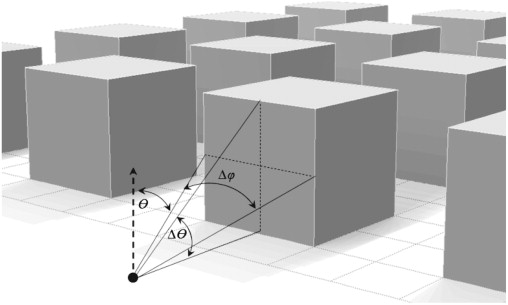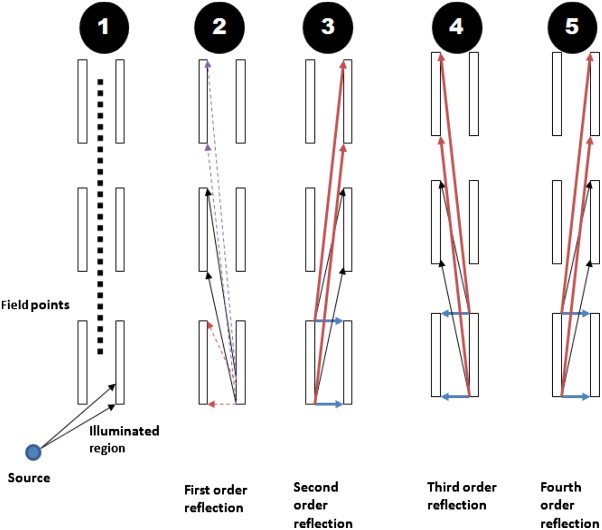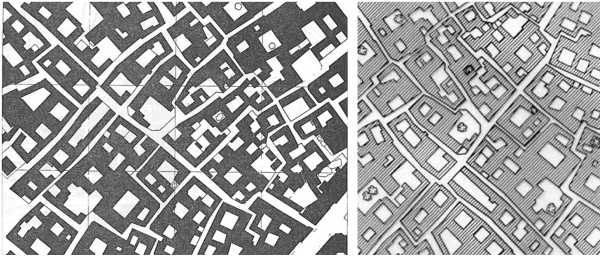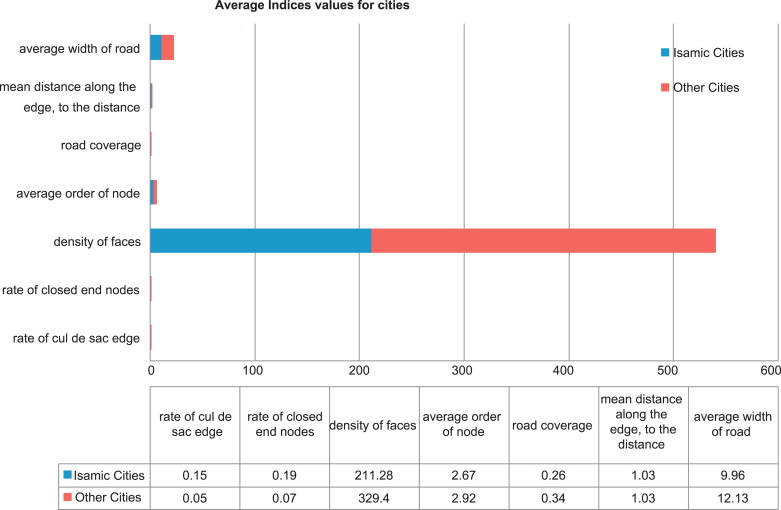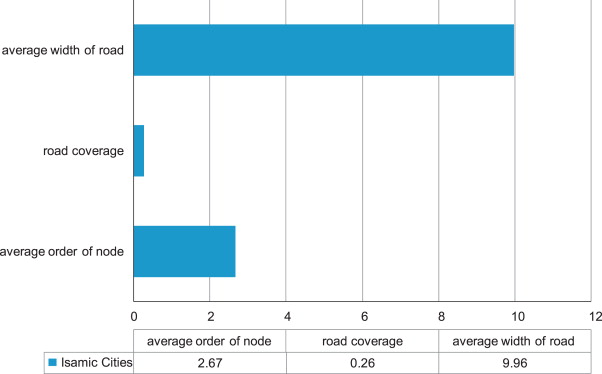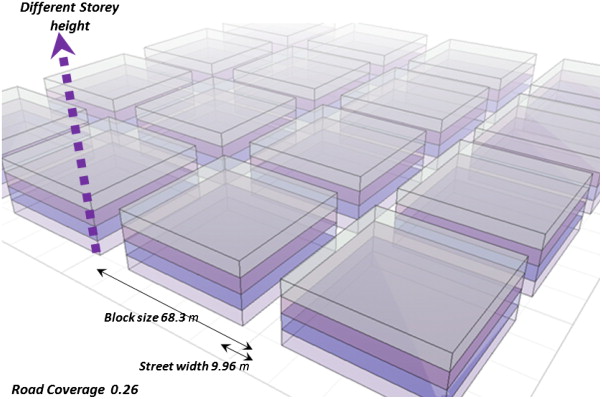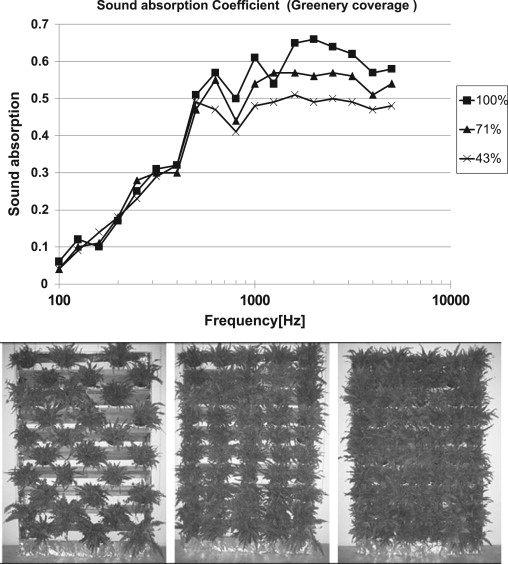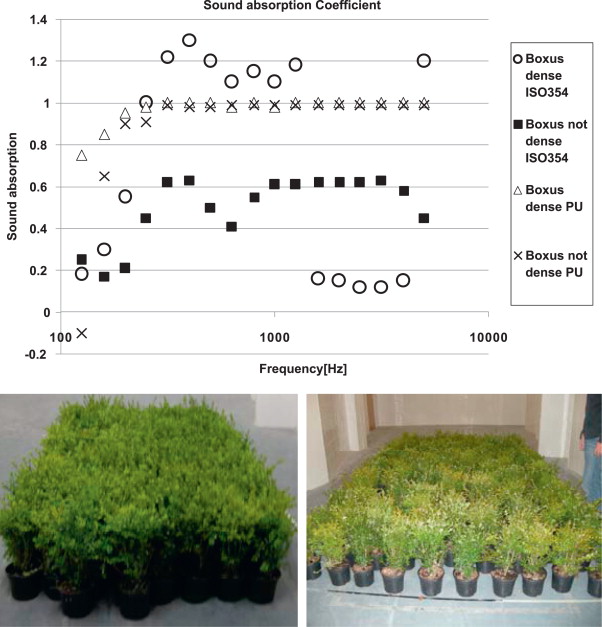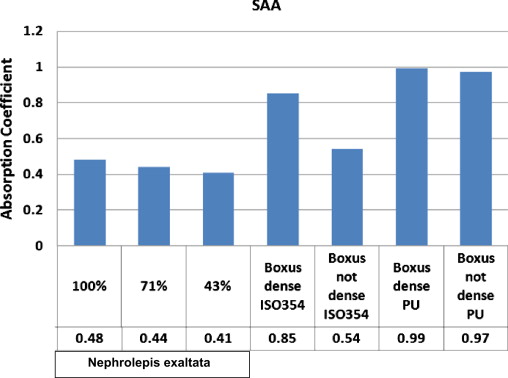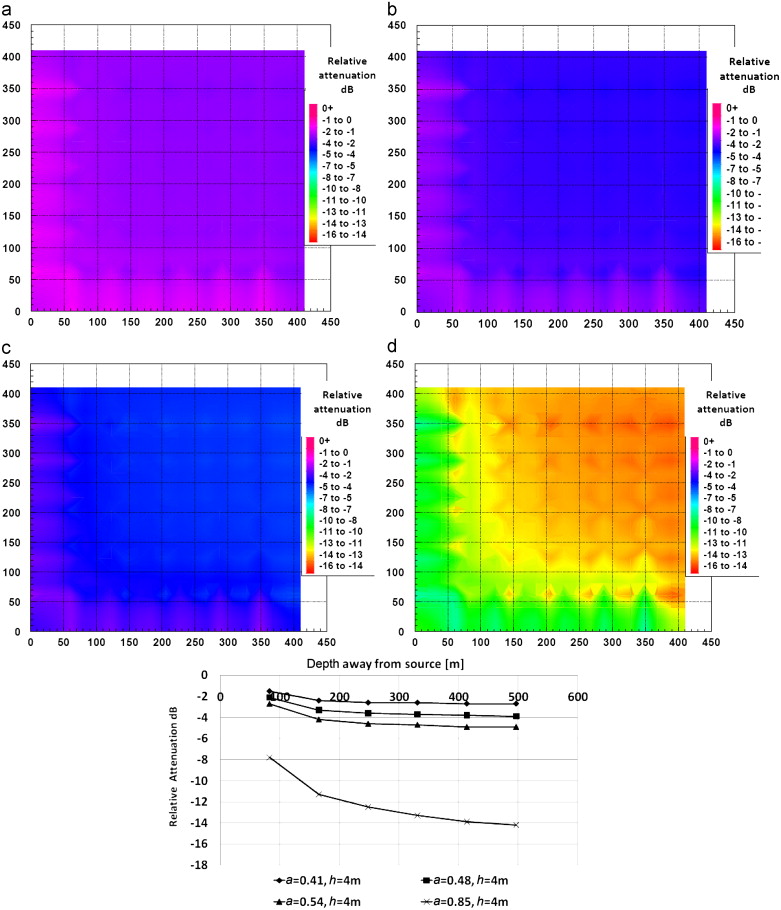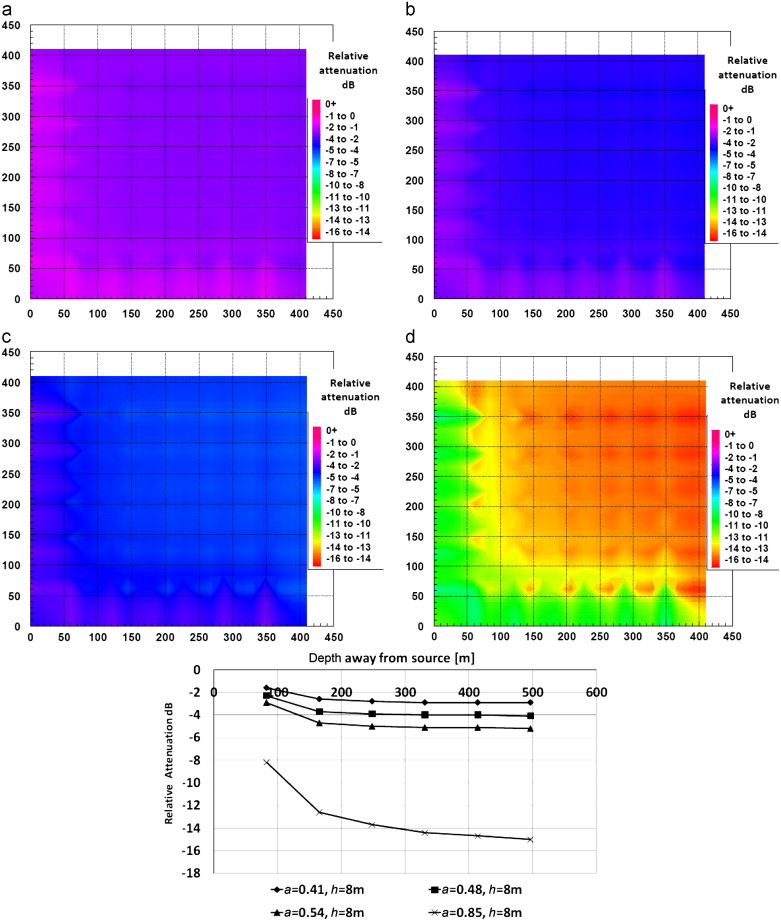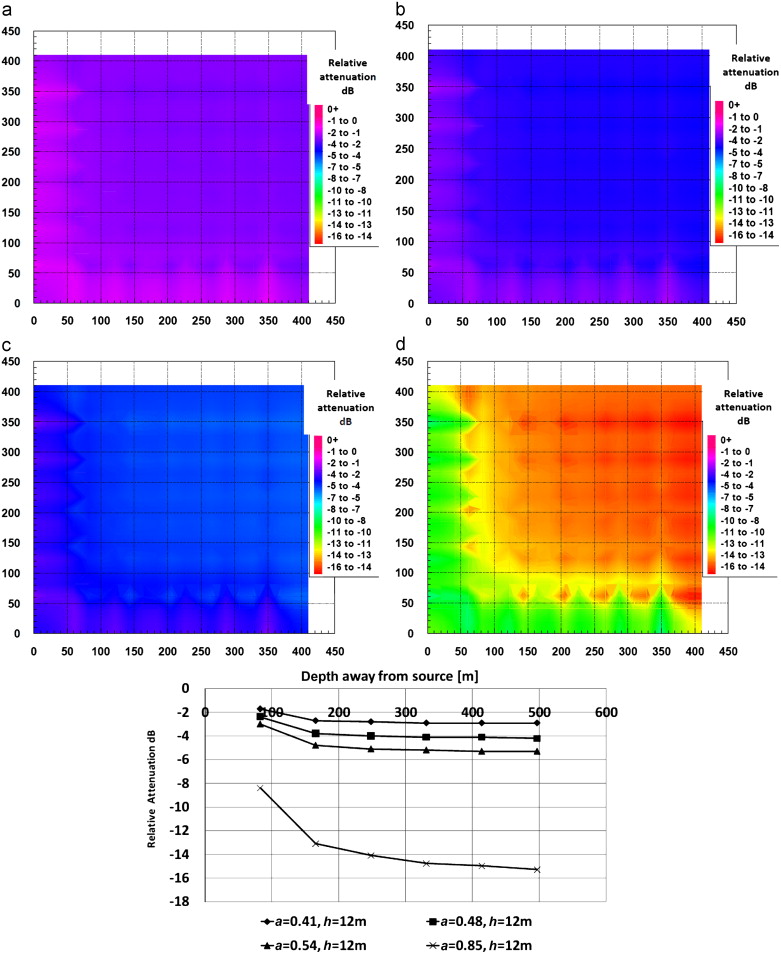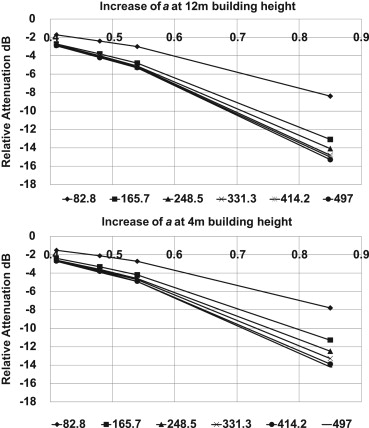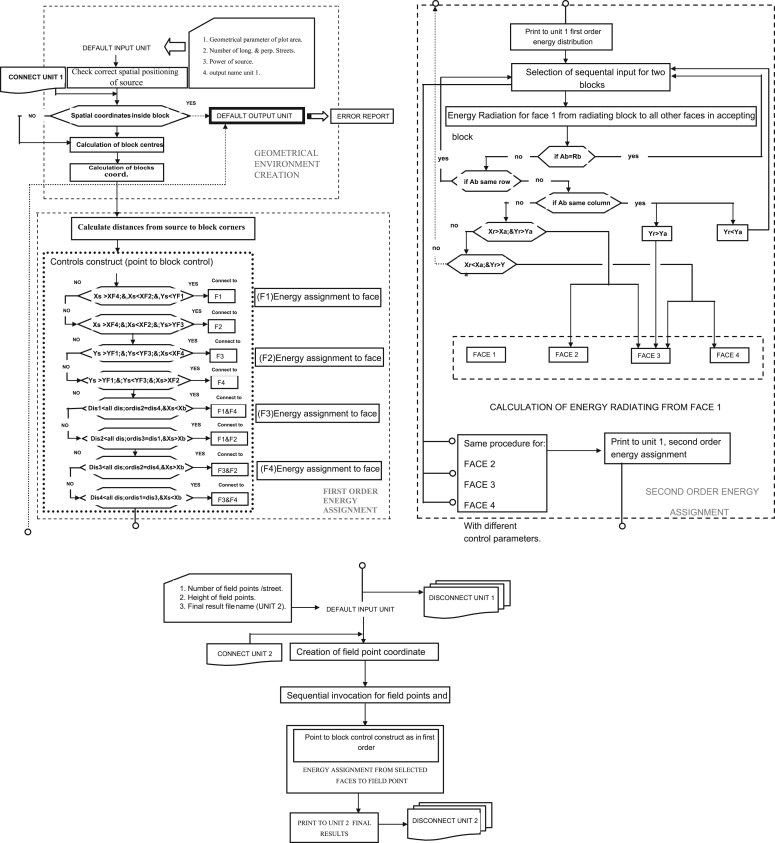Abstract
The development of sustainability has made the application of green concepts to cityscapes and urban design mandatory and has popularized the installation of vegetation on external street walls. Introducing greenery on external building elements is beneficial to the environment, reducing the heat impact experienced in “urban heat islands” and enhancing an areas visual effect. The popularity of such green systems has necessitated the assessment of their acoustic characteristics and their impact on long-distance noise propagation. These effects become important in hot climates, where the topology of the dense urban texture gives building walls larger areas than exposed streets, thereby amplifying the effects of the formers acoustic characteristics on noise levels. Considering the resultant sound level at a particular location between buildings as the contribution of several remote sources, a simplified computer model based on energy exchange is developed in this study. Owing to the complexity of the urban landscape, buildings are assumed to be an array of rectangular blocks. The computer model is used to investigate the effects of the installation of street vertical vegetation on long-distance noise propagation, as well as those of the geometric parameters of the dense Islamic urban texture on the resultant noise levels.
Keywords
Acoustics ; Green walls ; Sound propagation ; Acoustic computer simulation
1. Introduction
The beginning of the 20th century gave rise to an influx of new building technologies. However, the architects of the time were unable to foresee the negative effects of industrialization on the urban environment and ecosystem nor their devastating consequences on global warming, declining resources, shrinking water supplies, and overpopulation. The Green movement represents a backdoor escape from the doomsday scenarios expected from the aforementioned trends.
Vertical green walls and extended gardens offer a multitude of social, economic, and environmental benefits such as adaptation to climate change, reduced greenhouse gas emission, improved air quality, increased habitat areas, and improved esthetics (Jantunen et al ., 2006 ; Getter and Rowe, 2006 ; Takebayashi and Moriyama, 2007 ; Alexandri and Jones, 2008 ; Fioretti et al ., 2010 ; Gregoire and Clausen, 2011 ; Dunnett and Kingsbury, 2004 ).
The use of green façades also opens up the possibility of linked functions. The benefits and linking functions of green façades include the following:
- lower internal temperatures in summer and reduced energy usage in winter through better insulation;
- insulation of building materials and construction parts against UV light, rain, and frost;
- provision of habitats for smaller animals, thereby improving the biodiversity of the built environment;
- collection of particulate matter, nitrogen oxides, and carbon dioxide;
- reduced “urban heat island” effect in urban paved areas, as well as improved microclimates; and
- reduced water consumption because inclined rainwater falling on the walls can be used for living walls and hydroponics systems (Mentens et al., 2006 ).
In addition to the benefits of green roof systems (Dunnett and Kingsbury, 2004 ; Yang et al ., 2012 ), which include reduced urban background noise from automobile traffic, railways, air traffic, and remote industrial sources, installing natural green elements on vertical building surfaces is expected to help reduce noise levels and improve the urban soundscape (Yang et al ., 2012 ; Kang and Zhang, 2010 ; Van Renterghem and Botteldooren, 2008 ; Van Renterghem and Botteldooren, 2009 ; Kang et al ., 2009 ).
In street canyons and urban environments, sound propagation through the urban fabric from noisy areas into quiet zones is influenced by a variety of geometrical parameters such as street width and building height (Ismail, 2000 ; Ismail, 2010 ; Oldham and Ismail, 2003 ), as well as the acoustic characteristics of the materials used to build the façade walls.
As a result of the scarcity of city land on which to build green parks, sustainable cities only became possible with the advent of vertical greenery systems (VGS). Extensive research on the acoustic impact of ground-level greenery and greenery on horizontal lower levels facilitates the investigation of the similar effects of these factors on vertical elements, particularly because of the increasing demand for the creation of calm islands in noisy urban environments (Yang and Kang, 2005 ).
This study analyzes the effects of the installation of greenery on vertical building façades on long-distance urban noise propagation, in particular through the dense urban Islamic texture. A computer model based on the acoustic energy exchange theory that was previously developed by the researcher is used. The building façades in this model act as Lambertian diffuse reflectors, where the diffuse reflection component dominates at early orders of reflection (Oldham and Ismail, 2002 ). Therefore, we can safely assume a pure diffuse reflection as long as the results are taken in the context of long-distance propagation. For simplicity in the geometrical modeling of the complex urban fabric, the buildings are constructed as rectangular blocks with perpendicular street intersections, with each façade being assigned a node in a network where energy is allocated and exchanged.
The resultant noise level at any point located deep in the urban texture can be easily predicted. This approach in modeling the propagation of sound in urban areas is justified because most noise sources contributing to the resultant ambient level are broadband in nature, and the sound field at any point is the result of multiple reflections, thus making interference effects insignificant.
2. Literature review
Significant work has been conducted to assess the acoustical performance of vegetation and greenery. Aylor (1972) studied sound propagation over corn, pine stands, hemlock plantations, cultivated soil, and hardwood brush. Cook and Haverbeke (1974) found that trees reduce sound by 5 -8 dB. The width of greenery belts determines the value of absorption, which can exceed 10 dB. Experiments (Burns, 1979 ) seeking to determine the characteristics of pine trees have attributed their absorption to the thermo viscous absorption in the surrounding boundary layer of air.
Another study (Kragh, 1979 ) found that compared with grass-covered ground, a 15-year-old, 50 m wide tree belt made up of conifers, beeches, birches, and elms produced an insertion loss of 8 –9 dB from a passing train. Measured data (Kragh, 1981 ) revealed that trees and bushes absorb higher acoustic energy at frequencies above 2 KHz. Examining a belt of maize (Bullen and Fricke, 1982 ), non-effective sound attenuation was found at frequencies below 1 KHz. The effect of attenuation above this frequency was attributed to an interaction between scattering and absorption, which also explains why vertical vegetation enhances the effects of scattering and justifies the modeling of street façades as pure diffuse reflection for long-distance propagation.
Field measurements (Huisman and Attenborough, 1991 ) revealed that the traffic noise transmitted through several depths of pine tree forests is significantly lower than that transmitted over a configuration of the same depth.
The absorption coefficients of four main types of trees (Watanabe and Yamada, 1996 ) were measured in a reverberation chamber. The results proved that absorption is independent of leaf surface area and comes mainly from the leaves rather than the trunks. A similar study (Fare and Clatterbuck, 1998 ) found the combination of different plantations with street berms to be a possible means of reducing noise levels from 6 dB to 15 dB. The average attenuation of different depths of green belts in Indian coalfields (Pal et al., 2000 ) was evaluated to compute the minimum desired thickness according to the required attenuation. A parametric investigation (Fang and Ling, 2003 ) of the visibility, height, and width of 35 different green belts was also conducted. Negative and positive relationships on a logarithmic scale were found among these parameters, compared with relative attenuation. Further studies (Fang and Ling, 2005 ) related the previous parameters to a regression model to show the relative order of each parameter in terms of attenuation.
Based on ISO 13472-1 (Londhe et al., 2009 ) and using an acoustic impulse response, the absorption characteristics of a grass surface with grass blades measuring 0.03 and 0.10 m in both wet and dry soil were determined.
Investigating the effect of vegetation on roof tops (Lagstrom, 2004 ), the transmission loss between roofs with and without gardens was investigated using the Schroeder method. Additional noise reduction of 5 –20 dB was attributed to the presence of vegetation on the roof. In an extension of this study (Connelly and Hodgson, 2008 ), green roofs were found to enhance transmission loss by 5 –13 dB within a frequency range of 50 –2000 Hz. For higher frequencies up to 4 kHz, an additional transmission loss of 2 –8 dB was observed.
Kang et al. (2009) experimentally investigated the effects of green roofs and showed that sound reduction generally increases with the number of rows of the green roof trays (i.e., depth of the green roof). The additional sound pressure level (SPL) attenuation caused by substrates could reach 9.5 dB at certain frequencies.
An order of 10 dB noise attenuation was found (Van Renterghem and Botteldooren, 2008 ) using an acoustically rigid roof in the octave band of 1 kHz. A substrate with thickness of 0.15 m–0.20 m was determined to provide good acoustic properties. An extension to the study by the same researchers (Van Renterghem and Botteldooren, 2009 ) found that a large rooftop garden area is required before an effective attenuation in traffic noise can be observed. In addition, the absorption of roof gardens increases with increasing speed of light-vehicle traffic.
In another investigation into the characteristics of greenery related to sound, Dunnett and Kingsbury (2004) noted that plants, substrate, and the air sandwiched between plants form a layer and that the façade surface can act as insulation against sound via absorption, reflection, and deflection. Furthermore, plants and substrate tend to block sounds with higher and lower frequencies, respectively.
The insertion loss of eight vertical greenery systems was evaluated (Wong et al., 2010 ). Substantial sound energy reduction was found at low-to-middle frequency ranges owing to the absorption action of the substrate. A minor sound energy reduction was observed at high frequencies as a result of the scattering action of greenery. These findings agree with those of Bullen and Fricke (1982 ), who also attributed scattering at higher frequencies to greenery.
3. Computer model
The modeling of actual urban patterns to investigate long-distance sound propagation is considerably complex, thus necessitating a simplified approach. The computer model used in this study was developed by the researcher (Ismail, 2010 ). The model considered the urban fabric as being composed of a regular arrangement of rectangular blocks with façades that are diffusively reflecting planes. The ground was assumed to be perfectly horizontally flat, as in the flat city model defined by Thorsson et al. (2003) . The code was used to build a Cartesian coordinate system representation of the building layout, with all streets and building façades aligned in either the X or Y direction.
The building blocks were separated by corridors or streets; all street intersections were considered perpendicular for modeling simplicity. Variations in street intersection angle were considered to have a marginal contribution to the sound energy flow within the street canyon, given that the exposed façade surface area was balanced because street façades were always considered parallel. The geometrical input parameters of the model included width, length, number of longitudinal and lateral streets, building height, density, and number of field points. Together, these parameters determined the resolution of the plotted map. According to the position of the source and power output, first-order energy was assigned to all visible façades, relative to a form factor that related the amount of energy assigned to a solid angle erected from the point toward the visible façade, as shown in Figure 1 .
|
|
|
Figure 1. Three-dimensional geometry of an idealized point to face solid angle, showing an example of first order energy assignment. |
Further orders of reflection were subsequently assigned, as shown in Figure 2 . The occlusion effect was accounted for by an additional Cartesian coordinate system that ran parallel to the model and was modified to shape out the visible parts relative to the source position, regardless of whether the source was the initial point source or the counterpoint of a façade radiating energy back to other façades. A detailed flow chart of the model is presented in Appendix 1.
|
|
|
Figure 2. Energy assignment and interaction in a simple street example. |
4. Islamic urban pattern
An Islamic street network is described to possess specific features different from urban patterns of other cultural backgrounds, as shown in Figure 3 . Typical features include an abundant amount of “organic” networks having a large number of cul de sacs, winding and narrow roads (of human scale), and an absence of main streets that act as connectors or main streams. In other words, the Islamic urban pattern is relatively homogeneous.
|
|
|
Figure 3. Old Islamic urban pattern examples. |
Importantly, this work quantitatively allocates indices or a combination of indices by which to measure the Islamic characteristics revealed in street network patterns. Relating these indices to the input parameters of the computer model is important.
Kubat et al. (2001) characterized the fundamental features of the Islamic urban pattern space structure. Kubats theory is based on graph theory and image analysis, a methodology of the “Space Syntax” model adapted by Hiller and Hanson (1984) . Kubat et al. selected 14 cities and street networks from Turkey (Adana, Adiyaman, Diyarbakir, Erzurum, Eskisehir, Izmir, Iznik, Kayseri, Konya, Kutahya, Manisa, Sivas, Tokat, and Urfa), which were compared with 15 other cities (Amsterdam, Barcelona, Bombay, Edinburgh, London, Melbourne, New York, Osaka, Paris, Rome, Seoul, Sienna, Sydney, Taipei, and Venice.)
The important indices outlined by Kubat et al. were graph- and image analysis-related indices, which are listed in Table 1 . The results of the comparison of the two sets of cities are shown in Figure 4 .
| Index | Description |
|---|---|
| Rate of cul de sac edge | Number of cul de sacs per selected study area |
| Rate of closed end nodes | Number of closed end to the total number of street connections |
| Density of faces | Surface surrounded by connected edges (i.e., street facades) |
| Average order of node | A node is a street intersection; node order is the number of streets branching from the node |
| Road coverage | The rate of an area covered by roads |
| Mean distance along the edge, to the distance | Distance along the street tends to be larger than the straight-line distance between two neighboring nodes |
| Average width of road | This measure only signifies the average width of road over the total length of roads |
|
|
|
Figure 4. Image-analysis/graph-theory related indices. |
Figure 5 shows the average values for indices for the two sets of cities. As clearly shown in this figure, the number of dead ends (cul de sacs) is three times larger in Islamic cities. However, the average number of nodes is relatively in correlation, which indicates that high-order nodes are uncommon in the Islamic urban context, such that the regular intersection of the same node order can safely represent such urban fabric. Road coverage is clearly less in the Islamic pattern, given that the conceptual aspects of adhering are always of human scale and considering the pressing conditions of the environmental atmosphere that require narrow streets to lay more shadows and reduce direct solar heat on building façades.
|
|
|
Figure 5. Average plots for all Image-analysis/graph-theory related indices. |
5. Computer model indices
The important indices related to this study are descriptive parameters of the urban texture geometry: the average width of roads, density of faces, and road coverage. Figure 6 shows the values of these geometric parametric indices.
|
|
|
Figure 6. Important indices to be implemented in the computer models. |
An average road coverage factor value of 0.26 indicates that the building density of the building blocks is approximately 73%. The street width in the computer model is given by the following function:
|
|
( 1) |
where d , street width; nx , number of blocks in the x direction; ny , number of blocks in the y direction; L , length of Urban area under analysis; W , width of urban area under analysis; and ρB , building block density.
The target average street width in the Islamic urban pattern is 9.96 m. A street cover of 0.26 corresponds to a building block with 68.3 m length and width in both directions. Based on this geometric configuration, preserving the average node order will result in a simulation area of 410 m×410 m with six street intersections, as shown in Figure 7 . The node order is given by the following function:
|
|
( 2) |
where nx , number of blocks in the x direction; and ny , number of blocks in the y direction.
|
|
|
Figure 7. Model Urban Fabric geometry with different building heights. |
6. Acoustic absorption characteristics of greenery
Wong et al. (2010) conducted experiments in a reverberation chamber to determine the absorption characteristics of Nephrolepis exaltata , from the Lomariopsidaceae family, which is available for planting in hot, humid climates. The arrays of pots were arranged in three different settings that varied in terms of greenery coverage: 43%, 71%, and 100%. The study of Wong et al. revealed that the use of greenery in tropical environments could be beneficial. The results of the three configurations are shown in Figure 8 .
|
|
|
Figure 8. Average sound absorption coefficient for various greenery coverage (Wong et al., 2010 ). |
Smyrnovaa and Yuliya (2010) conducted a set of experimental measurements inside a reverberation chamber using a probe tube for two samples of Buxuc plants from the Buxaceae family. The results for the two set of measurements are shown in Figure 9 .
|
|
|
Figure 9. Absorption coefficient of the two samples of Buxus plants measured according to ISO 354 and with a PU probe (Yang and Kang, 2005 ). |
According to [ASTM C423], the Sound Absorption Average (SAA) of the 1/3 octave sound absorption coefficient values in the diffuse field of the plants corresponds to the arithmetic average, ai , for the twelve 1/3 octave frequency bands ranging from 200 Hz to 2500 Hz and is calculated according to the following equation:
|
|
( 3) |
Given the complexity associated with the geometrical modeling of the urban texture, SAA is used as a single figure to account for all frequency bands in the computer model. This condition implies several precautions, given that the audible frequencies are not all accounted for in the SAA and that the third octave bands around 4000 Hz are not used in its computation. However, considering the complexity of the computer model, this assumption had to be considered. The SAA values for the two sets investigated by the previous researchers are shown in Figure 10 .
|
|
|
Figure 10. Sound Absorption Average SAA of greenery. |
To measure the absorption coefficients of streets, Steenackers et al. (1965) observed a variation in the measured absorption of façades, with the absorption coefficient ranging from 0.15 to 0.35 as a function of street width. They suggested that the large sound energy absorption measured in wide streets can be attributed to the scattering of sound out of the street by trees and other objects. Thus, the current study selected a 0.2 order of absorption for the street façades because of the additional acoustic energy losses attributed to scattering outside the street, which are accounted for by the energy transfer equations and mechanism used in the model.
The vertical greenery erected on street façades presents various designs, as shown in Figure 11 , which implies a variation in absorption characteristics according to the species of plantation used. The value of the absorption coefficient for the variety of plants investigated ranges from 0.41 to 0.99. This absorption coefficient range will be further analyzed via computer model simulation.
|
|
|
Figure 11. Different designs for vertical green Building Facades. |
7. Computer model simulation
Based on the given criteria, the model is used to simulate a 410 m×410 m urban area, with six lateral and six perpendicular streets. The building density is set as 73%. With this setup, the urban pattern will hold the same geometric configurations as the Islamic urban parameters discussed earlier. The four absorption coefficients of the green vertical façades are 0.41, 0.48, 0.54, and 0.85. Figure 12 , Figure 13 ; Figure 14 show building heights of 4, 8, and 12 m, respectively.
|
|
|
Figure 12. Contour plots along with diagonal attenuation showing relative dB attenuation to the façade normal absorption coefficient of applying different greeneries. Different absorption coefficient of greenery at 4 m building heights are: (a) 0.41, (b)0.48, (c) 0.54, and (d) 0.85. |
|
|
|
Figure 13. Contour plots along with diagonal attenuation showing relative dB attenuation to the façade normal absorption coefficient of applying different greeneries. Different absorption coefficient of greenery at 8 m building heights are: (a) 0.41, (b)0.48, (c) 0.54, and (d) 0.85. |
|
|
|
Figure 14. Contour plots along with diagonal attenuation showing relative dB attenuation to the façade normal absorption coefficient of applying different greeneries. Different absorption coefficient of greenery at 12 m building heights are: (a) 0.41, (b) 0.48, (c) 0.54, and (d) 0.85. |
The figures show contour plots along the diagonal attenuation curves from the source position located at the bottom left corner of the modeled urban square area to the upper right corner. The data plotted are represented in relative attenuation to the absorption of regular street façades measured by Steenackers et al. (1965) , thus representing additional attenuations attributed to the installation of vegetation on the vertical street façades. All plotted data clearly show that vertical green façades introduce a significant amount of additional attenuation relatively near the source location. The relative attenuation tends to have a constant value for long distances from the source because propagation losses are set off by the increased energy from more façades at remote locations from the source. The relative attenuation should be independent of and only marginally affected by the source position because in a real situation, the line of sight will only exist in areas very close to the source. However, with the regular array of buildings, receiving direct sound is only possible if the source and receiver are located along the same street. The results also show that the resultant attenuation at remote locations from the source is slightly affected by an increase in the building height. The additional attenuation resulting from the increase in building height from 4 m to 12 m was only 1 dB, which could be considered marginal. However, in this case of height increase, the surface area of the vertical green wall is larger by a factor of 3.
Figure 15 shows the increase in relative attenuation with increasing greenery absorption at various distances from the source for buildings that were 4 and 12 m high. The plots clearly show that building height has no significant effect on the resultant relative attenuation. This fact attributes the propagation characteristics to the lower parts of the building façade. The height of receiver points was set to be at the human ear level 1.8 m from the ground. The results demonstrate a linear relationship between relative attenuation and the absorption coefficient of the vertical greenery system, with relative attenuation increasing with the absorption coefficient. This phenomenon is enhanced by increasing distance from the source location, which indicates that the effect of the installation of a vertical greenery system on street façades will be more efficient at remote locations. This phenomenon can be observed in actual urban environments where the resultant background noise originates from various remotely located sources.
|
|
|
Figure 15. Relative dB attenuation to the façade normal absorption coefficient of applying different greeneries with the increase of absorption coefficient at various distances away from source. |
8. Conclusion
This study investigated the urban sound propagation of vertical greenery systems on street façades. The findings shed light on the dense Islamic urban texture and its sound propagation characteristics. Common spatial geometrical parameters of the Islamic urban texture were investigated. These dense urban pattern characteristics were quantitatively analyzed, and the parameters for modeling the ideal scene for acoustic propagation were identified. The sound absorption characteristics of vertical green plantations and vegetation for various configurations and plant species were analyzed. Given the complexity associated with the urban texture scene and the short processing time requirement, a single average absorption value, rather than the full characteristics of the frequency spectrum, was calculated for use in the sound propagation computer simulation.
A computer model based on the energy exchange theory was developed. Energy exchange was calculated using solid angle fraction measurements to account for the diffuse sound field present in the urban texture, given that all street façades are assumed to exhibit Lambertian diffuse reflections at higher orders of reflections. The urban texture was modeled as a simple rectangular building with lateral and longitudinal streets that intersect at right angles. Energy was distributed from a simple point source located somewhere in the urban setting for all visible façades. Furthermore, energy was exchanged through a network of nodes located at the center of each building façade, considering visibility and occlusion. Contour plots and results for an urban area with visual and geometrical characteristics similar to those of an Islamic pattern, such as a 410 m×410 m site with six lateral and six longitudinal streets with a building density of 73%, showed that the relative attenuation added after installing vertical greenery increased effectively near the source. However, the relative attenuation of remote locations from the source tended to have constant rates. The parametric investigation outlined the effect of applying vertical greenery to street façades. The effect of increasing building height was proven to add marginally to the relative attenuation rate, thus designating the propagation characteristics of sound to the lower parts of the street façades that are near the source and receiver levels. Further investigation also proved that the relative attenuation of vertical greenery is more effective at long distances from the source location, which is another benefit of installing vertical greenery on street façades in terms of dealing with remotely located sources in urban settings. Given that the simulations in this study are based on the outlined Islamic urban pattern characteristics, the attenuation rates related to installed greenery on street façades should not be cross-referenced to other urban pattern characteristics. In addition, less attenuation rates could be expected for urban patterns of wider streets because of the reduced surface area of relative façades in the urban scene and the wider street channel open to the sky. However, this assumption requires further investigation.
Appendix 1.
See appendix Figure A1 .
|
|
|
Figure A1. |
References
- Alexandri and Jones, 2008 E. Alexandri, P. Jones; Temperature decreases in an urban canyon due to green walls and green roofs in diverse climates; Building and Environment, 43 (2008), pp. 480–493
- Aylor, 1972 D. Aylor; Noise reduction by vegetation and ground; Journal of Acoustical Society of America, 51 (1) (1972), pp. 197–205
- Bullen and Fricke, 1982 R. Bullen, F. Fricke; Sound propagation through vegetation; Journal of Sound and Vibration, 80 (1) (1982), pp. 11–23
- Burns, 1979 S.H. Burns; The absorption of sound by pine trees; Journal of the Acoustical Society of America, 65 (3) (1979), pp. 658–661
- Connelly and Hodgson, 2008 Connelly, M., Hodgson, M., 2008. Sound transmission loss of green roofs. In: Proceedings of the Sixth Annual Greening Roof Tops for Sustainable Communities Conference, Vancouver, British Columbia, Canada.
- Cook and Haverbeke, 1974 D.I. Cook, D.F.V. Haverbeke; Trees and Shrubs for Noise Abatement, vol. RB246, University of Nebraska, College of Agriculture Experiment Station Bulletin, USA (1974)
- Dunnett and Kingsbury, 2004 N. Dunnett, N. Kingsbury; Planting Green Roofs and Living Walls; (1st ed.)Timber Press, Oregon (2004)
- Fang and Ling, 2003 C.F. Fang, D.L. Ling; Investigation of the noise reduction provided by tree belts; Landscape and Urban Planning, 63 (2003), pp. 187–195
- Fang and Ling, 2005 C.F. Fang, D.L. Ling; Guidance for noise reduction provided by tree belts; Landscape and Urban Planning, 71 (2005), pp. 29–34
- Fare and Clatterbuck, 1998 Fare, D.C., Clatterbuck, W.K., 1998. Evergreen Trees for Screens and Hedges in the Landscape. Tennessee Urban Forestry Council.
- Fioretti et al., 2010 R. Fioretti, et al.; Green roof energy and water related performance in the Mediterranean climate; Building and Environment, 45 (2010), pp. 1890–1904
- Getter and Rowe, 2006 L. Getter, D. Rowe; The role of extensive green roofs in sustainable development; Hortscience, 41 (2006), pp. 1276–1285
- Gregoire and Clausen, 2011 B.G. Gregoire, J.C. Clausen; Effect of a modular extensive green roof on stormwater water runoff and water quality; Ecological Engineering, 37 (2011), pp. 963–969
- Hiller and Hanson, 1984 B. Hiller, J. Hanson; The Social Logic of Space; Cambridge University Press, Cambridge (1984)
- Huisman and Attenborough, 1991 W.H.T. Huisman, K. Attenborough; Reverberation and attenuation in a pine forest; Journal of Acoustical Society of America, 90 (5) (1991), pp. 2664–2677
- Ismail, 2000 Ismail, M.R., 2000. The Propagation of Noise through the Urban Fabric vol. 2 (1). In: Proceeding of the Institute Of Acoustics [IOA], 17–18 April 2000, vol. 22, pp. 171–180.
- Ismail, 2010 M.R. Ismail; The Effect of Building Density and Size on the Propagation of Sound Through the Urban Fabric; JAUES, Cairo, Egypt (2010)
- Jantunen et al., 2006 J. Jantunen, et al.; Grassland vegetation along roads differing in size and traffic density; Annales Botanici Fennici, 43 (2006), pp. 107–117
- Kang et al., 2009 Kang, J, Huang, H, Sorrill, J., 2009. Experimental Study of the Sound Insulation of Extensive Green Roofs. In: Proceedings of the 38th International Congress on Noise Control Engineering (Internoise), Ottawa, Canada.
- Kang and Zhang, 2010 J. Kang, M. Zhang; Semantic differential analysis of the soundscape in urban open public spaces; Building and Environment, 45 (2010), pp. 150–157
- Kragh, 1979 J. Kragh; Pilot study on railway noise attenuation by belts of trees; Journal of Sound and Vibration, 66 (3) (1979), pp. 407–415
- Kragh, 1981 J. Kragh; Road traffic noise attenuation by belts of trees; Journal of Sound and Vibration, 74 (2) (1981), pp. 235–241
- Kubat et al., 2001 Kubat, Ayse Sema, Asami, Yasushi, Istek, Ismail C., 2001. Characterization of Street Networks in Turkish-Islamic Urban Form. Atlanta. In: Proceedimgs of the 3rd International Space Syntax Symposium.
- Lagstrom, 2004 Lagstrom, J., 2004. Do extensive green roofs reduce noise? International Green Roof Institute.
- Londhe et al., 2009 N. Londhe, M.D. Rao, J.R. Blough; Application of the ISO 13472-1 in-situ technique for measuring the acoustic absorption coefficient of grass and artificial turf surfaces; Applied Acoustics, 70 (2009), pp. 129–141
- Mentens et al., 2006 J. Mentens, D. Raes, M. Hermy; Green roofs as a tool for solving the rainwater runoff problem in the urbanized 21st century?; Landscape Urban Plan, 77 (2006), pp. 217–226
- Oldham and Ismail, 2002 Oldham, D.J., Ismail, M.R., 2002. The Role of Specular and Diffuse Reflections in Urban Noise Propagation. In: Proceeding of the Institute Of Acoustics [IOA], University of Salford.
- Oldham and Ismail, 2003 Oldham, D.J., Ismail, M.R., 2003. A Scale Model Investigation of the Role of Diffuse Reflections from Building Facades on Urban Noise Propagation. Salford, Manchester, UK. In: Research Symposium Acoustic Characteristics of Surfaces: Measurement, Prediction and Applications, 18–19 September 2003.University of Salford, Manchester, UK.
- Pal et al., 2000 A.K. Pal, V. Kumar, N.C. Saxena; Noise attenuation by green belts; Journal of Sound and Vibration, 234 (1) (2000), pp. 149–165
- Smyrnovaa et al., 2010 Smyrnovaa, Yuliya, et al., 2010. Laboratory Test of Sound Absorption of Vegetation. Slovenia: 1st EAA Euro Region—Congress on Sound and Vibration.
- Steenackers et al., 1965 P. Steenackers, H. Myncke, A. Cops; Reverberation in town streets; Acustica, 40 (1965), pp. 115–119
- Takebayashi and Moriyama, 2007 H. Takebayashi, M. Moriyama; Surface heat budget on green roof and high reflection roof for mitigation of urban heat island; Building and Environment, 42 (2007), pp. 2971–2979
- Thorsson et al., 2003 P.J. Thorsson, M. Ogren, W. Kropp; Noise levels on the shielded side in cities using a flat city model; Applied Acoustics, 65 (2003), pp. 313–323
- Van Renterghem and Botteldooren, 2008 T. Van Renterghem, D. Botteldooren; Numerical evaluation of sound propagating over green roofs; Journal of Sound and Vibration, 317 (2008), pp. 781–799
- Van Renterghem and Botteldooren, 2009 T. Van Renterghem, D. Botteldooren; Reducing the acoustical façade load from road traffic with green roofs; Building and Environment, 44 (2009), pp. 1081–1087
- Watanabe and Yamada, 1996 T. Watanabe, S. Yamada; Sound attenuation through absorption by vegetation; Journal of the Acoustical Society of Japan, 17 (4) (1996), pp. 175–182
- Wong et al., 2010 N.H. Wong, et al.; Acoustics evaluation of vertical greenery systems for building walls; Building and Environment, 45 (2010), pp. 411–420
- Yang and Kang, 2005 W. Yang, J. Kang; Acoustic comfort evaluation in urban open public spaces; Applied Acoustics, 66 (2005), pp. 211–229
- Yang et al., 2012 H.S. Yang, J. Kang, M.S. Choi; Acoustic effects of green roof systems on a low-profiled structure at street level; Building and Environment, 50 (2012), pp. 44–55
Document information
Published on 12/05/17
Submitted on 12/05/17
Licence: Other
Share this document
Keywords
claim authorship
Are you one of the authors of this document?
