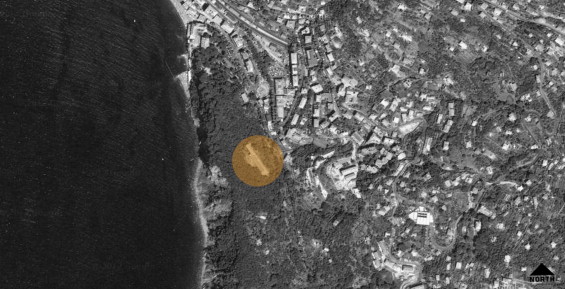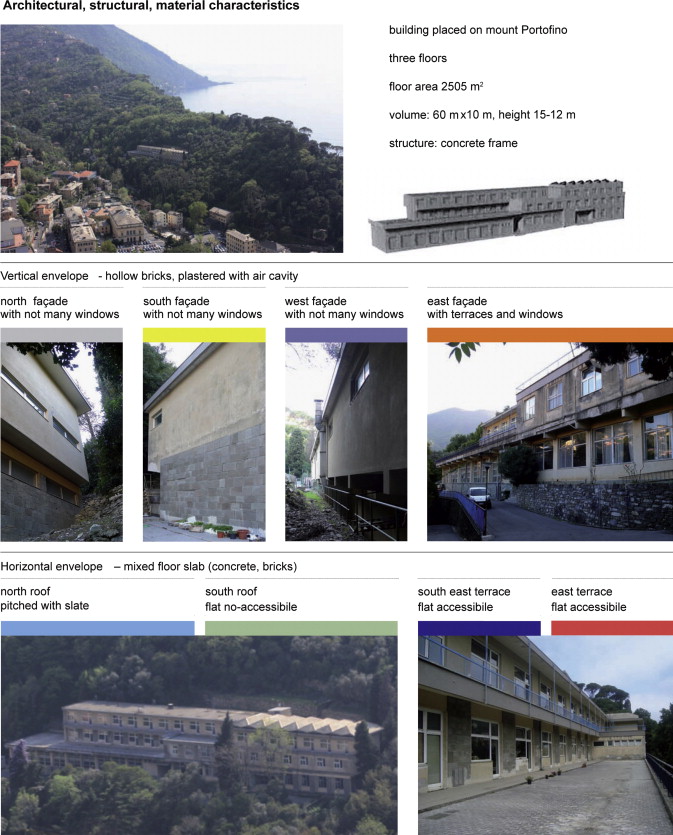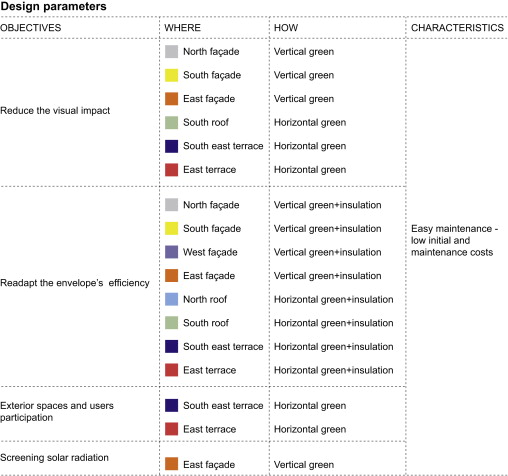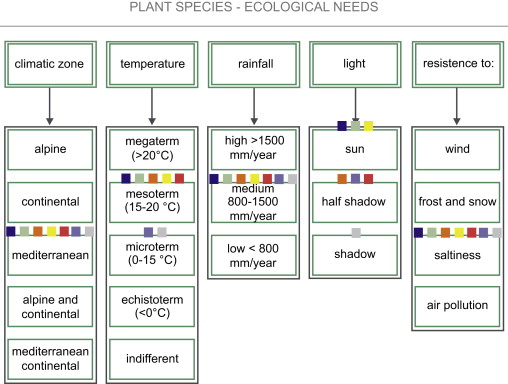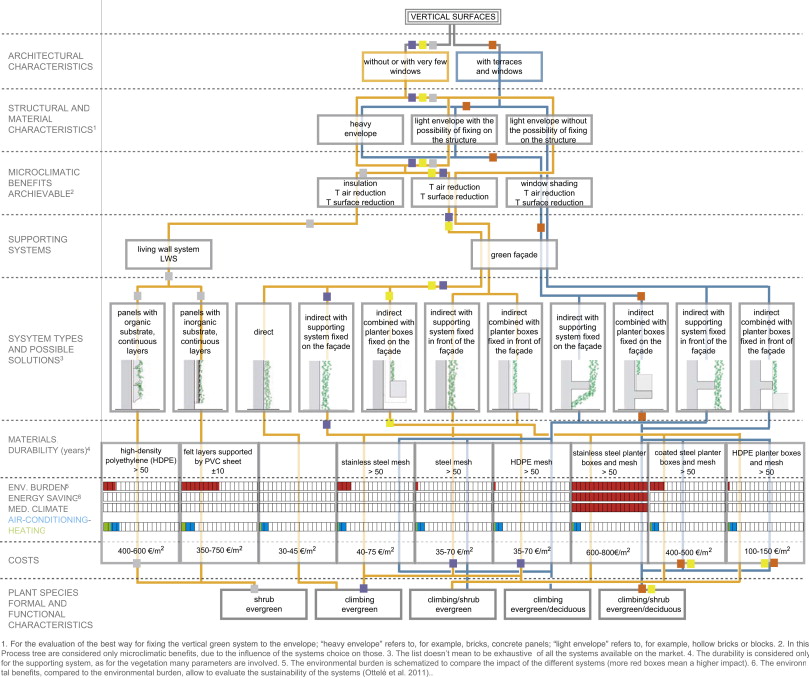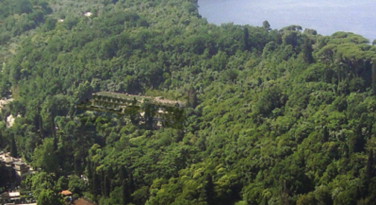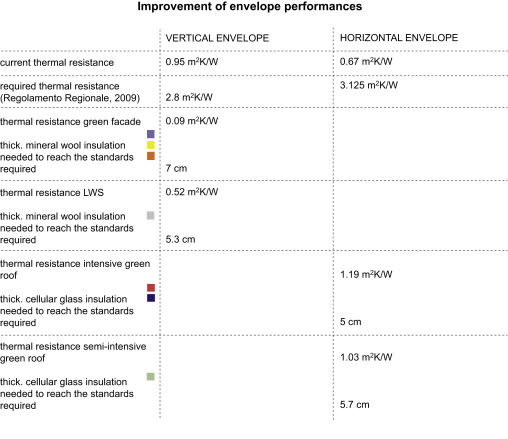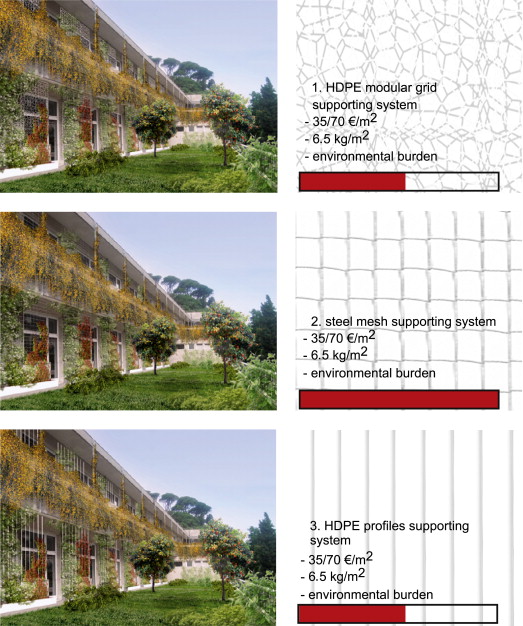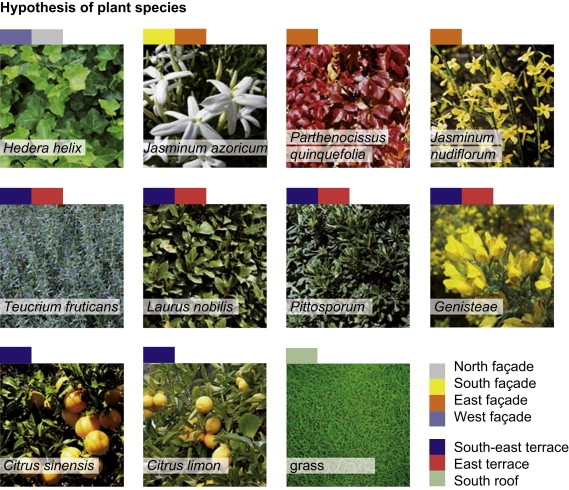Abstract
Several researches show the environmental and microclimatic benefits of the integration of vegetation in architecture; however the potentialities of vertical and horizontal greening systems to retrofit buildings are still not much investigated. The retrofitting project of the Barsanti Institute of Camogli (Genoa, Italy) is presented, a building dated back to the sixties with serious architectural and efficiency problems, located in a considerable landscape area. The development and application of a design tool (process tree), for horizontal and vertical greened surfaces, allows to evaluate the potentialities of vegetation to retrofit and to relate the encountered efficiency problems and the climate characteristics with the choice of plant species, system, and technology more suitable for the specific situation (of which environmental and economic impact are also evaluated) and to define a design approach for the systematic consideration of the many parameters involved.
Keywords
Vertical greening systems ; Green roofs ; Retrofitting ; Design tool ; Process tree
1. Introduction
The integration of vegetation on buildings with green façades or roofs allows to obtain an improvement of the buildings efficiency, ecological and environmental benefits. The environmental benefits of greening the building envelope operate at a range of scale (Perini, 2012 ). The benefits related to the larger scale (neighbourhood or city) mainly regard the improvement of air quality, urban wildlife (biodiversity), the mitigation of urban heat island effect, and the storm water management (Ottelé et al., 2010 ; Sternberg et al., 2010 ; Dunnet and Kingsbury, 2008 ; Onishi et al ., 2010 ); the ones regarding the building scale concern the building envelope performances and the indoor and outdoor comfort (Dunnet and Kingsbury, 2008 ; Mazzali et al ., 2013 ; Perini et al ., 2011 ; Kumar and Kaushik, 2005 ).
Green roofs are passive cooling techniques that stop incoming solar radiation from reaching the building structure below. Insulation properties depend on the green roof type (Kumar and Kaushik, 2005 ). Several properties of green roofs contribute to their thermal characteristics: direct shading of the roof, evaporative cooling from the plants and the growing medium, additional insulation values from both the plants and the growing medium, and the thermal mass effect of the growing medium (Liu and Baskaran, 2003 ).
A vertical green layer can contribute to the building envelope performances by creating an extra stagnant air layer which has an insulating effect (Perini et al., 2011 ) and reduces the energy demand for air-conditioning up to 40–60% in Mediterranean climate, according to Alexandri and Jones (2008) and to Mazzali et al. (2012) , with results which refer to an ideal (adiabatic) room behind the façade. Leaves, thanks also to the phototropism effect, filter the direct sunlight on the façade (Bellomo, 2003 ).
Vertical greening systems can be classified into façade greening and living wall systems (Köhler, 2008 ). Green façades are based on climbing plants planted directly at the base of the façade or supported by cables or meshes and with planter boxes placed at several heights; for indirect green façades many materials can be used as support for climbing plants such as steel (coated steel, stainless steel, galvanised steel), different types of wood, plastic or aluminium.
Living wall systems (LWS), which are also known as green walls and vertical gardens, are constructed through the use of modular panels, each of which contains its own soil or other artificial growing mediums, for example foam, felt, perlite and mineral wool, based on hydroponic culture, using balanced nutrient solutions to provide all or part of the plants food and water requirements (Dunnet and Kingsbury, 2008 ; Perini et al ., 2012 ).
Green roof systems thanks to integrated solutions allow cultivating grass, shrubs and bigger or smaller trees. These are commonly classified in: intensive, semi-intensive and extensive solutions, which have different uses, stratigraphy (substrate thickness) and vegetation (Dunnet and Kingsbury, 2008 ).
The field of retrofitting plays a fundamental role aiming to give more green areas to cities to improve environmental conditions (Frazer, 2005 ). Buildings consume a significant amount of energy over their life-time; the energy consumption of these in Europe is about 40% of the total energy demand (Thormark, 2002 ; Ardente et al ., 2008 ). Large scale retrofitting with emphasis on energy efficiency will be needed to reach European standards relative to the 20% reduction (compared to the data of 1990) with respect to primary energy consumption, which generates an output of gases responsible for global overheating (Verbeeck et al., 2008 ). Many of the vegetations characteristics can be exploited to retrofit, as it will be shown. It is possible to refer especially to the recent built heritage; it often has problems connected to building envelopes un-insulated with also lack thermal mass. This is also the building heritage with the worst architectural value free of cultural and historical limits (Nuzzo and Tomasinsig, 2008 ).
A design exemplification is presented; this allows to evaluate the opportunities given by the integration of vegetation in architecture to retrofit and enhance the performance of a school building.
Applying a design tool allows to relate the encountered efficiency problems, the existing building and climate characteristics – which have to be considered to optimise energy efficiency and occupant comfort (Mitterer et al., 2012 ) – with the plant species, system, and technology more suitable for the specific situation, considering durability aspects and environmental and economic sustainability. The analytical evaluations – with respect to architectural, structural, and material characteristics and to the encountered functional and performance problems – allows defining the main design parameters to consider for the application of the design tools developed (process trees). Afterwards the adherence to the requirements of the design parameters is estimated and finally, the assumption of some possible systems, material, and plant species suitable for this specific situation is made.
2. Description and analysis
The subject of the project exemplification presented is the Barsanti Institute of Camogli (Genoa, Italy Figure 1 ); this is located inside the territory of the Regional Park of Portofino and, due to its position has a notable visual impact in the territory. The Institute was built after the second war (fifties–sixties of last century) and is placed on the South-East and North-Western axis. The building is three floors high, long and narrow; the surface area is of 2505 m2 . An L shaped terrace is located on the second floor in front of the canteen with South East orientation; this terrace is bigger than the one on the third floor in front of classrooms (East façade). Two different elements compose the roof: the one on the South is flat and cannot be walked on, the other one is constituted by a series of equal pitches covered by Genoese slate plates. Reinforced concrete beams and pillars make the bearing structure with two layers of bricks plastered with air cavity and concrete-bricks floors.
|
|
|
Figure 1. Building location and orientation, Barsanti Institute, Camogli (Genoa, Italy). |
Figure 2 summarises the architectural, structural, and material characteristics; all the building envelope parts are analysed and a tag (colour) is assigned to every part; this tag is used to synthesise the analytical and design results.
|
|
|
Figure 2. Synthesis of the architectural, structural, material characteristics of the building envelope components. |
The climate and environmental characteristics play an important role especially in the case of interventions made by the integration of vegetation for the plant species choice (with respect to the plants ecological needs). The climate is Mediterranean. The minimum winter temperatures recorded in the last thirty years are 5 °C, the maximum are between 10 °C and 15 °C; summers temperatures vary between a minimum of 18 °C and maximum of 30 °C. The average rainfall is around 80 mm; winter wind mainly blows from the north where the San Rocco Mountain works as a barrier (www.comuni-italiani.it ; www.ilmeteo.it ).
The main lacks of architectural and performance efficiency were found; thanks to the analysis phase and are based on direct observation and on the Province of Genoa Report on the actual state of the Barsanti Institute. The design exemplification regards retrofitting the building envelope; therefore the analysis identified the problems connected to it. The main lacks of architectural and performance efficiency, especially the ones connected with the building envelope, can be synthesised as follows:
- The relation with the context seams problematic, due to a strong visual impact on the Portofino Mountain territory.
- The building envelope is reduced to a mere boarder between exterior and interior and therefore it causes indoor discomfort especially during the summer period and high energy consumption for heating.
- Natural interior illumination problems were noticed, due to the buildings orientation.
- Despite the presence of wide terraces and the location in a natural context, the spaces for social relation are not usable by the students.
3. Design parameters and design tool application
Starting from the architectural and efficiency problems of the actual conditions found in the first phase of analysis and diagnosis, the main design parameters have also been fixed with according to the current regulations (Regional Regulation 22-01-2009; Decreto Ministeriale, 1975 ). These parameters related to the characteristics of the building envelope parts allow defining how, why, where, and with which characteristics to intervene for the requalification (Figure 3 ).
|
|
|
Figure 3. Main design parameters. |
The design parameters regard:
- The reduction of the visual impact thanks to vertical greening systems and green roofs.
- The adaptation of the envelopes efficiency to obtain suitable indoor comfort levels and to reduce the heating energy demand, reaching the thermal transmittance values of wall and roof insulation material, is used together with greening systems.
- The solar radiation screening to obtain a suitable classroom illumination (thanks to vertical greening systems placed in front of the windows on the East façade).
- The functional adaptation of exterior spaces and especially of the wide terraces.
Finally the interventions have to be planned considering easy maintenance by the authorities appointed and with a special attention to maintenance and initial costs.
To reduce the visual impact in the context it is mandatory to work on North, South-East façades, and, since the building is visible also from high up, also on roofs. To reach the thermal transmittance values of wall and roof insulation material is used together with greening systems. These are assumed for every horizontal surface and allow placing usable green areas on the first and second floor terraces to re-enable spaces for social relations. For the Northern roof, made by series of equal pitches covered by Genoese slate plates, the intervention regards only the positioning of insulation material, due to the problems connected to the continuous slope changes. The screen of direct solar radiation is obtained thanks to vertical greening systems placed in front of the windows on the East façade.
The individuation of the climate zone, minimum and maximum temperatures, rainfalls, light (façades orientation), and constraints factors (in this case saltiness resistance) allows defining the plant species ecological needs (Figure 4 ). The knowledge of the plant species ecological needs allows excluding a range of plants to limit failures (also in terms aesthetic and functioning) connected to a bad adaptation to the environment, in which these are introduced (Bouvet and Montacchini, 2007 ).
|
|
|
Figure 4. Plant species ecological needs highlighting. |
The analytical evaluations allow the use of the design tools developed (process trees Figure 5 ; Figure 6 ). These have been developed for new constructions and retrofitting projects starting from the greening systems characteristics described above, through the evaluation of divers technologies, materials, durability, plant species suitable, the influence on the thermal behaviour and the economic and environmental sustainability (according to researches results Ottelé et al ., 2011 ; Perini et al ., 2012 ). The process trees show the main parameters for a first indicative choice of vertical greening systems and plant species. It considers architectural, structural and material characteristics of the building envelope evaluating the possibility of fixing directly on the envelope, on the building structure or on the base of the façade. These schemes do not mean to be exhaustive considering the large amount of systems available on the market in Europe (especially for vertical green Corrado, 2010 ). Anyhow it is possible to give an idea of the many variables involved for some systems and to relate, as above described, the several parameters involved that characterise a system (benefits, environmental and economic impact, etc.) and a trace to follow to define suitable systems for different situations and needs.
|
|
|
Figure 5. Process tree for vertical surfaces application. |
|
|
|
Figure 6. Process tree for horizontal surfaces application. |
Starting from the tags given to the different parts of the building envelope it is possible to draw a design path. With respect to vertical surfaces (Figure 5 ), the choice of the most suitable system is done considering the eventual presence of windows or terraces and the structural and material characteristics of the envelope. The possibility to anchor on the structure permits to choose the microclimatic performances in relation with the efficiency problems and with the architectural characteristics of every vertical surface. The design path takes, therefore, to the individuation of the supporting type, in the first case (north façade) a living wall system; for the other vertical surfaces the use of green façades can be assumed. These green façades can be direct or indirect and with several conformations, as shown in Figure 5 . The most suitable solution for the Western façade and for some parts of the Eastern façade is an indirect system fixes on the wall, considering the possibility to plant in the ground; the one suitable for the South and East façades is the combination of supporting systems with planter boxes. It is possible to relate materials, durability, costs, environmental burden with the benefits for heating and cooling. The living wall system assumed for the North green façade is the one based on planter boxes; this choice is made especially considering environmental burden and durability. For all the other surfaces the use of a stainless steel supporting system is rejected, due to the high environmental burden and costs, while steel and high-density polyethylene (HDPE) supporting systems and planter boxes can be assumed for both. The plant bearing and seasonal cycle have to be evaluated starting from the supporting system type: evergreen shrubs for living wall systems and evergreen or deciduous (considering the presence of glass surfaces) for green façade systems.
Regarding the horizontal surfaces, the design path done with the process tree (Figure 6 ) considers the roof inclination (in this case less than 10°) and the weight, which can be supported, to determine the performance obtainable and the formal and functional characteristics. Compatibly to a structural survey and according to the Province of Genoas report on the actual situation of Barsanti Institute, the possibility of the terraces to support a weight higher than 500 kg/m2 is assumed. Besides an improvement of thermal mass and insulation and a reduction of the surface temperatures, it is believed fundamental, in this specific case, visible and accessible terraces. For the terraces, therefore, intensive green roofs are assumed allowing to plant shrubs and medium sized trees. With respect to the South roof, flat and not usable, the integration of a semi-intensive system is assumed.
The process trees application allows, therefore, a first indicative choice of the supporting system type, of the materials, and of the formal and functional characteristics of the plant species, starting from the analytical evaluations. However, the variables to consider for the choice of a specific system and plant species are still many, as will be following shown.
4. Adherence to the requirements of the design parameters
4.1. Visual impact reduction
The massive integration of vegetation, with green façades and roofs, allows a reduction of the visual impact of the building in the context (Figure 7 ).
|
|
|
Figure 7. Image of the requalification with vegetation – reduction of the visual impact of the building in the context. |
4.2. Building envelope performance improvement
Horizontal and vertical greening systems contribute differently to the improvement of the building envelope performance; however, it is noticed in both cases the need to integrate these systems with insulation material to reach the minimum values requested by the actual regulations (Regional Regulation 22-01-2009 n. 1). Considering the vertical envelope, the need to add 7.4 cm of mineral wool insulation has been estimated. With an indirect green façade, with dense foliage thicker than 10 cm and with 6 cm of air cavity (thermal resistance R =0.09 m2 K/W Perini et al., 2011 ), the insulation material thickness can be lowered to 7 cm. Integrating a living wall system based on planter boxes (R =0.52 m2 K/W Perini et al., 2011 ), the insulation material thickness con be lowered to 5.3 cm (Figure 8 ). Considering the horizontal surfaces, the green roofs' contribution is higher. The insulation material thickness (cellular glass) needed to reach the minimum values fixed by regulation is 10 cm. With an intensive green roof (substrate thickness 40 cm, R =1.19 m2 K/W Kumar and Kaushik, 2005 ) the insulation needed is 5 cm, for a semi-intensive green roof (substrate thickness 20 cm, R =1.03 m2 K/W Kumar and Kaushik, 2005 ) it is 6 cm (Figure 8 ). Even if the influence of vertical greening systems on the thermal transmittance values is low, it is important to specify that, especially for Mediterranean climate, these systems play an important role due to their cooling capacities ( Ottelé et al ., 2011 ; Eumorfopoulou and Kontoleon, 2009 ).
|
|
|
Figure 8. Envelope performances improvement, current and improved thermal resistance (according to regulations) with the greening systems chosen (Kumar and Kaushik, 2005 ; Perini et al ., 2011 ). |
Several studies demonstrate the cooling capacity and the potential energy saving for air conditioning that can be obtained with vertical greening systems (Alexandri and Jones, 2008 ; Mazzali et al ., 2012 ; Mazzali et al ., 2013 ). In the case of the Barsanti Institute, where an air conditioning system is not available, the cooling capacity of greening systems can lead to a relevant indoor comfort improvement. This is an important aspect since the building is placed on the South-East and North-Western axis and the summers temperatures reach 30 °C. Blocking the direct sunlight exposure ensures a cooling effect in warmer climates. Secondly, green façades and roofs will cool the heated air through evaporation of water (Wong et al., 2009 ); this process is also known as evapotranspiration.
The cooling capacity of green roofs has been demonstrated in many studies, e.g. Peck (1999) shown a reduction of 3–4 °C indoor under a green roof when outdoor temperatures are between 25 °C and 30 °C.
These effects may be not so relevant in the case analysed since insulation material is added to reach the standards required by the local regulation with the aim to reduce the energy demand for heating. According to Ottelé (2011) and to the results (values of energy saving for cooling with vertical green between 1.4% and 65.8% depending on the wall stratigraphy) reported by Mazzali et al. (2012) this happens because insulation material moderates the prevailing temperature difference between the outside and inside.
4.3. Solar radiation screening
The indirect supporting system with deciduous climbing plants screens the solar radiation during summer, without stopping the winter one.
4.4. Relational spaces
The intensive green roofs assumed for the wide terraces allow readapting important relational spaces.
Finally, considering easy management and reduced initial and maintenance costs, less expensive and onerous systems have been assumed. Only the living wall system (north façade) has an excessive initial and maintenance cost with respect to the benefits obtainable, the low visibility and small surface of the façade. Therefore the design has to consider, due to high costs and maintenance needs, the suitability to use this system or not.
5. Assumption of systems and plant species
Starting from the first indicative choice of the supporting system type and of the vegetations formal and functional characteristics and ecological needs, materials and plant species suitable for this specific case can be assumed.
For the South, Western, and East façades, wherein indirect greening systems are assumed, plastic HPDE planter boxes can be used, considering the low environmental impact, weight, and cost. The supporting layer for the climbing plants growth can be realized with high-density polyethylene (with different shapes) or with steel (as shown in Figure 9 , where different supporting systems are presented with their weight, cost, and environmental burden according to Ottelé et al., 2011 ). With the last option (steel) the environmental impact is higher than the one produced by HDPE modular panels, but it is still acceptable (Ottelé et al., 2011 ), in front of similar costs, durability, and dimensions. Therefore the choice between the solutions proposed can be done mainly following aesthetic standards, considering the major or minor visibility given by the thickness needed by every material to support vegetation.
|
|
|
Figure 9. Image of the requalification with vegetation with an intensive green roof (substrate thickness 40 cm, plant species: Laurus nobilis , Pittosporum , Citrus sinensis Citrus limon , grass ) and an indirect greening system with HDPE planter boxes and several supporting materials (1–2–3) used for the plant species Jasminum azoricum , Partenocissus quinquefolia , Jasminum nudiflorum . The several materials which can be used, HDPE, wood, steel to support the climbing plants, have different costs, weight, and environmental burden ( Ottelé et al., 2011 ). |
For the North façade the project path identified the possibility to integrate a living wall system based on planter boxes. In this case the design has to consider, due to high costs and maintenance needs, the suitability to use or not this system. As mentioned above for the Barsanti Institute, the benefits obtainable are not sufficient to justify the choice of this system for the small surface with a restricted visibility (Figure 2 ). Therefore for the entire vertical surfaces the use of indirect greening systems in combination (where it is needed) with planter boxes is assumed.
Green roofs are intensive or semi-intensive ones. In both cases, for the South roof and for first and second floor terraces, the use of a plastic drainage layer can be assumed. The substrate thickness of 20 cm (semi-intensive for the South roof) allows the use of grass; with a substrate thickness of 40 cm shrubs and small size trees can be integrated (Dunnet and Kingsbury, 2008 ).
The plant species has to be suitable for the Mediterranean climate zone, for medium levels of rainfall, for temperatures variable from 5 to 30 °C.
Furthermore a list of some plant species suitable for this specific case and for the supporting systems assumed is given (Figure 10 ), according to the parameters found out in the plant species ecological needs scheme (Figure 5 ):
- Western and North façades : robust evergreen climbing plant, thickness up to 20 cm and able to protect from atmospheric agents.
- South façade : evergreen climbing plant.
- East façade : mix of evergreen and deciduous plants, able to protect also glass surfaces.
- South roof : grass.
- South-East terrace : grass, shrubs, and medium sized trees.
- East terrace : grass and shrubs.
|
|
|
Figure 10. Hypothesis some of plant species suitable for the case analysed. |
6. Conclusions
The design exemplification allows a critical analysis of the potentialities given by vegetation to retrofit the recent built heritage and of the applicability of the process trees as design tool for a requalification case. These design tools are effective for a first design phase, even if in some cases, the system or the integration modality choice has to be reconsidered for reasons connected to costs and maintenance needs (e.g., north façade of Barsanti Institute). The process trees developed allow to take into account the many variables involved to choose the most suitable greening system. This choice depends on the performance required and on the building and site characteristics, considering also environmental and economic impact.
Thanks to this study it can be concluded that in Mediterranean climate, vertical and horizontal greening systems cannot replace the insulation material to reach the standards required by the actual regulations (Regolamento Regionale, 2009 ). In fact, the influence on the thermal transmittance values is pretty low, in particular for the vertical greening systems analysed. In any case the cooling capacities of vegetation can contribute to comfort improving and shading solar radiation. Furthermore green roofs can provide relational spaces, which especially in the case of school buildings are very important. Finally the visual impact in landscape areas of a building can be reduced thanks to the integration of vertical and horizontal green surfaces.
Since the adherence to the requirements of the design parameters has been verified it can be concluded that vegetation characteristics can be exploited to retrofit the recent building heritage and to improve the architectural and functional characteristics.
References
- Alexandri and Jones, 2008 E. Alexandri, P. Jones; Temperature decrease in a urban canyon due to green walls and green roofs in diverse climates; Building and Environment, 43 (2008), pp. 480–493
- Ardente et al., 2008 F. Ardente, M. Beccali, M. Cellura, M. Mistretta; Building energy performance: a LCA case study of kenaf-fibres insulation board; Energy and Buildings, 40 (2008), pp. 1–10
- Bellomo, 2003 Bellomo, A., 2003. Pareti verdi, Sistemi Editoriali, Napoli, Italy.
- Bouvet and Montacchini, 2007 Bouvet, D., Montacchini E., 2007. La vegetazione nel progetto. Sistemi Editoriali, Napoli.
- Corrado, 2010 Corrado, M., 2010. Il verde verticale. Sistemi Editoriali, Napoli.
- Decreto Ministeriale, 1975 Decreto Ministeriale, 1975. Norme tecniche aggiornate relative all’edilizia scolastica, ivi compresi gli indici minimi di funzionalità didattica, edilizia ed urbanistica da osservarsi nella esecuzione di opere di edilizia scolastica. Pubblicato nella Gazzetta Ufficiale n.29 del 2 febbraio 1976.
- Dunnet and Kingsbury, 2008 N. Dunnet, N. Kingsbury; Planting Green Roofs and Living Walls; Timber Press, Oregon (2008)
- Eumorfopoulou and Kontoleon, 2009 E.A. Eumorfopoulou, K.J. Kontoleon; Experimental approach to the contribution of plant covered walls to the thermal behaviour of building envelopes; Building and Environment, 44 (2009), pp. 1024–1038
- Frazer, 2005 L. Frazer; Paving paradise; Environmental Health Perspectives, 113 (2005), pp. 457–462
- Köhler, 2008 Köhler, M., 2008. Green façades — a view back and some visions. Urban Ecosystems, doi:10.1007/s11252-008-0063-x . Krusche et al., 1982.
- Kumar and Kaushik, 2005 R. Kumar, S.C. Kaushik; Performance evaluation of green roof and shading for thermal protection of buildings; Building and Environment, 40 (2005), pp. 1505–1511
- Liu and Baskaran, 2003 Liu, K., Baskaran B., 2003. Thermal performances of green roofs through field evaluation. In: Proceedings of the First Annual International Green Roof Conference: Greening Rooftops for Sustainable Communities, Chicago.
- Mazzali et al., 2013 Peron F. Mazzali, P. Romagnoni, R.M. Pulselli, S. Bastianoni; Experimental investigation on the energy performance of living walls in temperate climate; Building and Environment, 64 (2013), pp. 57–66
- Mazzali et al., 2012 U. Mazzali, F. Peron, M. Scarpa; Thermo-physical performances of living walls via field measurements and numerical analysis. Eco-architecture IV. Harmonisation between architecture and nature; WIT Transactions on Ecology and The Environment, 165 (2012), pp. 239–250 http://doi.org/10.2495/ARC120011
- Mitterer et al., 2012 C. Mitterer, H.M. Kunzel, S. Herkel, A. Holm; Optimizing energy efficiency and occupant comfort with climate specific design of the building; Frontiers of Architectural Research, 1 (2012), pp. 229–235
- Nuzzo and Tomasinsig, 2008 Nuzzo, E., Tomasinsig, E., 2008. Recupero ecoefficiente del costruito. Edicom Edizioni, Monfalcone (Gorizia).
- Onishi et al., 2010 Onishi, A., Cao, X., Ito, T., Shi, F., Imura, H., 2010. Evaluating the Potential for Urban Heat-island Mitigation by Greening Parking Lots. Urban Forestry & Urban Greening.
- Ottelé et al., 2010 M. Ottelé, H. Van Bohemen, A.L.A Fraaij; Quantifyng the deposition of particulate matter on climber vegetation on living walls; Ecological Engineering, 36 (2010), pp. 154–162
- Ottelé, 2011 Ottelé, M., 2011. The Green Building Envelope. Dissertation Delft University of Technology. ISBN: 978-90-9026217-8.
- Ottelé et al., 2011 M. Ottelé, K. Perini, A.L.A. Fraaij, E.M. Haas, R. Raiteri; Comparative life cycle analysis for green façades and living wall systems; Energy and Buildings, 43 (2011), pp. 3419–3429
- Peck, 1999 Peck S.W., 1999. Greenbacks from green roofs: forging a new industry in Canada. Status Report on Benefits, Barriers and Opportunities for Green Roof and Vertical Garden Technology Diffusion, Environmental Adaptation Research Group, Canada.
- Perini et al., 2011 K. Perini, M. Ottelé, A.L.A. Fraaij, E.M. Haas, R. Raiteri; Vertical greening systems and the effect on air flow and temperature on the building envelope; Building and Environment, 46 (2011) 2287–2294
- Perini, 2012 Perini, K., 2012. (L’integrazione di vegetazione in architettura. Metodi e strumenti innovativi). The integration of vegetation in architecture. Innovative Methods and Tools. Dissertation University of Genoa. ISBN: 9788890692505.
- Perini et al., 2012 Perini, K., Ottelé, M., Haas, E.M., Raiteri, R., 2012. Vertical greening systems, a process tree for green façades and living walls. Urban Ecosystems. doi:10.1007/s11252-012-0262-3 , Springer. ISSN 1083–8155
- 1 Regolamento Regionale n. 1 del 22/01/2009. Testo pubblicato su Bollettino Ufficiale – Regione Liguria n. 2 del 04/02/2009.
- Sternberg et al., 2010 T. Sternberg, H. Viles, A. Carthersides, M. Edwards; Dust particulate absorption by Ivy (Hedera helix L.) on historic walls in urban environments ; Science of the Total Environment, 409 (2010), pp. 162–168
- Thormark, 2002 C. Thormark; A low energy building in a life cycle. Its embodied energy, energy need for operation and recycling potential; Building and Environment, 37 (4) (2002), pp. 429–435
- Verbeeck et al., 2008 Verbeeck, G., Achten, K., Dooms, G., Dreesen, A., 2008. Scenarios to achieve the CO2 of the Building Physics Symposium, Leuven, 2008, pp. 109–112.
- Wong et al., 2009 N.H. Wong, et al.; Thermal evaluation of vertical greenery systems for building walls; Building and Environment, 45 (2009), pp. 663–672 http://doi.org/10.1016/j.buildenv.2009.08.005
- www.comuni-italiani.it www.comuni-italiani.it
- www.ilmeteo.it www.ilmeteo.it
Document information
Published on 12/05/17
Submitted on 12/05/17
Licence: Other
Share this document
Keywords
claim authorship
Are you one of the authors of this document?
