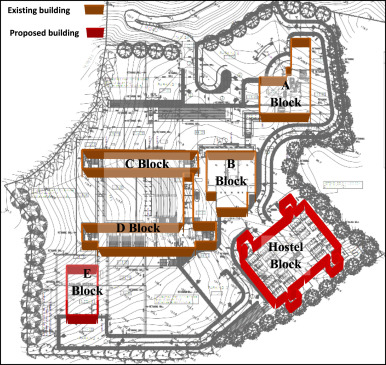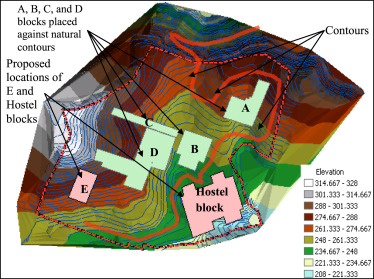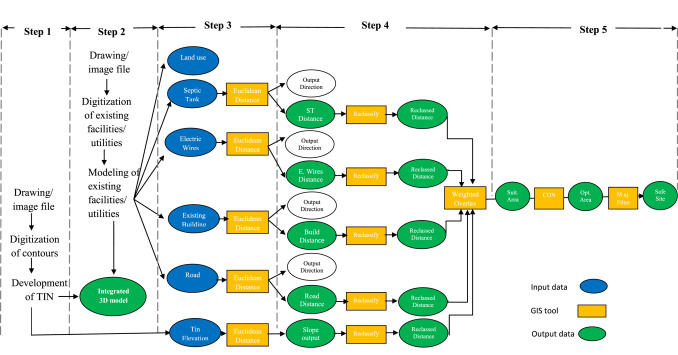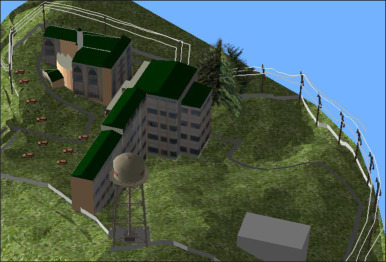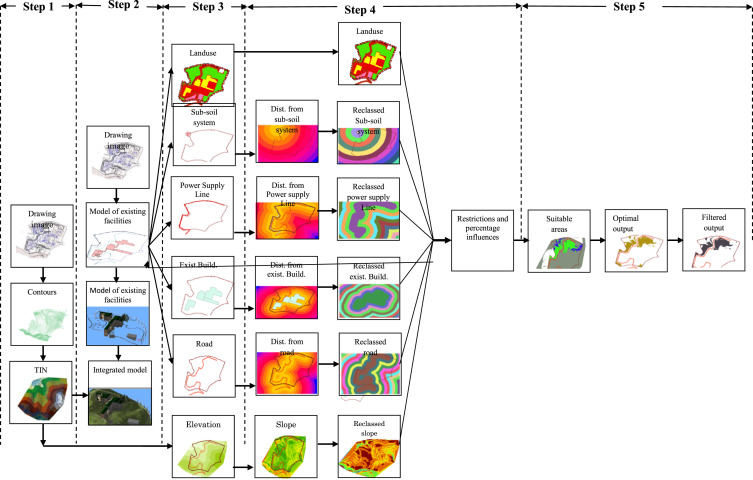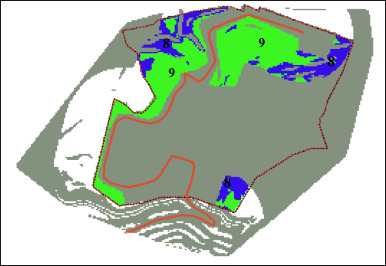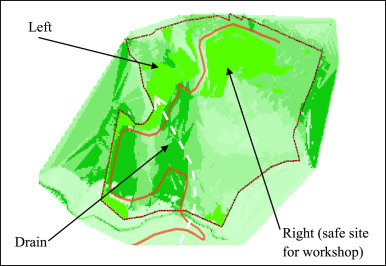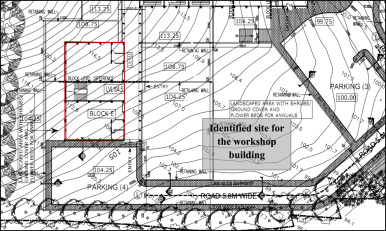Abstract
Worker safety during construction is widely accepted, but the selection of safe sites for a building is generally not considered. Safe site selection (SSS) largely depends upon compiling, analyzing, and refining the information of an area where a building is likely to be located. The locational and topographical aspects of an area located in hilly regions play a major role in SSS, but are generally neglected in traditional and CAD-based systems used for site selection. Architects and engineers select a site based on their judgment, knowledge, and experience, but issues related to site safety are generally ignored. This study reviewed the existing literature on site selection techniques, building codes, and approaches of existing standards to identify various aspects crucial for SSS in hilly regions. A questionnaire survey was conducted to identify various aspects that construction professionals consider critical for SSS. This study explored the application of geographic information systems (GIS) in modeling the locational and topographical aspects to identify areas of suitability. A GIS-based methodology for locating a safe site that satisfies various spatial safety aspects was developed.
Keywords
Construction safety ; GIS ; Site selection ; Spatial safety aspects ; Topography ; Safety code provisions
1. Introduction
Site selection, as one of the key principles of building planning, plays an important role and has a huge impact on the design of a proposed building (Cheng et al., 2007 ). The relation of a site to its surroundings significantly influences the decisions of architects and engineers. The site requirements for buildings depend on the type of occupancy. For example, a site that is suitable for residential buildings may not be suitable for buildings with some other purpose. Thus, buildings proposed for different purposes have different requirements and considerations in their site selection.
Architects and engineers play a major role and contribute significantly to site selection. Their expertize depends upon their depth of knowledge and experience, which results in variations in location-based decisions. Generally, their decisions about site selections are based on an analysis in terms of simple calculations, past experience, or even preference. The traditional approach to site selection requires efforts from a number of experts from various fields to select the best alternative by considering the available information and geographic variables (Molenaar and Songer, 1998 ).
The purpose of site selection is to determine the best possible site for a building within a specific region (Ghobarah, 1987 ). Site selection significantly influences the success or failure of a project. In many instances, especially in developing countries, project failure is caused by the unsuitable site of a building (Ghobarah, 1987 ). The best site is the location in which a building can be established with a minimum use of resources (manpower, material, machines, money, and time) and which is logistically and economically viable, adequate, and safe for future expansion (Paradis and Trans, 2013 ).
In recent years, sustainability has increasingly become a priority of building projects. Sustainable construction begins with suitable/safe site selection (Paradis and Tran, 2013 ). The location of a building affects a wide range of factors, such as environment, safety, security, accessibility, and energy consumption, for commuting the impact on the local ecosystem and the use/reuse of existing infrastructure (Carsjens and Ligtenberg, 2007 ). Architects and engineers involved in site selection should understand sustainability concepts and their effects on the overall safety and performance of a building. Hence, the need for professionalism in SSS assumes a special significance.
Site selection of a building involves the evaluation of various aspects with different degrees of importance or percentage influence. It depends upon the importance of locational and topographical aspects that remain in a continuous state of change because of changes in building size, technology, building requirements, topological factors, and safety provisions. To ensure that the critical aspects influencing site selection are not overlooked, a methodology has to be evolved for the SSS of a building.
2. GIS in site selection
SSS involves measuring the needs of a proposed facility against the merits of potential locations (Vahidnia et al., 2008 ). It involves the selection of a piece of land for any building in accordance with prevailing safety codes. The inclusion of safety in site selection is recognized as imperative for sustainability (Rajendran, 2006 ). Rajendran and Gambatese (2009) suggested that the best way to enhance the sustainability of buildings is to consider site safety from inception. This approach is a step toward drawing the maximum benefit of project objectives in terms of time, cost, quality, and safety (Rajendran, 2006 ). Several studies (Bennui et al ., 2007 ; Cheng et al ., 2007 ; Hernández et al ., 2004 ; Li et al ., 2005 ; Özdağoğlu, 2012 ) indicate that minimum research and knowledge exist in SSS.
The basic aim of SSS is to integrate a building with the natural environment with the least damage to nature, as well as to harness all natural resources (MoEF, 2006 ). To utilize natural resources such as light, air, and water inside the building without damaging the natural environment, the exploration and evaluation of site characteristics during site selection are important. Given the varying site conditions from place to place, no single method of SSS is applicable; it largely depends upon the analysis of information concerning a specific region and the spatial safety parameters for a particular building. A clear, complete, and practicable safe site should be in strict compliance with safety provisions. Selecting a site as per safety provisions means better adherence to schedules, lower developmental and constructional cost, higher quality, and improved safety during construction (Ghobarah, 1987 ).
In the last three decades, various techniques to solve site selection problems have been developed. In literature (Vahidnia et al ., 2008 ; Özdağoğlu, 2012 ; Erensal et al ., 2006 ; Tomić et al ., 2014 ; Awasthi et al ., 2010 ; Forzieri et al ., 2009 ; Dinler et al ., 2015 ; Ugo, 2015 ; Huifeng and Aigong, 2008 ; Koçak, 2010 ), various techniques of site selection have been presented. Depending upon the complexity of the location problem, selection techniques vary from heuristic to exact methods. Prescribed standards, handbooks, and other defined practices by CPWD (2014) and NHAI (2006) , among others, are also adopted in developing countries, such as India. In site selection, two-dimensional (2D) maps, plans, and sketches are widely used. To represent the ideas of architects or engineers, solid three-dimensional (3D) models and CAD-based 3D models are also used (Waly and Thabet, 2002 ). CAD-based 3D modeling focuses mainly on the visualization. However, site selection requires other capabilities of geospatial analysis where CAD-based systems are lacking.
SSS in hilly regions needs to consider aspects such as landslides, slope stability, topography, and drainage in addition to ensuring minimum adverse impact on the fragile environment. These considerations also have a strong impact during the construction stage (NBC, 2005 ). Furthermore, architects and engineers need spatial information about the neighborhood of a building to know its dependence on existing facilities/utilities. Such dependence cannot be easily modeled in the absence of GIS. The use of GIS allows for viewing and analyzing the effects of locating a proposed facility in the neighborhood of existing facilities/utilities (Tardie et al., 2003 ). Increasing the accessibility of GIS provides new ways and means for researchers and construction professionals (Greene et al., 2011 ). GIS is also useful to promote the spatial navigation of infrastructure planning and sustainability of the region (Chang et al., 2014 ).
Locational and topographical aspects of a region play a key role in site selection. Keeping in mind the importance of these aspects, architects and engineers create, store, and share 3D models of a building along with its surroundings in GIS (Bansal, 2011a ; Bansal and Pal, 2008 ). Literature suggests the use of GIS for site selection of real estate projects (Li et al., 2005 ), shopping malls (Cheng et al., 2007 ), and large wind turbines (Bennui et al., 2007 ) to assess the impact of buildings on landscape in site selection (Hernández et al., 2004 ). The applicability of building information modeling in the geospatial environment has also been investigated to support the site selection process (Isikdag et al., 2008 ). Karan and Ardeshir (2008) suggested that GIS is an effective tool for safety assessment and for quantifying various hazards linked with construction sites. The review of GIS-based multi-criteria decision analysis approaches indicated that GIS-based spatial decisions aim to comprehensively determine the most suitable locations that meet the needs of infrastructure facilities (Malczewski, 2004 ). A GIS-based planning support system proposed by Long et al. (2011) identified and analyzed development control factors. A GIS-based support tool introduced by Carsjens and Ligtenberg (2007) integrated environmental considerations into local spatial planning. The rational solutions produce environmental natural resources and the conservation of areas through the evaluation of environmental sustainability (Baz et al., 2009 ).
GIS-based spatial decision promotes spatial navigation in support of sustainable planning (Chang et al ., 2014 ; Katpatal and Rama Rao, 2011 ). Kumar and Biswas (2013) suggested that GIS-based evaluation, being simple and flexible, can be used to analyze potential sites. Wang et al. (2014) indicated that GIS is a useful tool for construction professionals and researchers involved in sustainable planning. Bansal (2011a) suggested that the use of GIS for retrieving information from a database can assist architects or engineers in decision making.
The use of GIS has already been explored in site selection; however, SSS using GIS has not been investigated in depth. Site selection of a building in hilly regions where topography plays a major role cannot be done without geospatial modeling and analysis capabilities that are available in GIS (Bansal, 2012 ; Pettit and Pullar, 1999 ). Site selection involves a large amount of integrated geospatial information along with spatial safety provisions, which can be effectively managed in GIS. Therefore, the main objective of the present study was to develop a GIS-based methodology for the SSS of a building in a hilly region. To identify a safe site, spatial safety aspects of the given hilly region along with their codal provisions were modeled. The main objective of the present study was accomplished through the following:
- identifying various aspects of site selection through literature review and questionnaire survey,
- identifying codal provisions of spatial safety aspects affecting site selection in a hilly region, and
- analyzing the available area for various spatial safety aspects and finding the safe site of a building in a hilly region.
3. Identification of various aspects of safe site selection
Neither techniques nor approaches of existing standards highlight any type of aspect required for SSS in hilly regions. This deficiency necessitates the identification of various aspects that may facilitate construction professionals in locating facilities/utilities appropriately in hilly regions. Through literature review, the authors identified six aspects generally considered in site selection, namely, topography, existing facilities/utilities, sub-soil dispersion system, roads/paths, open space, and overhead power lines (NBC, 2005 ). To validate these six aspects and identify additional considerations that affect SSS in hilly regions, as well as ensure construction safety, a structured survey was conducted by sending questionnaires to construction professionals working in government/private organizations located in the hilly and plain regions of India (in the states of Himachal Pradesh, Punjab, and Delhi). For this purpose, seven nodal points were selected: five government offices and two private organizations. Out of these, four nodal points were selected in four cardinal directions located in the hilly region of Himachal Pradesh and three nodal points were selected in the adjoining states. All nodal points were involved in the site selection, planning, designing, and execution of various types of building projects. Out of 200 hard copies of the questionnaires distributed through these nodal points, only 63 valid questionnaires were returned. The majority of the respondents were architects and engineers, 73% of whom work in the government and in private organizations. Authors verified through a questionnaire survey that architects and engineers are the most influential in site selection of facilities in hilly regions.
The survey results indicated that additional aspects (e.g., position of sun/orientation, settlement, storm-water drains, soil erosion, vegetation, landslides, floods, earthquake patterns, and climate) may be considered in addition to the abovementioned six aspects. The respondent profile and list of various considerations/aspects that they highlighted is appended in Table 1 . All the participants responded that if a safe site is to be selected for a facility in hilly regions, then a detailed evaluation of various aspects is necessary. Responses indicated that additional aspects highlighted should be considered to enhance construction safety. A total of 70% of the survey respondents suggested that no aspects considered shall be given equal importance. Furthermore, 83% of the respondents believed that the percentage influence of various aspects cannot be fixed for all projects in hilly regions and shall vary with changes in topography, site conditions, project type, and other considerations.
| Sr. no. | Typeofrespondents | Numbers | % Share | Suggested considerations/aspects | ||
|---|---|---|---|---|---|---|
| Total | Govt. | Private | Total % | |||
| 1 | Architects | 25 | 15 | 10 | 40 | Site climate, earthquake zone, on and off site activities, hydrology, vegetation, orientation, landslides, land use, water bodies, storm water drains and byelaws |
| 2 | Engineers | 21 | 18 | 3 | 33 | Availability of water source, climatology, good drainage system, more plantation, mode of transportation, business hub, importance of an area, future utility prospects, quality of facility developed, landslides, floods, local politics, funds available, availability of labor, materials, and earthquake zone |
| 3 | Contractors | 11 | – | 11 | 17 | Town and Country planning byelaws, soil erosion, existing building line, head load and carriage |
| 4 | Academicians | 6 | 6 | – | 10 | Climate, earthquake zone, and land use/land patterns |
| Total | 63 | 39 | 24 | 100 | ||
According to the viewpoints of respondents, government offices regard the evaluation of various considerations during site selection of facilities in hilly regions within their scope of responsibility. On the other hand, respondents serving in private organizations regard this topic as important but are unable to enforce their decisions. Most projects in hilly regions in countries such as India are evaluated by government architects and engineers who always amicably address site selection related issues. Hence, we have good reason to believe that government offices will eventually consider various aspects and considerations for site selection. Architects and engineers believe that in hilly regions, topography is one the prime factors affecting the site selection of facilities, and thus 30–50% weightage should be given to topography. All respondents agreed that the provision of a methodology/framework for evaluating various aspects would enhance the construction safety planning in hilly regions. Construction professionals consider safety-related issues of proposed sites, such as the geologic/seismic, hydrological, and meteorological characteristics, to protect the public from the potential hazards of serious accidents. Environmental factors (physical and cultural factors) are critical issues to be addressed when making site selection decisions. The present study focuses only on the spatial safety aspects of SSS in a given hilly region, aspects that are discussed in the next section.
4. Identification of spatial safety aspects
Various spatial safety aspects used in SSS along with their codal provisions (National Building Code of India, 2005 ; International Building Code, 2009 ) are listed in Table 2 and discussed below.
| Aspects | Codal provisions as per NBC (2005) | Codal provision as per IBC (2009) | |
|---|---|---|---|
| Topography | No construction should be undertaken in areas having slope above 30°. | Slopes for permanent fill shall not be steeper than one unit vertical in two units׳ horizontal (50% slope). Cut slopes for permanent excavations shall not be steeper than one unit vertical in two units׳ horizontal. Deviation from the foregoing limitations for cut slopes shall be permitted only upon the presentation of a soil investigation report acceptable to the building official. | |
| Educationalbuilding height limitation | Maximum height of building shall not exceed 1.5 times the width of road abutting plus the front open space. | Maximum height is 5 storey above grade plane; however, where a building is equipped with an approved automatic sprinkler system maximum height is increased by 6 m (approximately 20 ft) and maximum number of stories is increased by one. | |
| Sub-soildispersion system | A sub-soil dispersion system shall not be closer than 18 m (60 ft) from any source of drinking water and shall also not be closer than 6 m from the nearest habitable building. | All new or replaced sanitary sewer facilities, private sewage treatment plants and on-site waste disposal systems shall be designed to minimize or eliminate infiltration of floodwaters into the facilities and discharge from the facilities into floodwaters, or impairment of the facilities and systems. | |
| Roads/paths | Internal road width shall be 4.5 m (approximately 15 ft) to 6 m (approximately 20 ft) and pedestrian path 1.5 m (5 ft) to 2.5 m (8 ft). | The public ways or yards of 18.28 m (60 ft) in width required walkways in case shall be less than 1.22 m (4 ft). | |
| Open spaces | Open spaces around the building shall be not less than 6 m (20 ft). | Open space around buildings surrounded on all sides permanently should not be less than 9.14 m (30 ft). | |
| Low and medium voltage lines and service lines | Low and medium voltage lines and service lines | Electric towers shall be located such that guy wires and other accessories shall not cross or encroach upon any street or other public space, or over above-ground electric utility lines, or encroach upon any privately owned property, space or above-ground electric utility lines. | |
| Line passes over building vertical clearance | 2.5 m (8 ft) | ||
| Line passes adjustment of buildinghorizontalclearance | 1.2 m(approximately 4 ft) | ||
| Power line | High voltage lines up to and including 11,000 V | ||
| Line passes over building vertical clearance | 3.7 m (12 ft) | ||
| Line passes adjustment of buildinghorizontal clearance | 1.2 m(approximately 4 ft) | ||
4.1. Topography
Topography, in a broad sense, is the description of the surface shapes and features of the Earth. It is concerned with the local detail in general, including natural and artificial features. It involves recording terrain, the 3D quality of the surface, and the identification of specific landforms. A safe site is ensured by adhering to safety codes and placing buildings with respect to topography. The following topographical features were identified as spatial safety aspects:
4.1.1. Slope
This feature is described by the ratio of rise/fall divided by the run between two points. It indicates the steepness, incline, or grade. Ecological damage and slope instability in adjacent areas are caused by the cutting of a hill slope (NBC, 2005 ). Therefore, cuttings shall not be undertaken unless appropriate measures are taken to avoid such damages to ensure site safety. In India, Model Town and Country Planning Legislation Zoning Regulations Development (2007) controls building regulation by-laws for hazard zones. NBC (2005) suggests that no construction should be ordinarily undertaken in areas with slopes above 30° or in areas that fall in landslide hazard zones.
4.1.2. Elevation
The elevation of a location is its height above a fixed reference point, most commonly the Earth׳s mean sea level. It is one of the important factors associated with site safety. For example, a location at a high-elevation is considered suitable for overhead tanks, whereas a location at a low elevation is suitable for rain-harvesting water tanks.
4.2. Land use
This feature refers to the human use of land, including the management and modification of the natural environment into a built environment, such as fields, pastures, and settlements. SSS should consider the land use pertaining to different activities ongoing in an area and their respective locations.
4.3. Open space
Open space around a building has a significant ecological and environmental importance. It improves the climate, abates the heat-island effect by their ecological-balancer function, reduces environmental damages, and ensures safety. In addition to providing lighting and ventilation, open spaces left around and in between buildings ensure safety by minimizing the risks of spatial and temporal exposure to the existing buildings and their users (Sacks et al., 2009 ). Open spaces help the users adjust to a safe and healthy lifestyle. In case of institutional buildings, the open spaces around a building should not be less than 6 m (20 ft) (NBC, 2005 ). Buildings heights should also be regulated by open spaces abutting the buildings.
4.4. Existing facilities/utilities
A utility service is a business that furnishes an everyday necessity to the public at large. Public utilities provide water, electricity, natural gas, telephone service, and other essentials. The impact of following utility services was considered in the developed methodology.
4.4.1. Existing road networks
The height of a building along the roadside is regulated by the road width, which should not exceed 1.5 times the width of the road abutting plus the front open space (NBC, 2005 ). In hilly areas, the road width should be 4.5–6 m (15–20 ft) for internal roads and 1.5–2.5 m (5–8 ft) for pedestrian paths, which are modeled by buffering the centerline of existing roads/paths.
4.4.2. Water supply system
A clean water supply is the most important determinant of public health. Destruction of the water supply after major catastrophes, such as earthquakes, floods, and landslides, poses an immediate threat of severe epidemics of waterborne diseases, several of which can be life-threatening. Laying water supply lines with respect to the topography ensures proper water supply and safety during catastrophes.
4.4.3. Sub-soil dispersion system
In SSS, a sub-soil dispersion system should not be closer than 18 m (60 ft) from any drinking water source, such as wells, to mitigate the possibility of bacterial and microbial pollution of the water supply scheme. The sub-soil dispersion system should also be away as economically feasible from the nearest habitable building, but not closer than 6 m (20 ft), to avoid damage to the structures (NBC, 2005 ).
4.4.4. Overhead electrical supply lines
Workers engaged during the construction stage are frequently exposed to electric currents in various forms and are vulnerable to shocks and electrocution from overhead cables, underground supply lines, electrical installations, and tools (NBC, 2005 ). Many workers are unaware of the potential electrical hazards present in their work environment, making them even more vulnerable to electrocution. Workers are erroneous in their belief that electrocution is too remote because they often receive only minor electric shocks or burns from arcing and flashover. The safety provisions to ensure safety against electrical hazards at construction sites according to NBC (2005) and IBC (2009) are listed in Table 2 .
5. Case study
Jawaharlal Nehru Government Engineering College Sundernagar, Himachal Pradesh, India, is located at 29° 56′ 24″ N latitude and 76° 48′ 36″ E longitude. The campus is spread over an area of 10 acres on a site with a northeast slope. Fig. 1 shows the proposed construction of the A–E blocks in the initial spatial plan. Thus far, the A–C blocks have been constructed, while D block is under construction. Fig. 2 shows that the A–D blocks have been placed across the contours. This placement involved considerable cutting and, consequently, disturbance to the natural topography of the campus, which are against the codal provisions of SSS. The open spaces around the constructed blocks are inadequate, which causes privacy, security, and safety problems.
|
|
|
Fig. 1. Spatial plan of existing and proposed buildings of JNGEC campus. |
|
|
|
Fig. 2. Tin showing contours and placement of existing and proposed buildings. |
In an earlier spatial plan, the proposed location of the workshop building (E block) involved considerable cutting, retaining work, and disturbance to the topography (Fig. 2 ). The location of the workshop building was seemingly decided without considering locational safety aspects. In the initial spatial plan, the workshop building was a four-level building. As per the codal provision (APH, 2005 ) for workshop buildings, the proposed location does not satisfy the technical requirement, that is, four shops to install heavy machinery were at the ground level, causing vibration during their operation. Using the multi-level workshop building would cause considerable physical fatigue/exertion, in addition to creating problems in transporting heavy machinery to the upper floors. The work lives of users are also shortened by the repeated physical and environmental hazards to which they are exposed (Hill, 2003 ). Furthermore, the proposed location lacks spatial safety provisions because of the placement of buildings across the contours. Therefore, the new location should consider the codal safety provisions for the spatial safety aspects discussed earlier.
6. GIS-based methodology for safe site selection
The methodology for SSS considers spatial safety aspects that influence the location of a building. The topography of the available area is modeled to identify and assess the effect of these aspects. The suitable building locations are general areas where codal provisions are satisfied. Spatial analysis is conducted to select a general area that is further narrowed down into a few identifiable locations where codal safety provisions, as discussed in a previous section, are satisfied. The working model of the developed GIS-based methodology, as shown in Fig. 3 , is discussed below.
|
|
|
Fig. 3. GIS-based model, developed to implement the methodology. |
6.1. Topography modeling
A surface model, triangulated irregular network (TIN), was developed to assess the impact of topography. TIN is a digital representation of a topographical surface in 3D that provides a perspective of the difference in heights between valleys and ridges (ArcGIS, 2006 ). In the present study, a PDF file of an architectural drawing of the campus was obtained from the Public Works Department . This PDF file, which showed contours along with existing and proposed facilities, was converted into an image file that was used for digitization in ArcGIS . The contours were digitized from the image file and assigned elevation values in the corresponding rows of the attribute table. The resultant feature class was converted to TIN in ArcGIS. The 2D aerial photograph of the campus was draped using suitable ground control points over the developed TIN surface to obtain a visual feedback of the space and topography of the campus.
6.2. Modeling of existing facilities/utilities
The facilities/utilities are modeled in terms of geometric representation to assess their impact on site detection for a new building. The existing facilities/utilities include buildings, roads, sub-soil dispersion system, and overhead electrical supply lines, all of which were modeled on their respective locations. The PDF file of the architectural drawing showing existing facilities/utilities was converted into an image file, and their footprints were digitized and assigned elevation values in ArcGIS. The footprints were exported to Google SketchUp for 3D modeling. All existing facilities were modeled on their respective footprints in SketchUp , and imported back to ArcGIS as 3D multipatch in geodatbase ( SketchUp, 2010 ). The integrated surface and model of existing facilities/utilities are shown in Fig. 4 .
|
|
|
Fig. 4. 3D view of existing and proposed facilities/utilities along with topography. |
6.3. Development of input datasets
GIS is used to create a single spatial database of the campus, consisting of the information about existing facilities/utilities and topography. To develop the methodology that identifies a safe site for the workshop building, input datasets were created in ArcGIS . The number of input datasets varies and may be different for different projects. For the present case study, six input datasets, listed in Table 3 , were created. The codal provisions for these aspects represented in different datasets were modeled in ArcGIS . Fig. 3 shows all input datasets with blue color.
| GIS-based input dataset | Re-classed datasets | Exclusion criteria | Percentage influence |
|---|---|---|---|
| Elevation raster data | Site slope | Areas elevation higher than 200 m above mean sea level; Hilling areas steeper than 30% slope. | 30 |
| Road feature class | Distance from existing road | Buffer zones 4.25 m on both side of road. | 15 |
| Electric line feature class | Clearance from electric supply line | Buffer zones 1.2 m from electric line. | 5 |
| Sub-soil dispersion system feature class | Distance from sub-soil dispersion system | Areas 18 m around septic tank. | 5 |
| Existing buildings feature class | Clearance from existing building | Buffer zones 6 m from existing building. | 15 |
| Land use raster dataset | Land use | Areas 2 m from natural runoff. | 30 |
6.4. Analysis
The detailed analysis on the input datasets is explained below.
6.4.1. Deriving datasets
To determine which part of the available area is steep or flat, the slope was derived from the elevation dataset. Similarly, to find locations close to/far off the existing facilities/utilities, depending upon their importance, the Euclidean (straight line) distances were calculated by deriving other datasets represented with green color, using GIS-based tools represented with yellow boxes in Fig. 3 . Fig. 5 depicts the list of all derived datasets based upon the codal provisions of spatial safety aspects. Derived datasets, such as slope from elevation or distances from existing facilities/utilities, were combined to create a suitability map that identifies the potential locations for the workshop building. The values in the derived datasets are floating points, continuous, and categorized into different ranges. For example, a cell value of derived slope dataset equaling 12° and a cell value equaling 5 for land use dataset cannot be combined. Hence, to combine, the derived datasets (except land use) were reclassified to set to a common measurement scale in the next step.
|
|
|
Fig. 5. GIS-based methodology to identify safe location keeping in view the spatial safety aspects. |
6.4.2. Reclassifying datasets
The derived datasets were reclassified to a common measurement scale from 1 to 10. High scale values (SV ) are given to attributes within each dataset that are more suitable, and low-values to the least suitable attributes for locating a building. For example, the slope dataset was reclassified by slicing the values into 10 equal intervals. A high SV (10) is assigned to the most suitable range of slope, and a low SV to the least suitable range of slope. Table 4 shows the details of SV assigned to different attributes within each dataset. The building should be located with respect to existing facilities/utilities. Therefore, distances from these facilities were reclassified in the respective datasets. The higher SV are assigned to the ranges that have more percentage of influence, and the lower SV to the ranges that have low-percentage of influence.
| Slope | Sub-soil dispersion system | Electrical supply lines | Existing roads | Existing buildings | Land use | ||||||||||||
|---|---|---|---|---|---|---|---|---|---|---|---|---|---|---|---|---|---|
| FV | SV | COUNT | FV | SV | COUNT | FV | SV | COUNT | FV | SV | COUNT | FV | SV | COUNT | FV | SV | COUNT |
| 1 | Restricted | 51 | 1 | 6 | 2155 | 1 | 10 | 10,989 | 1 | Restricted | 161 | 1 | Restricted | 161 | 1 | Restricted | 1728 |
| 2 | Restricted | 30 | 2 | 7 | 3805 | 2 | 9 | 9064 | 2 | Restricted | 1284 | 2 | Restricted | 539 | 2 | Restricted | 5694 |
| 3 | Restricted | 97 | 3 | 8 | 5314 | 3 | 8 | 7462 | 3 | Restricted | 1967 | 3 | Restricted | 1223 | 3 | Restricted | 4539 |
| 4 | Restricted | 230 | 4 | 9 | 6069 | 4 | 7 | 6458 | 4 | Restricted | 2806 | 4 | Restricted | 2894 | 4 | 9 | 17,760 |
| 5 | Restricted | 579 | 5 | 10 | 6317 | 5 | Restricted | 4208 | 5 | Restricted | 4054 | 5 | Restricted | 5102 | 5 | 12,593 | |
| 6 | Restricted | 1229 | 6 | Restricted | 6993 | 6 | Restricted | 2517 | 6 | Restricted | 4943 | 6 | Restricted | 6636 | – | – | – |
| 7 | Restricted | 2488 | 7 | Restricted | 7344 | 7 | Restricted | 1727 | 7 | Restricted | 5314 | 7 | 7 | 6908 | – | – | – |
| 8 | 8 | 7392 | 8 | Restricted | 4138 | 8 | Restricted | 1150 | 8 | 8 | 5887 | 8 | 8 | 6340 | – | – | – |
| 9 | 9 | 12,957 | 9 | Restricted | 1796 | 9 | Restricted | 684 | 9 | 9 | 7538 | 9 | 9 | 5677 | – | – | – |
| 10 | 10 | 5250 | 10 | Restricted | 596 | 10 | Restricted | 240 | 10 | 10 | 10,018 | 10 | 10 | 9015 | – | – | – |
6.4.3. Assigning restrictions
The re-classed slope dataset indicates that field value (FV ) from 1 to 7 is less in count. Thus, the area required for the workshop building is not available among the cells with FV equaling 1–7. All these cells in the slope datasets were restricted. Table 4 shows the details of FV , SV , and cell counts for the re-classed datasets. Similarly, FV from 1 to 7 of distance from road, from 1 to 5 of existing buildings, from 7 to 10 of distance from sub-soil dispersion system, and from 5 to 10 of overhead electrical supply lines were restricted. In the case of the land use dataset, only potential sites with an FV of 4 was considered, remaining values represent parking area, existing buildings, and roads were restricted ( Table 4 ). Restricted areas in all datasets were excluded during analysis and not assigned an SV .
6.4.4. Assigning percentage of influence
A percentage of influence was assigned to land use and other re-classed datasets. It is variable with the importance given to the topography, existing facilities/utilities, and the choices of the architects and engineers making site selection decisions. A higher percentage of influence for a particular dataset corresponds to its higher effectiveness in site selection. Table 3 shows the percentage of influence assigned to different datasets in the present study.
6.5. Safe site
In the present study, the sites with an SV of 8–10 were considered potential locations for the workshop building. The sites with SV equaling 10, 9, and 8 were considered as extremely safe, highly safe, and moderately safe sites, respectively, as shown in Fig. 6 . The figure shows that no area (count equaling 0) is available for the workshop location with an SV equaling 10. Area (count equaling 3642) with SV equaling 9 has two parts (left and right), as shown in Fig. 7 . The storm-water drains through the left part of the area have an SV equaling 9. Therefore, this part was not considered a safe site for locating the workshop building. The right part of the area was considered highly safe for the workshop building location. The area (count equaling 1413) with SV equaling 8 is small in extent and fragmented randomly; hence, it was not considered appropriate for the workshop building location. In addition, areas with SV from 1 to 7 were not considered because of the availability of a site with SV equaling 9. Fig. 8 shows the identified location for the workshop building.
|
|
|
Fig. 6. Potential locations with scale values. |
|
|
|
Fig. 7. Identified safe site for workshop building. |
|
|
|
Fig. 8. Identified location for workshop building in 2D architectural map. |
7. Conclusion
The current study encourages professionals to consider various aspects identified through literature and reported survey in order to enhance the construction safety in and sustainability of hilly regions. The study considers the spatial safety aspects of hilly region to safely locate a building. GIS is utilized to model existing facilities/utilities along with the topography of the given region. Codal provisions of spatial aspects considered in the present study are modeled in ArcGIS to understand their effect in selecting a site for the proposed building. The use of codal provisions of various spatial safety aspects in GIS provides a unique and precise solution to the site selection problems. The GIS-based analysis results, such as field value , scale value, and cell counts, provide a clear picture of which area is sufficient and safe for locating a particular type of building. Depending upon the relative importance of spatial aspects, the percentage influence on spatial aspects considered in the present study are determined. A GIS-based methodology is developed and demonstrated through a case study to locate a safe site that satisfies various spatial safety aspects. The location of a building with respect to the topography will cause minimum disturbance to the natural profile of an area; reduce cut/fill, developmental and constructional cost, and environmental damage; and ensure construction safety. This practice will improve coherence among various spatial safety aspects of existing and proposed facilities/utilities, and is similar to locational decision in a single dimension versus n -dimensions.
Acknowledgments
The authors are thankful to the Department of Science and Technology, Government of India , for providing financial support (vide letter number: SERC/ET-0072/2010 dated November 3, 2010) for this study. The authors also acknowledge the cooperation of the Public Works Department , Sundernagar, Himachal Pradesh, India for providing access to their drawings/maps and related information.
References
- Approval process handbook, 2005 Approval Process Handbook (APH), 2005. Buildings and Space Norms at a Glance All India Council for Technical education, New Delhi.
- ArcGIS 9 version 9.2 Introduction part I and II, 2006 ArcGIS 9 version 9.2 Introduction Part I and II., 2006. Environmental Systems and Research Institute. N.Y. Street, Redlands, California.
- Awasthi et al., 2010 A. Awasthi, S.S. Chauhan, S.K. Goyal; A multi-criteria decision making approach for location planning for urban distribution centers under uncertainty; Math. Comput. Model., 53 (2010), pp. 98–109
- Bansal, 2011 V.K. Bansal; Application of geographic information systems in construction safety planning; Int. J. Proj. Manag., 29 (1) (2011), pp. 66–77
- Bansal, 2011a V.K. Bansal; Use of GIS and topology in the identification and resolution of space conflicts; J. Comput. Civ. Eng., 25 (2) (2011), pp. 159–171
- Bansal, 2012 V.K. Bansal; Application areas of GIS in construction projects and future research directions; Int. J. Constr. Manag., 12 (4) (2012), pp. 17–36
- Bansal and Pal, 2008 V.K. Bansal, M. Pal; Generating, evaluating, and visualizing construction schedule with Geographic Information Systems; J. Comput. Civ. Eng., 22 (4) (2008), pp. 233–242
- Baz et al., 2009 I. Baz, A. Geymen, S. Nogay; Development and application of GIS-based analysis/synthesis modelling techniques for urban planning of Istanbul area; Adv. Eng. Softw., 40 (2) (2009), pp. 128–140
- Bennui et al., 2007 Bennui, A., Rattanamanee, P., Puetpaiboon, U., Phukpattaranont, P., Chetpattananondh, K., 2007. Site selection for large wind turbine using GIS. In: Proceedings of PSU-UNS International Conference on Engineering and Environment-ICEE-2007, Phuket.
- Carsjens and Ligtenberg, 2007 G.J. Carsjens, A. Ligtenberg; A GIS-based support tool for sustainable spatial planning in metropolitan areas; Landsc. Urban Plan., 80 (1–2) (2007), pp. 72–83
- Central Public Works Department (CPWD) Guidelines for Sustainable Habitat, 2014 Central Public Works Department (CPWD) Guidelines for Sustainable Habitat, 2014. Director General, CPWD Nirman Bhawan, New Delhi-110001.
- Chang et al., 2014 Q. Chang, X. Liu, J. Wu, P. He; MSPA-Based urban green infrastructure planning and management approach for urban sustainability: case study of longgang in China; J. Urban Plan. Dev. (2014) 10.1061/(ASCE) 0733-9488/A5014006 (15)
- Cheng et al., 2007 E.W.L. Cheng, H. Li., L. Yu; A GIS approach to shopping mall location selection; J. Build. Environ., 42 (2) (2007), pp. 884–892
- Dinler et al., 2015 D. Dinler, M.K. Tural, C. Lyigun; Heuristics for a continuous multi-facility location problem with demand regions; J. Comput. Oper. Res., 62 (2015), pp. 237–256
- Erensal et al., 2006 Y.C. Erensal, T. Oncan, M.L. Demircan; Determining key capabilities in technology management using fuzzy analytic hierarchy process: a case study of Turkey; Inf. Sci., 176 (2006), pp. 2755–2770
- Forzieri et al., 2009 G. Forzieri, L. Guarnieri, E.R. Vivoni, F. Castelli, F. Preti; Multiple attribute decision making for individual tree detection using high-resolution laser scanning; For. Ecol. Manag (2009) http://doi.org/10.1016/j.foreco.2009.09.006
- Ghobarah, 1987 A. Ghobarah; Civil engineers׳ role in site-selection studies; J. Prof. Issues Eng., 113 (4) (1987), pp. 351–359
- Greene et al., 2011 R. Greene, R. Devillers, A.B. Eddy; GIS-based multiple-criteria decision analysis; Geogr. Compass, 5/6 (2011) (2011), pp. 412–432 10.1111/j.1749-8198.2011.00431.x, Blackwell Publishing Ltd
- Hernández et al., 2004 J. Hernández, L. Garcia, F. Ayuga; Assessment of the visual impact made on the landscape by new Buildings: a methodology for site selection; Landsc. Urban Plan., 68 (1 ) (2004), pp. 15–28
- Hill, 2003 D.C. Hill; Construction safety management and engineering; Am. Soc. Saf. Eng. (2003) Des Plaines , Ill
- Huifeng and Aigong, 2008 Huifeng, J., Aigong, X., 2008. The method of warehouse location selection based on gis and remote sensing images. In: Proceedings of the International Archives of the Photogrammetry, Remote Sensing and Spatial Information Sciences, XXXVII. Part B2. Beijing.
- International Building Code, 2009 International Building Code, 2009. International Code Council, Publications, 4051 West Flossmoor Road, Country Club Hills, IL.
- Isikdag et al., 2008 U. Isikdag, J. Underwood, G. Aouad; An investigation into the applicability of building information models in geospatial environment in support of site selection and fire response management processes; Adv. Eng. Inform., 22 (4) (2008), pp. 504–519
- Karan and Ardeshir, 2008 Karan, E. P., Ardeshir, A., 2008. Safety Assessment of Construction Site Layout Using Geographic Information System. AEI 2008, Building Integration Solutions.
- Katpatal and Rama Rao, 2011 Y.B. Katpatal, B.V.S. Rama Rao; Urban spatial decision support system for municipal solid waste management of Nagpur urban area using high-resolution satellite data and geographic information system; J. Urban Plan. Dev. (2011), pp. 65–76
- Koçak, 2010 H. Koçak; Convex programming approach to the shopping mall (AVM) site selection problem and sakarya; Eur. J. Soc. Sci., 13 (2) (2010), pp. 219–228
- Kumar and Biswas, 2013 M. Kumar, V. Biswas; Identification of potential sites for urban development using GIS multicriteria evaluation technique; J. Settl. Spat. Plan., 4 (1) (2013), pp. 45–51
- Li et al., 2005 H. Li, L. Yu, E.W.L. Cheng; A GIS-based site selection system for real estate projects; Constr. Innov., 5 (4) (2005), pp. 231–241
- Long et al., 2011 Y. Long, Z.J. Shen, Q.Z. Mao; An urban containment planning support system for Beijing; Comput. Environ. Urban Syst., 35 (4) (2011), pp. 297–307
- Malczewski, 2004 J. Malczewski; GIS-based land-use suitability analysis: a critical overview; Prog. Plan., 62 (1) (2004), pp. 3–65
- Ministry of Environment and Forests, 2006 Ministry of Environment and Forests (MoEF); Manual on Norms and Standards for Environment Clearance of Large Construction Projects; Government of India, New Delhi-110001 (2006)
- Model Town and Country Planning Legislation Zoning Regulations Development Control, 2007 Model Town and Country Planning Legislation Zoning Regulations Development Control, 2007. Building Regulation Bye-laws for Natural Hazard Zones of India, Vol. 1
- Molenaar and Songer, 1998 K.R. Molenaar, A.D. Songer; Model for public sector design-build project selection; J. Constr. Eng. Management, 124 (6) (1998), pp. 467–479
- National Building Code of India, 2005 National Building Code of India, 2005. Bureau of Indian Standards, New Delhi-110002.
- National Highways Authority (NHAI) of India, (NHAI) Works Manual, 2006 National Highways Authority (NHAI) of India, (NHAI) Works Manual, 2006. Ministry of Shipping, Road Transport and Highways, Department of Road Transport and Highways, New Delhi-110001.
- Özdağoğlu, 2012 A. Özdağoğlu; A multi-criteria decision-making methodology on the selection of facility location: fuzzy ANP; Int. J. Adv. Manuf. Technol., 59 (2012), pp. 787–803
- Paradis and Tran, 2013 Paradis, R., Tran, B., 2013. Balancing security/safety and sustainability objectives. National Institute of Building Sciences. http://www.wbdg.Org/resources/balancing_objectives.php .
- Pettit and Pullar, 1999 C. Pettit, D. Pullar; An integrated planning tool based upon multiple criteria evaluation of spatial information; Comput. Environ. Urban Syst., 23 (5) (1999), pp. 339–357
- Rajendran, 2006 S. Rajendran; Sustainable Construction Safety and Health Rating System; Oregon State University, Corvallis, Ore (2006)
- Rajendran and Gambatese, 2009 S. Rajendran, J.A. Gambatese; Development and initial validation of sustainable construction safety and health rating system; J. Constr. Eng. Manag., 135 (10) (2009), pp. 1067–1075
- Sacks et al., 2009 R. Sacks, O. Rozenfeld, Y. Rozenfeld; Spatial and temporal exposure to safety hazards in construction; J. Constr. Eng. Manag., 135 (8) (2009), pp. 726–736
- SketchUp, 2010 SketchUp, 2010. Google Sketch Up Plug-in. 〈〈http://sketchup.google.com/intl/en/download/plugins.html〉〉 (May 15, 2010).
- Tardie et al., 2003 Tardie, P.S., Fortier, R.W., Lisichenko, P., 2003. The benefits and challenges of integrating a Geographic Information System (GIS) into facilities management at the University of New Hampshire. In: Proceedings of ASPRS 2003 Annual Conference.
- Tomić et al., 2014 V. Tomić, D. Marinković, D. Marković; The selection of logistic centers location using multi-criteria comparison: case study of the Balkan Peninsula; Acta Polytech. Hung., 11 (10) (2014), pp. 97–113
- Ugo, 2015 P.D. Ugo; Multi-criteria decision making for location selection in the Niger Delta using fuzzy TOPSIS approach; Int. J. Manag. Bus. Res., 5 (3) (2015), pp. 215–224
- Vahidnia et al., 2008 Vahidnia, M.H., Alesheikh, A., Alimohammadi, A., Bassiri, A., 2008. Fuzzy analytical hierarchy process in GIS application. In: Proceedings of the International Archives of the Photogrammetry, Remote Sensing and Spatial Information Sciences, Vol. XXXVII. Part B2. Beijing 2008.
- Waly and Thabet, 2002 A.F. Waly, W.Y. Thabet; A virtual construction environment for pre-construction planning; Autom. Constr., 12 (2) (2002), pp. 139–154
- Wang et al., 2014 H. Wang, Q. Shen, B. Tang; GIS-based framework for supporting land use planning in urban renewal: case study in Hong Kong; J. Urban Plan. Dev. (2014) http://doi.org/10.1061/(ASCE)0733-9488/05014015(13)
Document information
Published on 12/05/17
Submitted on 12/05/17
Licence: Other
Share this document
Keywords
claim authorship
Are you one of the authors of this document?
