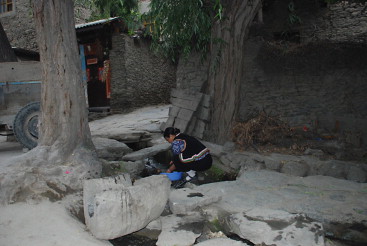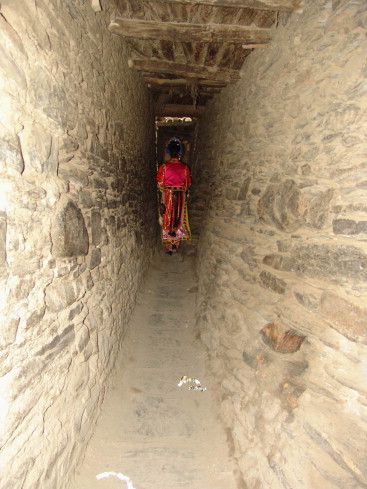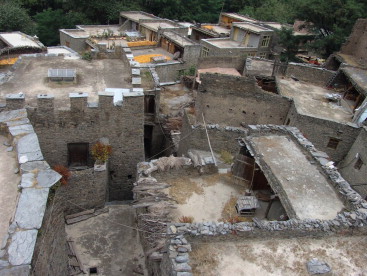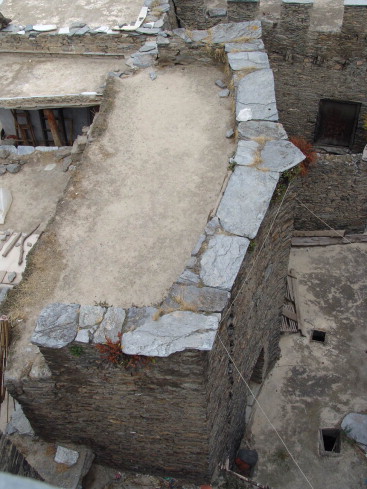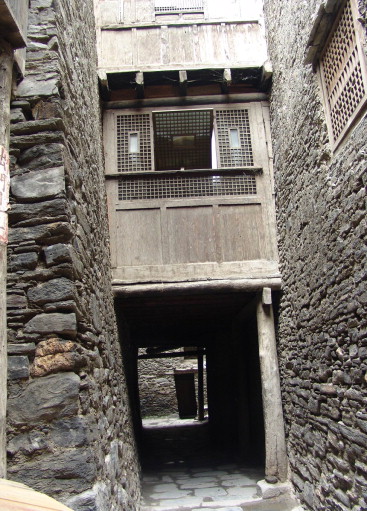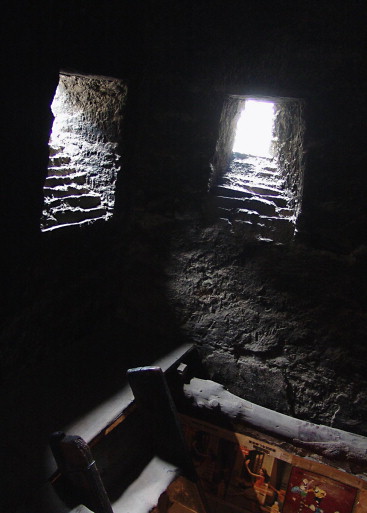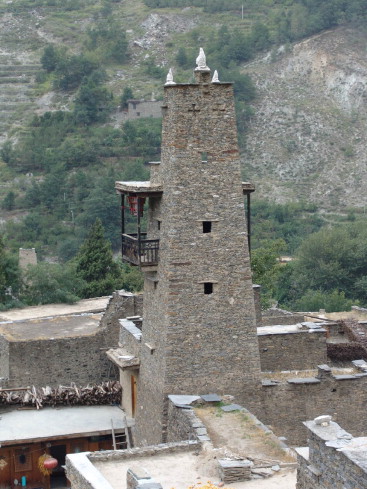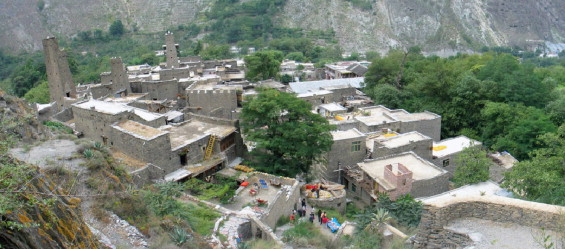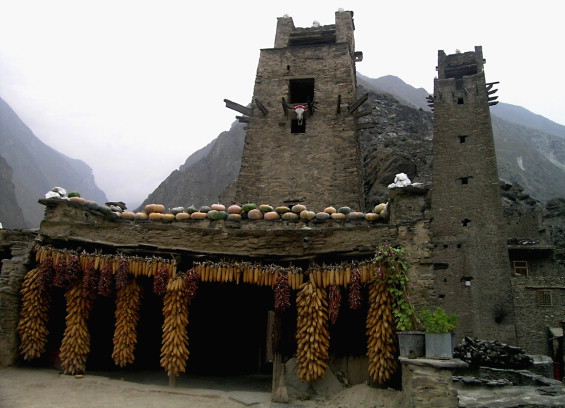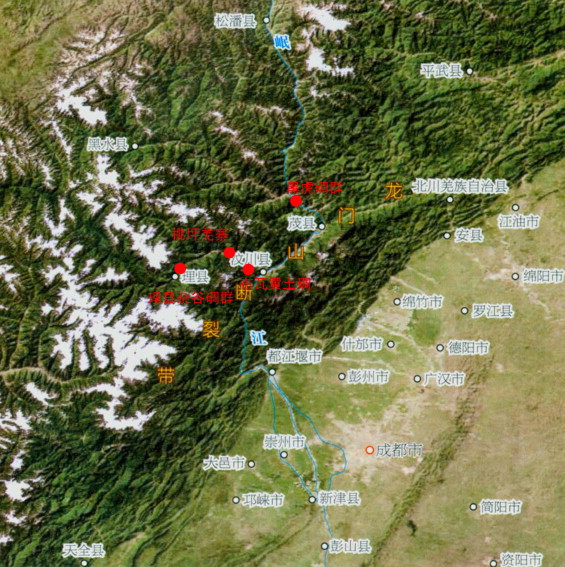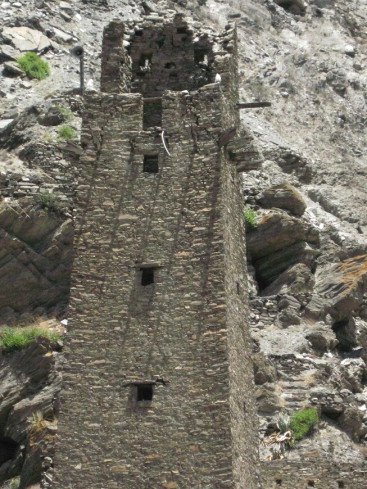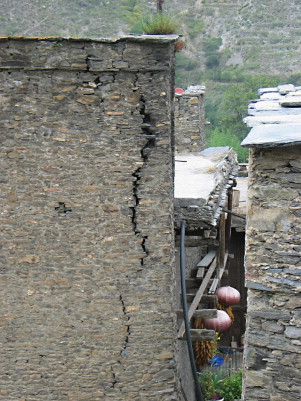Abstract
Stockaded villages of the Qiang nationality that are made up of watchtowers and watch-houses are an important part of its cultural heritage. The earliest documentary records of its blockhouse-styled construction can be found in Biography of the Ethnic Minority Groups in Southwest China of History of Eastern Han. In 2006, watchtowers and stockaded villages of the Qiang nationality was placed in the preparatory declaration list of world cultural heritage in China and became a minority architectural heritage that is of potential value for world cultural heritage. The Wenchuan earthquake, which happened on May 12th, 2008, caused severe damage to settlements of the Qiangs in the upper reaches of Min River, including the “Tangping Qiang village,” which plays a prominent role in Qiang stockaded villages. In conserving this important architectural heritage, we observe the idea “everything for heritage value”. We discuss and draw up a series of salvage conservation countermeasures and research for antiseimatic key technology during post-earthquake reconstruction period of Tibetan and Qiang settlement engineering projects, including six engineering principles on priority of structure rescue, heritage value, former address maintenance, traditional way of use, protection against and mitigation of earthquake disasters, and spot cleaning and separating. We draw up three rules in engineering strategy, namely: (1) we should follow ultimate orientation of heritage value protection in rescue, maintenance, and protection engineering; (2) degrees of priority of engineering measures should be differentiated according to the situation of the disaster and residential situations of stockaded villages and; (3) we should keep local smiths and conventional art as the base, and modern technology as a supplement in rescue, maintenance, and protection engineering.
Keywords
Stockaded village of the Qiang nationality ; Heritage value ; Earthquake hazard rescue ; Protection engineering
1. Introduction
In recent years, I have been feeling and thinking about this idea at work: we should change the traditional concept of heritage site conservation before turning to the more open vision of heritage conservation. This is because the concept of heritage site conservation, to a large extent, is out of consideration for art works. China also has the tradition. Until the 21st century, starting from being practical and realistic, and from the structure of world development, the protection of cultural diversity has been viewed as a counterbalance to economic integration. Therefore, the link between the connotations of conservation and the modern society should not be limited to the antiques and art works, but also cover culture.
Although these have been assiduously discussed for years, there are still unanswered questions, such as how to integrate the abstract concept with the reality. Actually, we can straightforwardly reach a unanimous conclusion if the questions are discussed and if real situations are taken into account. Because any discussion divorced from facts is often a mere formality, I would like to discuss with you my views about the rescue of the earthquake-ravaged Qiang (minority) Village, Taoping Town, Sichuan Province.
The rescue is a typical example of village conservation planning. I will strategically and conceptually introduce it in two aspects: one is the features of the rescue project, and the other is the discussion of the mode of conservation of national villages. I hold the concept that “heritage values are all that counts”. We did an assessment report on the World Heritage Tentative List in 2006 and researched on the heritage site value of national villages. Therefore, we initiatively assumed this rescue project in the hope of exploring conservation based on its value.
2. Heritage profile
Preface (omitted).
General information (omitted).
Main design considerations (omitted).
3. Engineering strategies
Three engineering strategies have been made for this project on the basis of heritage site value assessment:
- Being fundamentally directed by retaining heritage site value in the emergency rescue and conservation.
- Distinguishing the priorities of the engineering measures according to the severity of disaster and the use of villages.
- Mainly relying on local artisans and traditional techniques, and supplementing with modern technologies.
How to conserve the heritage is dependent on its own value. That is why the need to be guided by the heritage site value should be highlighted. The principle, followed in the restoration and qualification management, “using the original material and original process” has to be discussed based on value.
Villages are always in use. They are not like heritage sites in museums. Therefore, they should be treated flexibly and differently according to local situations.
In fact, the third measure echoes the first one. Even if the restoration and construction were done by an A-grade local unit, it should learn from local artisans. A local unit is unlikely to outperform local artisans. National tradition and artisans themselves are part of heritage site value.
3.1. Being fundamentally directed by the need to protect heritage site value in emergency rescue and conservation
3.1.1. Heritage site value
The heritage site value of the village is embodied mainly in the following three aspects:
The triple-network defense system and its location among the mountain and the waters are the typical results of the very defensive spatial system accumulated from wars engaged in by the Qiang minority (see Fig. 1 , Fig. 2 ; Fig. 3 ).
|
|
|
Fig. 1. Internal water system of stockaded villages meant for defense. |
|
|
|
Fig. 2. Laneways of stockaded villages meant for defense. |
|
|
|
Fig. 3. Merging roofs meant for defense. |
Ethnic-specific mountain building technology and architectural forms have witnessed the long history of the Qiang minority, especially the rise and fall of the Chieftain System (see Fig. 4 , Fig. 5 , Fig. 6 ; Fig. 7 ).
|
|
|
Fig. 4. Herringbone construction peculiar to architecture of the Qiang nationality. |
|
|
|
Fig. 5. Architectural characteristics of Tangping stockaded villages. |
|
|
|
Fig. 6. Windproof and lighting blockhouse-styled architectural windows. |
|
|
|
Fig. 7. Watchtowers of the Qiang nationality. |
With distinct regional characteristics, the landscape formed by the village and mountain waters has an obvious esthetic value (see Fig. 8 ; Fig. 9 ).
|
|
|
Fig. 8. Panoramic views of the stockaded villages. |
|
|
|
Fig. 9. Watchtowers before the earthquake. |
3.1.2. Key project targets
According to the three aspects of the heritage site value, the key targets of the project are the following:
- Restoring important heritage buildings: 2 block towers, 53 ancient houses, and a triple-network system, i.e. the network of waters, the network of roads, and the roof that constitute the unique features of local architectural heritage site value, thus are the focus of the project (see Fig. 10 ).
|
|
|
Fig. 10. Rescue, maintenance, and protection engineering profile of post-earthquake watch houses and stockaded villages of the Qiang nationality. |
- Maintaining a few, but typical vestiges and traces left behind by the May 12 earthquake, which ravaged the Wenchuan.
Distinguishing the heritage-value sites from the non-heritage-value sites is actually a concept for reference. Because no one had done any identification when we faced the entire village, we had to, first of all, make a value assessment. The first step was to categorize the buildings by year. The houses built before 1950 were listed on the top because their inherited material and process are quite local, and they have withstood a number of major earthquakes. Next are the ones built between 1950 and 1990. They have undergone changes, but basically inherited local material and process, although it is not that ancient. The rest are those built since the 1990s. Significant changes have taken place in terms of characteristics of such buildings, making them no longer traditional. In the value assessment based on the abovementioned conditions, the first and second categories of buildings, as well as the key buildings of the village that are of traditional significance in terms of materials, process and appearance, become the priority of conservation.
3.1.3. Organization of the project
As to the organization, the house-building technology is an important part of the architectural heritage of the Qiang minority. According to the requirement of protecting the heritage site value, the project has to be performed by local artisans under the management of the qualified unit. In the meantime, we should actively probe the “work for the dole” self-help house-building model while treating houses in the traditional manner. Self-help and inheriting the national house-building process are advocated for in an effort to seek the best model for effectively protecting and inheriting the building heritage of the Qiang minority at the post-disaster reconstruction stage. Due to insufficient national capital and limited power of qualified management, we would be unable to keep up with the treatment work if it were carried out on a large scale.
Therefore, the solution to the current principal contradiction should be practical and realistic. That is, national procedures should be followed in management, but concrete actions should be taken by the villagers themselves.
3.2. Distinguishing the priorities of the engineering measures according to the severity of disaster and the use of villages
3.2.1. Phases of the project
The Qiang (minority) Village was a cultural heritage suffering from non-stop aftershocks. Its post-disaster restoration and reconstruction are different from those of normal heritage buildings. Therefore, the whole project is carried out in two phases.
The first phase (2008.7–2009.2): carried out in the same year, it is mainly for rescuing. It aims to restore the seriously damaged heritage buildings, especially the ones under special protection. Concrete measures include in situ rescue and reinforcement, rebuilding, restoration, and so on.
The second phase (2009.3–2010.12): performed when the mapping figure has been done, it is mainly for maintenance. It is about restoring the slightly damaged buildings and all non-heritage buildings (including the structural ones). Specific measures under this phase include defense and reinforcement, minor restoration, daily maintenance, and so on.
The management of the environment is not done in phases, but is promoted and performed according to specific project items.
These are the project phases we originally imagined. These projects, however, did not go as thought of as livelihood of people had to be taken into consideration.
Local villagers held different opinions on the priority- and non-priority objects. According to them, repairing the damaged and the ancient houses was inappropriate. Therefore, treatment of the houses in the entire village was decided to be funded by the government to take into account livelihood and harmonious development. This actually went against our original strategy of distinguishing heritage and non-heritage buildings. Because the project was capitalized by the government, the differentiation of the heritage and non-heritage buildings was not part of the management. Strict requirements were applied to treat all the buildings in the village. Remediation was incorporated into the treatment work, and all current and non-authentic ways were modified according to traditional practice.
Not all good ideas were adopted. Because we had to, we moved forward toward a certain target based on real circumstances. Therefore, the first phase of the project was completely carried out, and the preparatory work of the second phase of the project periodically followed.
Although we stressed the importance of self-help by the villagers and work of the local artisans in the treatment, we carried the project out and managed it according to its conceptual nature. Therefore, according to the severity of disaster and Measures for the Administration of Culture Relics Preservation Projects , we set the main treatment measures for every household in the village before delivering them to each of the households.
3.2.2. Procedure for the first phase of the project
- Taking temporary, emergency protective measures. For heritage buildings the structure of which has become unstable, temporary timbering measures should be immediately adopted. For those with large areas of damage, rain cover and shielding measures should be taken.
- Carrying out memorial conservation of the earthquake site. For the irreparable and ruin-like heritage buildings ravaged by the earthquake, protective measures should be immediately adopted. Meanwhile, the vestiges and traces should be kept in their historic conditions, and all the historical information, including that on this earthquake, should be held instead of being listed as something to be cleared in post-disaster reconstruction.
- Protecting and restoring the heritage buildings that were seriously damaged in the earthquake. Damaged heritage buildings uninhabited before the earthquake should not be listed as the objects to be cleared in post-disaster reconstruction, but should be restored, or almost restored, to their historic conditions (since some of them are located in the key points of the street texture, we particularly point it out for the fear that the street texture would change if such buildings were removed).
3.2.3. Preparations for the second phase of the project
Investigation and mapping of the existing condition of the entire village should be immediately organized and implemented. We should keep heritage files.
Experts would have been organized to safely monitor and assess the destructed buildings door to door by the end of 2008.
Geologists would have been organized to make the geographic risk assessment on the site selection of the village as well as the ground conditions of the important heritage buildings in the second half of 2008.
From now on, we will monitor and record the damages, especially on the structural stability, to the buildings to be repaired before establishing the monitoring files to provide evidence for the second phase of the project.
Based on the abovementioned work, the conservation program for the second phase of the project would have been finished by the beginning of 2009, and relative projects would have been launched step by step from March 2009.
3.2.4. Long-term monitoring and maintenance
Tibetan stone architecture in the west of Sichuan Province is uniquely earthquake-proof. The two earthquakes happened in 1933 and 1976, both with an intensity-7 magnitude. The earthquakes have had common and potential bad effects on the whole structure of the heritage buildings in this area, but the extent of the damages cannot be known only by looking at the current appearance (see Fig. 11 ; Fig. 12 ).
|
|
|
Fig. 11. Post-earthquake watchtowers. |
|
|
|
Fig. 12. Earthquake cracks seen in the 1930s in dwelling houses before the May 12th earthquake. |
In the following years, the heritage management department in Li County, Sichuan Province must reinforce its monitoring and daily maintenance of the buildings in an effort to provide objective evidence for deciding the extent of intervention in the treatment project and thus effectively improve the continuity of the buildings under the “principle of minimum intervention”.
3.3. Mainly relying on local artisans and traditional techniques, and supplementing with modern technologies
The heritage site value of Qiang (minority) Village in Taoping Town lies in the whole structural texture, geographic characteristics, and national cultural traditions expressed in many aspects, such as the outlay, form, material, and technology. Therefore, the conservation of the buildings should live up to the main standard, which says that traditional material, traditional process, and traditional forms should be kept in rescuing and restoring the heritage buildings and rebuilding the area after the earthquake.
Three “traditionals” have replaced the “original material, original process, and original forms” used in the past. The word “original” is quite different from “traditional” through the following manner: as a village, the traditional pattern and texture should be conserved as a whole, and the treatment of each building has to be up to three “traditionals”, namely, traditional material, traditional process, and traditional forms. It would be better if the tradition can be continued. With the development of the society, the function will partially change; therefore, it needs further exploration instead of blind conservation.
When the traditional ways cannot meet the treatment requirements, modern technologies can be cautiously adopted as a supplement.
Other traditional ways than those local national ones are not taken into account. We cannot introduce the rammed earth construction in Bois village because both villages are home to the Qiang minority. We cannot introduce the Tibetan stone tower buildings because both are stone tower buildings. Because of the differences in details, prevention of misunderstandings and substitution is emphasized.
4. Project principles and measures
A few principles and measures were made before the whole project started:
- Priority principle of structure rescue: for the earthquake.
- Priority principle of heritage site value: for the village.
- Priority principle of in situ protection: it should be stressed that no change would be made to the overall layout of the village.
- Priority principle of traditional ways, that is, three “traditionals”: it is not necessary to use exactly the same parts. After all, village treatment is different from that of palace and other official building.
- Priority principle of earthquake disaster mitigation: the earthquake disaster mitigation should be stressed when different measures are taken, including fire prevention.
- Principle of clearing up and sorting out ruins at the site.
4.1. Structural rescue measures include
- All heritage buildings (dangerous houses) with obvious problem in structural stability should be put under conservation, and this effort should be part of the first phase of the project. Necessary timbering measures have to be taken to prevent any further aftermath damage, such as that resulting from rainstorms.
- Temporary shielding measures (such as shielding with cloth or colored pipes) should be adopted for all buildings found to have a large area of roof leakage in the first phase to prevent further damages caused by rain.
- The remaining types of earthquake assessment should be prioritized so that protective measures can be carried out accordingly.
4.2. Priority measures of heritage site value
- Any heritage building with an outstanding heritage site value should be placed at the core of the project, and should be prioritized over other items as far as application of the material and the process, the technology, management, and the allocation of the monitoring device are concerned.
- Any part of the whole building with a special value to the traditional national house-building technology should be restored to their historic conditions according to Measures for the Administration of Culture Relics Preservation Project . In other words, the “three traditionals” are highlighted for the whole. However, the part with a special value, that has had a long history, and that has withstood a number of earthquakes cannot be overthrown or renovated, but should be protected. A considerable part of local components in the villages in Taoping Town should be protected as what was done to heritage sites.
- Corresponding measures in line with the remediation plan have to be taken for any newly built non-heritage buildings (including structures) incompatible with the heritage site value or uncoordinated with the overall village environment on the premise that concerned residents are properly resettled or negotiation over interests is held. In other words, with harmony being considered, the proper resettlement of the residents is priority. The uncoordinated buildings cannot be demolished without first taking into account the interests.
4.3. Priority of in situ conservation
For villages placed under national protection and taken as candidates in the application for world heritage, the principle of in situ conservation should be followed.
The measures are as follows:
- Under the premise that there is no insurmountable geographical disaster, the buildings damaged in the earthquake must be kept in situ to completely conserve their historical and cultural value. The Tibetan stone architecture will lose its meaning and will no longer be inherited without the specific environment, specific life style, or specific geographic conditions.
- Certain attention should be paid to the prevention and control of possible geographic disasters to such buildings. Necessary preventative and protective measures have to be taken for the buildings that may be vulnerable to geographic disasters or faced with potential natural disasters.
- It is inadvisable to carry out in situ protection for buildings significantly ravaged by geographic or natural disasters. Therefore, relocation protection can be implemented according to the requirements for conservation of heritage sites.
Ruined buildings that are unoccupied but are still valid properties cannot be totally cleared up just because they were damaged or destroyed during the earthquake. They are the key points of the street texture. If they were removed, a square space would appear, causing the entire village to lose its defensive characteristics. Another building outside the village that was previously used as a religious site was also placed under treatment and conservation because it is part of the cultural value of the entire village.
4.4. Priority of traditional ways
The heritage site value of buildings in Qiang (minority) Village, Taoping Town lies in the architectural forms and technologies with distinct Qiang minority characteristics. The features of their materials were locally obtained. Therefore, it is quite enough to maintain the traditional forms, traditional process, and traditional material in situ while rebuilding the area after the disaster, and rescuing and conserving local heritage sites.
Priority of traditional ways:
- Use of modern materials is not allowed in the restoration if ethnic-specific traditional ways (including traditional material, traditional process, and traditional forms) can be used to meet the requirement.
- For buildings that cannot be repaired through traditional means, modern ways (including those that use modern material, modern technology, and modern forms) may be adopted after they are fully demonstrated and if they are in line with the Criterion . These buildings should be managed according to Approaches to Heritage Conservation Project Management of the May 12th Wenchuan Earthquake in Sichuan Province .
- In treating buildings in traditional ways, first, villagers' self-help and national construction techniques have to be advocated. Second, the reuse of traditional materials, particularly the original and usable parts of the collapsed building, has to be encouraged.
4.5. Priority of earthquake disaster mitigation
We meant to adopt aseismatic measures first. However, if such measures had other effects on the buildings, we would not get the results we wanted. Since heritage buildings are not necessarily earthquake-proof, their heritage site value should be the most important thing. In the Tibetan stone architecture in the Qiang (minority) Village, Taoping Town, we find that many of its features are earthquake-proof. These features include the large stones at the nooks and the embedded wood that plays a role similar to the present reinforcement at the conjunction of the nook and the wall. All of these are their own earthquake-proof measures formed in the earthquake belt for thousands of years. We have refined and considered the application of these technologies in the treatment.
Earthquake disaster mitigation measures:
- Preventing and controlling geographical disasters. For the seriously damaged heritage buildings, a safety assessment should be first conducted according to the geographical conditions at their locations. Correspondent measures must be adopted for buildings presenting potential problems of ground safety. In situ treatment and restoration may be conducted over damaged heritage buildings that would have no safety risks after ground reinforcement. Damaged heritage buildings that would be inevitably exposed to ground geographical disasters shall be retained in their existing conditions and be considered memorial sites of the earthquake.
- Improving earthquake-proof technologies. Priority should be given to all technologies that can improve the earthquake-proof performance of buildings. In particular, the traditional earthquake-proof technologies should be first refined and applied. Modern earthquake-proof technologies may be cautiously adopted without affecting the heritage site value. Possible potential damages to heritage buildings caused by material hardness and the rigid structural design have to be avoided when anti-earthquake measures are taken. In the assessment of the damages caused by the earthquake, we paid close attention to collecting first-hand information, including the comparison of the building before and after the earthquake, the investigation of the vestiges and traces of the previous major earthquakes, and so on, on the basis of which, we actively researched on the earthquake-proof properties and technologies, including site selection, reinforcement of wood-stone structure, the panel points, bonded soil composition, and masonry techniques, of the traditional Qiang (minority) constructions. Afterward, we can apply them to the emergency rescue and restoration of heritage buildings in the Qiang (minority) Village.
- Improving the fire-fighting performance. The underground hydrographic network in the Qiang (minority) Village, Taoping Town is an important part of the heritage site value of the village. It plays a role in fire fighting, but cannot ensure completely efficient fire fighting. Therefore, the project is aimed at treating and guaranteeing the water network before making it smooth. In the meantime, we allocated more fire-fighting device (like fire fighters and water jars, etc.) to each household and to important building locations, supplemented and improved the fire-fighting ability, and continually opened new fire-fighting passages and water pools.
- Improving lightening device. The Qiang (minority) Village in Taoping is one of the six heritage sites released and declared to be under national protection. Some preventive measures related to heritage conservation have not yet been fully implemented. Therefore, we should put relative measures into practice according to National Security Standards .
4.6. Principle of clearing up and sorting out ruins at the site
The scene at which the buildings are destructed, especially the one where the collapsed components of the buildings are piled, should be cleared up by the designing unit accordingly in the following situations:
- Mapping, taking pictures, and recording, before clearing up, the buildings that have been completely ravaged and are unable to be conserved.
- Reusing the reusable components, like old stones and wood, as much as possible.
- Keeping and exhibiting the unusable, but historically and culturally valuable building components.
- Disposing of other collapsed and broken materials as rubbish.
Document information
Published on 12/05/17
Submitted on 12/05/17
Licence: Other
Share this document
Keywords
claim authorship
Are you one of the authors of this document?
