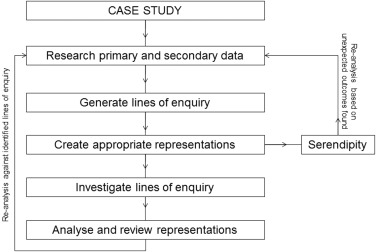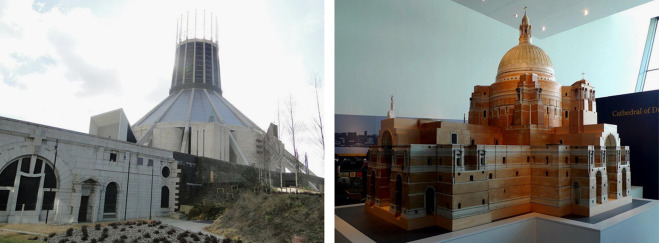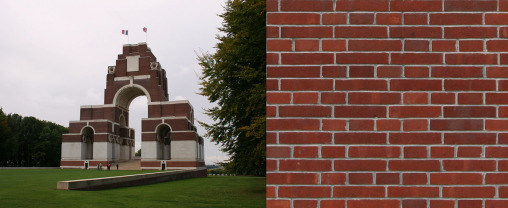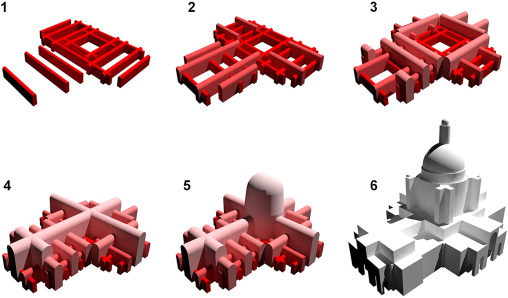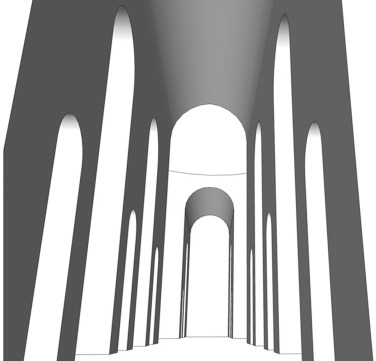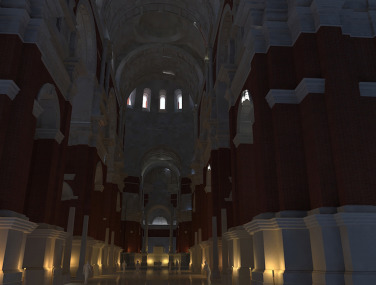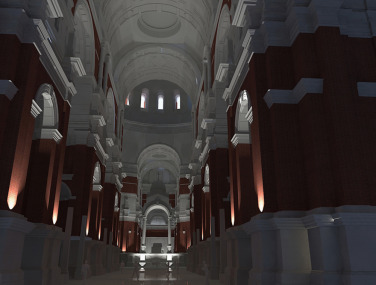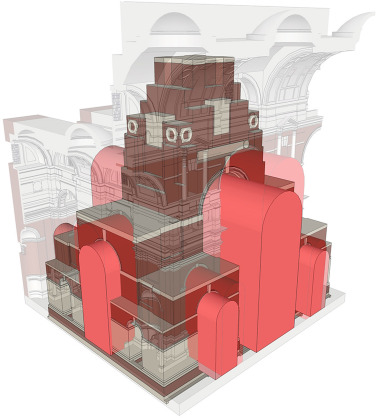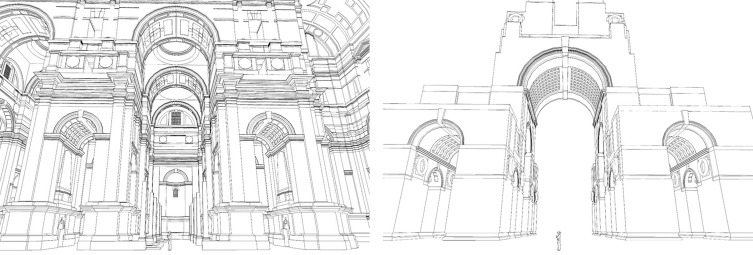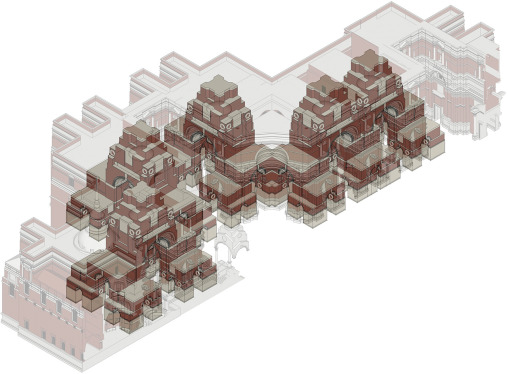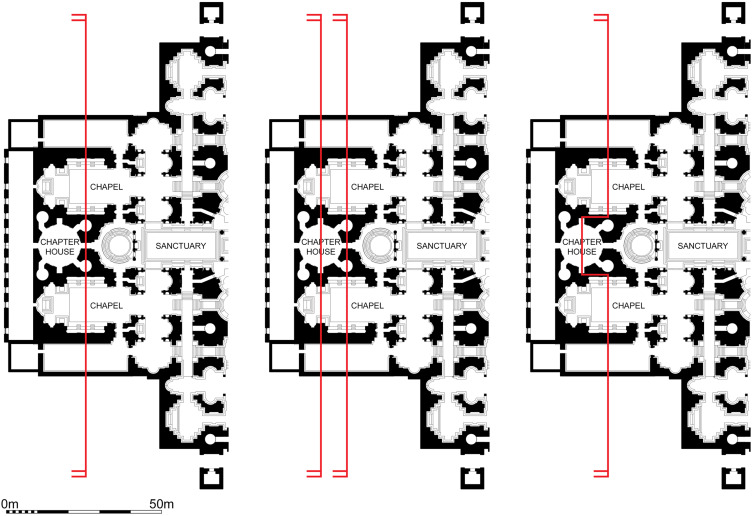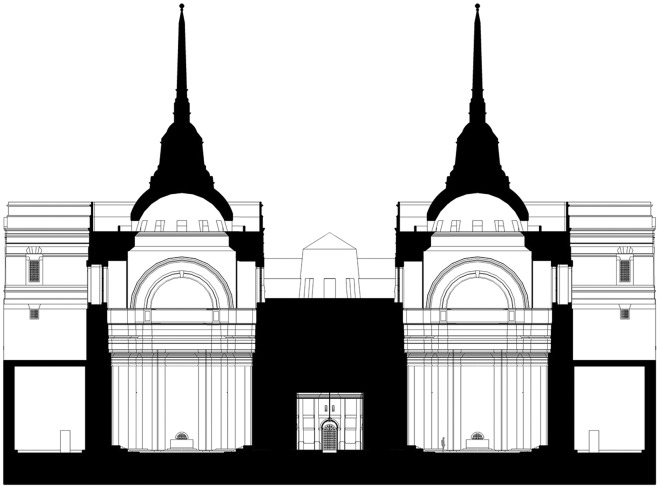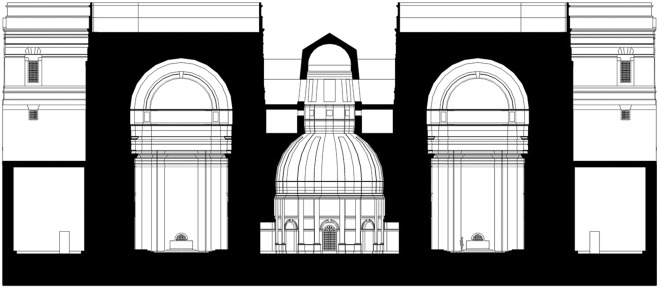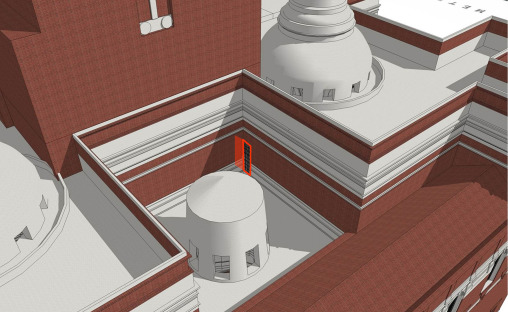Abstract
Research and critique of unbuilt or destroyed works of architecture is traditionally carried out through the examination of surviving information such as drawings, models, photographs, biographies and monographs. The case study presented here demonstrates that this approach cannot always give a full-picture of the architect or designer׳s intentions, and may miss inconsistencies in the design and links to other precedents or antecedents in such schemes. Here, we employ strategic contemporary digital representation techniques to re-present and re-analyse the evidence available for a particular architectural project. We describe a systematic methodology, which shows that these techniques can challenge or enhance current understanding. The focus therefore is on the digital re-analysis process that has been devised. Sir Edwin Lutyens׳ unbuilt Liverpool Metropolitan Cathedral design, that would have delivered one of the largest cathedrals in the world, is used as a case study. The findings reveal new information about the cathedral by following structured lines of enquiry generated from the study of primary and secondary source data, as well as serendipitous results that occur as a potential by-product of the methodological process.
Keywords
Unbuilt architecture ; Digital critique ; Forensic analysis ; Digital modelling
1. Introduction
Mediating devices are essential tools to describe architectural designs and traditionally these have been physically based, for example scale drawings and physical models. Such devices have been extended through the digital realm with the widespread adoption of computer aided drafting and design. Beyond their use as tools for architects to construct graphic and textual descriptions of schemes that are yet to be built, digital representation techniques have been exploited to visualise damaged, destroyed and unbuilt works of architecture (Forte and Siliotti, 1997 and Novitski, 1998 ). Such investigations have become significant in producing enhanced understanding of what these buildings and designs would have looked like. However, debate continues into the use of digital tools to preserve architectural and cultural heritage, as it is potentially biased on the interpretation of the creator of the digital representation (Kalay, 2007 ). More recently, such research has begun to focus on the capabilities that digital techniques can provide as analysis tools, rather than focusing primarily on the representations created (Brown and Webb, 2010 and Mark, 2011 ). The research presented here extends these previous studies as it specifically looks at the process of digitally creating an architectural design and the re-analysis this can provide. Also, it exploits the possibilities that become available by utilising digital software to analyse the resulting representations.
Many architectural designs are not built. Also, works of architecture may have been constructed and subsequently damaged or destroyed. In these cases, representation documents may still remain, offering an insight into what could have been or once was. Such unbuilt works are increasingly acknowledged for their contribution to cultural heritage; Wilson, for instance, suggests that ‘the built environment we inhabit is just the residue of a much greater imaginative world that never saw the light of day, evoking what might have been or still could be – the unbuilt, the lost’ (Wilson, 2004 ). This paper focuses on Lutyens׳ unbuilt design for the Liverpool Metropolitan Cathedral, and the possibilities that digital techniques can bring in enhancing our understanding of it. The methodology proposed can also be utilised for existing, damaged and destroyed works of architecture; however, the case study discussed here is an unbuilt design.
2. Methodology
The nature of unbuilt, damaged or destroyed works of architecture results in the information available for investigation almost always being incomplete. This can be seen in digital reconstructions such as the destroyed synagogues of Vienna project (Martens and Peter, 2002 ). Therefore interpretation of material requires parallel study into the architect or designer, their influences and the contemporary context they operated within. This research can then be used to make inferences in order to fill gaps in an informed way. It is therefore crucial to make clear the interpretive nature of such decisions, as any representations created have the potential to mislead the viewer. It is important then to re-iterate that the resulting representations are secondary in terms of the research goals. Consequently, the focus of this study firstly places emphasis on the reading of source data and how it can be utilised to pose specific questions about architectural designs in which knowledge can be enhanced using digital techniques that would not have been available for the designers to make use of at the time and secondly, emphasis is placed on the process of constructing the digital representations and what can be learned from this.
The methodology displayed in Fig. 1 represents the process of selecting a case study, researching it, generating lines of enquiry, creating appropriate digital representations, investigating the lines of enquiry using the representations created, and finally analysing and reviewing them against identified gaps in knowledge and questions posed in the lines of enquiry. This methodology is demonstrated in the following sections.
|
|
|
Fig. 1. Methodology developed to re-analyse damaged, destroyed or unbuilt works of architecture using digital techniques. |
3. Lutyens׳ Liverpool Metropolitan Cathedral
After a stalled attempt to construct a catholic cathedral in Liverpool in the mid nineteenth century the idea was raised again in the 1920s with the Archbishop, Dr. Downey, becoming a key figure in progressing efforts to build a cathedral. Downey was introduced to Sir Edwin Lutyens in London in 1929, in which a rough sketch was drawn and Lutyens was consequently confirmed as the architect.
Lutyens was a leading English architect of the late nineteenth and early twentieth century with architectural historians going so far as stating he was ‘the greatest artist in building that this country has produced’ (Hussey, 1984 ). He initially gained attention designing country houses in the ‘Surrey Vernacular’ style followed by Neo-Georgian houses. Around the time of the First World War his work developed beyond housing into more abstract forms such as war graves and monuments, the most well-known being the Cenotaph in London (1919–1920), a design that was replicated all over the world. Another important phase of his career was his work in New Delhi, particularly the All India Gate and Rashtrapati Bhavan. His influence there was so great that the area is known to this day as Lutyens׳ Delhi.
In 1929 Lutyens began the Liverpool Metropolitan Cathedral design which would arguably have been his most significant building had it been completed. It is of particular interest in his body of work as it overlaps the periods in which he was designing projects in New Delhi as well as war memorials such as Thiepval in France; both of which can be seen in elements of the cathedral design (Butler, 1984 ). Although Lutyens worked on other projects after the initiation of the scheme, the cathedral became his primary focus for the rest of his life.
The Neo-Classical cathedral design was vast in scale, second only to St Peter׳s Basilica in Rome, formed of interlocking arches and topped with a dome. Construction began in 1933 but was abandoned in 1941 as wartime restrictions resulted in a lack of labour and materials. Post-war restrictions halted building work further, and after both the architect and Archbishop who commissioned the building died, the decision was taken to complete the crypt only. In 1959 an architectural competition was announced looking for a new design incorporating the crypt; which was won by Sir Frederick Gibberd and was subsequently built on the site (Fig. 2 ). Although the crypt of Lutyens׳ cathedral was constructed and therefore the scheme could be classed as partially built, it is referred to as unbuilt in this study as the majority the design was not completed.
|
|
|
Fig. 2. Gibberd׳s built design on top of the Lutyens crypt (left). Renovated physical model of Lutyens׳ unbuilt Liverpool Metropolitan Cathedral (right). |
The design was chosen for this research as it holds significance in the history of Liverpool, which can be seen in its discussion as a major work of architecture alongside built designs in the city such as the Royal Liver Building and Liverpool Anglican Cathedral (Sharples, 2007 ). Its importance as a heritage asset is also apparent as the physical scale model of the design, completed in 1934, forms a central exhibit in the Museum of Liverpool (Fig. 2 ). Furthermore, monographs and biographies of Lutyens׳ career assign particular importance to the design as part of his body of work. Summerson (1981) stated that ‘the question whether a building can assume a place of authority in the world of architecture without actually being built is a curious one; but the answer is not in doubt… It will survive as an architectural creation of the highest order’.
In addition to the physical model and secondary source data already discussed, a wealth of archival information relating to Lutyens׳ design still exists including architectural drawings, perspective images, newspaper articles and correspondence between various parties. Crucially for the methodological process proposed, these sources offer the potential to generate several lines of enquiry to augment critique of the cathedral design using digital techniques.
4. Creating the digital representations
Once investigating the entire primary and secondary source data available formed lines of enquiry, digital representations could be created to answer these. This primarily took the form of three dimensional digital models of the cathedral, having several iterations showing the development of the design from 1929 onwards. They were constructed primarily using an extensive set of drawings available in the Lutyens Memorial (Butler, 1984 ); a series of books published following the architect׳s death that includes drawing plates, images, essays and an extensive biography by Hussey (1984) . The memorial set forms the most complete account of the design in terms of both quality and quantity of drawings of the 1934 design. Key changes between the initial design and final design were noted during the study of source data, and then modelled in reverse chronological order back to the initial 1929 design (Fig. 3 ). This begins to highlight the advantages of using digital techniques, as the process of creating multiple versions of the same design is relatively quick in comparison to physical methods such as models, sketches and drawings. Clarifying the design process through multiple models also addresses curatorial issues, for example, the Liverpool Metropolitan Cathedral website displays Cecil Farey׳s render of the 1930 scheme (Liverpool Metropolitan Cathedral, 2015 ), which has a significantly different dome and buttress appearance compared to the final 1934 scheme and could therefore lead to confusion regarding the design (Fig. 3 ). The digital investigation enables the different iterations to be clearly shown.
|
|
|
Fig. 3. Digital models representing the development of the design. 1929: smaller stainless steel dome with bell towers located above the porches. 1930: stainless steel dome made larger with bell towers moved above the lateral transepts. 1934: dome redesigned and changed to granite, buttressing and bell towers significantly redesigned. |
SketchUp was chosen to model the cathedral based on its simple interface with tools such as ‘push/pull’ and ‘follow me’. These are particularly suited for the cathedral design as it is primarily formed of simple geometry. The software also uses plug-ins to enhance its capabilities, such as ray tracing and solid modelling. A disadvantage of SketchUp is its poor capabilities when working with freeform geometry or double curved surfaces, however, these shapes occur little in the cathedral design. The only aspect of the design featuring complex freeform shapes were the statues placed within the design; objects that do not have a high-impact on the lines of enquiry pursued, and are therefore not modelled. The straightforward nature of the software meant the design could be produced quickly and efficiently given the vast size of the cathedral; a process that would still take more than twelve weeks.
Materiality formed a key aspect of the study; particularly for a line of enquiry investigating the interior lighting of the cathedral. The process of applying materials to the model was relatively simple as Lutyens specifies the type of brick used would be a ‘pinky-brown’ Roman design, of which he also specifies at the Thiepval Memorial to the Missing of the Somme. Therefore, photographs were taken of the brick at Thiepval, ortho-rectified digitally and then added to the digital cathedral model as a texture (Fig. 4 ). It must be noted that the bricks used for the cathedral may have differed if the design had been built; however, the description of the proposed bricks matches those used at Thiepval closely, especially considering it was designed by Lutyens at a similar time to the cathedral. This procedure of deduction was repeated for the granite aspects of the design and was a relatively simple process as the material had already been used for the crypt; the only built part of the cathedral, which therefore offered direct primary evidence in terms of materiality.
|
|
|
Fig. 4. The Thiepval Memorial to the Missing of the Somme (left) was a key reference point informing the materiality of the cathedral digital model. An ortho-rectified photograph of the ‘pinky-brown’ Roman bricks at Thiepval was used as a material swatch (right). |
The previous paragraph demonstrates that in constructing a digital representation of an unbuilt design, it is highly likely that source material used as a reference for its construction will be incomplete. This can lead to ‘inferences, educated guesses, and just plain wild speculation’ making their way into a digital representation in order to fill in these missing elements (Kensek, 2005 ). Although the cathedral model required some inferences to be made, ambiguity was largely avoided due to the Lutyens Memorial providing a near complete set of architectural drawings, with additional sources filling in many of the gaps. The cathedral design is systematically laid out; granite footings on top of which brick piers sit, followed by another band of granite, then another band of brick and finally the vaulted arch granite-clad ceilings in the higher levels of the building. This pattern, including the cornice and architrave details, repeats throughout the design so a general rule could be deduced that any unknown elements should adopt these basic principles without any additional detail being added based on assumptions and analogies made. This avoids the situation of relying on educated guesses whilst being confident that the basic design elements are represented as correctly as possible.
As a point of reference, a colour-coded version of the digital model was created suggesting various levels of confidence based on the source data available. This enables the viewer to gain a clearer view of exactly what they are seeing and acts as an additional reference point when trying to enhance understanding of the cathedral design. For example, the west entrance of the cathedral required several inferences to be made due to a lack of source data, and therefore it was colour coded red in the reference model, compared to the nave of the design which had sufficient information available which was consequently coloured green.
5. Lines of enquiry investigated
Upon researching the source information, specific lines of enquiry emerged. These were formulated by ascertaining whether digital techniques could be used to enhance knowledge and explanation of particular aspects of the design. Of several lines of enquiry followed, three will be discussed in detail here; the internal geometry of the cathedral, the lighting of the cathedral and comparisons to Thiepval Memorial to the Missing of the Somme.
5.1. Internal geometry of the cathedral
Summerson (1981) wrote a key article on the cathedral design, describing its interlocking arches geometry in detail. He acknowledges that ‘to set all this up in one׳s mind as a real-life experience is far from easy’. What is particularly revealing about the text is he discusses the arches as a series of tunnels, which gives the impression they are carved from a solid mass giving the cathedral a cavernous feel. This analogy suggests that the geometry of the design could be further explained with Boolean operations as used in solid digital modelling. This process works by taking a number of solid models and applying operations to them to change their form. For example, a sphere and a cube could be joined into one object using a Boolean union, or a tunnel could be formed by removing the volume of a cylinder from a square using a Boolean subtraction. Further to the Boolean operations analogy, Butler (1984) stated that the cathedral design should be thought out in solid geometrical relationships using a model ‘which could be taken to pieces and built up again’. This seems to pre-empt the use of digital techniques to enhance understanding of the design.
Digital representations are used to precisely explain how the arches are seemingly carved from a large mass to form ‘tunnels’ within the design. Each of the different size arches described by Lutyens are modelled digitally, colour coded and positioned in relation to the plan of the cathedral. This enables a build-up of the definitive elements of the cathedral design from the interlocking arches to the dome (Fig. 5 ).
|
|
|
Fig. 5. Digital solid modelling is used to describe the internal geometry of the cathedral from the smallest to the largest arches (1–4), followed by the dome (5). The geometry is then subtracted from a massing model of the cathedral to form the interior (6). |
By way of a subtraction, these solid elements are then taken away from a basic massing model of the cathedral design to give a simple geometric model of the interior. The model explains the basic geometric principles of the design and shows graphically how it would have looked in its most primitive form along the length of the nave (Fig. 6 ). Digital techniques in comparison to manual techniques are far quicker to produce and analyse, for example you can easily edit the digital models via Boolean operations as discussed, and analyse the results through a review of the solid models produced as well as taking different viewpoints within the design. The digital model could then be developed to a higher level of detail to assist with additional lines of enquiry into the design.
|
|
|
Fig. 6. By subtracting the geometry produced in Fig. 5 from a massing model of the cathedral, the simplified geometry of the internal space can be visualised. |
5.2. Lighting of the cathedral
The previous section demonstrates how the design can be seen as interior spaces carved from a solid, giving the cathedral a cavernous feel. Summerson (1981) discusses in detail how natural light would affect the interior, stating that openings in the domed space would be the main source of light, with small amounts of light also coming from openings high in the nave and narthex. He also states that this lack of illumination would result in the interior being evocative and mysterious, especially in comparison to St Paul׳s Cathedral in London.
Existing sources of information do not give a clear indication of how the interior would have been lit. This is due to the representation methods available at the time; a series of pencil sketches by Lutyens indicate the geometry of the space but do not demonstrate the lighting. The closest indication of how the interior may have been lit comes from an endoscopic film of the physical model of the design (Mezzo Films, 2007 ) however, the film shows that the model lets in light through the saucer domes along the ceiling of the nave, which does not occur in Lutyens׳ design, therefore the lighting displayed in the interior does not accurately visualise what would have been.
Therefore, the digitally created model can be used to more accurately simulate the lighting predictions with ray tracing. As a starting point, a view was taken from the main entrance porch along the nave towards the dome, then ray traced to get a near photo real image of what the scene would have looked like. This meant that materials had to be applied to the model as discussed in section four.
The interior natural lighting conditions would have required supplementary lighting, an issue which was a point of debate between Lutyens and the cathedral committee, with Lutyens stating; ‘I want my Cathedral to be lit entirely by candles. You need wondrous few. The big Nave at St. John׳s College is lit by four candles and isn׳t it glorious and mysterious! The choir is alone well in that every chorister has a candle. But they want electric light, and flood-lighting at that’ (Hussey, 1984 ).
The interior lighting is simulated to show the difference between what the design would have looked like in both scenarios; candlelit and floodlit. Kerkythea, the rendering software used to create the images, has an extension enabling lighting to be placed directly in the SketchUp model, then exported back to Kerkythea and finally ray traced. Firstly, candlelight was placed throughout the model, followed by a repeated render using floodlighting. For the candlelit render, point lights with a Kerkythea light power value of 0.32, which equates to 12.5 lm, were placed throughout the model. For the floodlit render the process was repeated using a light power equating to floodlighting (1200 lm) with the lights placed on the shelf created between the bases of the piers and brickwork above. This seemed like an obvious area to place the lights due to its ease of access for maintenance purposes had the design been built, as well as the shelf hiding the lighting unit itself, therefore being advantageous aesthetically.
The ray traced renders of the two alternative lighting conditions contrast each other greatly (Fig. 7 and Fig. 8 ). The images indicate that Lutyens׳ preference for a candlelit interior would have been evocative and mysterious, especially as the upper levels of the design have very low lighting levels. In contrast, the floodlit version makes the architecture of the cathedral interior very obvious but loses some of the mystery of the candlelit render. Crucially, the digitally created images provide visualisations of how the cathedral could have been lit in a much more accurate way than has been achieved in previous representations of the design, such as hand drawn perspectives and the physical model. However, although the digitally created views provide more accurate representations, they are still subjective in the sense that it is the decision of the viewer which lighting scenario they prefer. Further studies were initiated to ascertain a more objective investigation using Autodesk Ecotect Analysis, enabling illuminance levels of the cathedral interior to be simulated. A simplified digital model was produced as the software and hardware used was not sufficient to deal with the large file size the detailed digital model produced. An analysis grid placed on the cathedral nave floor demonstrated both the candlelit (2 lx) and floodlit (41 lx) illuminance levels would have been well below the now current required level of 100 lx for reading a hymn book (Chartered Institute of Building Service Engineers, 2003 ). This supports the cathedral committee׳s request for floodlighting, as it clearly shows how much higher the lux levels would have been. Using Ecotect was a pilot study that requires further investigation to produce detailed results. However, it does demonstrate the advantages of using such software, and how the results could have informed lighting decisions based on the conflicting requests of Lutyens and the cathedral authorities.
|
|
|
Fig. 7. Ray traced view of the cathedral interior along the nave with natural lighting and candle lighting. |
|
|
|
Fig. 8. Ray traced view of the cathedral interior along the nave with natural lighting and flood lighting. |
5.3. Comparisons to Thiepval Memorial to the Missing of the Somme
Lutyens׳ Memorial to the Missing of the Somme at Thiepval, France, has often been compared to the Liverpool Metropolitan Cathedral design in terms of its geometry and materiality; it includes the same barrel arches that Lutyens describes in the design for the cathedral (Fig. 4 ). The main difference between the designs is the arches at Thiepval have a width to height ratio of 2:5, whereas the cathedral has a width to height ratio of 1:3 to give a loftier feel. In fact, Summerson (1981) states that the main arch of Thiepval is exactly the same width as the transept arches in the cathedral; overlaying the two designs digitally could demonstrate this effectively. The materiality of the two schemes are also very similar; red brick and grey stone. Additionally, Thiepval was designed and constructed between 1927 and 1932, which directly overlaps the period when Lutyens was commissioned to design the cathedral. Therefore it is very likely that his ideas in France influenced his design in Liverpool.
Questioning the extent of similarities between the geometry of the cathedral in comparison to Thiepval can be demonstrated using a series of comparative snapshots taken from digital representations of the two designs. This involved creating a digital model of Thiepval in order to directly compare it to that already created of the cathedral model. The digital representation of Thiepval was produced using a set of drawings published in the Lutyens Memorial (Butler, 1984 ), as well as visiting the monument itself which enabled key features to be checked and material snapshots to be taken. Once complete, the digital representations were digitally overlaid at the same scale (Fig. 9 ).
|
|
|
Fig. 9. Digital overlay showing a section of the cathedral nave compared to the Thiepval Memorial at the same scale. The image demonstrates how the arches of the two designs intersect at the same point. |
The overlay shows how the arches connect at the same point along the nave transept and aisles. In addition to this, the geometry created in Section 5.1 to explain the cavernous shapes of the cathedral interior are used to make explicit how the arches cross at exactly the same point. Fig. 9 clearly demonstrates the main difference between the width to height ratios of the two designs; for example at Thiepval the largest arch is 9.75 m wide by 24.38 m high (32 ft by 80 ft) whereas at the cathedral the equivalent arch is 9.75 m wide by 29.26 m high (32 ft by 96 ft). Using digital overlays of the representations enables digital images to be captured of both designs from the same point of perspective; something that would be difficult to achieve if physical versions of both schemes existed. Views of each design taken from a human perspective in the same position are compared in Fig. 10 .
|
|
|
Fig. 10. Digital line drawing of the cathedral (left) taken from the same position as Thiepval (right) looking through the 9.75 m (32 ft) wide arch. |
The comparative images show the similarities in the basic geometry of the two designs. On the other hand, the images also reveal how different the two designs are in their level of detail; Thiepval is simple and restrained in terms of decoration in comparison to the cathedral which has a high-level of detail especially in areas such as caps of columns and spandrels. The evidence discussed here clearly supports previous critique noting the similarities between the two schemes. The digital representations show that the nave aisles and transepts of the cathedral are in essence the Thiepval design repeated a total of ten times; five on either side of the centre line along the nave (Fig. 11 ).
|
|
|
Fig. 11. The Thiepval memorial model is overlaid on a half model of the cathedral five times; twice in the lateral transept, twice in the nave and once in the sanctuary. This can then be mirrored on the other half of the cathedral design giving a total of ten repetitions. |
6. Serendipitous discoveries
The previous section reveals that constructing a digital representation is the chief method of answering lines of enquiry using the methodology. This process of investigating specific questions using modelling as the primary technique also has the advantage of providing results that are unexpected, and in addition to the lines of enquiry followed based on the tectonic nature of constructing the models. Our previous work in this area has led us to be alert and open to the potential for such unexpected outcomes. This first arose as an issue in the digital re-construction of the Lords Court by Connell, Ward and Lucas (Brown, 2001 ), as well as investigations into lost projects by Auguste Perret (Brown and Webb, 2010 ) and Sir James Stirling (Webb and Brown, 2011 ). These unexpected results are in part due to the nature of architectural models, whether physical or digital, which are required to co-ordinate the plan, section and elevation. When these drawings are viewed as separate entities, the margin for error increases.
During the process of constructing the digital model of the Lutyens cathedral design, it became apparent that an original cross section drawn through the east of the sanctuary was not a straight section cut as assumed, but was in fact staggered (Fig. 12 ). Two sections were taken through the digital model with straight cuts; the first along the assumed straight line (Fig. 13 ). This indicated that the centre of the chapter house does not line up with the centre of the spires in the two adjacent chapels, as drawn on Lutyens׳ original drawing and replicated in Fig. 12 . The second straight cut was taken through the centre of the chapter house, confirming the presence of the stagger (Fig. 14 ).
|
|
|
Fig. 12. Assumed section cut (left) compared to digital section cuts taken (centre) revealed that the actual section cut (right) is staggered. |
|
|
|
Fig. 13. A section taken through the assumed cut demonstrates how the chapter house in the middle of the image sits behind the cut rather than along the centre of it. |
|
|
|
Fig. 14. A section cut through the centre of the chapter house demonstrates, in conjunction with the previous image, that the original section cut is staggered. |
This lack of clarity over the precise location of the section cut is significant as it resulted in an error in the more detailed drawings that followed. It is likely that Lutyens or one of his employees used the original cross section as a basis for more detailed sections drawn through the chapels. On these more detailed drawings, which can be found in the Lutyens Memorial (Butler, 1984 ), a window is clearly shown at high level on either side of the room which, according to the original cross section, opens out to an external area around the dome of the chapter house. These windows can also be seen in the centre of Fig. 13 . The process of constructing the digital model revealed that this window scenario shown on the detailed sections is incorrect. This is because the windows that open out onto the dome of the chapter house intersect the line of the sanctuary wall; a fact that is difficult to ascertain from the drawings alone. This intersecting wall results in half of the window being obscured (Fig. 15 ).
|
|
|
Fig. 15. The wall forming the back of the sanctuary intersects with the centre line of the chapels, resulting in half of the window being obscured by the wall. The un-obscured half of the window is highlighted in red with the obscured half indicated to the left of it. |
It must be stated that this discrepancy would have been found had the cathedral been built. However, it provides an insight into Lutyens׳ office and how they designed the spaces; starting from the overall design working to a greater level of detail as the drawings progressed. This discrepancy re-iterates that working from two-dimensional drawings alone can be misleading.
7. Conclusion
The case study described here establishes a systematic and methodological investigation into an unbuilt work of architecture with great significance to the heritage of Liverpool as well as Lutyens׳ architectural portfolio. When a statement or observation is made regarding such designs; digital techniques provide enhanced evidence to support the extent of whether or not previous research is still reliable. For example, the relationship between the cathedral and Thiepval Memorial to the Missing of the Somme is clearly revealed using digital techniques to support the statement made previously by Summerson (1981) . Again, this shows that the role of the research is to augment and enhance understanding, rather than focusing on the resulting representations created.
The research is also important as the methodology of using digital tools to detect inconsistencies in the construction process of building such schemes is a procedure that traditional architectural critique is unlikely to identify. This can be seen in the serendipitous result that was found whilst constructing the model, and revealed that the window design of the sanctuary chapels would have needed a revision had the cathedral been built.
The methodological process discussed in section two provides a template for future studies into such works, as well as demonstrating the enhanced knowledge that can be gained when researching a particular case study of historical or cultural importance using contemporary digital tools; in this case providing new information on Lutyens׳ Liverpool Metropolitan Cathedral design. It is also hoped that the study will highlight the importance of unbuilt, intangible heritage assets, and their role alongside existing, damaged and destroyed works of architecture.
References
- Brown, 2001 Brown, A., 2001. Architectural critique through digital scenario building: augmenting architectural criticism and narrative. In: Proceedings of the Ninth International Conference on Computer Aided Design Futures. Eindhoven, pp. 697–709.
- Brown and Webb, 2010 A. Brown, N. Webb; Examination of the designs by Auguste Perret using digitally-enabled forensic techniques; Int. J. Archit. Comput., 8 (4) (2010), pp. 537–555
- Butler, 1984 Butler, A., 1984. The Architecture of Sir Edwin Lutyens; Volume III: Town and Public Buildings: Memorials: The Metropolitan Cathedral, Reprint edn. Antique Collectors׳ Club Ltd. London.
- Chartered Institute of Building Service Engineers, 2003 Chartered Institute of Building Service Engineers; Code for Lighting; Butterworth-Heinemann, Oxford (2003)
- Forte and Siliotti, 1997 M. Forte, A. Siliotti (Eds.), Virtual Archaeology: Great Discoveries Brought to Life Through Virtual Reality, Thames and Hudson Ltd., London (1997)
- Hussey, 1984 Hussey, C., 1984. The Life of Sir Edwin Lutyens, Reprint edn. Antique Collectors׳ Club Ltd., London.
- Kalay, 2007 Y. Kalay; Introduction; Y. Kalay, T. Kvan, J. Affleck (Eds.), New heritage: New Media and Cultural Heritage, Routledge, Oxon (2007), pp. 1–10
- Kensek, 2005 Kensek, K., 2005. Digital Reconstructions: Confidence and Ambiguity. In: Proceedings of the 9th Iberoamerican Congress of Digital Graphics. SIGraDi, pp. 640–644.
- Liverpool Metropolitan Cathedral, 2015 Liverpool Metropolitan Cathedral, 2015. Lutyens׳ Dream. 〈http://www.liverpoolmetrocathedral.org.uk/the-second-cathedral/ 〉.
- Mark, 2011 Mark, E., 2011. Visualizing the Unknown in Historical Vernacular Architecture. In: Zupancic, T., Juvancic, M., Verovsek, S., Jutraz, A., (Eds.), Respecting Fragile Places: 29th eCAADe Conference Proceedings. eCAADe and UNI Ljubljana, pp. 868–874.
- Martens and Peter, 2002 Martens, B., Peter, H., 2002. Developing systematics regarding virtual reconstruction of synagogues. In: Proceedings of the Thresholds-Design, Research, Education and Practice, in the Space Between the Physical and the Virtual. ACADIA, 24–27 October, pp. 349–356.
- Mezzo Films, 2007 Mezzo Films, 2007. Inside Lutyens Model of Liverpool Cathedral in HD. 〈http://www.veoh.com/watch/v341098p5fStbEh 〉.
- Novitski, 1998 B. Novitski; Rendering Real and Imagined Buildings; Rockwell Publishers, Inc., Massachusetts (1998)
- Sharples, 2007 J. Sharples; Pevsner Architectural Guides: Liverpool; Yale University Press, London (2007), pp. 84–86
- Summerson, 1981 J. Summerson; Arches of Triumph: the design for Liverpool Cathedral; C. Amery, M. Richardson, G. Stamp (Eds.), Lutyens: The Work of the English Architect Sir Edwin Lutyens (1868–1944), Arts Council of Great Britain, London (1981), pp. 45–52
- Webb and Brown, 2011 Webb, N., Brown, A., 2011. Digital forensics as a tool for augmenting historical architectural analysis: Case study: the student work of James Stirling. In: Proceedings of the 16th International Conference on Computer Aided Architectural Design Research in Asia. Newcastle, Australia, pp. 505–514.
- Wilson, 2004 R. Wilson; Fighting the banalities of the built; N. Bingham, C. Carolin, P. Cook, R. Wilson (Eds.), Fantasy Architecture 1500-2036, Hayward Gallery and Royal Institute of British Architects, London (2004), pp. 18–23
Document information
Published on 21/07/16
Licence: Other
Share this document
Keywords
claim authorship
Are you one of the authors of this document?
