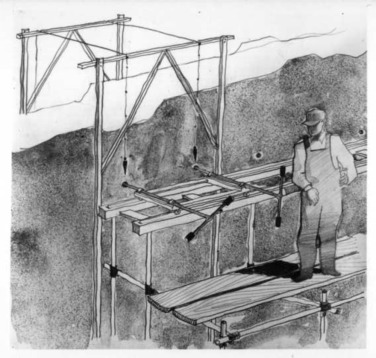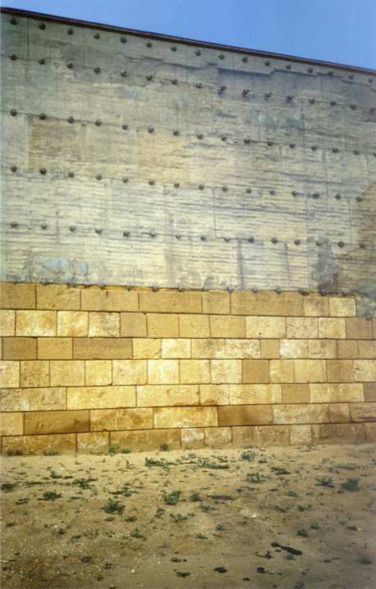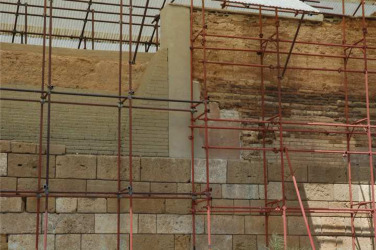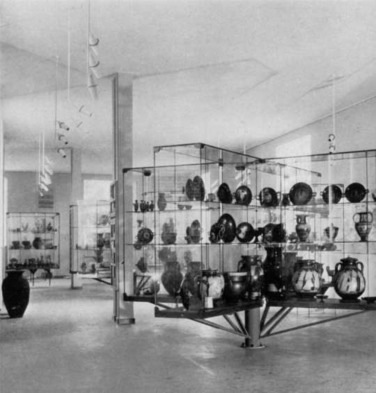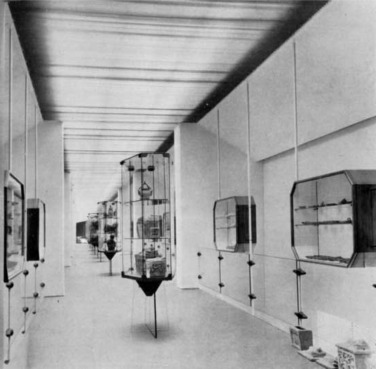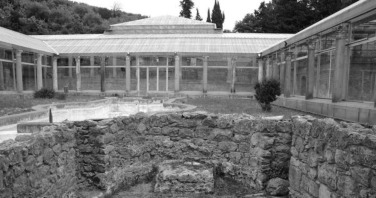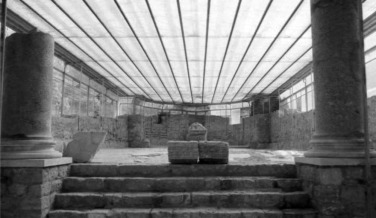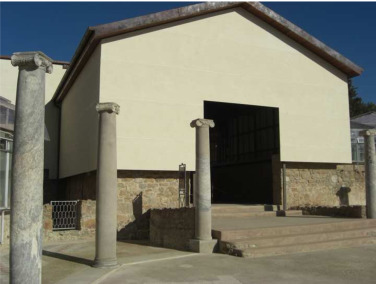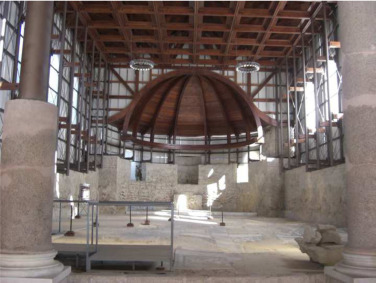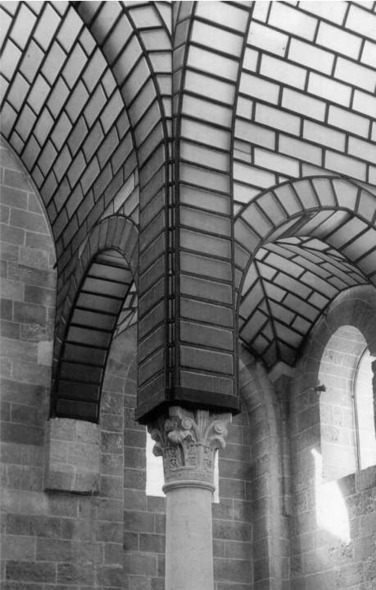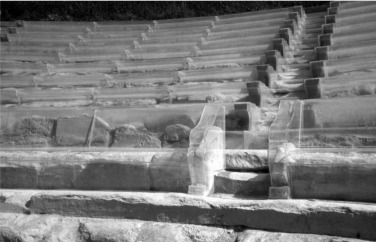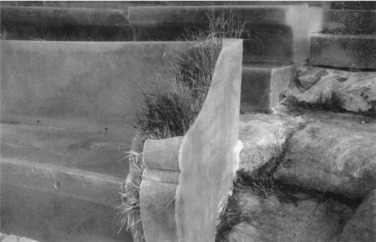Abstract
The Italian historiography of the architecture of the second half of the Twentieth century has not given due weight to the dialectic qualities of work of Franco Minissi on ancient structures. He became known for the debate on the use of innovative materials in archaeological sites and not for the extent of his contributions. The world do not know his museums, Italian and not, his many conservation and restoration projects, his archaeological parks, redevelopments of historic centres, new buildings, interior design projects, shops and exhibitions.
A reading of his museological works alongside of his experiments on archaeological sites, can help highlight the conceptual congruence with which Minissi tried to meet the needs of the present and the preservation of antiquities, as a dialogue with the past, of refined sensibility and intended to a reversibility respectful of preexistence. This places him among the key figures of the origins of the critical restoration, as an inspiration that continues to offer fruitful ideas to the new generations.
Keywords
Critical restoration ; virtual reintegration ; Ancient architecture ; Museology ; Archaeological arrangement ; Museum design ; Critical conservation theory
1. Introduction
Franco Minissi (1919–1996) was born in Viterbo near Rome in 1941. Minissi graduated with an architecture degree during the Second World War. He started working in architectural conservation in the early 1950s with a collaboration with Istituto Centrale del Restauro (ICR).1 His idea of architecture combined ancient values and new spaces, such that during the post-war reconstructions, he defended the historical heritage against the damage of building speculation that followed. His idea of museum design process attempted to give a new meaning to cultural heritage and its preservation referred to concepts of interaction developed by architectural historian, Bruno Zevi, and by theorist of conservation and restoration, Renato Bonelli.2
In the mid-1940s, Renato Bonelli, Roberto Pane, Agnoldomenico Pica, and other representatives of the critical wing of Italian restoration theory sought for new perspectives, because this field was still founded on late 19th century theoretical background. Thus, conservation and repair of damages caused by the war resulted in debates based on the combination of old and new architecture. Within this context, Franco Minissi started to experiment with the addition of modern elements on historical buildings and seeking new connections between conservation theory and practice.
During those years, the borderline between conservative solutions and modification of ancient buildings had become less sharp for the contributions of architects such as Franco Albini, Carlo Scarpa, Giovanni Michelucci, Mario Ridolfi, and Ignazio Gardella, or their younger counterparts, namely, Ludovico Quaroni, the BBPR group, or the least known Neapolitan architect, Ezio Bruno De Felice (1916–2000), who carried out works conceived in simultaneous mixture of new and old materials, as a new layer of the building process.3
Comparing Minissi with such figures indicates that he showed greater confidence with the basic assumptions of conservation heritage, and that his innovative approach enhanced historical buildings by a set of standards that may be defined as means of museum design rather than architectural volumes. Indeed, while facilitating new functions, he also accomplished the possibilities granted by the protection of the values assessed in the buildings, recurring to transformation provisions that decreased in proportion to the traces of memory that are to be transmitted integrally to the community.
Apart from designing and carrying out a number of works on historical buildings, Minissi designed new buildings, thus contributing to widening up conservation objectives from one single building to urban areas and from simple maintenance to architectural restoration of those monuments that had been damaged during the war. He proposed innovative solutions, in which the main guiding principle was distinguishing the addition from traditional shapes, subordinating to them dimensional characters, and using materials more perishable than pre-existing constituent materials.
A complete overview of his works can be drawn from this recent research, which considered the conceptual aspects on which Franco Minissi based his work and possibilities of those times (Vivio, 2008 ; Vivio, 2010 ).4
2. Walls of Capo Soprano at Gela, Caltanissetta (Sicily)
The protection of the Greek fourth century B.C. walls found at Gela was one of the first works carried out by Minissi for ICR. He followed a previous design experience for the archaeological shed of one of the city gates of the ancient Hittite village of Karatepé in Turkey.
At Gela, the walls had been brought back to light between 1948 and 1954 by the Super in tendency of Antiquities of South-central Sicily. The walls were composed of a stone basement and above were double skins of raw clay bricks with stone-filled cores. The ICR had already made a few attempts to consolidate the terracruda walls, such as the injection of a specific cement called “fondo coriarca,” but these attempts were unsuccessful. Therefore, the higher portion of the walls was coated with an innovative system designed by Minissi. The system composed of tempered glass plates, which exercised static pressure similar to that of the earth that was almost buried by the century-old walls, and thus, prevented the disintegration of the walls.
The setup comprised a glass box placed on the walls and was similar to a showcase built in situ to have the lowest visual possible impact on the monument (Figure 1 ).The unbreakable glass plates were connected with ties in stainless aluminium alloy and tightened with screw hubcaps with a plastic interface. The ends of the ties gave a new visual pattern visible behind the glass, which recalled ancient clay weaving (Figure 2 ). However, the diameter of the ties was reduced from 25 to 20 mm, while the core samples had a 50 mm diameter. These dimensions caused a slow and gradual curving of the ties that was rather moderate in the lower holes of the stone basement but quite marked in the crude-clay walls, whose unstable structure did not oppose any resistance to the deformation.5 The slight movements that took place later caused water infiltration in-between glass plates. Nonetheless, the situation was kept under control for a long time with a light covering on the restored walls. Such a covering was placed on lattice pillars, placed at a great distance from each other toward the hinterland, and anchored by steel tensors toward the seashore. However, this solution did not prevent greenhouse effect. High temperatures induced by the transparent surface and a complete lack of maintenance produced the perfect microclimate in the space between the wall and the glass surface. Consequently, plants, insects, and microorganisms proliferated.
|
|
|
Figure 1. Timoleonte׳s Greek Wall at Capo Soprano, Gela (Sicily), F. Minissi, 1950–54: Implementation phase of the drilling tract in raw land through special rotating equipment, without hammering effect. Disegno di progetto di F. Minissi 1950, by unpublished report on file at Iccrom library in Rome. |
|
|
|
Figure 2. Timoleonte׳s Greek Wall at Capo Soprano, Gela (Sicily), F. Minissi, 1950–54: Glass protectionset up on thetraitinterra-cruda , 1998 (D. Bernini , Colloqui con Franco Minissi sul museo , De Luca, Roma 1998). |
In 1994, the panels were gradually removed. Further problems emerged in 2000. The local Supervision of Antiquities removed the shed for aesthetic reasons, but did not install any other protection to avoid damage caused by water infiltration. From then on, the walls have been regularly strengthened by replacing the deteriorated parts with new bricks that are produced with the same techniques as the original. The bricks were made of the same clay and same size (or half-size or quarter-size as required for repair purposes), but clay of slightly lighter colour was used to distinguish the new work (Stanley-Price and Jokilehto, 2001, p. 25 ). The overall effect was extremely visible, despite the original intentions of disguising the changes. The walls showed considerable variety in terms of colour and clay mixtures because the structure, which dates back to the time of the Corynthian general Timoleon, had already been raised twice during the Agathocles epoch (311–310 B.C.) and a third time before the final destruction of Gela by Phintias from Agrigento in 282 B.C.still, other colours were included with the bricks of the reconstruction of the medieval city of Frederick II (Figure 3 ).
|
|
|
Figure 3. Timoleonte׳s Greek Wall at Capo Soprano, Gela (Sicily), F. Minissi, 1950–54: Juxtapositionof newreintegrations(left)to the variety ofcoloringsof the historical masonryappliance(right), 2005. |
Architect Eugenio Galdieri, who has monitored the effects of the removal of the transparent protection of the walls for an extended period, underlined the failure of the original aims of Minissi and ICR. In his opinion, the reinterpretation of the wall pattern was lost before the plant growth because of humidity condensation on the internal part of the glass and the landscape reflex when the surface was properly cleaned. However, if we apply present conservation criteria, rather than focus on the scarce transparency of the structure, we could blame Minissi for his impudence to perforate systematically these ancient walls. This apparent violation did not appear serious if we consider the time when the work was carried out. Compared with other reinforced concrete protection systems used during those years on archaeological relics of the Mediterranean area, the intervention of Minissi was more sophisticated and respectful of conservation principles.
3. Case of the Etruscan Museum of Villa Giulia in Rome
Another work illustrating the critical approach that Minissi applied since the beginning of his career is the restoration of the Etruscan Museum of Villa Giulia (1950–1960).
The renaissance remains of the villa of Pope Julius III del Monte were limited, at the time, to the central block of the building with a semi-circular portico.6 After its seizure by Napoleon, the state administration redeemed the monument to house the growing number of archaeological findings resulting from the drafting of the Archaeological Map of the Agro Falisco (Faliscan countryside area). The demolitions for the Universal Exposition of 1911 allowed the addition of two new building blocks to the museum, which was founded in 1889. However, the war of 1915–1918 resulted in the postponementto 1925 the construction of the north wing, which was already symmetrical to the one already completed at the south. However, at the end of World War II, the rooms remained too full and poorly organized, and objects were piled up into showcase cabinets as if these were merely for storage. Thus, the desire of the then Superintendent of Antiquities, Renato Bartoccini, to reconsider the 19th century arrangement, was understandable, despite such an arrangement already becoming obsolete as far as capacity and lighting were concerned.
After receiving the assignment, Minissi devised a reorganization of the space to optimize the placement of the objects and improve their visibility with showcases that could be viewed from all sides in the round (Figure 4 ). To capture the attention of visitors, he painted walls and floors with natural colours. The simplicity of the new furnishings was aimed at highlighting the 16th century structures, with the showcases considered as “guests.” He rebalanced spatial relationships by basing the proportions on the human scale and on the average scale of the objects displayed. Furthermore, he reconciled light, height of the rooms, and distances with the relationships among archaeological fragments and topographic references of the exhibition.
|
|
|
Figure 4. National Etruscan Museum of Villa Giulia, Rome, F. Minissi, 1950–60: A reorganized gallery with the transparent showcases (Museum 1955, 4). |
The scientific approach prioritizes architectural transformations according to the age of the building volumes. First, to extend the exhibition area by approximately two thirds without changing the total volume of the complex, Minissi obtained an intermediate floor halfway up in two new wings of the museum (Figure 5 ). To eliminate interruptions in the visiting route, which since 1911 had passed through the open courtyard, he joined the building׳s three blocks through the rooms adjacent to the hemicycle on the first floor, where he created a scale in the thickness of the shoulder of the vaults. The partition void of the underlying structure was eliminated, as were the remake of 16th century decorations, but the original finish was not touched at all. In the centre block, only a precarious section of the arcade painted by Giovanni da Udine was consolidated. In the south section, the added gallery walkway was brought up against a wall and furnished with “chamber” show cases that immersed the visitor in an environment created by the displayed objects themselves, which were simply protected by protective glass panes.
|
|
|
Figure 5. National Etruscan Museum of Villa Giulia, Rome, F. Minissi, 1950–60: One of Minissi׳s upper galleries at the museum (Museum, 1955, 4). |
At the time, not all scholars appreciated these innovations. The compatibility of the support with the displayed object and the relevance of the showcases within the architectural container were related to a modern functionalist approach that was hard to understand for those who were not accustomed to the essential nature of rationalism. For example, archaeologist Ranuccio Bianchi Bandinelli considered bizarre the lighting solutions. The controversy was countered by Bruno Zevi in an article published in the Italian magazine “L׳Espresso,” as he reviewed the reservations and explained their relativity. The editor-in-chief of another magazine, “Prospettive,” wrote that “the inevitable aspects of sham temporariness were in contrast with the austere environmental tone” of Villa Giulia, and therefore, the “male roughness” of the evocative stone foundations of the Civic Museum of Viterbo was to be preferred, together with the arches in grey peperino stone (a very hard tuff stone) of the old refectory of the S. Maria della Verità convent in Viterbo (Minissi, 1960a ). Minissimight have been tempted by an ironic vein when he had translated into vernacular terms what Zevi׳s defensive article had stated as a paradox, i.e ., “On what was the capital supposed to rest? Perhaps on a fake Etruscan stone wall?” ( Zevi, 1955 ).
Minissi stated that mimetic arrangements are as dangerous as applying an intentional expressive contrast. He believed that both cases foil the chance to establish a dialogue capable of qualifying the new insertion as a variable contingent to assert the pre-existing structure as a “permanent and inalienable element” (Minissi, 1978 ; Minissi, 1976 ).
4. Roman “Villa del Casale” at Piazza Armerina, Enna (Sicily)
Franco Minissi obtained a dialectic between relics and new additions and by experimenting on the use of materials like Plexiglas, which was known as “Perspex” at the time or poly-methyl-methacrylate in technical terms. In the enhancement of archaeological sites, Minissi often proposed to evoke the contours of the original volume with transparent protections. A very well-known example of this kind of solution is undoubtedly the museum of the Roman Villa del Casale at Piazza Armerina. This project started in 1958, improved at a second stage (1963–1967), and completed in 1980 with the roofing of the “basilica”.
The on-going restoration works of the Villa and the discussion it has provoked had the merit of removing the patina of oblivion over Minissi׳s works. Minissi deserves praises for having set up a museum in situ that has welcomed up to 300,000 visitors a year since the 1950s. The popularity and significance of the structure had brought recognition of the site as a UNESCO World Heritage List in 1997.
Indeed, the discussion dates back to the beginning of the project. Cesare Brandi, former Director of the ICR, proposed not to move the mosaics to specially built rooms. The despoiled archaeological area and the single-theme museum would not have aroused as much attention if separated and the excessive size of the rooms for the display. In agreement with Superintendent Luigi Bernabò Brea, the visiting paths were situated on a raised platform that were at the same level as the height of the ruins and was suitable for stabilizing them for preservation purposes. In Cesare Brandi׳s idea of the museum, any reconstructions and alienating tensile structures were to be excluded a priori ( Brandi, 1995, 152–163 ).7 Minissi had thus conceived superstructures with limited weight and size, and mainly a functional scope to protect the ancient walls and the mosaics from treading wear, water, and direct sunlight (Minissi, 1971 and Minissi, 1960b, pp. 3–13 ) (Figure 6 ).
|
|
|
Figure 6. The Roman Villa del Casale at Piazza Armerina, Enna (Sicily), F. Minissi, 1958–63; 1963–67: Arrangement of the archaeological remains with Minissi׳s transparent volumes after the excavations of Gino Vinicio Gentili, 2005. |
Unfortunately, the glass and Plexiglas containers themselves needed maintenance that was never considered. Due to this neglect, the system generated a microclimate that accelerated degradation processes, which finally resulted in their removal. However, doubts remained whether the environmental problems could have been solved with correct climate control during the warmest months of the year.8 Faced with the need for conservation works, the Director of the Regional Centre for Planning and Restoration of Palermo and the project leader, Guido Meli, stated that in the absence of opaque closures, “not even regenerating the canopies with new transparent plates available on the market,” the microclimatic parameters would not be controlled.9 However, his scepticism appeared excessive if compared to the research implemented between 1998 and 2002 by the ICR and ENEA (Laurenti, 2006 ). In fact, the greenhouse effect produced excessive overheating and decrease of relative humidity occurred only in parts that were not shielded from direct sunlight. Critical situations were fairly limited (summer differentials of 6–7 °C between inside and outside areas and 10% relative humidity) and the monitoring revealed that peaks up to 40 °C were rare, although this temperature is common in exposed archaeological sites of the Mediterranean area.
Thus, the degradation of Piazza Armerina mosaics has, in fact, been triggered by the oxidation of the iron rods in the reinforced concrete sub-foundation screeds with which they had been protected since the 1940s. Environmental problems did not weigh much on the conservation of the mosaics as on the comfort of visitors. More than the poor suitability of Plexiglas, conservation problems were due to other factors, such as insufficient ventilation, water infiltration, and high presence of tourists (for example, the excess of vapour in the air or infesting microorganisms borne by shoes). Wind, which is a crucial element for microclimatic efficiency, has proved to be a considerable dust-carrying vehicle at the same time.
The cause of the serious decline is therefore attributed to a general lack of maintenance. Most of all, the decline resulted from poorly thought changes that worsened ventilation, such as the closure of spaces initially conceived of as partly open as the Peristyle, the replacement of the shade-providing louvers with non-opening transparent elements and iron-frame hopper windows with maintenance difficulties. The removal of the too noisy ventilation fans which, without replacing them with new air extractors, and the installation of security doors of solid glass panes that mostly remained obstructed. In addition, the natural oxidation of door and window frames and metal structures became evident with the recent removal of the suspended ceilings containing the warm air that penetrated underneath the sloping roof (Figure 7 ). The elimination of this interspace worsened a situation that had already been repaired by opening special ventilation slits on the façades to increase the circulation of the air.
|
|
|
Figure 7. The Roman Villa del Casale at Piazza Armerina, Enna (Sicily), F. Minissi, 1958–63; 1963–67: Suspended ceilings on the roof of the “basilica,” 1990 (E. Cammarata, La antica Villa Romana del Casale di Piazza Armerina . Avvenire, Messina 2000). |
Perhaps the physical, technical, and technological improvements of the structural glass might have solved the environmental issues without giving precedence to one element or another, such as saving both the mosaics and their insertion into a museum with natural lighting, which was acknowledged by Guido Meli as a “milestone in archaeological restoration” (Meli, op. cit) . 10 Experimenting with the automatism of new shadings with “shape memory” materials was possible. These materials could guarantee optimum climatic conditions. The image of the coverings with larger windows could be lightened without frames, or perhaps with ventilated edges. However, the decision was to ignore the challenge posed by transparency, which was intended as an application of Cesare Brandi׳s critical theory, and thus, adopted a “type replanning” criterion.
The new proposal of the Regional Centre for Planning and Restoration called for the demolition of the Minissi׳s sheds and, although the visiting paths along the raised walls have been kept, casts the rooms into the shade. The museological structures have been darkened to concentrate the attention of visitorson the archaeological remains, lit by spotlights placed under walkways.11 New volumes have been built in honeycomb plasterboard. Wooden roofs rest on wooden trusses that are coated with copper with a rubber sheath in-between them. Therefore, the new system will require much care with due attention to the effects of rainwater when the leaching of copper oxides start to cover the surfaces with its inevitable green patina.
Although improvable, the works of Minissi aimed only at evoking the past, not at restoring it. On the contrary, the focus now is on reproducing a perception more similar to that of ancient Roman spaces, without considering that the loss of transparency breaks the ties acquired down through the centuries between the archaeology and the surrounding landscape, and accentuates precisely the extraneousness to the place of which Minissi׳s abstract coverings were accused (Figure 8 ; Figure 9 ).
|
|
|
Figure 8. The Roman Villa del Casale at Piazza Armerina, Enna (Sicily), F. Minissi, 1958–63; 1963–67: Resettlement of the site, 1973 (courtesy of Calogero Bellanca). |
|
|
|
Figure 9. The Roman Villa del Casale at Piazza Armerina, Enna (Sicily), F. Minissi, 1958–63; 1963–67: A new arrangement of“basilica, "2005" (courtesy of Matteo Minissi). |
5. Church of S. Nicolò Regale at Mazara del Vallo, Trapani (Sicily)
Minissi repeated the experience achieved at Piazza Armerina in the church of S. Nicolò Regale in Mazara del Vallo (Trapani, 1960–1966), where the marine environment had caused deep damage to the stone, like in the transparent covering of the cavea of the Greek Theatre at Heraclea Minoa.
When Minissi was called to restore this church, only the perimetral walls and some traces of the superior contour remained of the original building. Between 1946 and 1949, some urgent works had been carried out, such as removal of unstable masonry from the roof, ceiling, baroque dome, and stuccoes. Minissi suggested a cautious reconstruction that would outline the Arabic-Norman vaults, as this situation had already happened in other contemporary churches, without using stone. According to the critical approach of the time, reconstructions in stone blocks had to be avoided to not “take for granted all that could be arbitrary”.12 He refused to propose a simple shed as the previous wooden one, as it would not have considered the architectural features of the monument and would not have allowed the recovery of the functional aspects of the original existing elements. Such reconstruction would have prevented a rigorous and enhancing solution, despite the use of innovative techniques and modern materials.
Consequently, in the 1960s, Minissi intervened on the vaults with a light structure composed of metal and Plexiglas snap-together tiles, which were placed on existing walls (Figure 10 ). A sort of negative pattern recalled the hypothetical design of the ashlars, which underlined the spatial element through transparency and back-lighting. The added elements emphasized the remains, and thus, facilitating a didactic explanation of the monument, and this result, in an architect׳s opinion,“was one of the many aims a modern restoration should pursue”.13
|
|
|
Figure 10. The Church of S. Nicolò Regale at Mazara del Vallo, Trapani (Sicily), F. Minissi, 1960–66: System vaulted into panels of translucent plexiglas, 1959. |
The works were suspended for a long time, and in 1972, the architect had to repair the iron structure that had oxidized and inspected the Plexiglas tiles to keep them waterproofed. However, a serious maintenance programme was never implemented, and the marine environment corroded the metal structure entirely. In 1988, the structures were replaced with a dimming system known as nerve-metal with covering in plasterboard. Architect Marilù Balsamo directed these works and she justified her decision to use a dimming plaster by stating that the tiles used by Minissi were altered and spreading a yellowish light all over the building. However, this translucent system, which was an evident reinterpretation of the monument, left several open questions to visitors as to the original shape of the building, whereas the new shed, just as much subject to corrosion due to the salty sea air, was merely a scenographical reproduction.
6. Greek theatre at Eraclea Minoa, Agrigento (Sicily)
The transparent protective structure of the Greek Theatre at Heraclea Minoa (1960–1963) is the most emblematic example of the “virtual” design of Minissi.
The seats of the lower cavea were made of numerous tuff blocks, which became sandy over time. Ever since the seats had been brought back to light, any attempt to consolidate them by sprinkling acrylic resins had failed. Minissi devised a coating that was protective, colourless, functional, shaped on the basis of the pre-existing mouldings, and resistant to water, wind, and temperature changes (Figure 11 ).
|
|
|
Figure 11. Greek Theatre at Heraclea Minoa, Agrigento (Sicily), F. Minissi, 1960–63: Detail of the virtual rendering in Plexiglas of the shape of the tiers. 1973, courtesy of C. Bellanca. Used with permission. |
However, a first mistake was made during the execution of the works. The plates, which had been designed to interlock with simple joints and no screws, were anchored to the seats through metal pivots. With the passing of time, such pivotstriggered a corrosion process that produced pressure on the stone. In addition, microclimate problems occurred in the interspace between the seats and their Plexiglas protective shields. Thus, salt efflorescence and plant growth were not duly controlled (Figure 12 ). In fact, during the first years after the installation, weed killers were sprayed through the vents, which had been placed in the rises and whose number was clearly insufficient to assure proper airflow. Moreover, with the passing of time, the transparency started to fail because of incoherent deposits and the deterioration of acrylic resin. Consequently, as in the case of the glass box upon the Walls at Gela, the leit motiv of the museological proposal failed, as its didactic approach was unsuccessful. The reconstruction of the theatre at a one-to-one scale had the characteristic of an abstract drawing, which was out of time and suspended on the antiquity of the monument.
|
|
|
Figure 12. Greek Theatre at Heraclea Minoa, Agrigento (Sicily), F. Minissi, 1960–63: The first level of bleachers with breaking laminate and greenery infestation, 2000, (N.P. Stanley-Price, J. Jokilehto, The decision to shelter archaeological sites. Three casestudies from Sicily . Conservation and Management of Archaeological Sites, 2001, 5, pp. 19–34). |
During the restoration work, none of these problems was envisaged. Notwithstanding, the scientific value of the approach, which was followed in the cases of Eraclea and Mazzara del Vallo, is rooted in graphic reconstruction within space along with the addition of new elements on the ancient ones, which remained well visible. The overall aim of the project was to provide new architectural elements “the aspect and consistency of a real ‘design’ leaving the possibility of proposing further reconstruction solutions. Unlike a printed drawing in a book, the new structure represents the least possible discretional completion of an ancient and very interesting monument, avoiding any form of alteration” .14
In the case of the theatre at Eraclea Minoa, the problem related to its conservation remained unsolved and a drastic solution was found only when the stone began to suffer from serious deterioration. This problem resulted in the removal of the Plexiglas tiers. These tiers have been replaced with an aluminium coating with partially translucent alveolar polycarbonate sheets, which are extremely visible at general view. This new work has cancelled the poetics of the transparent theatre, which had allowed the experience of Greek space again with personalized suggestions, in respect to the traces of time and by completing with the imagination, that which no longer existed. The project then was a successful attempt to reinterpret the artwork in its eternal present.
7. Conclusions
The museological approach that Minissi moved from his museums to the sheds at Eraclea Minoa, at Mazara del Vallo and at Piazza Armerina, was not always fully understood, neither by contemporary critics nor by more recent ones. Conversely, foreign architects expressed very high interest for the Greek theatre to the point that a few months after its inauguration and its presentation to the Venice Biennale, the New York magazine “Progressive Architecture”15 published an article on the project.
However, the restorations had not improved the works. Unlike the substitution,the technological shed of Eraclea, at Mazara del Vallo, and at Piazza Armerina chosea mimetic reconstruction. In the current solution for the Roman Villa del Casale, Minissi׳s subtle approach seems to give way to a figurativeness made to conform to a “theme town” for leisure time. The fad of “theme park” proliferating in Europe to emulate Disneyland increases the risk of an “uncritical” tourism,which prefers simulation experience rather than cultural profit.
The aesthetic focusof Minissi seems to succumb precisely because it is an obstruction to the revival of the site for mass tourism. Not wanting to return à l’identique , the image of his works, true icons of modern museology are lost.
Minissi had warned against a reductive interpretation of monuments and museum collections, as this method did not enable the visitor to understand the far past and the relationships present with their context. This concept is assimilated today into the management of cultural assets. The preservation of archaeological sites is to be considered strategic for educating the visitor to understand excavation findings. His personal reinterpretation must be encouraged with a clear explanation of the scientific restoration work without tamperingthe ancient palimpsest and letting it express directly his history.
Which aesthetics could appear more evocative than that attributed to the additions by the transparency of materials in an operation on the ancient as a “slight” and “reversible” mark? The acquisition of north European technologies of glass and iron in “temporary” type productions was the natural consequence of the dialectics anti-fascista embraced by young architects, who worked with private industry and who did not bend to the imposition of a nationalistic aesthetic in stone materials. By using Perspex manufactured by Imperial Chemical Industries of the United Kingdom, Minissi had sought to assert the democratic value of cultural heritage. The museum was intended to involve actively every individual in the discovery of his or her roots in a sort of never ending social education carried on through the promotion of cultural testimonies. According to him, a gradual awareness of belonging to the territory and to have direct responsibilities in the defence and passing down to the future of the historic-artistic and environmental heritage would inspire every citizen at be better. Minissi never missed an opportunity to enhance the remains of the past in the present landscape for suggesting personal and deep interpretations.
Unfortunately, these sophisticated conceptual solutions have been weakened by recent changes in taste and by microclimatic problems triggered by poor maintenance. Nonetheless,these precise experiences have enhanced the study on physical and technical elements in monumental conservation, as well as in the search for a compatible use of the synthetic polymers (Stanley-Price and Jokilehto, 2001 ). Innovation advances by trial and error. Today׳s technological notions, rather than being used as a measure for judgment of the choices made in the past, could be applied to the solution of current problems encountered in architectural and museological prototypes. Technological solutions may be considered pioneers and forerunners of the use of the transparency in postmodern and contemporary architecture.
The conservation of similar experimental icons is fundamental for documenting a stage in the development of the multidisciplinary critical process, which has asserted itself in modern preservation of “material” memory (Dezzi Bardeschi, 2004 ; Carbonara, 2006 ). The enhancement of each material testimony of any time is derived from the development of special attention to the reading of the stratified historical palimpsest, not only by archaeologists. Such attention could have led Minissi towards deep exploration of transparent surfaces and lightweight materials.
Franco Minissi attempted to characterize architectural and museological additions with certain independence. He avoiding damaging the existing structures and left further possibilities to allow museums and archaeological sites adopt new conservation needs and update historical interpretations. Paradoxically, the inexorable fragility of his museological structures seems to have facilitated their removal in favour of re-workings that were conceptually poor. This practice has deleted the traces of a groundbreaking modus operandi , which still offers valid reflections on an element of modern times that is rarely admitted. This element is a “narrative sincerity,” which is the capability of bringing back the sense of memory to the present.
Therefore, the works of Franco Minissi should be preserved as homage to his capacity to conceive architecture as a temporary “conceptual site” in support of the ancient context, which is a subordinate proposal to conservation and a stimulating reinterpretation of history.
References
- Bernini, 1998 D. Bernini; Colloqui con Franco Minissi sul museo; De Luca, Roma (1998)
- Brandi, 1995 C. Brandi; Cesare Brandi (Michele Cordaro pub.), Il restauro: teoria e pratica; Editori Riuniti, Rome (1995), pp. 152–163
- Carbonara, 2001 G. Carbonara; Renato Bonelli, storico dell’architettura e teorico del restauro; V. Franchetti Pardo (Ed.), La Facoltà di architettura dell’Università “La Sapienza” dalle origini al Duemila, Discipline, docenti, studenti, Gangemi, Rome (2001), pp. 113–132
- Carbonara, 2006 Carbonara, G., 2006. Restauro del moderno e archeologia a Piazza Armerina. In: Paesaggio Urbano 1, pp. 30–39.
- Cocchieri, 2006 M. Cocchieri; Ezio Bruno De Felice Architetto; Alinea, Florence (2006)
- Dezzi Bardeschi, 2004 Dezzi Bardeschi, M., 2004. Da Agrigento a Piazza Armerina: Franco Minissi o della Modernità (a rischio). “L’Architettura. Cronache e storia”, 588, pp. 744–748.
- Laurenti, 2006 Laurenti, M.C. pub, 2006. Le coperture delle aree archeologiche. Museo aperto, Gangemi.
- Minissi, 1960a F. Minissi; Un museo e una mostra allestiti da Franco Minissi; Prospettive, 17 (1960), pp. 37–40
- Minissi, 1960b F. Minissi; Due recenti esperienze museografiche; Musei e gallerie d’Italia, 11–12 (1960), pp. 3–13
- Minissi, 1971 Minissi, F., 1971. Applicazione di laminati plastici (resine acriliche) nella tecnica del restauro e conservazione dei monumenti. In: Italian National ICOMOS Committee pub., Il monumento per l’uomo—Proceedings of the 2nd International Conference of Monument Architects and Technicians, Venice, Italy, May 25–31, 1964. Marsilio, Padua.
- Minissi, 1976 F. Minissi; Interdisciplinarietà del restauro; 45, School of Operational Criticism, Rome (1976), pp. 21–28 Maurizio Governale pub., Traccia dei principali argomenti tratti dal corso A.A. 1975-76 Faculty of Architecture of Rome
- Minissi, 1978 F. Minissi; Conservazione dei beni storico artistici e ambientali; De Luca, Rome (1978) Restauro e musealizzazione
- Stanley-Price and Jokilehto, 2001 N. Stanley-Price, J. Jokilehto; The decision to shelter archaeological sites. Three case-studies from Sicily; Conserv. Manag. Archaeol. Sites, 5 (2001), pp. 19–34
- Vitale, 2010 Vitale, M.R., 2010. Un progetto ‘stratificato’. Pensieri e azioni per la tutela, il restauro e la protezione della villa romana del Casale di Piazza Armerina. In: Fausto Carmelo Nigrelli e Maria Rosaria Vitale, Piazza Armerina: dalla Villa al Parco. Saggi e ricerche sulla Villa romana del Casale e il fiume Gela Biblioteca del Cenide, Cannitello, pp. 97–158.
- Vivio, 2008 B.A. Vivio; Franco Minissi: architetture e restauri Tesi di dottorato in Storia e Restauro dell’ Architettura, XX ciclo, Dipartimento di Storia dell’architettura, restauro e conservazione dei beni architettonici, Facoltà di Architettura; Università degli Studi di Roma La Sapienza, Roma (2008)
- Vivio, 2010 B.A. Vivio; Franco Minissi: Musei e restauri: la trasparenza come valore; Gangemi, Roma (2010)
- Zevi, 1955 Zevi, B., 1955. Polemiche nel museo. In: L’Espresso. “Cronache”, May 17.
Notes
1. The Institute was founded in 1939 at the suggestion of Giulio Carlo Argan and was directed by Cesare Brandi until 1959, as a centre of scientific and technical advice for the restoration of works of cultural heritage. Founded as an Italian ministerial body, it has since been operating both in Italy and abroad (http://www.icr.beniculturali.it/, last accessed June 2014).
2. Renato Bonelli׳s theoretic contribution consists in transferring to the restoration the acquisitions of thought aesthetic, critical, and historic of Benedetto Croce, in an attempt to offer new prospects to the philological orientation of late Nineteenth century matrix. Cf. Carbonara (2001) .
3. Among his major works: the exhibition arrangements for the Museum of Capodimonte (1951–1957), the Provincial Museum of Salerno at S. Benedetto (1959–1964) and the cathedral of Pozzuoli (1968–1982). Cf. Cocchieri (2006) .
4. The richest documentation about Minissi׳s production may be found at the Italian State Central Archive in Rome, where the documentation of his officeis kept. In-depth theoretical studies were carried out also through the consultation of documents at the library of Iccrom (International Centre for the Study of the Preservation and Restoration of Cultural Property) and at the library of History, Representation and Restoration of Architecture Department of “Sapienza” University of Rome. Part of his original drawings were found in the archives of the administrative and historic documents of the Museo delle Genti in Pescara; the private archive of architect Filippo Danese in Brindisi; the private archive of Borghi-Prosperi-Pozzi office in Rome; the private archive kept by the heirs of architect Mario Ezio Pappalardo.
5. According to the draft, the weight of the crystals had to be unloaded directly to the ground through a thin metal frame leaning against the stone base. In the embodiment, however, this structure was eliminated and the whole load went to affect on the bars below, crossing the stone base.
6. The building of the villa (1553–1555) had been carried out by a series of famous architects and painters, but, after the Pope׳s death, the splendour had been reduced, transforming the place into little more than a farm.
7. A photo of the covering in masonry and roof tiles done in 1941–1942 by Piero Gazzola over the Triclinium can be seen in: http://www.unipa.it/monumentodocumento/villadelcasale/piero_gazzola.html (accessed February, 2014).
8. For the chronology of the vicissitudes of the Villa cf. Vitale (2010) , pp. 97–158 and also Alessandra Alagna, Cronistoria , in http://www.unipa.it/monumentodocumento/villadelcasale/page35.html (accessed February, 2014). A substantial reflection on the protection of the showcases of the 1950s is in: Vivio (2010) , pp. 73–81 and 227–231.
9. Guido Meli, Introduzione al progetto di restauro, http://www.centrorestauro.sicilia.it/news/2006_Villa_del_Casale/Villa_Romana_del_Casale_Piazza_Armerina_considerazioni.asp (accessed February 16, 2011).
10. The technological updatingoption, warmly supported by well-known scholars and technicians, can be found in Carbonara (2006) and Dezzi Bardeschi (2004) ; at Franco Tomaselli, La villa romana del Casale di Piazza Armerina è in pericolo, http://www.unipa.it/monumentodocumento/villadelcasale (accessed February, 2014) and at http://www.piazza-grande.it/documenti/villaromana/villaromana.htm (accessed February, 2014).
11. The cancellation of the ‘container’ to focus attention on the objects displayed is used by Minissi at the Pepoli museum in Trapani (1953–1965) or at the Sacristy and Treasury Museum at St. Peter׳s in the Vatican (1973–1975). In the case of Piazza Armerina he believed in expanding the boundaries of the villa with incorporate the landscape value acquired by the ruins.
12. ACS (Archivio Centrale dello Stato), Fondo Minissi, b. 8, fasc. 109, Sf. 1. Letter to Alfredo Barbacci, January 29, 1963.
13. ACS, Fondo Minissi, b. 8, fasc. 109, Sf. 1. Project report, October 1970.
14. ACS, Fondo Minissi, b. 8, fasc. 109, Sf. 1. Project report, October 1970.
15. ACS, Fondo Minissi, b. 7, fasc. 104. Letter, October 3, 1966; from Bruno Zevi to James T. Burns Jr, editor-in-chief of the periodical Progressive Architecture .
Document information
Published on 12/05/17
Submitted on 12/05/17
Licence: Other
Share this document
Keywords
claim authorship
Are you one of the authors of this document?
