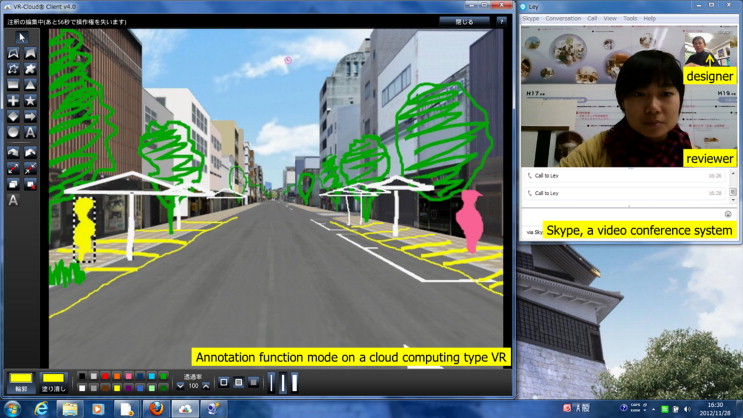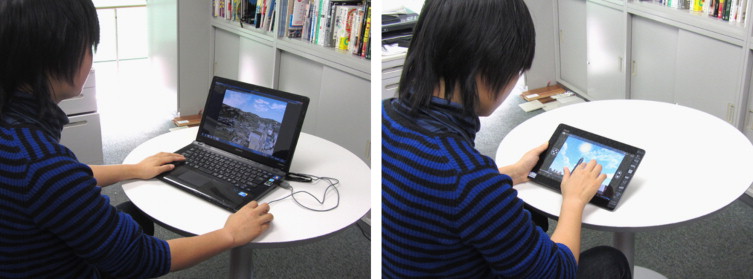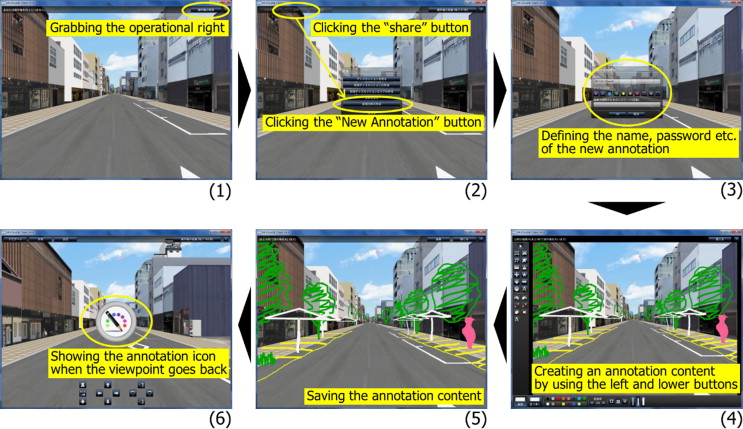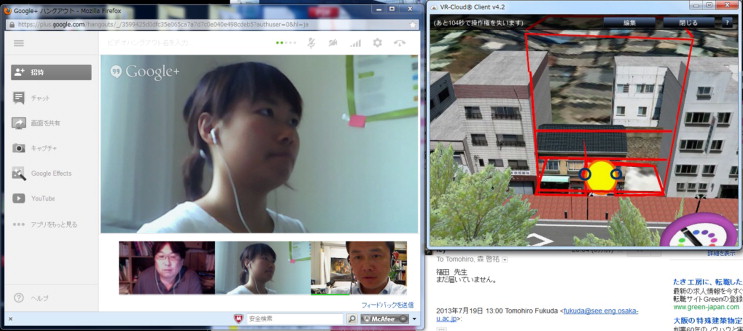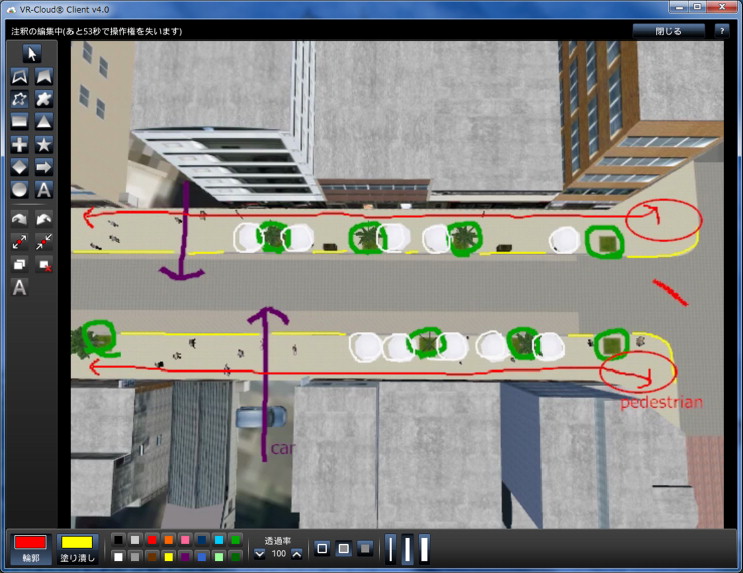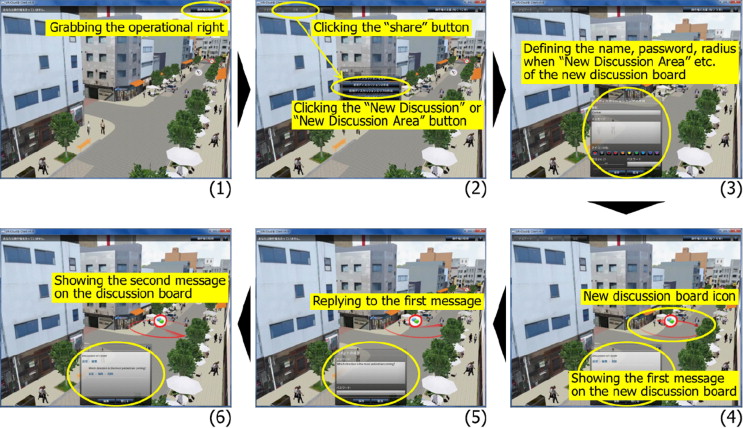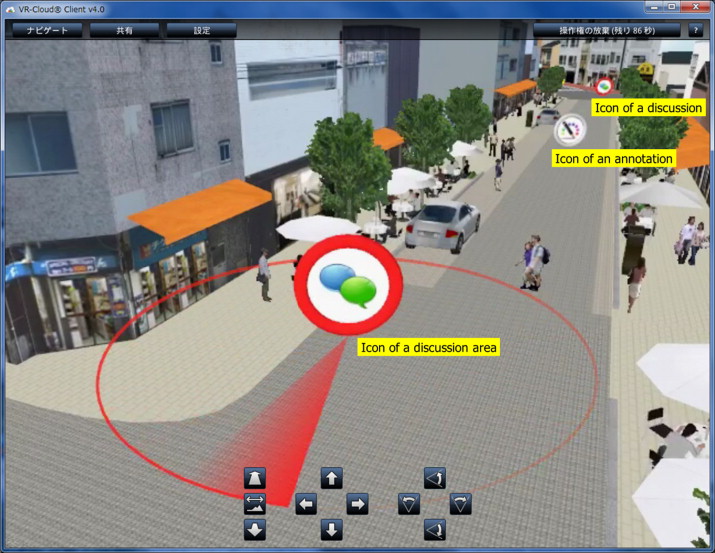Abstract
In the spatial design fields such as architectural design and urban design, a consensus-building process among a variety of stakeholders like project executors, architects, residents, users, and general citizens is required. New technological developments such as cloud computing and Virtual Design Studios (VDS) enable the creation of virtual meeting systems. This paper proposes an approach towards a synchronous distributed design meeting system. In this paper, in addition to sharing a 3D virtual space for a synchronous distributed type design meeting, we developed a prototype system that enables participants to sketch or make annotations and have discussions as well as add viewpoints to them. We applied these functions to evaluate an architectural design and urban landscape examination. In conclusion, the proposed method was evaluated as being effective and feasible. Yet, it shows a few shortcomings including the fact that simultaneous operation is limited to one client, and more arbitrary shapes should be supported in future versions of the application.
Keywords
Spatial design meeting ; Distributed synchronization ; Cloud computing ; Annotation ; Discussion board
1. Introduction
In the spatial design fields such as architectural design and urban design, a consensus-building process among a variety of stakeholders like project executors, architects, residents, users, and general citizens is required (Innes, 1996 ). Since it is oftentimes necessary to share three-dimensional (3D) images to study spatial design, 3D Computer Graphics (3DCG), Virtual Reality (VR) and Building Information Modelling (BIM) systems have been developed. Spatial design meetings using these systems have been traditionally held in a single room and at a certain scheduled time.
However in recent years, the mobility of people׳s activities and cloud computing technologies have advanced in the modern age of information and globalization. Therefore, Virtual Design Studios (VDS) have been constructed by numerous universities and institutions across the world exploiting new computing and communication technologies (Wojtowicz, 1994 ; Maher and Simoff, 1999 ; Kvan, 2000 ; Matsumoto et al ., 2006 ). Mostly, VDS system developments and design trials of an asynchronous distributed type are used allowing stakeholders to participate in the design process at various places and at different times. This enables expansion of communication opportunities, without a participant needing to be concerned about restrictions of space and time.
VDS environments can accommodate a variety of platforms. The loose integration of design intensions and collaborative platforms causes considerable complications in the transition from individual to collaborative sessions. This results from the fact that most of the management of design representations, documentation and other information is done manually. To cope with these issues, virtual design environments include highly integrated applications for design, text and image processing, communication, scheduling, and information management. An essential shortcoming of these systems is the lack of synchronization between the views that different designers have and the context of their communication.
As a result from previous approaches, which are presented in Section 2 , we defined the following research questions for our work:
- How annotation and discussion functions are effective in architecture or urban design using a synchronous distributed VR meeting?
This paper is structured as follows: Section 1 introduces the main focus on synchronous distributed VR meetings. Section 2 describes previous studies and the state of the art. Section 3 illustrates the VR system with a particular focus on the two main functions – annotation and discussion. Section 4 presents the validation of the prototype system by an empirical study. A new distributed meeting with an architect was held by applying the cloud-VR system. An initial design according to a project and the prototype system has been validated in the course of an architectural and urban design process. Finally, Section 5 lays out the conclusions and future work.
2. State of the art
In a synchronous distributed environment, different research efforts on design supporting a system for sharing 3D virtual space have been carried out, but show a number of shortcomings. First, there is a system which allows designers to be physically immersed in their sketches and physical models, literally inside life-size, real-time representations of these, while sharing them remotely with another system of the same sort (Dorta et al., 2011 ). However, sketches on digital whiteboards retain well-known scale problems from sketches on paper, and they do not permit several stakeholders participating in a meeting by using a standard PC. Safin and Leclercq (2009) evaluate the opportunities and constraints linked to the technological transfer of a sketch-based distant collaborative environment. This prototype required a large electronic table with projection system. Darses et al. (2008) describe a research project which aims at studying the value of a freehand design environment for architects. This sketch-based modelling software is implemented on a Tablet PC, which provides architects with the possibility to automatically generate 3D views from the freehand drawings. However, this study has poor drawn 3D external representations, which do not fit to the level of abstraction required for handling mental volumetric representations which are cognitively processed by the designers.
On one hand, Gu et al. (2009) and Shen and Kawakami (2010) developed a visualization tool on a multi-user platform to represent design alternatives and to supplement traditional presentation materials. These studies also pointed out that audio devices and web cameras are well-suited for online deliberation. Moreover, the data volume of the content of a design study is usually large. Therefore, when drawing 3D graphics using a client PC, a computer with a high-performance Graphics Processing Unit (GPU) is always required. Architect and urban design require the high-speed simulation and reconstruction in order to avoid an interruption during a synchronous distributed meeting (Al Maashri et al., 2009 ). A high-performance GPU had been initially used to accelerate the work of texture mapping and rendering polygons, later added units to accelerate geometric calculations to support computers in image processing, 3D reconstruction and large-scale modelling. However, high latency and cost are the major constraints to performance enhancement. Fukuda et al. (2012) , on the other hand, present a first approach towards a distributed design meeting system. It allows stakeholders to participate in the design process at different places and at the same time while sharing a 3D virtual space. However, the user is not able to add sketches, figures or memos during a meeting.
In contrast to previous research efforts, this paper presents an approach towards a cloud-based VR system supporting synchronous distributed design meetings. Our approach is characterized by no necessity for a high-end GPU and by focusing on two main functional elements: the annotation function – allowing freehand sketching and textual inputs in a 3D virtual space and the discussion function – enabling stakeholders׳ real-time text-based discussion about a place in a 3D virtual space to facilitate studies of architectural or urban design.
3. Conceptual system design
This section lays out the conceptual system design decisions for the presented cloud-based VR approach. Section 3.1 contains general design decisions; Section 3.2 illustrates usability requirements in cloud VR systems, and 3.3 ; 3.4 discuss the two central functional elements, the annotation and discussion functions, respectively.
3.1. General design decisions
As this paper focuses on the annotation function – allowing freehand sketching in a 3D virtual space – and the discussion function – extending the synchronous distributed 3D virtual space research by Fukuda et al. (2012) – the presented approach aims to provide stakeholders a tool for real-time text-based discussion about a place in a virtual 3D space to facilitate the study of spatial design processes. Owing to this requirement, the conceived system needs to be usable with a Windows laptop PC or Android OS tablet, not posing extraordinary requirements for a high-end GPU. Moreover, it has to be able to display 3D virtual space, and at the same time allow for dynamic sketches or memos that can be added in a synchronous distributed design meeting.
In the presented cloud-VR concept, contents are transmitted by the video compression method of the H.264 standard, as used by Fukuda et al. (2012) , because images can be quickly transmitted in high quality and do not require a well-equipped client PC. Fig. 1 shows the general system architecture that contains two main components of the cloud VR architecture, the server and the client. Commands about viewpoint changes, plan changes, etc. of the 3D virtual space on the client are calculated from the VR contents on a cloud computing VR server. Then the calculated contents are displayed in real time on the client as a video, using the H.264 standard. A user who interacts with the cloud-VR system can operate the virtual space or change plans of the displayed contents.
|
|
|
Fig. 1. Configuration of data transmission in cloud-VR. |
To account for multi-user access, which is inherent to the presented concept, the system needs to show clearly who is currently operating. Therefore, this concept has the following merits: (1) a highly efficient graphics environment is not required in a client allowing for use on mobile devices in addition to high-performance PCs; (2) several participants can share a viewpoint, design alternatives, or the VR setup in synchronization; and (3) the VR system or 3D contents such as physical models are edited and unified by the management on the server side.
3.2. Design collaboration
Architectural design is not a solo work but requiring of designers to discuss and communicate ideas with others (Cuff, 1991 ). Moreover, Kvan (2000) reported that interaction appeared to be the most fundamental argument between participants and systems. Collaborative design is important to contribute to the interaction with digital models, audio links and data exchange.
Collaborative design supports distal communication between designers who accomplish a design work in a group which could not be accomplished by an individual. During collaborative process, communication is essential for designers to reconceive problems in order to solve them. Through communication, designers bring their knowledge and experience to bear on those problems. Designers communicate with others and themselves through external representations presented in a variety of media. When designers may be in remote places, the advantage of collaboration supported by text and 2D digital sketching could have more reflective cognition and high quality of design performance if compared to face-to-face paper based sketching (Kvan and Gao, 2004 ). Therefore, in this research, we focus on Annotation and Discussion functionality in the synchronous distributed cloud-VR meeting.
3.3. Annotation functionality
Apparently, when using 3D virtual space to explore design approaches, people expect to be able to draw sketches and add figures and memos to the virtual 3D space. For instance, people need to draw arrows or sketches to indicate their notes and changes to a plan or VR content in a collaborative design work. Thus, annotation can be defined as freehand sketching and annotated text in a 3D virtual space in the context of this paper.
Annotation helps designers develop better and more innovative solution concepts in a distributed design setting. Shah et al. (2001) presented and evaluated collaborative sketching by the results of empirical studies. It has been shown that sketches allow users to read more information from the conceptual design and improve their own ideas in the next design. Kvan and Gao (2004) compared three design environments and pointed that text with digital sketching can foster people to have more high-level design performance. Therefore, annotation function plays a key role in design cognition and creative thinking, contributing to support designers in online remote settings.
For annotation, an intuitive and seamless interface is necessary so that a designer׳s thoughts or a meeting may not be interrupted. Although a system targeting pen-based interaction can already add annotations to VR contents and show them on a digital board (Fukuda et al., 2009 ), such a system is intended for synchronous meetings where all participants are in the same place. Another system (Jung, 2001 ) has been established by using Java3D and the Virtual Reality Modelling Language (VRML), but these technologies are only suitable for asynchronous distributed meetings. In contrast, the presented approach aims to develop a system that can be applied to a synchronous distributed design meeting.
The annotation functionality cannot only be used to include 2D information, but also to identify a certain position in 3D virtual space. In addition, a virtual camera must be set up to describe annotations. The functions for the annotation functionality can be summarized as follows:
- Saving an annotation in XML format: each annotation has a category, a project id, and content information.
- An annotation can be opened and closed in the 3D virtual space.
- In the “Closed” state, a new icon is shown at the position where a new annotation is placed. Users can open it by clicking on the icon.
- In the “Open” state, a virtual camera is placed at the position of an annotation and its contents are shown. When the VR virtual camera moves away from the position of the annotation, the content of the annotation gradually becomes transparent until it completely disappears.
- In the “Edit” state, a camera is placed at the position of an annotation, and its content is shown. While editing in a 3D virtual space, no other operations are allowed.
- To close the window, a user can choose between saving or discarding changes generated by the editing process.
- An annotation can be copied and cancelled.
- When opening or editing an annotation, the background is supposed to be translucent for a simple editing operation.
Also, a format of an annotation requires the following conditions.
- Show the format in 2D.
- Enable drawing of freehand sketches and basic shapes.
- Enable clicking on shapes (a polygon, circle, textbox, etc.) and select one.
- After selection of a shape, enable users to change its colour and transparency.
- After selection of a shape, enable users to change the colour, size and transparency of the border line.
- After selection of a shape, allow movement of the shape by dragging a mouse.
- Resize the shape if a form is resized or a vision field is changed.
3.4. Discussion functionality
In synchronous distributed design meetings sharing a 3D virtual space, verbal discussion is carried out by using a video conferencing system. However, the conversation is not stored after it has finished. In addition, although a common text-based chat system can store the contents of a conversation, it is difficult to specify the position and range of the virtual space. In order to solve these problems a system linking the subject of a discussion to its position in the 3D virtual space has been developed (Fukuda et al., 2005 ). However, this development is only suitable for asynchronous distributed meetings and only allows for specifying a limited number of points.
In order to account for the requirement of a certain range besides one point as a discussion area, the discussion function presented in this paper can display a discussion board upon a point or an area whose radius can be defined by a user. Furthermore, since it is difficult to discover a discussion board in the wide range of a 3D virtual space, adding viewpoint information with a discussion board is a useful feature.
Discussion function could support high level communication for interpreting and recording design ideas. It, therefore, engages intellectual activity, mental imagery and accurately specifies the discussion zone in the system. Especially, when to raise a question and desire many answers by co-designers, a discussion board may be more effective using permanently and orderly record than text-based communication. Because it could be edited and changed, more important show discussed position due to the linked viewpoint.
The following instructions describe the designed functions and concepts:
- Creating a new discussion or its area: A user creates a new discussion board at any point in a 3D virtual space. The discussion board has a category, a project ID, longitude, latitude, a radius of the discussion area (0 in some case) and a password.
- Viewing an existing discussion or its area which has already been created.
- Editing an existing discussion or its area: A user can edit the discussion or its area which has already been created. In our case, “editing” means revising the discussion board information, including adding, modifying, and deleting comments as well.
4. Validation
In order to validate the concept presented in Section 3 , we implemented a prototype system based on the specifications described in the previous section. The first paragraphs of this section describe the general functionality and design of the application, while the annotation function (Section 4.1 ) and the discussion function (Section 4.2 ) are described in separate sub-sections.
The application is designed be used in design work, e.g. a user can sketch simple models or text in a point or an area. For testing purposes, the content of the cloud-VR system was shown on a Windows laptop PC and Android OS tablet in a synchronous distributed design meeting. During this meeting, design work was being performed, along with the use of a video conferencing system, such as Skype (Klock and Gomes Rde, 2008 ) or Google Hangout (Xu et al., 2010 ), for oral communication amongst the participants of the meeting. Combined results from the examination led to the following conclusions.
4.1. Architectural projects description
As a case study, we defined the process of architectural design and urban landscape examination. Fig. 2 shows the user interface for a VR-based planning project, i.e., a renovation project in the Shimonoseki Buzenda shopping street (100 m wide at a length of 350 m), in Shimonoseki (Yamaguchi Prefecture, Japan). The figure shows the basic VR meeting interface including the annotation function on the right and the video conferencing system on the left.
|
|
|
Fig. 2. Screenshot of a synchronous distributed design meeting using cloud-VR. |
Fig. 3 shows how a user can interact with the application. On the left, a user simply operates the system menu on a laptop. She clicked a menu to change the VR content, such as switching between different viewpoints. On the right, the user operates the system and browses the VR content on a tablet PC in a touch-based manner.
|
|
|
Fig. 3. Use of cloud-VR: windows laptop (left), android tablet (right). |
4.2. Annotation function
The annotation functionality in the prototype system has been implemented according to the design decisions presented in sub-Section 3.3 . Fig. 4 shows the workflow of the annotation function. First, (1) a user clicks the annotation symbol and (2) creates a new annotation. Then (3) the user defines a name, password to this new annotation and (4), (5) the user can edit it like add text, draw sketches and (6) save it in the end.
|
|
|
Fig. 4. Flow of the annotation function. |
The main menu for creating new annotations and editing existing annotations provides the following functionality.
- Right button: cancel and save the edited operation
- Left button: tool buttons for drawing and editing a shape
- Bottom button: select colour and set transparency or frame when drawing shapes.
For the use case of an architectural design meeting, we assumed a project to reconstruct a low layer residence which had aged due to collective housing developments. As conditions for the target site, the dimensions of the plot is 17.6 m in building width, 6.8 m in building depth, and 12 m in road width. Additionally, the building coverage ratio (the size of the constructed buildings floor plate, i.e., first floor total area as compared to the total size of the plot of land) is 80% and the floor area ratio (the total floor area of the building constructed – first floor, second floor, third floor, etc. – as compared to the size of the plot of land) is 600%. The use case assumes a business district including a fire zone.
In the actual virtual meeting, three designers, who were separated in different locations, used the annotation function and examined the situation in the early stages of the architectural planning process. First, the meeting members could make themselves familiar with the conditions and the present situation of the site using fly-through and walk-through operations in the 3D virtual space of the cloud-VR. Next, the master architect examined the building volume which suited the design conditions for building coverage and floor area ratio. As a result, it was decided that a seven-storey building could be built. The first floor was intended for shops and the second to seventh floors for dwellings. A separate entrance to the apartments should be established on the first floor.
As Fig. 5 shows, whilst talking to the members through the video conferencing system, the master architect used the annotation function of cloud-VR and expressed the disposition and the rough sizes of items such as the housing entrance, a store, stairs, and an apartment with sketches. Looking at the sketches drawn, the design members studied the spatial composition and finally determined an initial proposal. Then, 3DCAD was used to create a more concrete design proposal based of the contents of the initial sketches. Therefore, a 3D model, which defined the room arrangements and opening sections, was imported to cloud-VR, and a more detailed design examination was carried out.
|
|
|
Fig. 5. Architectural design study using the annotation menu on a cloud-VR. |
As for the urban design use case shown in Fig. 6 , it was assumed that a street has to be renewed and its sidewalk widened. In this case, a draft of where to place trees, street lamps and benches needed be made taking account numerous factors such as safety, function, security and infrastructure. Furthermore, according to the draft, tree species, lighting and bench forms could be selected and defined. Using the VR system, the participants of the meeting could place a line around those areas which needed to be revised, show which elements have to be moved using arrows, or note detailed information. An enclosed line enabled users to highlight important issues to be addressed. Also, participants were able to intuitively share the content by browsing the screen in the real time.
|
|
|
Fig. 6. Urban design study using the annotation menu on a cloud-VR. |
4.3. Discussion function
The annotation functionality in the prototype system has been implemented according to the design decisions presented in Section 3.3 . Fig. 7 shows the workflow of the discussion function. First, (1) a user clicks the symbol for starting a discussion. Then, (2) the user opens and creates a new discussion board. Next, (3) a name and password are defined and add (4) input or (5) a reply message, and (6) finally save it.
|
|
|
Fig. 7. Flow of the discussion function. |
For the actual validation, we assumed another imaginary planning project: in order to offer resting areas, a small park shall be planning in the shopping street because it is easy for people to gather there. To agree on a design for that purpose, the designers could set up a discussion board to debate questions such as from which direction people visit the shopping street or which intersection gathers the largest number of people. Then consultants who understand the amount of pedestrian traffic can provide the corresponding answers. Next, designers receive those answers and discuss the position of the small park. Using discussion area function it is possible to specify the approximate area used for discussion. Fig. 8 illustrates how this subject is being discussed.
|
|
|
Fig. 8. Icons for both annotation and discussion functions. |
5. Discussion and future work
Section 4 described the annotation and discussion functionalities, and illustrated how they can be used in a virtual design meeting. Even though the annotation function worked well in the fictitious use case, there are still some open issues that need to be addressed in future work:
- Editing of annotations is limited to one client, i.e., presently two or more users cannot simultaneously use the annotation function. Furthermore, an image cannot be opened or re-edited before other users have closed it. Therefore, when operation control is frequently changed between several users, an interruption of thinking and a discontinuation of conversation occurs.
- The content of annotations needs to be linked with the displayed plan. In a design process, several plans are registered in the VR system, and they are usually discussed by comparing them to each other. The developed annotation function was realized to connect viewpoint information. However, no link has yet been implemented between the annotation content and the displayed design alternatives. Therefore, the annotation content sometimes does not match the displayed design alternative to which it should correspond.
- Since orthographic projection on VR is not yet available, it is difficult to correctly sketch in accordance with the scale.
For the discussion function, the following challenges remain to be solved:
- Just like for the annotation function, editing of discussions is limited to only one client, i.e., presently two or more participants cannot simultaneously use the discussion function. More, a discussion thread cannot be opened or re-edited before other people have finished typing and have closed it. Therefore, when operation control is frequently switched between several users, it is easy to block the thinking processes and conversation of the users. As a result, it is necessary to inform the participants of this procedure during a video conferencing system.
- Spatial information is yet to be integrated into the discussion function in a way that when users discuss one object or one district through a chatting system, they could view and edit the spatial information.
- A discussion area can only be defined as a round shape. Even though this is sufficient for demonstration purposes, the shape of a discussion area is not limited to a circular form in real-world planning processes. For instance, discussion areas defined by the vertical surfaces of a building façade, the line of a pedestrian path, or a polygonal shape created by a freehand drawing could be implemented.
6. Conclusion
In the spatial design fields such as architectural design and urban design, a consensus-building process among a variety of stakeholders like project executors, architects, residents, users, and general citizens is required. New technological developments such as cloud computing and Virtual Design Studios (VDS) enable the creation of distributed meeting systems.
This paper presents a concept for a synchronous distributed meeting system in architectural and urban design processes using annotation and discussion functions, which are essential for virtual 3D spaces in order to allow for free-hand drawings, live discussions and simultaneous feature editing. A prototype system has been developed and validated in the course of a fictitious architectural and urban design process.
For our concept, we extracted a number of essential requirements for using a VDS system, which are (1) no need to use high-performance PCs, (2) several users can share a viewpoint from a 3D virtual space, (3) annotation and discussion functions are integrated. The contribution of this research is as follows:
- The annotation function seamlessly enables users to draw sketches and shapes and add memos in a 3D virtual space by freehand drawing. As viewpoint information is also saved when writing an annotation, it has proven easy to reproduce. Yet, some issues remain including the fact that annotation editing is limited to one person, so several people cannot edit the annotation function simultaneously. Also the content of annotations needs to be linked with the displayed plan.
- The discussion function enables users to combine information from a point or a certain area with textual discussions on a 3D virtual space. Future work on the discussion function should address the issues that discussion editing is also limited to only one person, and two or more people cannot type comments at the same time. Additionally, it is necessary to be able to specify a discussion area in various forms apart from just circular shapes.
Future work will include the investigation of the possibilities of synchronously distributed VR meetings through experiments involving meetings of three or more persons in the context of real design project meetings, international meetings, etc. Moreover, it is necessary to change statements or remarks into text data during a video conference system. Furthermore, it is also necessary that textual data can be integrated into a discussion function. To realize this, technical developments are needed that is capable of changing free-text statements into text data with high precision.
Acknowledgements
A portion of this research was done with the assistance of funded research by Ministry of Economy, Trade and Industry via FORUM8 Co., Ltd. The authors would like to thank Mr. Keisuke Mori of atelier DoN who contributed the experiment as a master architect.
References
- Al Maashri et al., 2009 Al Maashri, A., Sun, G., Dong, X., Narayanan, V., Xie, Y.,2009, October. 3D GPU architecture using cache stacking: performance, cost, power and thermal analysis. In: Proceedings of the IEEE International Conference on Computer Design, ICCD, pp. 254–259.
- Cuff, 1991 D. Cuff; Architecture: The Story of Practice; MIT Press, Cambridge, Mass (1991)
- Darses et al., 2008 F. Darses, A. Mayeur, C. Elsen, P. Leclercq; Is there anything to expect from 3D views in sketching support tools?; Design Computing and Cognition׳08, 283–302, Springer, Netherlands (2008)
- Dorta et al., 2011 Dorta, T., Kalay, Y., Pérez, E., Lesage, A.M., 2011. Comparing immersion in remote and local collaborative ideation through sketches: a case study. In CAAD Futures.
- Fukuda et al., 2005 Fukuda T., Nobuaki O., Asuko K., 2005. Development of 3DBLOG: VR-BLOG System Which Supports Network Collaboration. In: Proceedings of the 9th Iberoamerican Congress of Digital Graphics SIGraDi, pp. 327–332.
- Fukuda et al., 2009 T. Fukuda, K. Asuko, I. Hideaki, et al.; Citizen participatory design method using VR and a Blog as a media in the process; Int. J. Archit. Computing, 2 (7) (2009), pp. 217–233
- Fukuda et al., 2012 Fukuda T., Masaharu T., Ayako S., et al., 2012. Distributed and synchronised VR Meeting using cloud computing – availability and application to a spatial design study. In: Proceedings of the 17th International Conference on Computer Aided Architectural Design Research in Asia CAADRIA, pp. 203–210.
- Gu et al., 2009 N.I.N.G. Gu, A. Williams, L. Gül, W. Nakapan; Evaluating the use of 3D virtual worlds in collaborative design learning; CAAD Futures, 2009 (2009), pp. 51–64
- Innes, 1996 J.E. Innes; Planning through consensus building: a new view of the comprehensive planning ideal; J. Am. Plan Assoc., 62 (4) (1996), pp. 460–472
- 1 Jung, Thomas, Mark D. Gross, and Ellen Yi-Luen Do. "Space Pen."Computer Aided Architectural Design Futures 2001. Springer Netherlands, 2001. 257-270.
- Klock and Gomes Rde, 2008 C. Klock, P. Gomes Rde; Web conferencing systems: Skype and MSN in telepathology; Diagn. Pathol., 3 (Suppl. 1) (2008), p. S13
- Kvan, 2000 T. Kvan; Collaborative design: what is it?; Autom. Constr., 9 (2000), pp. 409–415
- Kvan and Gao, 2004 Kvan T., Gao S. Frames,2004. Knowledge and media, an investigative study of frame systems within computer and paper supported collaborative design process. In: Proceedings of the 22th Conference on Education and Research in Computer Aided Architectural Design in Europe, eCAADe, pp. 410–417.
- Maher and Simoff, 1999 Maher, M.L., Simoff, S.J., 1999. Variations on the virtual design studio. In: Proceedings of Fourth International Workshop on CSCW in Design, pp. 159–165.
- Matsumoto et al., 2006 Matsumoto Y., Kiriki M., Naka R., Yamaguchi S., 2006. Supporting process guidance for collaborative design learning on the web; development of “Plan-Do-See cycle” based design pinup board. In: Proceedings of the 11th International Conference on Computer Aided Architectural Design Research in Asia CAADRIA, pp. 72–80.
- Safin and Leclercq, 2009 S. Safin, P. Leclercq; User studies of a sketch-based collaborative distant design solution in industrial context; Cooperative Design, Visualization, and Engineering, Springer, Berlin Heidelberg (2009), pp. 117–124
- Shah et al., 2001 J.J. Shah, N.O.E. Vargas-Hernandez, J.D. Summers, S. Kulkarni; Collaborative sketching (C-Sketch)—an idea generation technique for engineering design; J. Creat. Behav., 35 (3) (2001), pp. 168–198
- Shen and Kawakami, 2010 Z. Shen, M. Kawakami; An online visualization tool for Internet-based local townscape design; Comput. Environ. Urban Syst., 34 (2) (2010), pp. 104–116
- Wojtowicz, 1994 J. Wojtowicz; Virtual Design Studio; Hong Kong University Press, Hong Kong (1994)
- Xu et al., 2010 Y. Xu, C. Yu, J. Li, H. Hu, Y. Liu, Y. Wang; Measurement study of commercial video conferencing systems; Technical report, Polytechnic Institute of NYU (2010)
Document information
Published on 12/05/17
Submitted on 12/05/17
Licence: Other
Share this document
Keywords
claim authorship
Are you one of the authors of this document?

