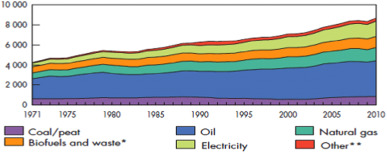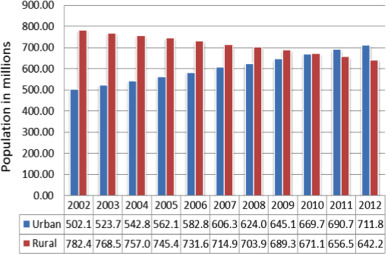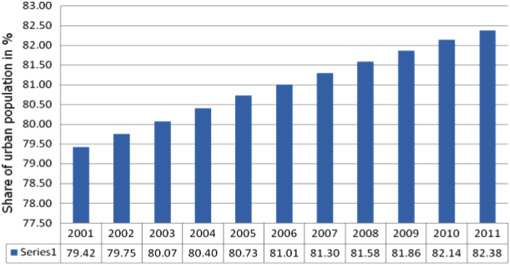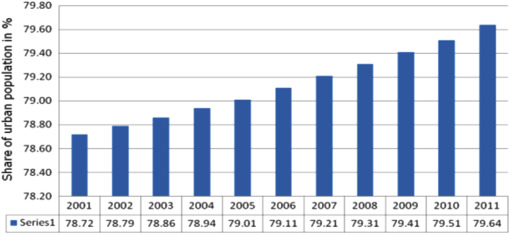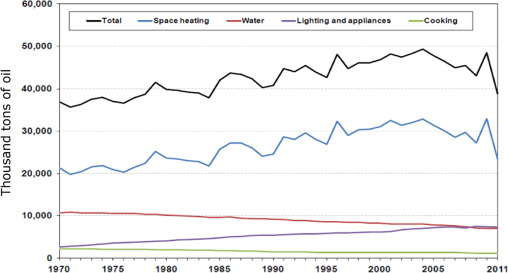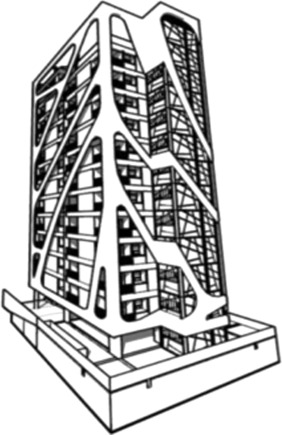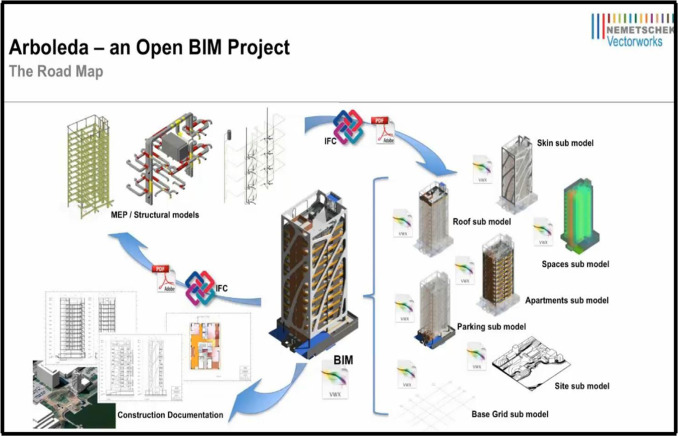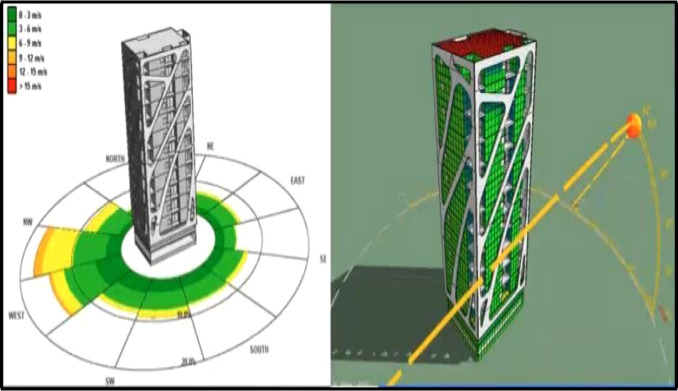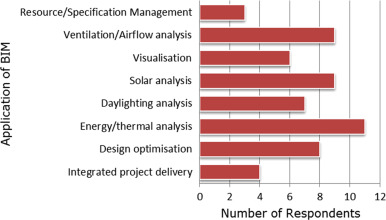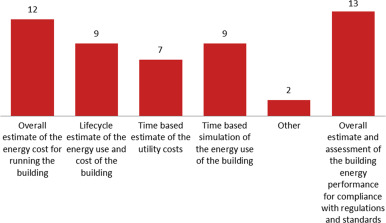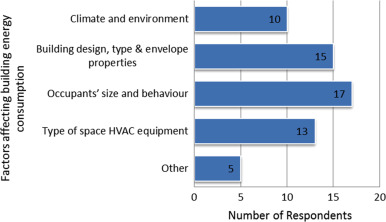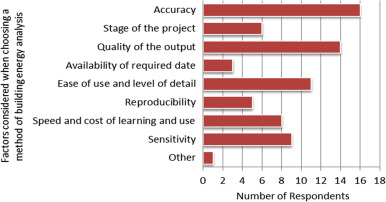Abstract
Given the ability of building information models (BIM) to serve as a multidisciplinary data repository, this study attempts to explore and exploit the sustainability value of BIM in delivering buildings that require less energy for operations, emit less carbon dioxide, and provide conducive living environments for occupants. This objective was attained by a critical and extensive literature review that covers the following: (1) building energy consumption, (2) building energy performance and analysis, and (3) BIM and energy assessment. Literature cited in this paper shows that linking an energy analysis tool with a BIM model has helped project design teams to predict and create optimized energy consumption by conducting building energy performance analysis utilizing key performance indicators on average thermal transmitters, resulting heat demand, lighting power, solar heat gains, and ventilation heat losses. An in-depth analysis was conducted on a completed BIM integrated construction project utilizing the Arboleda Project in the Dominican Republic to validate the aforementioned findings. Results show that the BIM-based energy analysis helped the design team attain the world׳s first positive energy building. This study concludes that linking an energy analysis tool with a BIM model helps to expedite the energy analysis process, provide more detailed and accurate results, and deliver energy-efficient buildings. This study further recommends that the adoption of level 2 BIM and BIM integration in energy optimization analysis must be demanded by building regulatory agencies for all projects regardless of procurement method (i.e., government funded or otherwise) or size.
Keywords
Building information modeling ; Building energy performance analysis ; Sustainability ; Energy efficiency
1. Introduction
Hsieh and Wu, (2012) divided the performance evaluation of a building into five parts: (1) building envelope, (2) air conditioning and ventilation, (3) water heating system, (4) dynamic equipment, and (5) illumination. The building envelope was recognized as the most important factor with regard to energy efficiency. The researchers believe that if the properties of the building envelope can be improved, a suitable energy saving design can be attained, thereby leading to lower energy consumption during operation, as well as lower energy waste and carbon dioxide emissions.
A defined energy amount has to be supplied for a building to operate at optimum capacity and functionality. This condition requires estimating the energy amount required and equating energy demand with energy supply. Thus, “the demand side is calculated, cumulating energy losses such as transmission and ventilation heat losses of the building envelope” (Schlueter and Thesseling, 2009 ). Various methods of evaluating the energy performance of buildings have been identified and employed by different researchers. A hybrid method in the energy analysis of building materials was applied (Alcorn and Baird, 1996 ). Previous researchers identified three types of energy analysis methods: (1) statistical analysis, (2) input–output analysis, and (3) process analysis. Statistical analysis employs published statistics to evaluate energy usage. Input–output analysis equates energy usage with the monetary flow within an economy. Process analysis deals with the systematic examination of the direct and indirect energy into a process. Similarly and in a more detailed format, energy performance analysis was classified into two types (Schlueter and Thesseling, 2009 ), namely, (1) physical calculation models and (2) statistical calculation models. The researchers argued that the physical calculation model provides the exact calculation of detailed performance analysis tasks, whereas the statistical calculation model applies empirical factors in the building performance analysis, thereby generating performance analysis estimates.
Although the aforementioned methods seem to have worked in the past, recent developments in computational simulations now allow for the efficient analysis of the building envelope performance. Current computational optimization methods applied to sustainable building design problems were reviewed (Evins, 2013 ). The author identified three types of computational optimization: (1) generic optimization, (2) multi-objective optimization, and (3) algorithm. Bazjanac (2007) stated that “the quality of developed and used simulation model depends on data available at the given stage of the project, the knowledge and experience of the modeler, available resources, and various other external conditions and pressures”.
The following factors are provided (Al-Homoud, 2001 ) to be considered when selecting a method/tool for performance analysis: (1) accuracy, (2) sensitivity, (3) speed and cost of learning and use, (4) reproducibility, (5) ease of use and detail level, (6) availability of required date, (7) output quality, and (8) project stage.
Key performance indices that are calculated to display the energy performance of buildings are provided (IEA, 2012 ; Sanders and Phillipson, 2003 ). These indices include: (1) average thermal transmittance, (2) ventilation heat losses, (3) solar heat gains, (4) internal heat gains, (5) lightning power, and (6) resulting heat demand. The USGSA (2008) provided possible results of energy analysis as follows: (1) assessment of the space and building energy performance for compliance with regulations and targets, (2) overall estimate of the energy use by space and for the building, as well as an overall estimate of the energy cost, (3) time-based simulation of the energy use of the building and time-based estimate of the utility costs, and (4) lifecycle estimate of the energy use and cost of the building.
1.1. Justification for the study
Global warming and its consequential climate change are threatening the existence of humanity. These changes have been attributed to anthropogenic activities that largely affect a building׳s energy use, carbon footprint, and indoor climate, as well as lead to sick buildings. An insight into the impacts of climate change on buildings is provided (Sanders and Phillipson, 2003 ). The researchers identified the following major climate impacts on buildings: (1) flooding, (2) swelling and shrinking of soils that affect foundations, (3) wind actions that cause dynamic structural loading by pressure forces, and (4) driving rain that leads to weathering. Similarly, the following were identified (Camilleri et al., 2001 ) as significant impacts of climate change on buildings: (5) increased overheating and air-conditioning load, (6) increased greenhouse gas (GHG) emissions, and (7) increased costs due to carbon or GHG charges.
Therefore, different types of consensus have been established among built environment professionals and regulatory bodies on the need to design and construct energy-efficient buildings to reduce the negative effects of the aforementioned factors on buildings. However, the conventional method of building energy analysis provides minimal opportunities to completely evaluate the relative energy performance of alternative designs and opportunities for information sharing, as discussed (Michelle, 2009 ; Capper et al ., 2012 ). Similarly, Perez-Lombard et al., (2008) believed that the probability of misinterpreting the 2D/3D CAD information is high because an energy analyst constructs an energy/thermal model from drawings, which can lead to an inaccurate energy assessment. Although many studies on building energy performance analysis are available, few of them have exploited and integrated a building information modeling (BIM) approach in their energy analysis process (IEA, 2012 ). Similarly, the limited research on BIM and energy performance analysis provides minimal information on the extent to which BIM enhances the energy performance of buildings.
Thus, the current study attempts to establish the degree to which linking a BIM model with an energy analysis software/tool can help deliver energy-efficient buildings. Considering the British government׳s ambition to adopt level 2 BIM for all publicly procured projects from 2016 onwards, this study also attempts to demonstrate the sustainability value of BIM in delivering energy-efficient buildings.
2. Literature survey on building performance and energy analysis
The current trend in world energy use has raised serious concerns over supply difficulties, energy exhaustion, and heavy environmental impacts (Li and Yao, 2009 ). The International Energy Agency has stated that the total world energy consumption increased by over 46% from 4672 million tons of oil equivalent (Mtoe) to 8677 Mtoe between 1971 and 2010 (Fig. 1 ). The amount of carbon dioxide (CO2 ) emissions during this period increased by over 48% from 15,637 Mtoe to 30,326 Mtoe (Fig. 2 ). The global demand for energy is soaring with the current climate change and its consequential global warming. The global energy outlook shows that energy demand will continue to increase. Steemers and Yun (2009) stated that “global energy demand will increase by over one-third in the period of 2012 to 2035.” Similarly, British Petroleum (2013) predicts that global primary energy consumption will increase by 1.6% per annum from 2010 to 2030, which adds 36% to the global consumption by 2030. Although validating the authenticity of these statistics is outside the scope of the current study, the predictions are still alarming. More worrisome is the fact that the global CO2 emissions are directly proportional to the energy amount consumed. World population growth and economic development have been identified as factors that contribute to the increased global energy demand. The relationship among energy consumption, economic development, and population growth was analyzed (Li and Yao, 2009 ). The researchers opined that urbanization, globalization, improvement of living conditions in emerging regions, and the development of communication networks promote developed nations’ lifestyle and increase the energy requirements such that consumption patterns will exhaust fossil fuels and produce serious environmental impacts (Li and Yao, 2009 ). This scenario is confirmed in China, for example, where over 210 million rural inhabitants have migrated to urban areas between 2002 and 2012 (Fig. 3 ). The population of urban dwellers in the United States has been rising steadily from 79.4% in 2001 to over 82% in 2011 (Fig. 4 ). Similarly, the urban share of the United Kingdom׳s population has steadily increased only by a small fraction from 78.72% in 2001 to 79.64% in 2011 (Fig. 5 ). Meeting the requirements of these urban dwellers presents tremendous challenges and pressure on energy because considerable resources are required to invest in urban public utilities, infrastructure, and services, which include housing, water supply, roads, and bridges (Evins, 2013 ).
|
|
|
Fig. 1. Total world energy consumption from 1971 to 2010 by fuel (Mtoe).Source: IEA, 2013. |
|
|
|
Fig. 2. World carbon dioxide emissions from 1971 to 2010 by fuel (Mt of CO2).Source: IEA, 2013. |
|
|
|
Fig. 3. Degree of urbanization in China from 2002 to 2012.Source: Statista, 2013. |
|
|
|
Fig. 4. Degree of urbanization in the US from 2001 to 2011.Source: Statista, 2013. |
|
|
|
Fig. 5. Degree of urbanization in the UK from 2001 to 2011.Source: Statista, 2013. |
Recent statistics released by the Department of Energy and Climate Change shows that the total overall primary energy consumption in the UK in primary energy terms (i.e., fuel obtained directly from natural sources) was 203 Mtoe between 1970 and 2011 (Fig. 6 ). The domestic sector accounted for approximately 20% (38.8 Mtoe) with majority of the energy spent on space heating. Notably, this figure is the lowest level of the UK primary energy consumption since 1984 (Schlueter and Thesseling, 2009 ). Improvements in the energy efficiency of electrical appliances and energy efficiency of buildings have been identified as factors that have helped the UK reduce its total domestic energy consumption.
|
|
|
Fig. 6. Total primary energy consumption, unadjusted (i.e., fuel obtained from unaltered natural sources) and temperature corrected (i.e., temperature utilized from that naturally obtained) in the UK from 1970 to 2011.Source: DECC, 2013. |
2.1. Building energy consumption
Energy consumption in buildings primarily serves to make the indoor environment conducive and habitable, which can be attained by means of space heating, cooling, domestic water heating, lighting, ventilation, and appliances. However, building energy uses are disproportionate and functions of many factors, such as time, type, size, weather, and seasonal variation, as well as occupants’ behavioral patterns. Urbanization is a factor that has been covered in the preceding sections. Li and Yao (2009) stated that “growth in population, enhancement of building services and comfort levels, together with the rise in time spent in side buildings, have raised building energy consumption”. Similarly, two major factors that affect building energy use were identified (Vijayalaxmi, 2010 ) while studying the role of occupants in household energy consumption:
(1) Direct factors and (2) indirect factors. Direct factors include climatic and physical housing variables, occupant choices, and behavior, whereas indirect factors relate to the household׳s disposable income. Table 1 shows an overview of the major factors that affect building energy use. The energy use associated with buildings in the UK is immense. A critical analysis of the trend in total domestic energy consumption between 1970 and 2011 (Fig. 6 ; Fig. 7 ) considering the adjusted difference from the primary source shows the following (Schlueter and Thesseling, 2009 ):
- Domestic energy consumption in 2011 was over 38.9 Mtoe; 60% of this amount were utilized for space heating, whereas water heating, lighting, and appliances accounted for 18%, 19%, and 3%, respectively.
- Domestic energy consumption in 2011 was 20% lower than that in 2010. This scenario is attributable to lower temperatures in 2010, which led to an increase in demand for space heating and the promotion of energy-efficiency measures at homes.
| S/n | Variables | Description |
|---|---|---|
| 1 | Climate | Heating degree-days |
| Cooling degree-days | ||
| 2 | Building | Floor area (m2 ) |
| Number of windows | ||
| Properties of the building envelope | ||
| Type of building | ||
| Year of construction | ||
| 3 | Occupant | Number of occupants |
| Total income | ||
| 4 | Equipment | Type of space heating equipment |
| Type of space cooling equipment Frequency | ||
| 5 | Occupants’ Behavior | Number of heated rooms |
| Average temperature setting Frequency | ||
| Number of cooled room | ||
Adapted from Steemers and Yun (2009) .
|
|
|
Fig. 7. Domestic final energy consumption by end use in the UK from 1970 to 2011.Source: DECC, 2013. |
2.2. Building envelope
The building envelope mediates between the internal and external environment by forming a barrier to heat, light, and air as previously stated; thus, it must be carefully designed to attain high performance (Evins, 2013 ) The author further presented the optimization of the building envelope from three perspectives: (1) construction, (2) form, and (3) double façade. Construction optimization focuses on the selection and varying of building materials based on their properties. Form optimization concerns various building shapes and sizes. Double skin façades employ two skin layers to improve the performance of the building envelope (Evins, 2013 ).
An evaluation of the building envelope through the overall thermal transfer value (OTTV) was presented (Capper et al., 2012 ). The OTTV is a measure of heat gain into a building through the building envelope. The theory of OTTV is based on the assumption that the building envelope is completely closed and comprises two values: (1) envelope thermal transfer value (ETTV) and roof thermal transfer value (RTTV) (Chow and Yu, 2000 ). ETTV is a measure of the heat transfer through the building walls or envelope, whereas RTTV concerns the heat transfer through the building roof.
The main OTTV objectives are presented (Chow and Yu, 2000 ); these include the following: (1) development and implementation of energy-efficient design protocols and relevant design tools, (2) establishing energy management benchmarks and development of best practices system for different building types, (3) suggestion of ways to improve energy efficiency in buildings, and (4) encouraging climate-responsive building planning and design. Azhar and Brown (2009) identified four different methods of OTTV calculation, which include (1) ASHRAE90A-80 method, (2) equation derived by Chow and Yu (2000) to model the building energy control use by OTTV, (3) Hong Kong Code of Practice, and (4) utilizing data generated from computer simulation by TRACE 600.
2.3. Building energy performance analysis
The term “building energy performance analysis” refers to the different assessments and evaluations conducted to determine a building environmental performance; it includes such contextual analyses as solar, thermal, ventilation, day lighting, building massing, site orientation, and optimization of a building׳s heating, ventilating, and air-conditioning (HVAC) systems (U.S. General Service Administration, 2009 ). Building energy analysis attempts to predict the usage profile and cost of energy consumption within buildings to provide improvement opportunities (Yuan and Yuan, 2011 ). These improvements can be attained by making energy-conscious decisions at the conceptual design stage, which helps the team detect and reverse the energy-efficient defects in the construction process. A rational for building energy analysis is provided, which states that building energy analysis is performed to achieve the following:
- evaluation of alternative designs, systems, subsystems, and components;
- allocation of annual energy budgets;
- compliance with energy standards; and
- economic optimization.
Supporting the aforementioned idea, Galloway (2006) pointed out that “post-occupancy evaluations of many different types of buildings has shown that there are large gaps between the design and actual performance” while conducting a case study analysis of the energy performance of a building. The European Union Building Energy Performance Directives provide a methodology for the calculation of the energy performance of buildings. This method includes the following aspects at the minimum:
- thermal characteristics of the building (e.g., shell and internal partitions). These characteristics can also include air-tightness;
- heating installation and hot water supply, including their insulation characteristics;
- air-conditioning installation;
- ventilation;
- built-in lighting installation (mainly for the non-residential sector);
- building position and orientation, including the outdoor climate;
- passive solar systems and solar protection;
- natural ventilation; and
- indoor climatic conditions, including the designed indoor climate.
The following factors that influence the energy performance of buildings were identified (Michelle, 2009 ): (1) climate, (2) design, and (3) occupants. The following design factors were expounded (Cong et al., 2010 ): building sites, orientation, envelope configuration, and HVAC system functions. U.S. General Service Administration (2009) supported the previous idea by stating that the building energy analysis must consider the following as input data:
- building geometry, including space layout and configuration;
- building orientation;
- building construction, including the thermal properties of all construction elements such as walls, floors, roofs/ceilings, windows, doors, and shading devices;
- building usage, including functional use;
- internal energy loads and schedules of lighting and equipment use by occupants;
- HVAC system type and operating characteristics;
- space conditioning requirements;
- utility rates; and
- weather data.
The author argued that the conceptual design-phase energy analysis provides the design team with first-order magnitude feedback regarding the impact of different building configurations on the annual energy performance.
2.4. BIM and energy performance analysis
Building energy performance analysis is typically performed after the architectural design and construction documents have been produced. The building geometry information is extracted from the architectural drawings that depict the architect׳s view of the building in the traditional process. Thereafter, the building energy analyst adopts this information to define the thermal view of the building. This definition is subjective and dependent on the knowledge, skill, and experience of the energy analyst. Thus, different building energy analysts can generate various thermal views (Bazjanac, 2007 ).
The most effective decisions related to the sustainable design of a building can only be made in the design and preconstruction stages according to U.S. General Service Administration (2009) . Literature states that the traditional approach leads to an inefficient process of retroactively modifying designs to attain an agreed set of performance criteria due to the lack of continuous analyses of building energy performance (Schlueter and Thesseling, 2009 ). This problem is referred to as “solitary information island” (Eastman et al., 2008 ). The researchers also showed that the detachment of energy saving technology from the building design, as evidenced in the traditional approach, presents real problems for the energy performance analysis.
Recent advancements in construction informatics now address the complex problem of integrating building energy performance analysis and building design. Access to a complete information set that defines a building, such as form, materialization, and technical systems are necessary to perform the said process. A rapidly evolving technology that has been envisioned and demonstrated to support building energy performance analysis is BIM (Crosbie et al., 2011 ). BIM can serve as an independent, multidisciplinary data repository that provides new opportunities and approaches on integrating energy performance analysis into the design potential.
The development of a simple energy BIM was proposed (Wong and Fan, 2013 ), which stated that such a BIM can produce a “sketch” of the building energy performance because the early stages of the design process are characterized by limited information that can affect the energy performance analysis. Another author expounded on the energy BIM by presenting it as a combination of data from a BIM with additional information, such as building use, HVAC system details, building spaces, and occupancy level. Such information can be utilized to produce repositories of simulated building and system performance whose complexities can vary by necessity according to the lifecycle of the building.
The contribution of BIM to sustainable design and energy performance analysis is demonstrated from the perspective of integrated project delivery and design optimization (Autodesk, 2004 ; Krygiel and Nies, 2008 ). The visualization and day lighting capabilities of BIM can contribute to sustainable design and energy performance evaluation as stated (Krygiel and Nies, 2008 ). The study also provides a summary of BIM׳s potential in sustainable design and energy analysis, including the following features:
- building orientation (to select the best building orientation that results in minimum energy costs),
- building massing (to analyze the building form and optimize the building envelope),
- daylighting analysis,
- water harvesting (to reduce the water demand in a building),
- energy modeling (to reduce the energy demand and analyze renewable energy options, such as solar energy), and
- sustainable materials (to lower energy sapping or draining material requirements and utilize recycled materials).
Supporting Krygiel and Nies’ work (Krygiel and Nies, 2008 ), Crosbie et al. (2011) highlighted the BIM application in the design processes from four perspectives: (1) conceptual design, (2) design and analysis, (3) developing construction-level information, and (4) design and construction integration. BIM can have a significant impact in strengthening the decisions made in the conceptual design phase that relate to the building plan, its massing, appearance, placement, and orientation. Crosbie et al. (2011) also claims that the BIM application has beneficial inputs in the functional aspects of building energy performance, such as structural integrity, temperature control, ventilation, lighting, circulation, acoustics, energy distribution and consumption, water supply, and disposal. The researchers further argued that success “demands intense collaboration among a team of specialists,” which require a mix of configurable tools that form a design workbench when combined.
2.5. Benefits of BIM integrated energy performance analysis
The current state and benefits of BIM-based sustainability was analyzed (U.S, General Service Administration, 2009)by administering a questionnaire to professionals in the subject area. Their findings reveal the following:
- practitioners utilize BIM for (i) energy analysis, (ii) day lighting/solar analysis, (iii) building orientation analysis, (iv) massing analysis, and (v) site analysis;
- practitioners utilizing BIM-based sustainability analyses realized several significant time savings;
- practitioners utilizing BIM-based sustainability analyses realized significant cost savings; and
- the prevalent software programs employed were (i) Autodesk Ecotect, (ii) Autodesk Green Building Studio, and (iii) Integrated Environmental Solutions (IES) Virtual Environment (VE).
3. Methodology
A case study approach was implemented to provide an in-depth analysis of the BIM-based energy analysis and energy performance of buildings. This approach is supported (Naoum, 2007 ), which states that “case studies are used when a researcher intends to support his/her argument by an in-depth analysis of a person, group of persons, a group, an organization or a particular project”.
Three types of case study designs were further provide: (1) descriptive, (2) analytic, and (3) exploratory. A descriptive case study focuses on answering questions of how, what, who, where, and when. An analytic case study concerns the association and relationship between attributes. An exploratory case study explains and attempts to show the connection among research objects. The current research employs a case study because the investigation anticipates that the findings can reinforce the relationship and connection between BIM-based energy analysis and energy performance of buildings.
The Arboleda Open BIM Project in Santa Domingo, Dominican Republic was selected for this study because BIM was employed in its design/construction. BIM was also adopted in the sustainability and energy analysis of the project. This selection is in accordance with the argument presented (Fellows and Liu, 2008 ), which posited that a case study can be selected as a representative of those utilized in statistical sampling to demonstrate particular facets of a topic.
3.1. Case study approach
Fellows and Liu (2008) states that a case study employs interviews of key “actors” in the study subject. It further states that such interview data can be coupled with the scrutiny of documentation. Thus, the following processes were implemented in the analysis of the current case study:
- identification of suitable case study building projects,
- review of the project׳s method of design and construction (from literature),
- interview with project professionals responsible for the building energy analysis,
- discussion of the benefits and/or constraints of linking energy analysis software with a BIM model, and
- presentation of findings.
3.2. Case study reports
3.2.1. Arboleda open BIM project
The Arboleda Open BIM project is a multi-family, multi-storey urban in-fill residential development in Santa Domingo, Dominican Republic. This project was implemented in a small BIM approach that utilized Vector Works Architects software and was completed in 2011. However, the use of Vector Works Architects was limited to architectural purposes. The Nemetschek Vector Works, together with its global partners, conducted an in-depth investigation on the project after its completion and recorded what could have occurred if the project had been delivered utilizing a collaborative open BIM approach based on the Industry Foundation Class (IFC) file format. IFCs are object-based data models adopted to describe building and construction industry specifications.
3.2.2. Initial concept
The design process began with a concept sketch (Fig. 8 ). The sketch was made sufficiently legible to communicate partial relationships with stages A to B of the project. Once the sketch was finished, it was imported directly into the Vector Works Architects as an image file. This image file was then traced over, extruded to the correct height, and refined by utilizing the push/pull tool to produce a massing model. Vector Works Architects was employed because it excels as a tool for BIM design and BIM authoring, as well as opens opportunities for interoperability and collaboration between team members and project collaborators. This interoperability only became possible due to the use of IFC and in accordance with the open BIM Program, where team members could work with the best in class software.
|
|
|
Fig. 8. Initial project concept.Source: Nemetschek Vector׳s work. |
The Arboleda Project BIM road map is schematically shown in Fig. 9 . The spatial modeling of the different sub-building federating units such as the site model, base grid, parking, apartments, space and ergonomics, roof, and building skin sub-models were fed to the interfacing IFC and BIM model analysis. The output in terms of the building energy/thermal analysis, building design optimization, building temperature modeling/daylight analysis, solar permeability analysis, building orientation analysis, massing analysis, and ventilation/airflow analysis were utilized as the integral source of the building project specification for the contract documentation of the construction project (Fig. 10 ).
|
|
|
Fig. 9. Arboleda project BIM road map. |
|
|
|
Fig. 10. Arboleda BIM-based energy analysis that shows the windrose and solar path on the BIM model.Source : The material for the aforementioned case study was sourced from the following online articles and videos, Nemetschek Vector Works: Arboleda Open BIM Project. |
3.2.3. Integrating energy analysis with BIM model
IESVE software (www.iesve.com ) by Nemetschek Vector Works and its global partners was employed for the energy analysis and simulation of the Arboleda project. The SOLIBRI model checker (www.solibri.com ), which is a BIM validation, compliance control, and design review analysis software, was used to query the component information and areas of the BIM model. It also validated the modeling spaces to allow for a successful import with IESVE through the IFC format. Our reviewed assessment validation on this subject is shown in Fig. 11 , Fig. 12 , Fig. 13 , Fig. 14 ; Fig. 15 .
|
|
|
Fig. 11. Graphical representation of BIM application to energy analysis. |
|
|
|
Fig. 12. Respondents’ feedback when asked about the BIM application in sustainable design. |
|
|
|
Fig. 13. Respondents’ feedback when asked about the results of their building energy performance analysis. |
|
|
|
Fig. 14. Respondents’ feedback on the factors that affect a building׳s energy consumption. |
|
|
|
Fig. 15. Respondents’ feedback when asked about the factors that they consider when selecting a method/tool for building performance analysis. |
Linking the IESVE software to the BIM model allowed the team to conduct an accurate solar analysis and visualization of the project at different times and days of the year. The team introduced a solar path to the BIM model to understand the solar behavior on the building. This approach helps to determine the requisite solar shading required for the project.
The team was also able to perform the following: (1) analysis of heating and cooling loads for the entire building, as well as reports on the climatic and weather conditions around the project, (2) analysis of wind loads based on the building height and orientation, (3) generating a graphical representation of daytime/nighttime temperatures on a monthly average, (4) in-depth analysis and rendering of luminosity within the building spaces, and (5) assessment of energy usage and lifecycle costing of the BIM model.
3.2.4. Justification
The use of BIM in the said project is an efficient design approach because it maximizes resources and the ability to earn profits. It also increases coordination between the consultant׳s meaningless risks/unknowns on site and during construction.
BIM was utilized from Stage D (i.e., when the designs were developed and fixed). It was adopted to provide all architectural and structural drawings. However, we noted that the provided contracts were always 2D paper drawings, which were generated from the BIM model. The mechanical and electrical (M+E) sub-contractor Building Design Concept also reported the use of the BIM model for their information/spatial fit. The analysis for stages A to C were performed on the building׳s sustainability, which borders on the (1) concept design, (2) developed design, and (3) technical design stages. These stages responded with the Vector Works Architect.
The project was then designed using BIM. It was also incorporated in the passive design initiative by careful selection of building materials, including exposed concrete for thermal mass, thermal insulation, and façade designed to maximize daylight and control solar gain. These features were set prior to the BIM implementation, and the M+E consultant employed their own modeling systems for thermal modeling and sustainability analysis conducted in stages A to C. It was implemented at stages A to C as enumerated to show the design development and outline costs.
4. Case study discussions
The aforementioned case study demonstrates several of the sustainability benefits of linking energy analysis software to a BIM model. This integration has been proven to produce fast and accurate analyses of model data by simulation validation of stages A to C. The design team members can create and simulate several design scenarios, visualize their implications, and make highly informed decisions.
This case study was enabled by the team׳s integration of energy analysis software with a BIM model for a fitting efficient and optimized design response, which affirms the design team׳s interview response shown in Fig. 11 .
The above chart and table presents an interesting finding on the BIM benefits in the energy analysis of a building. The following interpretations are derived from the analysis results:
Approximately 57.1% of the respondents agree that BIM supports a building׳s energy/thermal analysis, whereas 28.57% strongly agree. An average response rating of 4.14 ranks BIM as supportive of the energy/thermal analysis of buildings. The table also shows that an average response rating of 3.93 perceived that BIM supports sustainability when adopted to optimize a building׳s design.
Similar results were obtained when respondents were asked to measure the extent to which linking a BIM model to energy analysis software supports daylighting and solar analysis. The table also shows that average response ratings of 4.0 and 3.85 were received for “daylighting analysis” and “solar analysis,” respectively. In particular, 85% and 78% of the respondents either agree or strongly agree that linking an energy analysis tool to a BIM model supports daylighting and solar analysis, respectively.
With regard to the BIM benefits to “building orientation analysis,” “massing analysis,” and “ventilation/airflow analysis,” the recorded response ratings were in the vicinity of the mid-area. On a 5-point scale, the BIM benefit in analyzing a building׳s orientation was ranked 3.86, which was followed by a response rating of 3.71 for the BIM-based massing analysis and another 3.79 average rating for the BIM-based ventilation/airflow analysis.
The aforementioned response ratings show that majority of the respondents believe that linking a BIM model to energy analysis software/tools provides many sustainable benefits in a building energy performance analysis.
The design team of the Arboleda project implemented many BIM benefits to analyze and maximize the properties of the building form for lower energy consumption. For example, a close integration of the BIM model with the energy analysis tools enhanced the design team׳s ability to evaluate its design assumption and make well-informed decisions. The design team also capitalized on the measurements generated from the BIM model to quantify the consumption of natural resources and aid in forecasting the use of sustainable materials.
The project team was also able to perform the following with the BIM and energy analysis integration: (1) prepare an accurate cost and budget model, (2) track items such as total recycled content and embodied carbon dioxide level, (3) set carbon targets for specific project elements, (4) compare design options and validate design decisions, (5) receive real-time updates on the project׳s carbon content, and (6) generate fewer requests for information during construction.
The result of the BIM and energy analysis integration was the delivery of the world׳s first positive energy building as graphically shown in Fig. 12 , Fig. 13 ; Fig. 14 . These results were derived from the response survey of the professionals involved in the Arboleda building project.
The case study on the Arboleda project confirms the following: (1) BIM use is an efficient approach to building design and construction, (2) BIM use increases the project coordination and lowers risks, and (3) BIM application optimizes the project resources, as well as increases productivity and profitability.
5. Conclusion
The current study establishes the optimization potentials of BIM by linking a BIM model to energy performance analysis software/tools. This approach did not only expedite the energy analysis process, but also helped in delivering a more detailed and accurate result. This case study also demonstrates that BIM facilitates the evaluation of different sustainability strategies by performance evaluation of resource/specification management, ventilation/airflow analysis, visualization, solar analysis, daylighting analysis, energy/thermal analysis, design optimization, and integrated project delivery through an actual project. This finding is affirmed in a field survey of the professionals involved in the project (Fig. 15 ) on their choice factors considered before linking the BIM to the energy performance analysis tool.
The field survey assessment of professionals (Fig. 15 ) on the factors considered when selecting a method/tool for the enhancement of energy performance of a building by linking to a BIM model significantly shows that majority of the respondents (88.9%) are particular about the accuracy of the energy analysis tools employed. This result is closely followed by 77.8% of respondents who will select an energy analysis tool because of the output quality, and another 61% of the respondents who will select an energy analysis tool because they deem it as detailed and easy to use. However, such statistics is unsurprising because of three factors: accuracy, quality, and ease of use do not determine the success rate of a building energy analysis in most cases.
The aforementioned chart shows that half of the respondents (50%) will select a performance analysis tool based on how sensitive it is during analysis, whereas another 44.4% will consider an energy analysis tool because of its speed and cost of learning and use. By contrast, “availability of required date” and “reproducibility” were ranked low because only 16.7% and 27.8% of the respondents correspondingly perceive them as considerations when selecting a method for building energy analysis. Approximately 5.56% of the respondents will consider how the energy analysis method/tools comply with relevant standards before selecting it in the additional field provided. BIM application to building energy performance assessment contributes and enhances the energy performance of buildings during operation. Study results show that energy/thermal analysis is the most common analysis type performed by the respondents while linking an energy performance analysis tool to a BIM model (Fig. 12 ). In particular, all the respondents confirmed that linking an energy performance analysis software/tool to a BIM model provides opportunities to analyze and determine the energy/thermal requirements of their buildings.
Fig. 12 also shows that 82% of the respondents will link an energy analysis tool to a BIM model to analyze a building׳s solar, ventilation, and air flow requirements, which is closely followed by 72.3% of respondents who will link an energy analysis tool to a BIM model to optimize the building׳s design. The remaining analysis types (i.e., daylighting, visualization, integrated project delivery, and resource specification) were conducted by 63.6%, 54.5%, 36.36%, and 27.3% of the respondents, respectively. Utilizing BIM in design and construction has many established benefits; thus, its adoption by stakeholders for sustainability/energy analysis is prevalent, as shown in Fig. 12 .
6. Recommendations
The following recommendations are presented:
- BIM-based sustainability/energy analysis is proposed for projects regardless of their size. Thus, more energy-efficient buildings can be constructed.
- Research and development into cost-effective BIM-based energy analysis software/tools must be performed. Consequently, more stakeholders and industry personnel can adopt BIM for design and construction and also integrate it into the energy performance analysis of buildings.
References
- Alcorn and Baird, 1996 J.A. Alcorn, G. Baird; Use of a hybrid energy analysis method for evaluating the embodied energy of building materials; Renew. Energy, 8 (1–4) (1996), pp. 319–322
- Al-Homoud, 2001 M.S. Al-Homoud; Computer-aided building energy analysis techniques; J. Build. Environ., 36 (4) (2001), pp. 421–443
- Autodesk, 2004 Autodesk; Building Information Modeling for Sustainable Design; AUTODESK Revit White Paper, United States (2004)
- Azhar and Brown, 2009 S. Azhar, J. Brown; BIM for sustainability analyses; Int. J. Constr. Educ. Res., 5 (4) (2009), pp. 276–292
- Bazjanac, 2007 Bazjanac, V., 2007. Impact of the U.S. National building information model standard (NBIMS) on building energy performance simulation. In: Proceedings of the 10th International Building Performance Simulation Association Conference. 03–06 September 2007. Beijing, China. pp. 1337–1382.
- Camilleri et al., 2001 M. Camilleri, R. Jaques, N. Isaacs; Impacts of climate change on building performance in New Zealand; Build. Res. Inf., 29 (6) (2001), pp. 440–450
- Capper et al., 2012 G. Capper, J. Matthews, S. Lockley; Incorporating embodied energy in the BIM process; (In: CIBSE ASHRAE Technical Symposium. 18–19 April 2012) Imperial College, London, UK (2012) 〈http://nrl.northumbria.ac.uk/5859/〉
- Chow and Yu, 2000 W.K. Chow, P.C. Yu; Controlling building energy use by overall thermal transfer value (OTTV); Energy J., 25 (5) (2000), pp. 463–478
- 9 Cong, C., Xiangzhao, M., Xing, L., Xiaohu, Y., Wangyang, H., Liwen, J., 2010. Energy analysis of Relics Museum buildings, Energy Procedia, 75, 1809-1818.
- Crosbie et al., 2011 T. Crosbie, N. Dawood, S. Dawood; Improving the energy performance of the built environment: the potential of virtual collaborative lifecycle tools; Autom. Constr., 20 (2) (2011), pp. 205–216
- Eastman et al., 2008 C. Eastman, et al.; BIM Handbook: A Guide to Building Information Modeling for Owners, Managers, Designers, Engineers, and Contractors; John Wiley and Sons, New Jersey, Hoboken (2008)
- Evins, 2013 R. Evins; A review of computational optimisation methods applied to sustainable building design; Renew. Sustain. Energy Rev., 22 (1) (2013), pp. 230–245
- Fellows and Liu, 2008 R. Fellows, A. Liu; Research Methods for Construction (3rd ed.), Wiley-Blackwell Publishing Ltd, Chichester (2008)
- Galloway, 2006 J. Galloway; Learning from the Best: BIM Specialization Training; Jackson Galloway & Associates LLC (2006)
- Hsieh and Wu, 2012 C. Hsieh, I. Wu; Applying building information modelling in evaluating building energy performance; Geron Technol. J., 11 (2) (2012), p. 170
- IEA, 2012 IEA; World Energy Outlook 2012; The International Energy Agency. OECD Publishing (2012)
- Krygiel and Nies, 2008 E. Krygiel, B. Nies; Green BIM: Successful Sustainable Design with Building Information Modeling; Wiley Publishing, Indianapolis (2008)
- Li and Yao, 2009 B. Li, R. Yao; Urbanisation and its impact on building energy consumption and efficiency in China; Renew. Energy J., 34 (9) (2009), pp. 1994–1998
- Michelle, 2009 Michelle; BIM-based Building Performance Modellings. Traditional Building Performance Modelling; Integrated Environmental Solutions, Glasgow (2009) (accessed 24.05.13)
- Naoum, 2007 S.G. Naoum; Dissertation Research and Writing for Construction Students (2nd ed.), Elsevier Publishing Ltd., Oxford (2007)
- Perez-Lombard et al., 2008 L. Perez-Lombard, J. Ortiz, C. Pout; A review on buildings energy consumption information; J. Energy Build., 40 (3) (2008), pp. 394–398
- Schlueter and Thesseling, 2009 A. Schlueter, F. Thesseling; Building information model based energy/energy performance assessment in early design stages; J. Autom. Constr., 18 (2) (2009), pp. 153–163
- Sanders and Phillipson, 2003 C.H. Sanders, M.C. Phillipson; UK adaptation strategy and technical measures: the impacts of climate change on buildings; Build. Res. Inf., 31 (3–4) (2003), pp. 210–221
- Steemers and Yun, 2009 K. Steemers, G.Y. Yun; House hold energy consumption: a study of the role of occupants; Build. Res. Inf., 37 (5–6) (2009), pp. 625–637
- U.S. General Service Administration, 2009 U.S. General Service Administration; Information Delivery Manual for BIM Based Energy Analysis as part of the Concept Design BIM 2010; General Service Administration, Washington, United States (2009) (accessed 28.05.13)
- Vijayalaxmi, 2010 J. Vijayalaxmi; Concept of overall thermal transfer value (OTTV) in design of building envelope to achieve energy efficiency; Int. J. Therm. Environ. Eng., 1 (2) (2010), pp. 75–80
- Yuan and Yuan, 2011 Y. Yuan, J. Yuan; The theory and framework of integration design of building consumption efficiency based on BIM; Procedia Eng., 15 (1) (2011), pp. 5323–5327
- Wong and Fan, 2013 K.D. Wong, Q. Fan; Building information modeling (BIM) for sustainable building design; Facil. J., 31 (3/4) (2013), pp. 138–157
Document information
Published on 12/05/17
Submitted on 12/05/17
Licence: Other
Share this document
Keywords
claim authorship
Are you one of the authors of this document?
