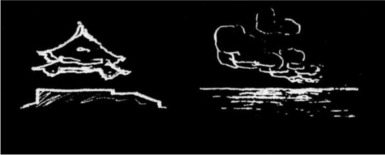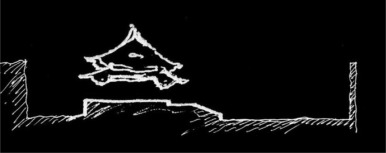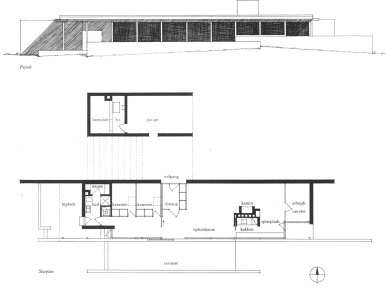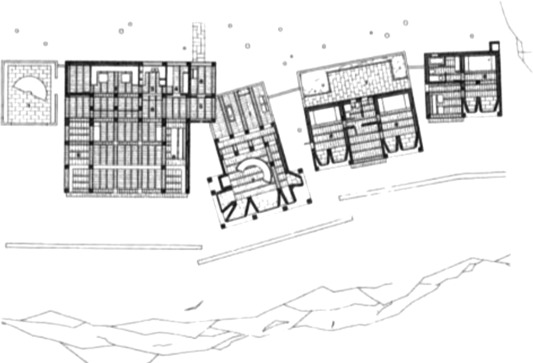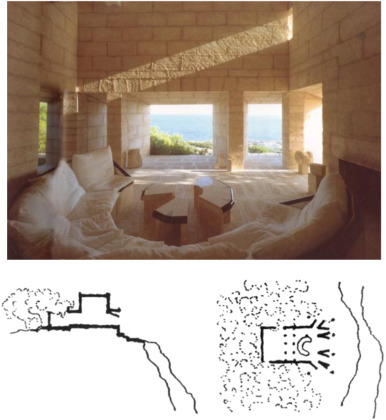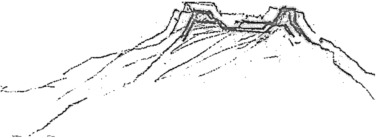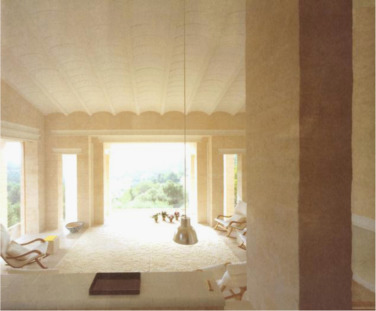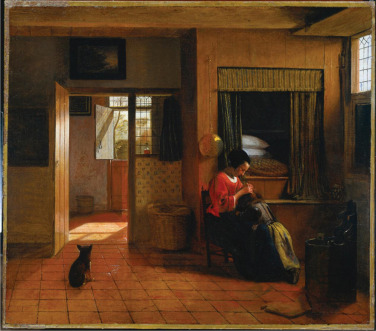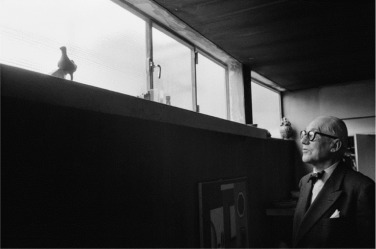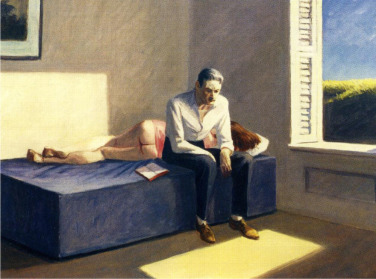Abstract
Utzon throughout his life time designed and built three houses for himself and his family. A study of these houses shows the slow development of a doubt, albeit understated, on his early architectural belief that was much celebrated in his public buildings, such as the Sydney Opera House. But Utzon is not unique in this instance. Some other modern architects too had experienced a similar change, gradual or sudden, in their attitudes towards life and the world, hence the transformation of their architecture as a consequence. This change, on the surface and as represented in architecture, is from a building that boldly embraces outside vista to that of a more internalized receptacle. But unlike Corbusier, Utzon, instead of a complete transformation, showed an inner conflict arising from this doubt, which is between the modern urge to conquer the capacious space out there and a yearning for an interior life.
Keywords
Platform ; Vista ; Courtyard ; Receptacle ; Interior life
1. Utzon׳s Chinese architecture
Utzon׳s interest in China and his pursuit for modernity foreshadowed a deeply rooted inner conflict, which is manifested in the chronology of his life and the three houses that he designed and built for his family. Throughout his lifetime, Utzon was much drawn to China׳s past – its architecture and the way of life.1 He named his daughter Lin after his favourite Chinese author Dr Lin Yutang; he attributed a feeling of “firmness and security” – an architectural quality that he held dear – to the Chinese platform on which a house, or a temple, stands. “Platform”, or “plateau”, became his lifelong architectural fixation. But does the platform in China׳s pre-modern buildings actually deliver what Utzon had felt? Why, then, should “firmness and security” occupy the mind of a modern architect, which Utzon set out for himself to be one?
Let me begin with a common observation, which is familiar to most architectural readers; from here I will move to an uncommon observation – that is, to my mind, a peculiar omission in Utzon׳s interpretation of Chinese architecture. In his famous parti diagram illustrating the idea of the Sydney Opera House design, the prominent Chinese roof above a raised platform is compared to the floating cloud hovering over the ocean horizon ( Utzon, 1962 , pp. 113–140) (Fig. 1 ).2 The walls are deemed insignificant, hence diminished by the modern master. We therefore assume that Chinese architecture too facilitates a command of panoramic horizon as promised by modern architecture. This parti , which is now iconic, has been repeatedly used by architects and scholars to understand the defining character of not only the Sydney Opera House, but also the remainder of the works in Utzon׳s oeuvre. But what has been neglected all together is that any such pre-modern Chinese building, be it a house or a temple, is confined in a walled compound (Fig. 2 ), like a piece of precious jade stone sitting unlidded in its wrapping box. There is no privileged horizon here but only the sky framed by the courtyard.
|
|
|
Fig. 1. Utzon׳s sketch of the Chinese platform, floating roof and the cloud. From Utzon (1962) : 113–140. |
|
|
|
Fig. 2. Utzon׳s sketch modified by author. |
In his widely quoted essay, “Platforms and Plateaus”, published in Zodiac no.10 in 1962 ( Utzon, 1962 ),3 in addition to describing the sensation of a splendid “visual life” when the ancient Mayans emerged from their dense jungle to reach the top of their temple – the plateau, Utzon curiously was also attracted to the Chinese house, where he found “firmness and security”. Utzon׳s feeling for the Chinese house, I incline to think, has something to do with the serenity of the Chinese “sky well”, an allegorical name for the southern Chinese courtyard. Though that he never elaborated on it, Utzon had a keen interest in the Chinese courtyard, which he incorporated in some of his widely published housing designs. It is therefore puzzling as to why Utzon did not attribute “security”, to say the least, to the encircling walls, which, together with the platform and other elements, comprise a Chinese building.
2. Utzon׳s houses
In his lifetime, Utzon built three houses for himself and his family. These houses, more so than the Sydney Opera House, reflect his persistent effort to reconcile “platform” and “courtyard”, for they seem to be in opposition in the mind of the architect – that is, a conflict between a “visual life” provided by the “firmness (or rather the height)” of the platform, and a feeling of “security”, which perhaps should have been attributed to the courtyard, though the architect never made the connection as such. This conflict is a recurrent theme in all three houses built by Utzon. I would like to follow the chronology of the three houses, which needless to say reflects Utzon׳s life chronology, to trace, as I see it, a slow crystallization of a doubt on modernity.
The house in Hellebæk, a small seaside Danish town across the channel from Sweden, built five years before Utzon won the Sydney Opera House competition in 1957, was an auspicious first family house: Utzon used it to test his belief and show his talent; the young family spent some happy years in this house. Drowned with optimism after winning the Opera House, Utzon and his family moved to the Sydney in 1963 to complete the job, and to settle permanently in Australia. The second house, the family׳s dream home intended to be built in Sydney׳s beach suburb Bayview, unfortunately had no happy ending: The architect took care and effort to study, and even produce prefabricated prototype roof beams, and attempted with four schemes to finally secure the planning approval from the local city council. But the mammoth and ill-fated opera house job was jeopardized by the change of government. Utzon in 1966 walked away from completing the work in protest; he took the family back to Denmark and was never going to return to see the opera house finished in his lifetime. The Bayview house, as such, lapsed. Things back home were not rosy either. The lack of empathy from the officials resulted in the lack of work for the architect. Although Utzon, unlike the neurotic young Corbusier, was less enthusiastic for fame and more content with solitude, his self-imposed retreat in hermitage resulted in deep depression. The architect felt the urge to build, and once again, a house for himself and his family. Between 1970 and 1972, Utzon built a small family villa on Spain׳s Mallorca Island, which was named Can Lis after his wife. Twenty three years later, recovered from the Opera House saga and with a few major public buildings under his belt, the seasoned and famed Utzon built his last house on Mallorca, partly to avoid the busloads of enthusiastic architectural tourists, and partly to hide away from the costal humidity and burning glare from the Mediterranean sea (he suffered a severe eye condition at the old age).
In the Hellebæk house, a persistent pattern of Utzon׳s houses has been planted. The house in its first stage, when the children were still young, was essentially a viewing platform. Sited on a south facing slope on the edge of Hellebæk forest, the 130-square-metre house is raised on a brick platform, and backed by a long solid brick wall on the north. The light-weight flat roof is supported by slender steel posts on the south, which is sealed with floor to ceiling height glass wall. Utzon did not produce any drawings before the house was built, for the plan was so simple. The architect supervised a team of skilled builders on the site with a few sketches that established the parti of the house and its enclosure. The dominant character of this house was this long brick wall in both plan and the actual building: Utzon extended the wall beyond the building envelope to make it a visible statement. Categorical and powerful it must be, Utzon maintained its singularity and completeness – a gap in the wall that allows the back entry from the garage is the only corruption (Fig. 3 ). The architect even sacrificed the opportunity to give the children׳s bedrooms a window to the north. He instead only allowed them each a skylight. If this single wall house sends out any message, that is, the architect׳s life is to be lived in a viewfinder towards the distant horizon. The contradictory parti of Utzon׳s house surfaced when the house was enlarged: the added wing on the north naturally affords the house with an inward courtyard. The windowless children׳s bedrooms by now are erased to become part of the open living room. The early house fronting south, it seems, has become a pure pavilion without any specific use other than provide the setting to gaze out. The added wing and the courtyard, on the other hand, provide all that is needed for the family life. Curiously, Utzon never wanted to publish the enlarged house in Hellebæk. Is it because the sheer “visual pleasure” has been tarnished by the miscellany of day to day living?
|
|
|
Fig. 3. Elevation and plan, house in Hellebæk, Denmark (1952). From Kim Dirckinck-Holmfeld and Martin Keiding (2004) , p. 26. |
In Can Lis, plateau and “visual life” once again appear to rule. Five separate room-like components – courtyard, kitchen and dining, living, and two bedroom buildings – are laid out on the cliff edge one next to the other to maximize the view (Fig. 4 ). The defining walls of the courtyard, instead of framing only the sky, are corrupted with semi-circular openings; a semi-circular table is placed in the middle of the courtyard to accentuate the view towards the sea (but now the overgrown trees).4 This viewfinder tendency is applied to every single room, and it culminates in the living room. The large semi-circular stone-built seat makes the room like a theatre setting. The stage is the sea and the horizon. The deep window alcoves poke out like eyes. But the cross section of this room is, oddly, cave-like: the ceiling soars high above the eye-like viewfinder windows (Fig. 5 ). Such verticality, it seems, wants to internalize the room (Pardey, 2004 , pp. 17–20).5 A small clerestory corner opening, up against the wall, gives the textured stone wall a divine wash from the daylight (though it only lasts for 20 min during the day). This heavenly light from the above, it is said, is an afterthought. Still, there is far too much glare from the Mediterranean Sea, and the unwanted attention from the architectural pilgrims. Utzon felt the urge for further retreat. Some twenty years later, he built another family villa Can Feliz on the same island further away from the sea. But the effort in reconciling the view and the room still rings true in Can Feliz.
|
|
|
Fig. 4. Plan, Can Lis, Mallorca, Spain (1971). From Kim Dirckinck-Holmfeld and Martin Keiding (2004) , p. 66. |
|
|
|
Fig. 5. Living room and Utzon׳s sketches, Mallorca, Spain (1971). From Kim Dirckinck-Holmfeld and Martin Keiding (2004) , pp. 68–69, 81. |
Although it may seem to have little to do with the courtyard, the problem of this conflict was already evident in Utzon׳s interpretation of the ancient Mayan temple: while the vision of the Mayans was limited in the dense jungle, the flat top pyramid plateau, in his mind׳s eye, would enable the Mayans to expand their horizon (Utzon, 1962 ).6 But then the Mayans were not unique in this instance: for any pre-modern people, vision was limited to the place. The imagination of distance afar often was helped with building a watch tower or a raised platform, which was a necessary component of a stratified cosmic model. Like many pre-modern people, there are three major planes in the Mayan cosmos: the earth, the underworld and the heaven above. The actual habit of climbing high to inspect the horizon would have been an occasional affair, for the tower or the raised platform was a sacred place. Differently put, the summit of a stratified cosmos was reserved by the pre-modern people for the symbolic connection with their gods – that is, the dialogue with heaven. Of course it also was reserved for the rulers so that the representation of their power could be seen and felt from vast distances. Utzon׳s reading of this ancient architecture was a modern imagining: he saw no difference between the horizon, privileged by the dominance of vision in modern times, and the heaven above. The ancients, alas, did not, as we moderns do, demand a visual life. The consolation gained through the devotion to their gods overrode any visual pleasure.
In the same essay “Platforms and Plateaus”, Utzon, rather unexpectedly, provided a description of the platform at Monte Alban in Southern Mexico where the central part of the platform is kept at a lower level by building the step-like edges (Fig. 6 ). He then offered this reading: “[T]he mountain top has been converted into a completely independent thing floating in the air, separated from the earth, and from up there you see actually nothing but the sky and the passing clouds, – a new planet.” (Utzon, 1962 ).7 Such is what one may feel in a confined Chinese courtyard! The Mexican architect Luis Barragán, one of the modern luminaries in Utzon׳s time, made a fatal tweak in his famous house in Mexico City: he replaced a low parapet of wooden planks on the roof terrace, which allowed a view to the garden at the rear of the house, with a high wall, thereby ensured the supremacy of the sky, like that seen from the summit of Monte Alban. The pedantic architect even went so far to prune the overgrown neighbouring trees so that the purity of the framed sky was not contaminated by any horizontal vista (Palomar, 2011 ).
|
|
|
Fig. 6. Utzon׳s sketch of platform, Monte Alban in Southern Mexico. From Utzon (1962) : 113–140. |
Utzon was, deep in his conscience, a sensitive soul: whilst much seduced by the splendid visual life and the capacious world out there, he was compelled also to pursue “firmness and security”, as felt in the Chinese house. But Utzon may have already been torn apart by this irreconcilable conflict – his affection for both the Japanese house, where the outward pavilion-like buildings are connected on a raised platform, and the internalized Chinese courtyard that answers only the heaven above is another example.
Although there are proper courtyards behind the bedrooms in Can Lis, they are used for security and necessity. Can Feliz, with its raised Chinese “fire protection” gable walls, pitched roofs, and the embracing gesture towards the semi-enclosed centre, nearly wants to be a Chinese house. The rooms still are austere with the same sand stone and painted concrete roof beams as seen in Can Lis, but there is more comfort: chairs in the living room, curvy with soft padding, appear to have been arranged like theatre setting towards the outside view. But they also ambivalently face each other. It should not be too farfetched for one to envisage a warm gregarious gathering (Fig. 7 ). The majority of the living room is covered by soft carpet. The upper level dinning (or rather Utzon׳s home studio) seems self-content enough without the need to gain the outside view. Yet the lure of capacious space is still ineluctable: the Chinese courtyard is collapsed to give way to plateaus and platforms.
|
|
|
Fig. 7. Living room, Can Feliz, Mallorca, Spain (1992). From Kim Dirckinck-Holmfeld and Martin Keiding (2004) , p. 99. |
But is a window which bravely turns inner world of a building towards the capacious space and the distant horizon, as seen in Edward Hopper׳s paintings and in Utzon׳s houses, the precursor of our “unbearable lightness of being”, or rather a doubt on modernity, in our time? Not necessarily.
3. Window and the house as receptacle
It is spring again, windows can be opened more often. Spring sneaks in from the window, the man feels he cannot stay in the room any longer – he walks out through the door. But the spring outside is too abundant! The glare is everywhere; it is not as bright as that which penetrates into the deep darkness of the room. The sun-baked wind seems to be lingering lazily everywhere; it is not as delightful as that which disturbs the dullness of the room. Even the singing of birds seems to be trifling and thin; it needs a background of silence from the interior of a room. We therefore understand that spring is supposed to be viewed from a window frame, just like a framed painting.
In the meantime we feel that window and door have different meanings. A door, of course, is made to let people out and in. A window, nonetheless, can sometimes serve such a purpose. For example, a burglar, or a lover of an assignation, as in a novel, likes to climb through the window. The fundamental distinction between a window and a door is not merely determined as to whether or not people can be let in and out. Let us use the purpose of feeling spring, for argument׳s sake, where we might say that we can go out because there is a door; but we don׳t have to go out because there is a window ( Qian, 1990 , pp. 13–19).8
Written in the 1930s, Qian Zhongshu, China׳s foremost man of letters in the twentieth century, suggested that it is window that makes an interior life , actual and metaphorical, possible. When he wrote this small essay, Qian Zhongshu did not seem to notice that large sheets of glass were already used in some European buildings, which made the interior almost outside. The second problem alluded to by Qian Zhongshu is the difference between a window and a door, which is tantalizingly brief. Qian, nonetheless, reminded us of the Shakespearean analogy of window for eyes: “Eyes are the windows of the soul, through which we see outside, but we in the meantime let people outside see our hearts” ( Qian, 1990 , p. 18).
The Dutch window in the seventeenth century, which we can see in their paintings, let in heavenly illumination via the opening up against the ceiling, whereas the lower part of the casement often is shut or sealed with stained glass (Fig. 8 ). Louis Kahn, rather uncannily, did the same in Esherick House: the vertical slit window above the fireplace lets in light, but the direct view in and out is partially blocked by the chimney in front of it; soft glow of daylight reflected by the ceiling comes from the window up against it. Kahn went even further with an ingenious detail: the top window frame is hidden behind the lowered ceiling, which makes ceiling almost afloat. Is this divine quality also slightly distracted by the floor to ceiling glass at the other end of the room? While many of his twentieth-century peers were drawn to the capacious world (Mies van der Rohe makes the inside outside by wrapping his buildings with transparent glass walls), Khan was not to fall into the modern trap – most tellingly expressed by Eliot (1943) as “distracted from distraction by distraction”. The sins of glass is buried in Kahn׳s architectural artifice: through either a “hollowed column” or a courtyard, day light is bent and softened before it travels into the room to complement the heavenly illumination from the above. Such is the equilibrium of Kahn׳s parti of “learning and meeting”, or that of cosmic axis mundi and sensual intimacy. Although Kahn, heroically and even romantically, made a return to this wholeness via the antiquity that he found much affinity with, he was almost alone in his pursuit; the interior life in modern times, in both manner and matter, has been lost.
|
|
|
Fig. 8. Maternal Care by Pieter de Hooch, 1658. |
If Kahn was never really a modern architect, Corbusier, among the early modern luminaries, was a rare case of transformation from the unquestioned command of the freedom of movement in space to a conscious retreat to the inner life. This transformation, on the surface and as represented in architecture, is from a building that boldly embraces outside vista to that of a more internalized receptacle. It also seems a change from an architecture being a visual object to a more visceral experience via architecture.
Corbusier, for a good part of his career, seemingly showed neither hesitation nor fear of the capacious world out there, which nonetheless was merely his public persona. Immediately after he completed the Villa Savoye, Corbusier undertook the venture, as both the developer and the architect, to build the multi-storey apartment building at the then outskirt of Paris – 24 rue Nungesser-et-Coli (1931–1934), which was to almost cripple the architect financially for the rest of his life. On the seventh floor, Corbusier built a home for Yvonne, his wife, and himself. Despite that it was the “penthouse”, peculiarly, unlike that of the Villa Savoye, Corbusier was more cautious and choosy to let light in: reminiscent of the ones seen in seventeenth-century Dutch paintings, the clerestory window set up against the ceiling (Fig. 9 ), along with the skylights and the obscure glass blocks, give the interior serene illumination. The interior itself has several cosy nooks and corners. Semi-circular barrel vaults crown the bed chamber, the living and dining room and his studio, where for thirty years he spent his mornings devoted to painting and writing. These are cave-like internalized rooms. It is quite plausible to suggest that this particular building might have foreshadowed a slow conversion of his worldview, and consequently a different kind of architecture.
|
|
|
Fig. 9. Le Corbusier in 24 rue Nungesser-et-Coli. Photo by Rene Burri, 1959. Source: https://pro.magnumphotos.com/C.aspx?VP3=SearchResult&ALID=2K1HRGBQD0LR . |
Between 1951 and 1955, Corbusier completed the last private house in Paris – a twin house for the aluminium manufacturer André Jaoul and his children. The two houses, though still freestanding and perpendicular to each other, are everything in opposition to the Villa Savoye: the rough textured brick wall, the Catalan vault structure with exposed concrete and terracotta titles, the timber infill and window-like fenestration, in direct and rustic manner, and the heavily grounded building itself. The interior, rich in polychrome and raw material ensemble of brick, tile, concrete and timber, is artfully enclosed with careful orchestration of daylight via windows. Corbusier wanted, as he lovingly expressed, to “return the snail to its shell” (Benton, 2009 , p. 147). This is, Gaston Bachelard would have agreed, a house of intimacy (Bachelard, 1994 , p. 12),9 whilst the primordial upward axis mundi is subtly maintained in an internalized world.
In August 1965, before he died swimming in the sea of the French Riviera at Rosquebrune-Cap-Martin, Corbusier spent most of his last solitary vacation in Le Cabanon, his small holiday abode of a cross-logged wood cabin with tiny windows. This is an ascetic hut, but it is no longer an open, transparent viewfinder. Derived from a complex modular system, which is invisible in its simple structure, and measuring an area of 3.66 m2 and a height of 2.26 m, the cabin comprises an entrance, a wash room on one side and a room containing two single beds, a table and washbasin on the other. The interior, with minimum built-in shelves, and in contrast to the exterior of partially stripped logs, is clad with wood floor and wood wall panelling throughout. The table, as seen in other Corbusier׳s buildings, is elevating with a single post; the cubic timber seats are without any soft upholstery. The light, admitted in through only a few square and vertical slit windows, gives the hut an amber and yet mysterious glow. “Won׳t this hut one day be that Roman Pantheon dedicated to the gods? ” Corbusier asked when he contemplated the primitive hut and the creation of geometry (Cohen, 2004 , p. 63). Not far away from Le Cabanon, there sits the indulgent and idiosyncratic villa “E 1027″ by Eileen Gray and Jean Badovici. It has been said that Corbusier might have adored this building, and was perhaps a little jealous of Gray׳s talent: he was photographed naked when painting a “distasteful” mural on E 1027 without having asked for a permission from Gray. Was Corbusier attracted to its idiosyncratic attention to comfort? Every turn and twist, and every piece of furniture was designed by Gray to cater to her needs! Or, did he actually detest it? We will never know. In his Paris office at no. 35 rue de Sèvres, Corbusier built a cubic timber cabin of the exact height of 2.26 m, where he could retreat from the world. Why did Corbusier, who was allured more towards the expansive outside world, undergo the second “rite of passage”?
A dilemma shown in the paintings of Edward Hopper – Corbusier׳s contemporary – may shed some light on this. Many of Hopper׳s paintings in the early part of the twentieth century reveal glimpses of interior life. The figures, often set in domestic interiors, are as silent as those in seventeenth-century Dutch paintings. John Updike observes: “As with Vermeer, a mystery seeps in and saturates the most modest levels of activity” (Updike, 2005 , pp.198–99). But Hopper׳s solitude is of a different kind: the figures are no longer as content as the Dutch housewives and children. They are, painted with impasto and with no detail, stiff and expressionless (Hopper, in my frivolous imagination, would have been a master of poché if he were an architect.). Updike calls this “a polluted silence”. Polluted by what? I have wondered. Only daylight, oxygen and view are abundant!.
Consider this painting by Hopper, titled Excursion into Philosophy (1959) (Fig. 10 ), the man, dignifiedly dressed in white shirt and business trousers, sits on the rim of a solid bed. Beside him lies an opened book. But his frowning facial expression is impervious and yet unsettling – a quintessential Hopper. Yes Hopper is about suspension and “the beautifully unsaid” (Updike, 2005 , p. 193),10 but we still puzzle over what causes the man׳s impossible reconciliation: he is torn apart between the book and the half-naked woman lying in bed behind him, as well as the expansive green prairie and blue sky outside the window. Space invades the room with aggressive glare; the two large patches of light cast on the floor and the wall make it impossible to snug in the corner of the room. Even the bed, painted with Hopper׳s usual impasto brushstroke, looks as hard as a rock. Hopper once joked about this painting: “He has been reading Plato rather late in life” (Updike, 2005 , p. 184). But judging from the near impeccable blue cover of the bed, nothing ever happened … Space, in this instance, nearly surpasses place. Much focus has been placed on the sexuality of this painting, but we ought to pay more attention to the glary light patches in the room and the irresistible call of the freedom of space out there. The recurrent theme in Hopper׳s paintings is that of a woman, or a man, or a group of women and men, sitting still and staring at this capacious world of blue sky and expansive prairie, often through the unobstructed window. We either do not see the face (Room in Brooklyn , 1932), or little can be deciphered from the emotionless face (Morning Sun , 1952).
|
|
|
Fig. 10. Excursion into Philosophy by Edward Hopper, 1959. |
Did Hopper׳s paintings in the early part of the twentieth century foretell the increasing impossibility of the interior? Hopper׳s figures, it seems, are struggling for some degree of interior life . It is a little eerie to realise that, unlike the Dutch design, Hopper׳s windows often have blinds for the upper part, whereas the large area of glazing in the lower part admits light and view with abundance. The Dutch windows are the opposite. Seventeenth-century Dutch paintings, those ones by Pieter de Hooch, Jan Steen, Gabriel Metsu, Jan Vermeer and Emanuel de Witte in particular, portray intimate domestic scenes in house interiors. These paintings show rooms that are interconnected from one to the other, and sunlight pouring from various windows as hinted at on the floor along the walkway. Rooms are relatively intact; windows, unlike that of Hopper׳s, certainly nothing like that of early Corbusier׳s, work in subtle ways. It is a combination of cosy intimacy with hints of the street or the garden beyond. We see a water jar here, a mandolin there, and a map on the wall…Indeed a map or seascape oil painting suffice the imagination of the world, which the Dutch had it under their command.
The sense of intimacy in a room, which makes one feel at home, or indeed content in his or her world, is contributed by a serene illumination on figures, objects, ceilings, walls and floors. Such illumination by daylight creates a conscious and yet artful demarcation between the internalized room and the outside world. A careful inspection of these paintings reveals that daylight is never abundant. Rather, it is tamed , like a pet, Tuan (1984)11 to give a selectively confined ambience. Daylight in a seventeenth-century Dutch house is thus regulated. One curious aspect of this “regulation” is that windows often do not serve the purpose for viewing out. Typically, the lower part, which is the larger part, of the window is equipped with shutters only (glass was expensive and rare commodity in those days), while the upper part has fixed leaded glass panes. When weather permits, the lower part is opened. But as we can see in many of the paintings, daylight pours in from the upper part to give the room a heavenly illumination. Where the glass can be afforded, the lower part is casement frames fixed with coloured glass, which can dim down the light to give the room a mysterious gloom. More careful observation reveals another curious feature: Dutch windows, as alluded to earlier, are often fastened up against ceiling and up against the side wall. This angle of illumination gives the room a magical volumetric swell, that is, a sense of being contained – a snug room. Strangely, as the Danish historian Rasmussen (1964) (p. 206) has observed, outside Dutch towns, or Venice, architects have seldom treated the openings in this way.
Unlike the early Corbusier, Hopper was never quite willing to succumb to space and its promise of limitless freedom. Even a cursory scan of Hopper׳s chronology would reveal that he was torn for more than thirty years. In 1960, the group of women and men in People in the Sun no longer unanimously stare at the space: the man sitting in the back row in fact is completely absorbed in his book (or rather just a thin piece of paper? )! Wildness, for Hopper, is not completely devoid of fear: the “menacing twilit trees” can be “disturbing” and “faintly hectic” ( Updike, 2005 , p. 199) (Cape Cod Morning , 1950). This period, in the middle of twentieth century, incidentally, was about the same time when Corbusier had completed Les Maisons Jaoul, and the enigmatic Chapel of Ronchamp, which is an internalised architectural device to give you the access to God, and maybe the inner world of self.
4. Reluctant modernists?
This is a just one of these wayward human sallies, seen through some houses and paintings by the modern luminaries in the first half of the twentieth century, from an excursion to the space of freedom to, as it seems, making a comeback to the place of security and self-contemplation. But perhaps Hopper never managed a comeback, and only experienced, to paraphrase Milan Kundera, “the unbearable lightness of being”. Corbusier, on the other hand, did make a return, as evidenced in his Maisons Jaoul. He must have died content while swimming in the French Riviera.
Let us to return to Utzon׳s houses: The modern master was photographed sitting in a chair on the outside platform of Can Feliz – his last house, with his hand raised above his forehead to shade his eyes, he gazed towards the sea, but was torn between his self-imposed solitude in a “cave” behind him, and the raised plateau leading to the world out there before him. To leave the house behind and venture into the vast space without hesitation is the modern spirit par excellence : “One of the sorrows of civilization is that we must live in houses. I do believe that we were meant to sleep lying on our backs and looking at the stars,” says Gustave Flaubert. But like the figure in a late Hopper, Utzon׳s gaze at space is slightly tarnished by the shade he cast for his eyes and his comfortable sedentary posture. Such gaze of course would have been redundant in a Chinese courtyard, which never really makes it to Utzon׳s house to give him the upright axis mundi that answers only Heaven above. The modern master, peculiarly, was always attracted to the kind of idle life of the Chinese so convincingly romanticised by the Chinese writer Li Yutang. Perhaps he was a little exhausted by the rat race of being perpetually nomadic. This, then, brings me to suspect: Would Utzon, and for that matter Le Corbusier, Luis Barragán, Edward Hopper, Louis Kahn and Eileen Gray, really want to be modern?
References
- Bachelard, 1994 G. Bachelard; The Poetics of Space, Beacon Press, Boston (1994)
- Benton, 2009 C.M. Benton; Le Corbusier and the Maisons Jaoul, Princeton Architectural Press, New York (2009)
- Cohen, 2004 J.L. Cohen; Le Corbusier; Taschen, Köln (2004)
- Dirckinck-Holmfeld and Keiding, 2004 K. Dirckinck-Holmfeld, M. Keiding; Utzon’s Own Houses, Danish Architectural Press, Copenhage (2004)
- Eliot, 1943 Eliot, T.S., 1943. Burnt Norton. In: Four Quartets. New York: Harcourt, Brace and Company
- Palomar, 2011 J. Palomar; The house of Luis Barragán: device for an epiphany; A. Alfaro (Ed.), Luis Barragán: His House, RM, Mexico City (2011) pp.38–42
- Pardey, 2004 J. Pardey; Jørn Utzon Logbook, III, Two Houses on Majorca, Edition Bløndal, Hellerup (2004)
- Qian, 1941 Qian, Z.S., 1990 (original publication in 1941). Window. In: On the Margins of Life. China Social Science Press, Beijing.
- Rasmussen, 1964 S.E. Rasmussen; Experiencing Architecture; MIT Press, Cambridge (1964)
- Tuan, 1984 Y.F. Tuan; Dominance and Affection: The Making of Pets, Yale University Press, New Haven and London (1984)
- Updike, 2005 J. Updike; Still Looking: Essays on American Art, Hamish Hamilton, London (2005)
- Utzon, 1962 J. Utzon; Platforms and plateaus; Zodiac (1962), p. 10
Notes
1. Utzon׳s interest in Chinese architecture serves only as a brief preamble for this essay. For further interest, this topic has been studied by other scholars. Among them, Siegfried Giedion is the pioneer; there are also Tobias Faber, Else Glahn, Kenneth Frampton, Peter Myers, Philip Drew, Zhao Chen, and more recently Chiu Chenyu, who undertook a Ph.D. on this topic, which is titled Utzon׳s China (Ph.D. diss., the University of Melbourne, 2011). Utzon׳s warm flirtation with China has been documented in detail in this thesis.
2. This widely referenced sketch first appeared in Utzon, ‘Platforms and Plateaus’.
3. See Utzon, ‘Platforms and Plateaus’.
4. Utzon was consistent in “corrupting” the encircling walls of a courtyard to open his buildings to the distant view and horizon. In his collective courtyard housing schemes, the Kingo for example, Utzon consciously lowered one side of the courtyard parapet wall in order to gain the district landscape view.
5. Utzon spent much time contemplating in a cave right below the Can Lis site when the designed was conceived, but the cave, as he once explained, gave him only the “unit of place and view”, not any verticality as what I have gleaned from the Can Lis living room. See Pardey, Jørn Utzon Logbook Vol . III: Two Houses on Majorca .
6. See Utzon, ‘Platforms and Plateaus’.
7. See Utzon, ‘Platforms and Plateaus’.
8. Translation from Chinese by Xing Ruan.
9. Gaston Bachelard warns: “Over-picturesqueness in a house can conceal its intimacy.” See Bachelard, The Poetics of Space .
10. Henry James as quoted by Updike, The Poetics of Space .
11. What can be tamed like a pet? In addition to animal pets, Yi-Fu Tuan has listed plants, water, children, women, slaves, dwarfs and fools. But daylight too, I am inclined to think, can be tamed under human׳s dominance and affection. See Tuan, Dominance and Affection: The Making of Pets .
Document information
Published on 12/05/17
Submitted on 12/05/17
Licence: Other
Share this document
Keywords
claim authorship
Are you one of the authors of this document?
