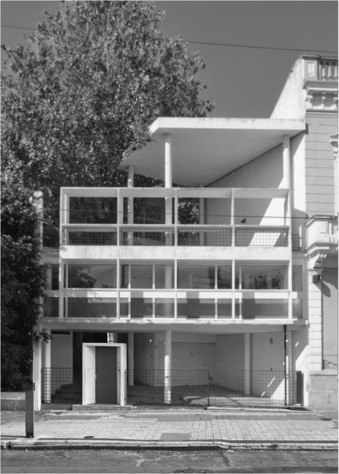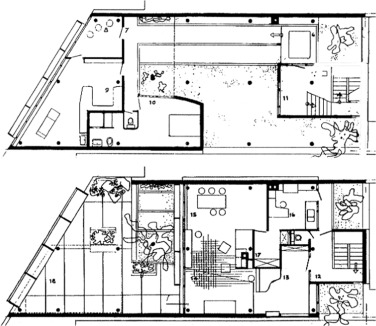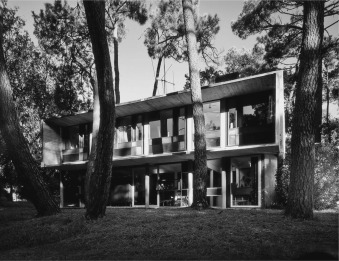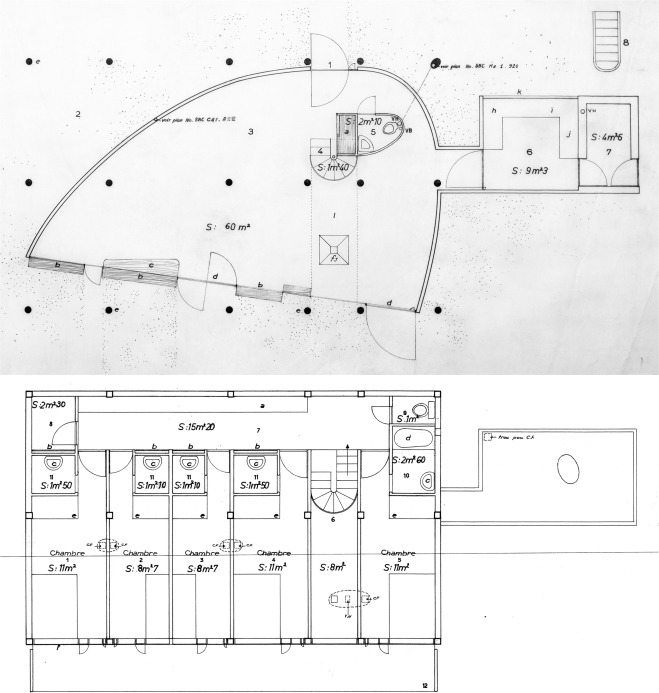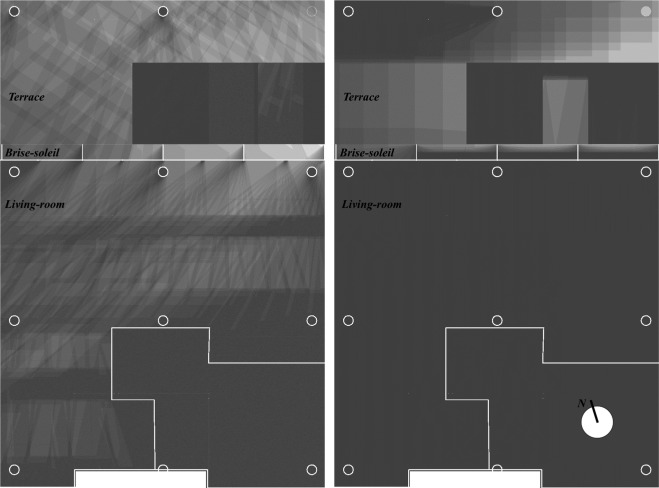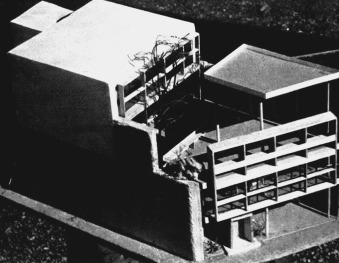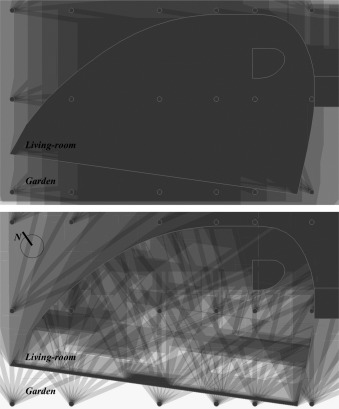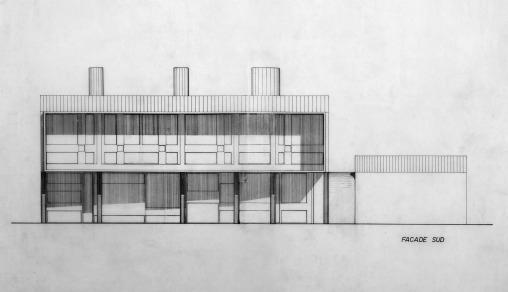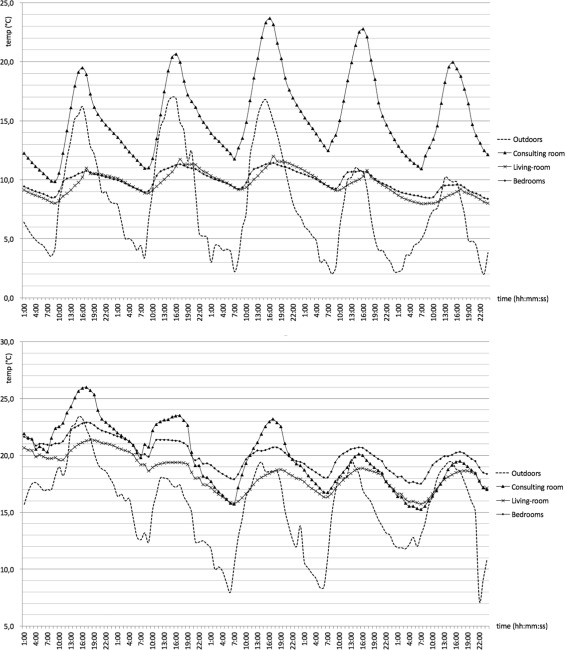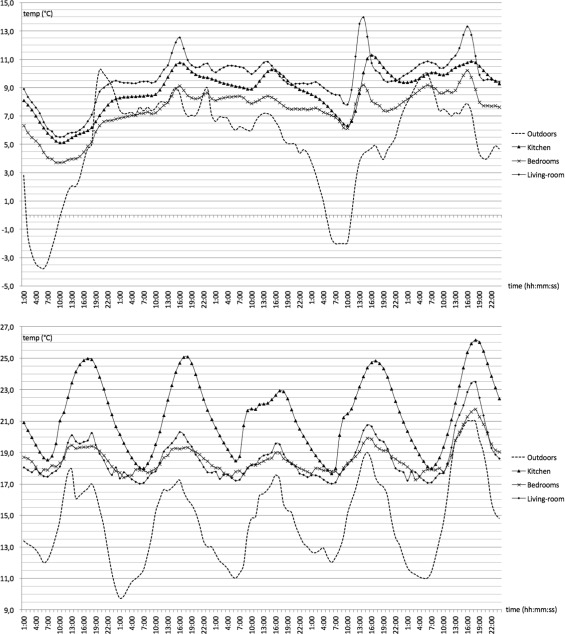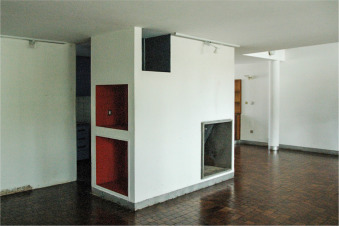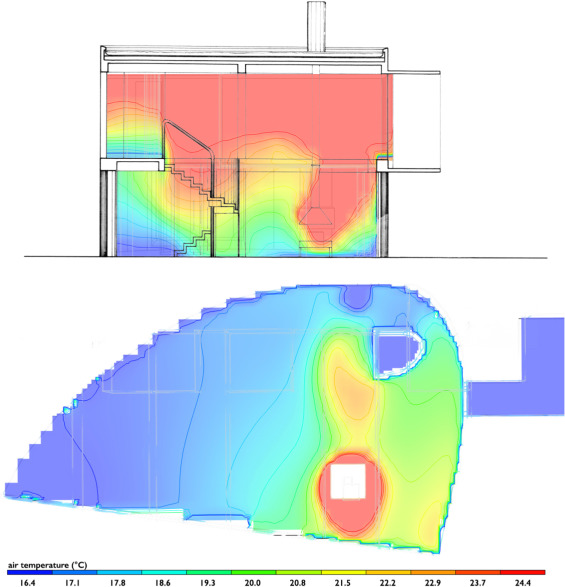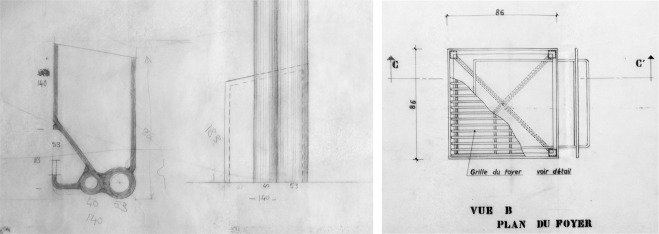Abstract
The study of the relationship of climate and indoor thermal environments in architecture is essential to understand the inhabitants׳ sensory perception. This is even more relevant when working in the existing housing stock in view of the new challenges posed by the conservation of the 20th century architectural heritage and the adaption of these buildings to our current comfort and environmental criteria.
This article aims to develop a balanced understanding of the approach of Modernist architecture to climate, indoor atmospheres and inhabitants׳ thermal comfort. To do so, we complement the quantitative approach of environmental assessment methods with the qualitative angle of the history of sensory and architecture. The goal is to understand the environmental performance of architecture for dealing nowadays with thermal comfort issues while respecting its cultural and historical values. Two modernist houses have been selected as case studies: the Villa Curutchet of the master Le Corbusier and the Villa Chupin of his disciple André Wogenscky. As a result, the article reveals potentialities and constraints in terms of thermal comfort when working with Modern Architecture.
Keywords
Thermal comfort ; Twentieth-century heritage ; Thermal simulation ; Thermal atmospheres ; Le Corbusier ; Wogenscky
1. Introduction
The study of the interaction of inhabitants with their built environments puts into question both the tangible matter and the immaterial phenomena in architecture – defined by several authors such as architectural atmospheres (Böhme, 2013 , Ingold, 2000 and Thibaud, 2014 ). Looking at thermal phenomena, this approach intertwines architectural design, constructive techniques, environmental strategies, thermodynamics of indoor spaces and inhabitants׳ sensory perception. A number of quantitative research methods deal with each one of the various fields involved, for instance: environmental design in architecture; monitoring and simulation of the building thermal parameters; thermal comfort models; post-occupancy evaluation. Qualitative methods have also dealt with thermal comfort from an adaptive point of view (Healey and Webster-Mannison, 2012 and Nicol et al., 2012 ), which is more inclusive with psychological reactions than physiological comfort models. Yet few contributions situate thermal comfort as a cultural practice, which is historically, technically and socially conditioned (Shove et al., 2008 and Wilhite, 2009 ).
Whether this approach can be useful for new buildings, it reveals lacks if we focus on the existing stock of buildings and especially in those protected as heritage. The increasing awareness of the twentieth-century architectural heritage in Europe1 nowadays faces us to a paradox: buildings are too recent to be socially understood as monuments; yet their experimental character (design, techniques, way of life) makes it difficult to renovate them without dramatic changes. On the one hand, several authors have explained how modernist architecture was strongly influenced by the emergence of thermal comfort research and new thermal technologies; therefore, they conditioned inhabitants and designers׳ sensory perception of thermal notions (i.e., warmth, cool, comfortable, stimulating) and thermal atmospheres in architecture (Ackermann, 2002 , Chang and Winter, 2015 and Marino, 2014 ). On the other hand, the social perception of thermal comfort, architectural atmospheres and climate have totally changed since the early twentieth-century (Chappells and Shove, 2004 ); hence some authors conclude that Modern Architecture is nowadays in a point of functional and environmental obsolescence (Calduch, 2009 and Chesneau, 2005 ), which represents a potential risk in terms of heritage. Our aim is not to provide exhaustive citation of all debates on such a controversial topic, which authors such as Choay (2009) or Graf (2014) have already explained.
The current article aims to develop a fair and balanced understanding of the approach of Modernist architecture to climate, indoor atmospheres and inhabitants׳ thermal comfort. To do so, we chose to enrich the quantitative approach of environmental assessment methods with the qualitative angle of the history of sensory (Howes, 2013 ) and the history of architecture. The goal is to understand the environmental performance of architecture for dealing nowadays with thermal comfort issues while respecting its cultural and historical values. Two modernist houses have been selected as case studies for the article: the Villa Curutchet of the master Le Corbusier (1887–1965) and the Villa Chupin of his disciple André Wogenscky (1916–2006).
2. Research method
2.1. Case studies description
The Villa Curutchet (34°55′S–57°56′W) was built in the city of La Plata (Argentina) in 1949. The climate of the region is defined as humid subtropical (Cfa) according to the Köppen-Geiger classification (Kottek et al., 2006 ). It is a mild climate with no dry season, hot summers (December to February, average temperature 28.3 °C) and constantly moist (annual average 72%). Rainfall is significant throughout the year (average 1007 mm). The house was built in a narrow and elongated plot (8.75×19.90 m) facing to a park at the north of the city (Figure 1 ).
|
|
|
Figure 1. Villa Curutchet North facade (© Pablo Reynoso). |
At the end of 1948 the house design was commissioned to Le Corbusier by the Argentinian surgeon Pedro Curutchet (1901–1992). The construction documents and the first half of the works were developed by the local architect Amancio Williams (1913–1989). The project accommodated a programme of a single-family house on two levels, placed at the end of the plot, and a clinic with a surgery and nursing-room on the street side (Le Corbusier, 1976 ). Both parts were divided by a courtyard, which contained the entrance ramp and a tree (Figure 2 ). The details of the project story have been studied by Lapunzina (1997) and Merro (2011) .
|
|
|
Figure 2. Villa Curutchet 1st floor (bottom) and 2nd floor plans (Le Corbusier, 1976 ). |
The ambient qualities of the house were emphasised by owners and architects from the beginning of the project. On the one hand, Lapunzina explains that the family׳s requests focused on prevailing daylighting and park views for the consulting-room and the house. Besides, the discussions on the relevance of the fireplace and/or the heating system to temperate the house, appeared from the first letters. On the other hand, by the time Le Corbusier began Curutuchet׳s commanding, he was testing his architectural device for sunlight control: the brise-soleil . Implemented at the Usine Claude et Duval in Saint-Dié (1946), this device was materialized with an almost independent reinforced concrete structure that framed the large set of windows. Its geometry resulted from the graphical analysis of the sunpath through the solar chart tool ( Siret, 2005 ).
The Villa Chupin (47°13′N–2°10′E) was built in the coastal city of Saint-Brevin-les-Pins (France) in 1959. The climate is a marine west coast (Cfb). It is mild with no dry season, warm summers (average temperature 18.4 °C) and significant rainfall throughout the year (average 821 mm). The house is placed in a pine forest in a suburban context 500 m. from the seaside (Figure 3 ).
|
|
|
Figure 3. Villa Chupin South facade (© Bernard Renoux). |
This house was one of the first personal commissions of André Wogenscky after leaving the Atelier Le Corbusier in 1956. The entrepreneur Louis Chupin wanted to built a holiday home respecting the same budget ratio (40,000 Fr/m2 ) that he had previously invested on his workers houses at Saint-Macaire-en-Mauges (Amouroux, 2012 ).
The house was designed in two levels. The ground floor accommodated the daytime spaces. The volume of the living-room was the central space of the house, composed by a fireplace corner, a dining space and a rest-corner. It was materialised by a curved concrete wall at the northern side and a south-facing glazed wall in woodworks: the pan-de-verre . The architect aimed to blur the room boundaries and to introduce a part of the pine forest in the living-room. The first floor was conceived for the night-time activities. It was composed by five small bedrooms facing to the South with their respective bathrooms in the interior side (Figure 4 ).
|
|
|
Figure 4. Villa Chupin ground floor (top) and 1st floor (bottom) plans (IFA, SBC EN2 628 and SBC EN3 659). |
Like in the previous case, architect and owner stated their interest in the ambient qualities of the house from the early-design phase of the project. On the one hand, Wogenscky understood the exterior envelope as a device that mediated between climate and indoor atmospheres. The envelope modified its admittance to solar rays through the use of the brise-soleil and it regulated the indoor heat exchange ratio through the thermal insulation of walls and the ventilation vents or aérateurs ( Wogenscky, 1972 ). On the other hand, Chupin adapted his requirements in terms of thermal comfort according to his presumed use (vacation period) and his budgetary constraints. Thus, the thermal insulation was reduced and the heating system was not previewed; however, the client pointed the main role of the fireplace in this respect.2
2.2. Documentary research
From a methodological point of view, this article aims to enrich the digital simulation of building physics and comfort models by using the historical research methods. In particular, we will pay attention to the “history of sensory” applied in architecture. Through qualitative historical and social research, this field focuses on human sensory perceptions, moods and feelings (Mazurel, 2010 ). It is influenced by the approaches of the cultural and the social history, but it mainly deals with the personal stories. This angle is particularly relevant in the aim of understanding the inhabitants׳ reaction to ambient phenomena in architecture. Several authors have explored this approach (Howes, 2005 , Pallasmaa, 2005 and Rybczynski, 1989 ).
The sources of this study are: writings and drawings of the architects; epistolary exchanges between architects and clients; post-occupancy interviews from the period; pictures of the inhabited building. Four archives have been consulted as the primary sources of this research: the Fondation Le Corbusier (FLC), the Bibliothèque Nationale de France (BNF), the Institut Français d’Architecture (IFA) and the Centre de Documentation et de Recherche du Musée National d’Art Moderne (MNAM).
2.3. Numerical models
2.3.1. Climatic requirements
This phase focuses on understanding the relationship between climate and inhabitants׳ comfort through architecture. Firstly, the use of two bioclimatic diagrams anticipates strategies to achieve thermal comfort depending on climatic requirements. The “Adapted comfort diagram (CBA)” (Neila González, 2004 ), based on Olgyay׳s bioclimatic precepts (Olgyay, 1963 ), is applied to study comfort ranges, shade/sunlight needs and the influence of ventilation. The Givoni diagram, based on the psychrometric chart, is used to separate the efficiency of both passive and active strategies according to the comfort zone definition (Givoni, 1981 ).
Secondly, the adaptation of the architecture׳s shape to climatic conditions is analysed by the “Volumetric Coefficient of Heat Transmission, G”. It shows the exposure degree of the shape to the outside, therefore it demonstrates its adaptation for heat conservation in cold climates or its permeability to external breezes (Okeil, 2010 ).
Last of all, the efficiency of sunlight control devices is analysed by the projection of shadow masks on the solar chart (Yáñez, 2008 ). Results are compared with shade/sunlight requirements shown by the CBA and Givonni diagrams.
2.3.2. Building thermal behaviour
This phase focuses on the study of the building long-term behaviour through the use of thermal simulations. It is based on heat-transfer physics and considers the mechanisms of conduction, convection and radiation, as well as thermal inertia. Energy models reproduce each case study in its original construction, occupancy and thermal conditions. They have been simulated by using EnergyPlus (NREL, 2013 ) software in order to analyse from a quantitative point of view the environmental conditions of the houses (Escandón et al., 2014 and Requena-Ruiz, 2012 ).
In winter conditions, the simulation is performed with the aérateurs closed all day long, except for sanitary ventilation ( ASHRAE, 2007 ), and the heating system is completely inoperative in order to measure solar heat gains as well as to analyse the performance of bioclimatic devices. In summertime, the similarity of outside temperatures to the comfort range recommends to run simulations with the aérateurs taken to be completely opened for the entire day. As a matter of comparison, a second simulation considers the aérateurs closed to analyse their influence on the indoor climate.
Apart from the thermal simulations, two coefficients are used to understand the results:
- ATi /ATe ratio: represents the building׳s thermal inertia by comparing both ranges of interior and exterior temperatures.3
- Thermal lag: it is the time that the heat wave takes in going through a wall and affecting the indoor air temperature (Neila González, 2004 ).
2.3.3. Local effects CFD model
The building thermal simulation obtains a global assessment of the environmental conditions in the studied buildings, while a second more advanced procedure provides an assessment of these conditions at each point in significant spaces using Computational Fluid Dynamics (CFD) algorithms.4 The parameters resulting from the analysis are the spatial distribution of air temperatures, air direction and air velocity. The development of more efficient and relatively user-friendly CFD software in the last years allows the emergence of a number of applications for studying architectural thermal atmospheres (i.e., Mochida et al., 2006 , Ramírez-Balas et al., 2015 , Ramponi and Blocken, 2012 and Yang et al., 2014 ).
The specific conditions for the CFD calculations in terms of flow equilibrium, temperatures, meshing and convergence are determined according to the seasonal average days of the EnergyPlus simulations. Firstly, the balance of incoming and outgoing flows. In summer, admittance flows are introduced through the aérateurs mesh depending on the average wind conditions of each case; whereas in winter minimal ventilation is defined according to hygienic standards ( ASHRAE, 2007 ). Secondly, the temperature data are obtained from the EnergyPlus simulation results: air temperature for the admittance flows, indoor temperature and surfaces temperature for each enclosure. Thirdly, considering the size of the spaces and the accuracy required, the CFD analysis mesh is generated by using a predetermined spacing of the mesh (0.05 m) and the tolerance in the overlapping of mesh lines (0.01 m). Lastly, simulations are carried following the “K-E Standard” turbulence model with a maximum number of 10,000 iterations (residual values for mass, velocity, temperature and turbulence).
2.3.4. Thermal comfort evaluation
The research combines both physiological and physical analysis of thermal comfort conducted by a combination of Fanger׳s PMV and Adaptive models.
The Predicted Mean Vote (PMV) method, which has been developed by Fanger (1970) , is used worldwide to predict and mainly assess indoor thermal comfort. It is a heat balance model that relates the human thermoregulatory system response to the environment׳s thermal loads, but it ignores other stimulus to the occupants adaptation (Li et al., 2010 ) such as the psychological, social or cultural ones. In order to recognise a part of the adaptive behaviour, the PMV׳s clothing factor is altered according to the seasonal requirements, with values of 1.0 clo (winter) and 0.5 clo (summer). The remaining parameters are considered constant: metabolic rate 1.0 met and air velocity 0.2 m/s.
The adaptive comfort theory is based on the findings of surveys of thermal comfort conducted in the field. Its fundamental assumption is: If change occurs such as to produce discomfort, people react in ways which tend to restore their comfort (Brager and Dear, 1998 ). This adaptive hypothesis states that one׳s satisfaction with an indoor climate is achieved by matching the actual environmental conditions prevailing at that point in time and space with one׳s thermal expectations of what the indoor climate should be like. This approach is used here to assess free natural ventilation models.
3. Results and discussion
3.1. Climatic general requirements
In summertime (November to March), the CBA diagram in La Plata shows that from November until April temperatures are in the comfort range. The shading requirement period reaches from October (10:00–17:00) to April (14:00–18:00), so theoretically no other measures are needed to achieve thermal comfort. For the peak days, the Givoni diagram points to design enhancing natural ventilation and planning a high thermal mass construction.
From May to September (wintertime) the Givoni diagram shows that heat gaining needs can be satisfied by applying design criteria that benefit sunlight gaining and high thermal inertia constructions. However, from June to August artificial heating becomes almost mandatory.
For the case of Saint-Brevin-les-Pins, the CBA diagram reflects that summer (May to September) temperatures are mainly inside the comfort range with shading requirements from mid-June (13:00–18:00) to mid-September (13:00–18:00), the highest need being in July (11:30–21:00). Though, the Givoni diagram analysis reflects that solar gaining design criteria and high thermal mass construction are advisable throughout the year. During high-temperature events, natural ventilation or dehumidification appear to be the more efficient strategies.
The same Givoni diagram reveals that the only efficient passive strategies in winter conditions are solar gaining and high thermal inertia construction, although they only are useful for 30.2% of the wintertime (November to March). The remaining time passive solutions need to be supplemented by artificial heating systems.
3.2. Sunlight and shape
The key role of daylight for Modern Architecture, and particularly of direct solar radiation since the late-1920s, is manifested in both projects. Shape and distribution of the two houses were designed taking into account the geometric logic of sunpath and sunlight angles to control solar radiation effects all year through.
On the one hand, whether it be suggested or imposed by urban rules, both houses face an orientation not too far from the optimum. According to the climatic normals of each site, a simulation5 that takes into account air temperature, humidity and solar radiation give us the best annual orientation (maximal solar heat gain without overheating risk) and the best summertime orientation (to avoid overheating in summer).
In La Plata, the annual optimum is 27°NE while during the overheated period it is 78°NE. Given that the Villa Curutchet housing area is facing 315°NW, it differs 72° from the annual optimum and 150° if we focus on summertime. Whereas the clinic façade parallel to the street faces 350°N, which differs 37° and 88° from the annual and summer optimums respectively.
In Saint-Brevin-les-Pins, the annual optimal orientation is 165°S while for the overheated period is 140°SE. The Villa Chupin is totally facing 210°SW with the exception of the kitchen, which faces to the opposite façade in order to avoid visual interferences with the relaxing activities. This main orientation differs 45° from the annual average optimum and 70° from the overheated period optimum.
On the other hand, the brise-soleil implemented in the façades by both architects tries to control solar gaining through the windows in summer and winter. In both case studies the shading devices seemed to be dimensioned according to the solar chart geometry and they were materialized as reinforced concrete frameworks almost detached from the main structure.
The shading analysis of the brise-soleil of Curutchet׳s consulting-room results in an average shading coefficient for the summer of 73.9% (min 45.5%–max 100%) and of 67.6% (45.5%–100%) for the winter, which also leaves several hours without protection. It seems to be partially adapted to the CBA shading requirements, although the simple orientation could be the main reason. The sunlight trace in the space shows that in summer almost all the room is completely shaded, whereas in winter the sunlight fills the room up to the back all the day through. As a result, the daylight autonomy (DLA) factor is higher than 80% for the surgeon׳s working conditions (1000 lux in the period 7:00–17:00).
The brise-soleil of the house, which is deeper than the previous one, obtains shading coefficients of 96.8% (88.9%100%) for the summer and 43.1% (20%–88.9%) for the winter. Even if the orientation analysis assesses it worse and the effect of the courtyard tree is not taken into account for the model, it appears to have a better adaptation to shading requirements. Some facts are key in this respect: the orientation of the site; the facades turning to North; and the depth of the shading device according to the sunpath, which was studied from the early-design phase. The sunlight spot tracing in the spaces during summer reveals a completely shaded space through the effect of the brise-soleil . The importance of the parasol-roof placed over clinic is also remarkable. In winter sunlight dips mainly for the first 4.6 m behind the brise-soleil, affecting the main parts of the living-room and the north-side bedrooms. The resulting DLA is higher than 80% in the first zone (300 lux in the period 7:00–17:00) and higher than 50% in the remaining spaces (Figure 5 ).
|
|
|
Figure 5. Cast shadow study of the 1st floor Villa Curutchet on June 21st (left) and December 21st (right). |
This results contrast with the inhabitants׳ experience. Traced by photography, published interviews and private letters, it reveals that sunlight control at Villa Curutchet had been a constant trouble for the inhabitants. The blinds of the original design had never been installed, so there is no way to make the rooms dark. After finishing the works, Curutchet asks the architect for advice to implement interior curtains. L.C. advises natural-cotton or dark-brown curtains, adding a curtain of batiste or white cotton behind them for decreasing sunlight intensity and making the façades intimate.6 Finally, the family installs the curtains and outside rush matting curtains to protect the windows of the entire house façade. Daniel Casoy׳s pictures give evidence of the completely shaded atmosphere that prevails in the experience of the house (Casoy, 1983 ) (Figure 6 ).7
|
|
|
Figure 6. Villa Curutchet model (Le Corbusier, 1976 ). |
In the Villa Chupin׳s brise-soleil , the shadow mask shows a good adaptation to the requirements of the shading period with slight differences between both floors. The ground floor results in an average shading coefficient for the summer of 97.0% (68.2%–100%), whereas in wintertime it is 55.7% (36.4%–74.2%). In the case of the first floor, the lateral jambs and the different orientation of clinic and house façades lead to a shading coefficient for the summer of 83.9% (73.7%–100.0%) and the winter 24.0% (7.9%–52.6%). The sunlight trace in winter dips the first 4.5 m inside the spaces, something that does not happen in summer when the brise-soleil allows sunlight until only 0.4 m. The resulting DLA is higher than 90% in all the spaces directly exposed to the South (300 lux in the period 7:00–17:00) (Figure 7 ).
|
|
|
Figure 7. Cast shadow study of the ground floor Villa Chupin on June 21st (top) and December 21st (bottom). |
From the origins of the project the curtains are introduced for the bedrooms in order to allow users to control daylight. They are also specified by the architect in a letter to the owner: “The bays of the rooms on the 1st floor will be closed by curtains in blind׳s fabric of Saint-Rères”8 . Between the first pictures of 19619 and the last ones of 200610 , the curtains in the bedrooms seem to be the only issue concerning to sunlight. Actually, there is no change in their placement, size or system, what could mean that the system works well according to inhabitants needs (Figure 8 ).
|
|
|
Figure 8. Villa Chupin South façade (Institut Français d’Architecture, SBC EN5 661). |
3.3. Shape, construction properties and thermal behaviour
The historical analysis of both projects show how both architects dealt during design and construction phases with the thermal matters. They paid attention to inhabitants׳ warmth/freshness feelings and their thermal comfort through materials (thermal insulation, glazing type, surface qualities and touch) and through the spatial-thermal configuration (cross-ventilation, fireplace, heating system).
Like in other L.C. projects, thermal isolation was a critical issue in the Villa Curutchet, mainly because of the glazed façades with metallic frameworks, called pan-de-verre . Besides, the glass was not specified in the first project, but the subsequent letters between Williams and Curutchet reveal that the construction manager was worried about the flatness and size of the glass rather than its U-value, as we could do nowadays. In March 1950, a big shipment of vitrea -type glass coming from England was received in Argentina, so Williams adapted all frames to use this single 6mm thick glass. 11
At the same time, the original project only previewed three casement windows of 0.54 m width placed alternatively on the façades to favour cross-ventilation: two on the opposed façades of the higher level and one in the middle of the living-room façade. Afterwards, Williams modified the solution introducing five sliding windows of 0.86 m width, three on the main façade and two facing to the southern courtyard.
In this regard, the Villa Chupin shows the evolution of the environmental concerns of Wogenscky since his days at the Atelier L.C . In this case, the pan-de-verre was a complex composition of windows; glazed doors and casement wooden panels for ventilation (aérateurs ). It comprised different proportions, arrangements and opening senses that allowed inhabitants to regulate themselves the open/closed ratio of the walls and the cross-ventilation flow.
Wogenscky emphasized thermal insulation and air permeability as main tasks for the architectural envelope: It is shaped (the envelope) for being crossed by air and sunlight. It is shaped for insulating thermally and acoustically " ( Wogenscky, 1972 ). The opaque envelope enhances to some extent the thermal isolation properties: exterior slab (expanded polystyrene), walls (vermiculite concrete) and roof (vermiculite concrete and soil). In addition, Wogenscky also introduced different kinds of glasses for the windows: “Three glazing types were used: 1. Clear glass (single pane or thermopane following market); 2. Frosted sandblasting glass; 3. Black enamelled mirror ” 12 . In this case, the formal issues of the glass, demanded for the Villa Curutchet, were supposed and other qualities were stressed. For instance, the use of the “Thermopane” patent of double-glazing13 shows an attention to thermal ones.
3.3.1. Houses thermal behaviour
3.3.1.1. Villa Curutchet
According to the climatic normal, the average temperature in winter is 11.6 °C. It oscillates 7.9 °C between maximum and minimum. The average relative humidity is 77%.
The clinic side presents four exposed surfaces and a transparent/opaque ratio of 1:0.4 that lead to a G coefficient of 2.2. The simulation results confirm the relevance of this high exposure index, showing an ATi /ATe ratio of 0.97 and an estimated thermal lag of 10 min. Nonetheless, this effect allows solar heat gaining that preserves the inside temperature in a range of 5–7 °C warmer than the outside, therefore the PMV during working time is −0.7 (neutral).
The house side has three surfaces directly exposed to the weather conditions and less solar access because of its position at the end of the plot. Its low transparent/opaque ratio of 1:0.5 brings a G coefficient of 1.8. Results show a higher thermal inertia than the clinic side. The resulting ATi /ATe ratio is 0.63 and the thermal lag is 1 h 45 min.
The double height space favours the raising of warm air to the second floor which provides an average difference of temperature of 0.6 °C between both levels. As a consequence, the first floor average PMV is −3.3 (cold) whereas the second floor is −3.1 (cold).
During summer, the average temperature is 23.4 °C, which oscillates 9.6 °C between maximum and minimum and matches an average relative humidity of 69%.
In the clinic, results show an ATi /ATe ratio of 0.59, with a thermal lag of 2 h. and an average PMV of −0.1 (neutral). Thus results insist on the high thermal variability of the indoor atmosphere.
The house thermal simulation results in an ATi /ATe ratio of 0.39 with a thermal lag of 3 h 32 min. The aforementioned thermal stratification shows a temperature difference of 1.5 °C between both floors, what leads to a PMV of −1.25 (slightly cool) on the first floor and −0.72 (neutral) on the second floor (Figure 9 ).
|
|
|
Figure 9. Villa Curutchet temperature analysis (5 days) in winter (top) and summer (bottom). |
3.3.1.2. Villa Chupin
The average weather conditions in winter present an average temperature of 6.6 °C that oscillates ±6.8 °C between maximum and minimum, with an average relative humidity of 84%.
Simulations for the entire house show a G coefficient of 2.1, which is influenced by the living-room transparent/opaque ratio of 1:0.51. The resulting average temperature is 10.6 °C, with an ATi /ATe ratio of 0.67, a thermal lag of 1 h 32 min. and a PMV of −2.1 (cool).
In the case of bedrooms, which are on the second floor, even having a transparent/opaque ratio of 1:0.49, the resulted ATi /ATe coefficient is 0.79 and the thermal lag is 54 min. The CFD model reveals the effect produced by the warm air rising through the double-height space of the living-room. Consequently, the average temperature is 12.4 °C, which is warmer than the ground floor, the PMV result of −1.75 (slightly cold) is worse.
During summer, the average temperature according to climatic normals is 17.7 °C, which oscillates ±10.3 °C and matches an average relative humidity of 77%.
The simulation with natural cross ventilation conditions leads to a ground floor average temperature of 20.6 °C, an ATi /ATe ratio of 0.35 and a thermal lag of 3 h 55 min. The thermal comfort analysis reflects a PMV of −0.89 (neutral) and an ASHRAE-55׳s coefficient of 90% adaptability of −0.04. As a contrast, the simulation taking the aérateurs closed shows an average temperature +2.0 °C warmer, which changes the PMV to −0.29 (neutral).
The first floor analysis results in an average temperature of 20.4 °C with an ATi /ATe ratio of 0.48 and a thermal lag of 2 h 48 min. Thermal comfort results show a PMV of −0.94 (neutral) and 90% coefficient of −0.09. The analysis without natural ventilation of these spaces reveals a difference in the average temperature of +2.1 °C, improving PMV to −0.34 (neutral) (Figure 10 ).
|
|
|
Figure 10. Villa Chupin temperatures analysis (5 days) in winter (top) and summer (bottom). |
3.3.2. Air movement and natural ventilation
3.3.2.1. Villa Curutchet
The double oriented and shallow depth space of the clinic favours cross-ventilation between the street and the courtyard through the sliding windows. In summer conditions, the velocity ratio entrance/exit is 1:0.5 with an indoor velocity of 0.25 m/s (pleasant) and the continuous air movement avoids thermal stratification.
The double-height space connecting the 1st floor (living room) and 2nd floor (living room), which has sliding windows on both opposite façades, triggers a main airflow with an entrance/exit ratio of 1:1.5. As a contrast, out of the zones just behind of the windows, the air velocity is about 0.20 m/s (unnoticed). In this case, the free plan and the continuous ventilation cannot prevent the difference of temperature between floors, as was shown in the thermal analysis.
3.3.2.2. Villa Chupin
In the case of the living-room, both façades have aérateurs that allow for cross-ventilation. The simulation in summer conditions shows a velocity entrance/exit relation of 1:1.6 for the aérateur in the middle of the northern wall and 1:1 for the one integrated in the door. At the same time, the window on the second floor corridor, which is linked with the living-room by the double-height space, shows a relation of 1:1.3. However, except for the zones directly affected by openings, the indoor air velocity is about 0.10–0.14 m/s (unnoticed).
The air movement flows in the house lead on almost thermal uniformity for all the spaces, represented by temperature variations of 0.4 °C. However, the temperature at the spaces just behind the entrance aérateurs increases 0.9 °C because of the entry of outside warm air.
3.4. Thermal equipment
As climatic analyses have shown, both locations require the use active heating strategies in order to achieve comfort temperatures in winter conditions. Furthermore, in their commission letters, Curutchet and Chupin asked their architects for particular characteristics in the heating systems.
From his early commanding, Curutchet previewed the installation of a central heating system for his house; he wrote down: “central heating with an oil burner ” 14 . The boiler, which was finally placed under the second flight of the ramp, provided the coil radiators with hot-water. According to Williams instructions, heat emitters were cylindrical and generally they were located next to the windows. The accordance with good building practices of the period and the general design of the project seem to led his choices.
Curutchet also suggested creating a fireplace in the living-room that would heat the house on temperate days. He was meticulous in explaining its characteristics: “The stove will face to the hall. The aim is that the heat that always emits the back of the stove and even the pipe, can be used by other ambiances (rooms)”15 . The fireplace was actually built as a central element in the floor that was open to the living-room. It exposed a warm surface to each zone of this level and it was, as Curutchet suggested, in contact with the double-height space in order to take advantage of the natural convection current to heat the rooms level (Figure 11 ).
|
|
|
Figure 11. Villa Curutchet fireplace at the living-room level (© Andrés Sanchez Medina). |
As a contrast, the heating system for the Villa Chupin was not even outlined as per the owner׳s requests. Wogenscky׳s noted: “The house should not include a central heating installation”16 . Nevertheless, a fireplace was always present in the several versions of the project. At the beginning of the design phase, the fireplace was drawn outside the house, isolated of the main façade, enhancing its cooking utility as a barbecue. This sculptural element, which participated in the design of the garden, was connected to the façade of the living-room, allowing also its use as a fireplace from inside. As it is described in the project statement: “A part of this pan-de-verre is occupied by two hearths, one used from inside, the other from outside; the chimneys are outside of the building” . 17
Before the beginning of the building works, the owners and the architect decided to reconsider the place of the chimney and it was moved into the living-room. The original fireplace was literally erased from the construction plans and the new one was added to the same plans. This element hence assumed a central role in the space and it was designed by the architects in a geometrical and simply forms. Furthermore, the chimney tube in the upper-floor crossed the double-height space; therefore, warm air was disseminated also through the bedrooms. The CFD model in the Figure 12 explains such performance.
|
|
|
Figure 12. Villa Chupin CFD warm air dissipation when fire is lit at the fireplace. |
Although that lack of thermal insulation puts into question the efficiency of the system, the situation of the fireplace allowed for the possibility of extending thermal comfort in winter-time, at least in short periods. Current pictures of the house reveal that the owners removed the fireplace to obtain more free space in the living-room. The heating-system has been replaced by an electric one based on radiators installed along the curved wall for the living-room and in each bedroom Figure 13 .
|
|
|
Figure 13. Chimney sketches and plan (Institut Français de l’Architecture, SBC TB 9459 and SBC SE1 924). |
4. Conclusions
This article has analysed the role of thermal issues over the design and occupancy phases of two remarkable modern houses: Villa Curutchet (Le Corbusier) and Villa Chupin (André Wogenscky). To do so, we have enriched the current environmental assessment methods with a qualitative approach, which has been based on research in the history of sensory and the history of architecture.
From a conceptual point of view, the research tries to avoid the historical anachronism (Delacroix et al., 2010 ) of superimposing our current culture of environmental awareness to an architecture that was not designed under such paradigm. According to a number of authors (Chang and Winter, 2015 , Heschong, 1979 and Rybczynski, 1989 ), the understanding of thermal issues in modernism must no be assessed from the current point of view of energy efficiency or sustainability. As we have explained (Requena-Ruiz and Siret, 2015 and Requena-Ruiz and Siret, 2014 ), comfort and temperature in modernist architecture must be understood within the technical, cultural and sensory framework of its period; therefore, the results of this research cannot be seen through the lens of the current standards. However, we have shown how we could plot several links between the architecture of nowadays and the modern period around the notions such as: climate, shape, sunlight, natural ventilation, indoor atmospheres and thermal comfort. These topics could be the base of a more subtle intervention on the twentieth-century architectural heritage, while preserving its historical values.
The research method based on environmental assessment techniques enriched by the historical analysis of the sensory perception reveals some interesting points. Firstly, we can observe that the relationship of climate, indoor atmospheres and user׳s sensory perception was a fact of design in the process of both architects. This is mainly translated in compact forms and the search of optimal orientations in terms of daylight and overheating. Secondly, both designs were based on a culture of maximizing sunlight exposure of indoor spaces (hygiene and health); although the two architects realised that reducing solar accessibility during summertime was mandatory. Exterior (vegetation, brise-soleil) and indoor (curtains, panels, insulating glass) strategies contribute to find this balance. Thirdly, the spatial continuity that was at the origin of both designs favours thermal performance in summer (natural cross-ventilation) and in winter (fireplace warm air diffusion). Fourthly, the traditional presence of the fire in the house was preserved as the hearth of these modern villas, as several authors have stated (Pallasmaa, 2005 and Pallasmaa, 1994 ). Lastly, the lack of thermal insulation and thermal inertia of these constructions was due to technical (insulation development), economical (surface and budget) and functional (presumed period of use) constraints. This fact reflects that energy efficiency was not a relevant topic of discussion of architects and engineers with their clients in the central decades of the twentieth-century.
The analysis of the relationship of architecture and climate enhances the form and in particular the compactness of both houses. Whether it was in fact due to the site limitation, to the budgetary constraints or to the architects׳ approach, results show formal G coefficients of 2.0–2.1. Such compactness leads to a moderate exposure degree to the exterior climate conditions. Nonetheless, the low insulating quality of the construction materials (i.e., simple-glazed façades or not insulated walls) decreases thermal inertia. The average thermal oscillations all day through (ATi /ATe ) in both cases go from 0.63 to 0.97. Although this fact could be expected by the architects in the case of the Villa Chupin because it was a vacation house, for the Villa Curutchet these results trigger in some uncomfortable periods in summer (consulting-room) and in winter.
Through the study of both projects and its comparison with the numerical models we can conclude that both architects stated a similar approach to climate, indoor atmospheres and inhabitants׳ comfort. We have seen how the Atelier Le Corbusier applied methods to regulate thermal atmospheres during the late-1940s (Requena-Ruiz and Siret, 2014 ), which were subsequently advanced during the early-1950s. In parallel, the analyse of the documents of the Villa Chupin reveals that Wogenscky׳s strategies were basically the same as those of Le Corbusier. However, Wogenscky׳s writings and epistolary exchanges seem to develop a point of view on climates and architecture that dealt at the same time with building physics and sensory perception. Trying to differ from the physiological approach of Hygienism, Wogenscky aimed to built a corporeal experience of architecture based on the notion of artificial climate, which was coined by Le Corbusier׳s collaborator André Missenard in the late-1930s.
The two projects reveal that the design teams paid special attention to sunlight control. In the central decades of the 20th century, sunlight accessibility was a symbol of healthy and modern atmospheres for the majority of the housing projects. Thus, the thermal and visual consequences of this approach were dealt through geometry according to the solar charts. The proportions of both brise-soleil , with a depth/height ratio of 1:1.5 and a width/height of 1:1.4, appear to be optimal when facing between East and South; although the analysis reveal that they admit a margin of improvement to achieve the optimal shading efficiency for each season. On the contrary, the inhabitants personal experience clearly contrasts with the simulation results. The inhabitants story reveals the excessive amount of daylight, particularly in the Villa Curutchet, which lead to a difficulty on finding visual and thermal comfort in the house.
This threefold method also reveals that architects studied carefully the envelopes permeability and the indoor air quality through the disposition of sliding windows and ventilation vents. The CFD models show that the situation of both of them in opposite façades favours cross-ventilation through the main spaces. The indoor air is put into movement in the entire house and it is renewed with an exterior flow, reducing relative humidity and refreshing the air. The aérateurs influence in thermal comfort is mostly by reducing the air temperature than by accelerating air velocities; although this effect can be only felt just behind the vents, but not on the rest of the space.
Introducing a heating source was thought necessary by inhabitants and architects, intuition that matches with the climatic analysis. However, the main focus of discussion in both cases seemed to be fireplace location. Despite being spatially and formally integrated in two modern houses, the functional approach to the heat source was crossed with the anthropological and tactile values of heat and fire for the house atmosphere (Fernández-Galiano, 1991 ). As Banham wrote “the history of architecture should cover the whole of the technological art of creating habitable environments” ( Banham, 1969 ). This research reveals that this division between formal and environmental issues is neither acceptable for studying the twentieth-century heritage. To avoid such disciplinary fragmentation, we have applied a method based on the notion of thermal atmospheres in architecture, which allows us to deal in a comprehensive way with architectural design, thermal comfort and heritage conservation.
Acknowledgements
The author would like to thank the Institut Français d’Architecture and the photographers Bernard Renoux and Pablo Reynoso. This research has been developed with the support of a postdoctoral fellowship of the Region Pays de la Loire (France) as part of the programme International Post-doctorates 2013.
References
- Ackermann, 2002 M.E. Ackermann; Cool Comfort: America׳s Romance with Air-Conditioning; Smithsonian Institution Press, Washington D.C (2002)
- Amouroux, 2012 D. Amouroux; André Wogenscky; Editions du Patrimoine, Paris (2012)
- ASHRAE, 2007 ASHRAE; Standard 62.1-2007 Ventilation for Acceptable Indoor Air Quality; American Society of Heating, Refrigerating and Air-Conditioning Engineers, Atlanta (2007)
- Banham, 1969 R. Banham; The Architecture of the Well-Tempered Environment; The Architectural Press, London (1969)
- Böhme, 2013 G. Böhme; Atmosphere as mindful physical presence in space; OASE J. (2013), pp. 21–32
- Brager and Dear, 1998 G.S. Brager, R.J. De Dear; Thermal adaptation in the built environment: literature review; Energy Build., 27 (1998), pp. 83–96
- Calduch, 2009 J. Calduch; El declive de la arquitectura moderna: deterioro, obsolescencia y ruina; Palapa Rev. Investig. Client. Acquit., 4 (2009), pp. 29–43
- Casoy, 1983 D. Casoy; Le Corbusier en la Plata: entrevista con el doctor Curutchet; Arquit. Bis (1983)
- Chang and Winter, 2015 J.-H. Chang, T. Winter; Thermal modernity and architecture; J. Archit., 20 (2015), pp. 92–121 http://dx.doi.org/10.1080/13602365.2015.1010095
- Chappells and Shove, 2004 Chappells, H., Shove, E., 2004. Comfort: a review of philosophies and paradigms, Research report.
- Chesneau, 2005 I. Chesneau; Obsolescence et modernité architecturales; J.-Y. Andrieux, F. Chevallier (Eds.), La Réception de L’architecture Du Mouvement Moderne: Image, Usage, Héritage, Publications de l’Université de Saint-Etienne, Saint-Étienne (2005), pp. 139–144
- Choay, 2009 F. Choay; Le patrimoine en questions : anthologie pour un combat. Seuil, Paris; Seuil, Paris (2009)
- Delacroix et al., 2010 C. Delacroix, F. Dosse, P. Garcia, N. Offenstadt; Historiographies (Concepts et débats) II; Gallimard, Paris (2010)
- Escandón et al., 2014 R. Escandón, J.J. Sendra, R. Suárez; Energy and climate simulation in the Upper Lawn Pavilion, an experimental laboratory in the architecture of the Smithsons; Build. Simul., 8 (2014), pp. 99–109 http://dx.doi.org/10.1007/s12273-014-0197-0
- Fanger, 1970 P.O. Fanger; Thermal Comfort. Analysis and Applications in Environmental Engineering, McGraw-Hill, Copenhagen (1970)
- Fernández-Galiano, 1991 L. Fernández-Galiano; El Fuego y la Memoria: Sobre Arquitectura y Energía; Alianza, Madrid (1991)
- Givoni, 1981 B. Givoni; Man, Climate and Architecture; Elsevier, Amsterdam (1981)
- Graf, 2014 F. Graf; Histoire matérielle du bâti et projet de sauvegarde : devenir de l'architecture moderne et contemporaine; Presses polytechniques et universitaires romandes, Lausanne (2014)
- Healey and Webster-Mannison, 2012 K. Healey, M. Webster-Mannison; Exploring the influence of qualitative factors on the thermal comfort of office occupants; Archit. Sci. Rev., 55 (2012), pp. 169–175 http://dx.doi.org/10.1080/00038628.2012.688014
- Heschong, 1979 L. Heschong; Thermal Delight in Architecture; MIT Press, Cambridge (1979)
- Howes, 2013 D. Howes; The expanding field of sensory studies [WWW document]; Sens. Stud. (2013) URL 〈http://www.sensorystudies.org/sensorial-investigations/the-expanding-field-of-sensory-studies/〉 accessed 12.29.14
- Howes, 2005 D. Howes; Architecture of the senses; M. Zardini (Ed.), Sense of the City, Canadian Centre for Architecture & Lars Müller Publishers, Montreal (2005)
- Ingold, 2000 T. Ingold; The Perception of the Environment: Essays on Livehood, Dwelling and Skill; Routledge, London (2000)
- Kottek et al., 2006 M. Kottek, J. Grieser, C. Beck, B. Rudolf, F. Rubel; World Map of the Köppen-Geiger climate classification updated; Meteorol. Z., 15 (2006), pp. 259–263 http://dx.doi.org/10.1127/0941-2948/2006/0130
- Lapunzina, 1997 A. Lapunzina; Le Corbusier’s Maison Curutchet, Princeton Architectural Press, New York (1997)
- Le Corbusier, 1976 Le Corbusier, 1976. Le Corbusier. Oeuvre complète 1946-1952 (1st ed. 1953). Les Editions d’Architecture; Zurich.
- Li et al., 2010 B. Li, W. Li, H. Liu, R. Yao, M. Tan, M. Jing, X. Ma; Physiological expression of human thermal comfort to indoor operative temperature in the non-HVAC environment; Indoor Built Environ., 19 (2010), pp. 221–229 http://dx.doi.org/10.1177/1420326X10365213
- Marino, 2014 Marino, G., 2014. « Some Like It Hot ! » Le confort physiologique et ses dispositifs dans l’architecture du XX e siècle: histoire et devenir d׳un enjeu majeur, Ecole Polytechnique Fédérale de Lausanne.
- Mazurel, 2010 Mazurel, H., 2010. Histoire des sensibilités, in: Delacroix, C., Dosse, F., Garcia, P., Offenstadt, N. (Eds.), Historiographies (Concepts et Débats) I. Gallimard, Paris, pp. 255–261.
- Merro, 2011 Merro, D., 2011. El autor y el intérprete. Le Corbusier y Amancio Williams en la Casa Curutchet. 1:100 Editores; Buenos Aires.
- Mochida et al., 2006 Mochida, A., Tominaga, Y., Yoshie, R., 2006. AIJ Guideline for Practical Applications of CFD to Wind Environment around Buildings. In: Proc. Fourth Int. Symp. Comput. Wind Eng., pp. 1–5.
- Neila González, 2004 F.J. Neila González; Arquitectura Bioclimática en un Entorno Sostenible; Munilla-lería, Madrid (2004)
- Nicol et al., 2012 F. Nicol, M. Humphreys, S. Roaf; Adaptative Thermal Comfort: Principles and Practices; Routledge Taylor & Francis, New York (2012)
- NREL, 2013 NREL, N.R.E.L., 2013. Energyplus.
- Okeil, 2010 A. Okeil; A holistic approach to energy efficient building forms; Energy Build., 42 (2010), pp. 1437–1444 http://dx.doi.org/10.1016/j.enbuild.2010.03.013
- Olgyay, 1963 V. Olgyay; Design with Climate. Bioclimatic Approach to Architectural Regionalism; Va Nostram Reinhold, New York (1963)
- Pallasmaa, 2005 J. Pallasmaa; The Eyes of the Skin; John Whiley and Sons, New Jersey (2005)
- Pallasmaa, 1994 J. Pallasmaa; Identity, intimacy and domicile; Finish Archit. Rev., 1 (1994), p. 16
- Ramírez-Balas et al., 2015 C. Ramírez-Balas, E.D. Fernández-Nieto, G. Narbona-Reina, J.J. Sendra, R. Suárez; Numerical simulation of the temperature evolution in a room with a mur neutralisant. Application to “The City of Refuge” by Le Corbusier; Energy Build., 86 (2015), pp. 708–722 http://dx.doi.org/10.1016/j.enbuild.2014.10.032
- Ramponi and Blocken, 2012 R. Ramponi, B. Blocken; CFD simulation of cross-ventilation for a generic isolated building: impact of computational parameters; Build. Environ., 53 (2012), pp. 34–48 http://dx.doi.org/10.1016/j.buildenv.2012.01.004
- Requena-Ruiz, 2012 I. Requena-Ruiz; Bioclimatismo en la arquitectura de Le Corbusier: El Palacio de los Hilanderos; Inf. La Constr., 64 (2012), pp. 549–562 http://dx.doi.org/10.3989/ic.11.121
- Requena-Ruiz and Siret, 2015 I. Requena-Ruiz, D. Siret; Construcciones ambientales para el hábitat moderno: Le Corbusier y André Missenard (1937-57); J. Torres Cueco, C. Mejía Vallejo (Eds.), Le Corbusier, 50 Años Después, Editorial Universitat Politècnica de València, Valencia (2015), pp. 1832–1845
- Requena-Ruiz and Siret, 2014 I. Requena-Ruiz, D. Siret; Experiments on thermal comfort and modern architecture: the contributions of André Missenard and Le Corbusier; M. Rosso (Ed.), Investigating and Writing Architectural History: Subjects, Methodologies and Frontiers, Politecnico di Torino, Torino (2014), pp. 651–662
- Rybczynski, 1989 W. Rybczynski; Cinq Siècles D’habitation; Editions de Rousseau, Montreal (1989)
- Shove et al., 2008 E. Shove, H. Chappells, L. Lutzenhiser, B. Hackett; Comfort in a lower carbon society editorial comfort in a lower carbon society; Build. Res. Inf., 36 (2008), pp. 307–311 http://dx.doi.org/10.1080/09613210802079322
- Siret, 2005 D. Siret; Ensoleillement; Le Corbusier (Ed.), Le Corbusier Plans, 11, Echelle-1 & Fondation Le Corbusier, Paris (2005)
- Thibaud, 2014 J.-P. Thibaud; Installing an atmosphere; G. Böhme, T. Griffero, J.-P. Thibaud (Eds.), Architecture and Atmosphere, Tapio Wirkkala-Rut Bryk Foundation, Espoo (2014), pp. 48–65
- Wilhite, 2009 H. Wilhite; The conditioning of comfort; Build. Res. Inf., 37 (2009), pp. 84–88 http://dx.doi.org/10.1080/09613210802559943
- Wogenscky, 1972 A. Wogenscky; Architecture Active; Casterman, Paris (1972)
- Yáñez, 2008 G. Yáñez; Arquitectura Solar e Iluminación Natural. Conceptos, Métodos y Ejemplos; Munilla-Lería, Madrid (2008)
- Yang et al., 2014 L. Yang, M. Ye, B.-J. He; CFD simulation research on residential indoor air quality; Sci. Total Environ., 472 (2014), pp. 1137–1144 http://dx.doi.org/10.1016/j.scitotenv.2013.11.118
For instance: "The Namur Declaration" of the ministers of the states parties to the european cultural convention on 23–24 april 2015 or the French label "Patrimoine 20ème siècle" in 1999.
Cf. Galodé, Report of the meeting with Louis Chupin, 28 July 1958, Fondation André Wogenscky-Marta Pan.
Results near to 1 mean a lack of thermal inertia, whereas results near to 0 mean a high thermal inertia.
The simulation is carried out by Designbuilder and its Computational Fluid Dynamics (CFD) engine, based on the Simpler algorithm.
Simulation with Climate Consultant v5.4 and Autodesk Ecotect Weather Tool.
Cf. Le Corbusier, letter to Germaine Curatelle-Manes, 14 January 1954, FLC, I2-7-113.
Pictures in detail at the archives of the FLC (i.e. FLC L1-2-108 or FLC L1-2-157).
Cf. Atelier Wogenscky, letter to Louis Chupin, 13 June 1960, Fondation André Wogenscky-Marta Pan.
Pictures of Joly and Cardot consulted in the FLC archive and the Bibliothèque Kandinsky of the MNAM-CCI in Paris.
Pictures took by Bernard Renoux in 2006.
Cf. Amancio Williams, letter to Pedro Domingo Curutchet, 3 March 1950, Williams archive.
Cf. André Wogenscky, “SBC – Document F. Be”, 17 January 1960, Fondation André Wogenscky-Marta Pan.
In the late-1950s, there are only two buildings in the Northwest of France using the Thermopane patent: the Unité d’habitation at Rezé-les-Nantes and the Villa Curutchet . Both of them designed and built by Wogenscky.
Cf. Pedro Domingo Curutchet, “Carta de encargo” (commanding letter) to Le Corbusier, 28 August 1948.
Idem.
Cf. Atelier Wogenscky, letter to Louis Chupin, 28 June 1960, Fondation André Wogenscky-Marta Pan.
Cf. André Wogenscky, letter to Louis Chupin, 29 July 1960, Fondation André Wogenscky-Marta Pan.
Document information
Published on 21/07/16
Licence: Other
Share this document
Keywords
claim authorship
Are you one of the authors of this document?
