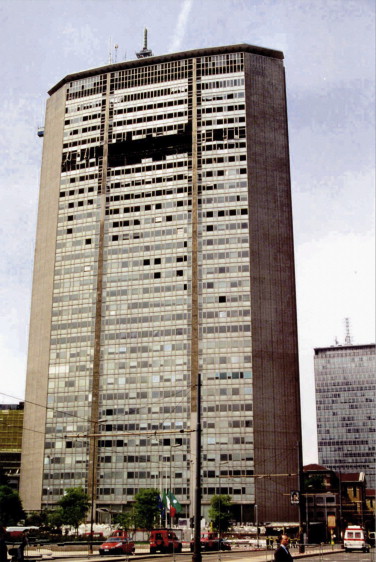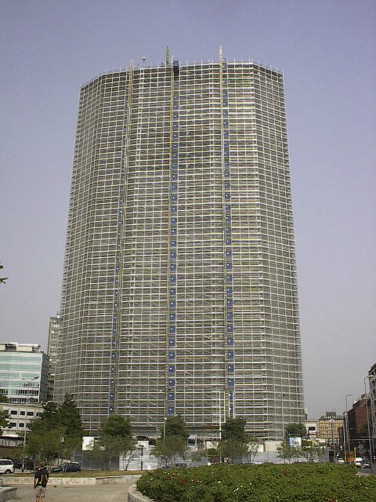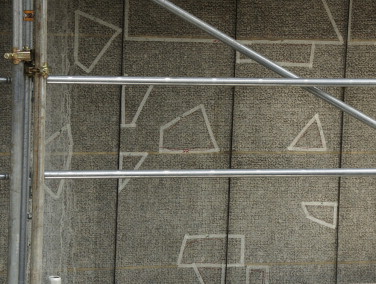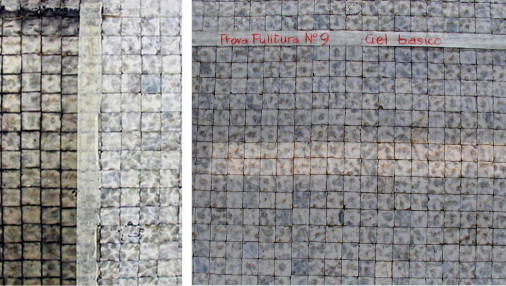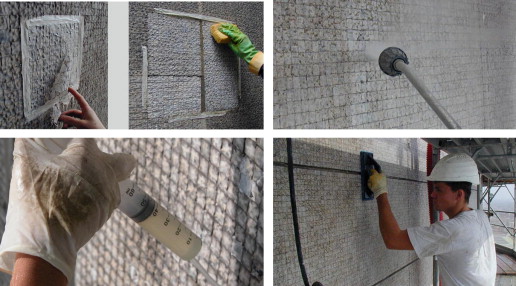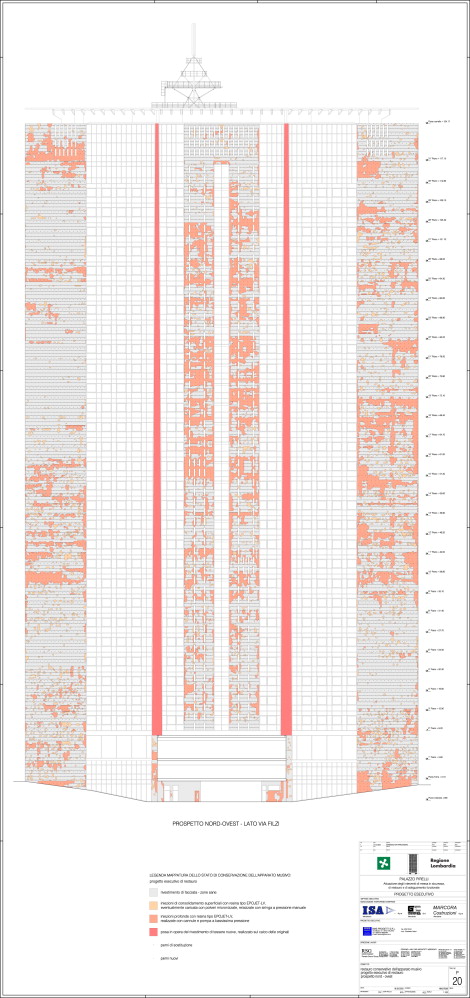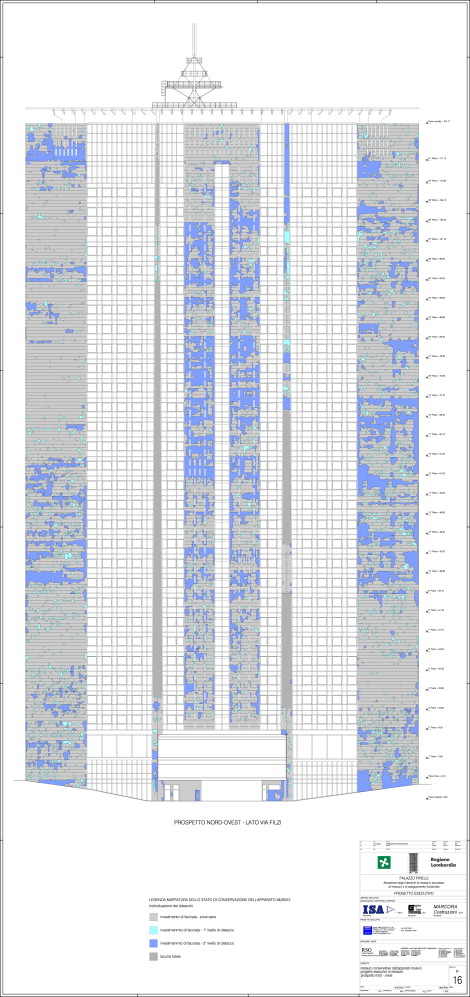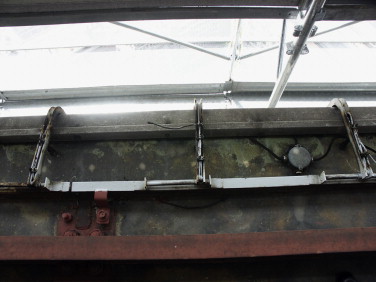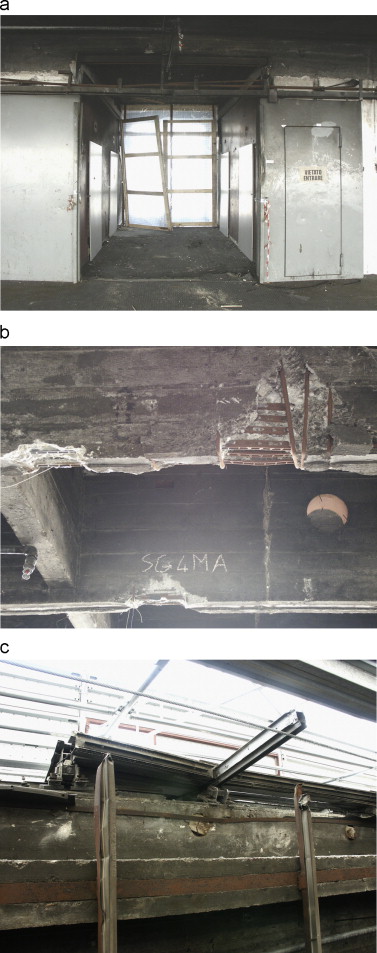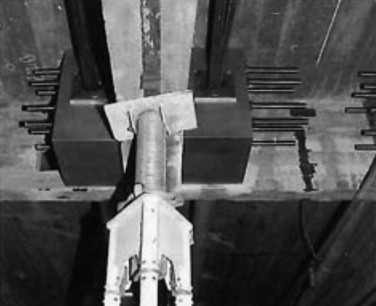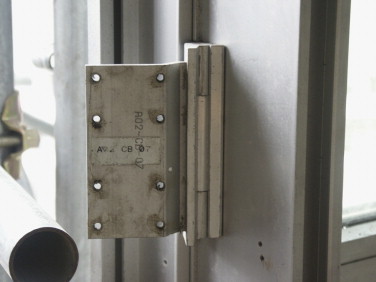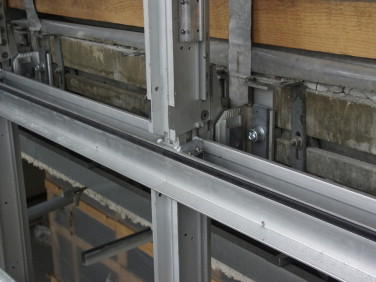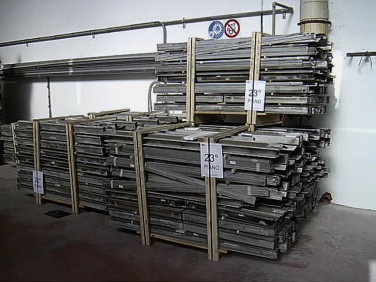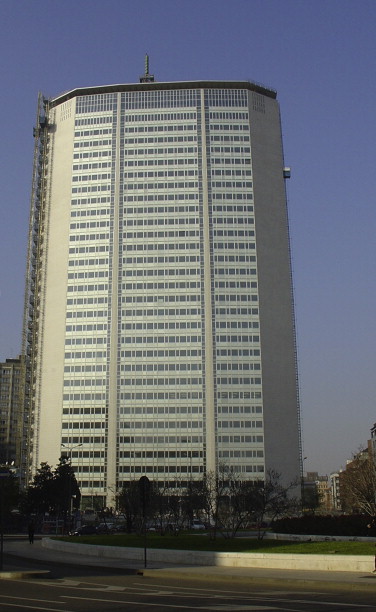Abstract
The restoration of the former Pirelli Tower in Milan, which dates back to the early 1950s, is an example of various issues in approaching the “conservation of the new”. This project was completed with the broad use of industrial products that evoked different kinds of reflections, if only within the same planning methodology, common to all interventions of architectural restoration. This restoration constitutes an exemplary episode where only a careful and critical evaluation facilitated the understanding of which elements are important in conservation and which can be substituted or updated. This approach uses case-to-case evaluations. The conservation of “new” architecture is similar to other restoration problems, except for the closeness in time to the original works and, sometimes, with its creator.
The main intervention concerns the recovery of the structure with over 10,000 m2 of continuous aluminum and glass façade in a skyscraper designed by Italian master Gio Ponti and the repair of the damage to the reinforced concrete (RC) structures (designed by another Italian master, Pier Luigi Nervi) caused by a plane crash. The straightening and repair of the RC using entirely innovative methods and the conservation of the structures of the whole façade also translates into financial savings. Approximately 20% of the savings is derived from the complete substitution of the curtain wall. This idea of authenticity results in a method of restoration in which all single parts may not always be replaced for every functional upgrade. This scenario is important news, especially for modern architecture that usually prefers the value of what appears to be new, showing parts that are always perfect since the time they were built. People also consider the conservation of items that were considered as merely industrial products a few years ago.
Keywords
Restoration of the new ; Restoration of the Pirelli Tower ; Critic conservation ; Conservation of modern architecture ; Repair of reinforced concrete ; Repair of structure ; Pirelli skyscraper in Milan ; Pirelli tower in Milan ; Gio Ponti ; Pier Luigi Nervi
1. Introduction
On the 18th of April 2002, a light airplane crashed into the 25th floor of the Pirelli skyscraper in Milan as the building was undergoing renovation. This incident resulted in the deaths of the pilot and two people inside the tower, as well as considerable damage to the façade on the 26th and 27th floors (Fiameni et al., 2003 ). This event also added to the natural deterioration of the building caused by years of progressive neglect (Figure 1 ).
|
|
|
Figure 1. Pirelli tower after the 2002 air crash. |
The Pirelli Tower has been the headquarters of the Lombardy Regional Government since 1978. Owing to the foresight and intelligence of the clients, the need to restore the integrity, functionality, and security of the building that was lost in the catastrophic impact turned into a fitting opportunity to begin the restoration (Figure 2 ) of this important contemporary monument, which dates back to the early 1950s.
|
|
|
Figure 2. Construction site with exterior scaffolds. |
By the end of World War II, Alberto Pirelli ordered the construction of a modern skyscraper in an area near the main train station in Milan. This building would serve as a corporate symbol of his family׳s rubber company. Immediately, the building became the symbol of the new postwar city and of the national “economic boom” development at that time (Tafuri, 1989 ).
The Pirelli Tower project, Italy׳s first skyscraper, was developed in 1956 and was completed in 1958 by architect Gio Ponti, an Italian master of modern architecture and design. He worked with his partners Antonio Fornaroli, Alberto Rosselli, Giuseppe Valtolina, Giuseppe Rinardi, and Egidio dell’Orto, with the assistance of structural engineers Pier Luigi Nervi and Arturo Danusso.
The tower is considered the most famous of Giò Ponti׳s architectural works. For a long time, this tower was the tallest reinforced concrete building in Europe, and its shapes served as an inspiration for other skyscrapers built in the 1960s, such as the former Pan Am building in New York, the Center Point in London, and the Alpha Tower in Birmingham.
The characteristics of the Pirelli Tower make it a unicum when compared with similar buildings because the architects intended a modern version of a great and modern Italian “palazzo”. They wanted an example of timeless modernity.
“Love architecture, be it ancient or modern. Love it for its fantastic, adventurous and solemn creations; for its inventions; for the abstract, allusive and figurative forms that enchant our spirit and enrapture our thoughts. Love architecture, the stage and support of our lives.”
The above text was taken from Giò Ponti׳s artistic manifesto, Amate l ’architettura (In Praise of Architecture in English, 1960). This manifesto describes why each part of the skyscraper, such as the structural and fixture systems, was designed as part of a unique architectural work of art. Gio Ponti believed that architecture should result in the harmony of form and function. He described the Pirelli Tower as a large “diamond shape”, a finished work of art that needed no perfecting.
The refined structural system (i.e., a very narrow base supported by concrete piers that decrease in size toward the top of the building) was planned by another Italian master of modern architecture, Pier Luigi Nervi (1963) , who is one of the greatest engineers of his time who specialized in concrete structures. Therefore, the structural system constitutes an important part of the tower and the entire system of the curtain wall façade. His work is the first successful example of Italian post-war period architecture, in which elegant design is combined with futuristic technology choices.
2. Methodical approach
The purpose of the general restoration of the Pirelli Tower was to conserve the integrity of the monument while upgrading its status as executive headquarters by introducing new support services and technological systems. However, this purpose was changed radically by the new damages caused by the plane crash.
The guidelines for the project were based on the firm belief that the conservation of “new” architecture is similar to other restoration work, except for the closeness in time to the original architecture and sometimes with its creator (Pergoli Campanelli, 2005 ).
This topic is interesting, complex, and stimulating, especially as new and rapidly evolving technologies raise a number of questions. If we accept a principle of unity for all the masterpieces of human intellect and a criterion of respect for all historical evidence, we do not have to deal with the “restoration of the new” and ancient architecture from different methodological perspectives (Carbonara and Pergoli Campanelli 2003 ).
The Technical-Scientific Commission developed the methodological criteria for intervention. The commission performed conservative intervention for all choices with respect to the historical and cultural values of the building. The elaboration of the preliminary and final designs was conducted by the Renato Sarno Group of Milan and the atelier Multari+Corvino of Naples (Corvino et al., 2009 ).
The Technical-Scientific Commission convinced the president of the Regional Authority, who was appointed as the emergency special commissioner, of the need to review all the works of replacing façades, thus transforming the entire project into conservative restoration. This scenario became possible upon recognition of the value (i.e., architectonical, historical, or identity of the city) of the monument.
The aim of the designers and the Technical-Scientific Commission was to approach the complex problem of conserving the authenticity of an important modern architectural monument and then consciously arrive at the restoration project. Any repairs should not alter the façades, but rather preserve the original materials as much as possible.
This project is a case promoting the importance of preservation as potential historical testimonies, even the very technical errors that only the authentic object is capable of transmitting. Thus, modern epistemology teaches that the only truly scientific information of a theory is the type that is tied to its own fallibility (Popper, 1959 ).
2.1. Conservation of “modern” architecture
The recognition of architectural value can obviously occur for buildings of any age, even with contemporary works, as long as the community recognizes this particular value that makes such buildings worthy of protection and perpetuation. Thus, the Pirelli skyscraper was unquestionably one of the most significant architectural expressions of the last century. The main problem of contemporaneity is the conservation and transformation of architectural heritage. This process involves the careful selection of what to demolish, transform, preserve, respectfully conserve, and restore.
This study proposes a “critical conservational approach” to restoration. Restoration can be defined as “critical” when it is free from any form of dogma or set systems. Every intervention constitutes a case in itself, being carefully investigated and verified through close study and deeper understanding. “Conservation” is aimed at material perpetuation through knowledgeable planning based on acquired understanding and solid expertise. This process avoids sterile clashes between “ancient” and “modern,” but rather pursues their integration and synergy.
2.1.1. Conservation of industrial objects
In principle, such an approach is not limited to architecture alone. The same conceptual and methodological unity of restoration is applicable to diverse artifacts (e.g., industrial objects), as long as a common vision of “memory” and “material testimony of civilization” is maintained.
The presence of serially produced elements has been extensively witnessed in the ancient world. From the conceptual point of view, no difference should be observed in the restoration doctrine regarding the methodological approach to ancient or new edifices, as long as both are worthy of perpetuation and protection (Pergoli Campanelli, 2012 ).
Brandi (1977) , wishing to delimit the field of restoration to a “strictly phenomenological enunciation,” asserted that “only the matter of the work of art is to be restored (pp. 3–8).” Consequently, restoration attempting to substitute all the industrially produced parts indiscriminately does not recognize the value of the constituent matter by accepting their loss. This circumstance is surely exceptional and also admissible, but only after a careful evaluation to justify such sacrifice within the framework of a conservative and respectful reasoning.
From this perspective, the first choice of the Technical-Scientific Commission was to keep the aluminum profiles of the curtain walls. These profiles were not replaced with more or less similar fixtures or contemporary façade systems.
3. Conservation project
Interventions on glass tesserae , which were previously made safe with unsightly metallic nets, were designed based on the same conceptual line. These features were considered as valuable “ancient” surfaces with detachment maps, performed using manual beating with a rubberized hammer of all 12,000 m2 of the outer surface and careful removing of dirt that consisted of a layer of materialized dust and smog that adhered to the surface ( Crippa, 2007 ; Pergoli Campanelli, 2005 ).
The studies performed during the restoration of the Pirelli Tower identified the outstanding technological and representative quality of the Italian production of curtain walls between the 1950s and 1960s, which were not less than the coeval international productions (Salvo, 2006 ).
This condition was a surprising observation, considering that the major experts on curtain walls usually come from the USA (Kelley and Johnson, 1998 ). This observation justifies the predominantly conservative approach taken in restoring the skyscraper and the particular efforts exerted in planning the work.
Casting the cement on pre-stressed joists to form the huge floor slabs of the Pirelli Tower is in itself extraordinary and exemplary, not only for the period in question. The central span has openings of up to 25 m and an L /D ratio close to 1/33.
Figure 9 images of the damage to the structures caused by a plane crash before restoration.
Technologically, the entire undertaking is highly evolved and yet executed with artisan care. For Gio Ponti, “architecture is a crystal,” a definite work of art that needs no perfecting (Ponti, 1957 ; Gregotti and Zanuso, 1957 ). The relationship between architecture and structure was also one of crystalline purity, making inventive use of materials and technology to solve issues of construction and duration. The Pirelli Tower, which is a symbol of modern Milan, exemplifies this concept.
Coherent with this concept of finite form that is very relevant to Gio Ponti and defines the whole project, the isometric projections of the Pirelli Tower reveal the total absence of repetitiveness. The windows are mounted on posts of slightly differing sizes to compensate the irregularities in the reinforced cement floors, just as the spans are of diverse widths on each floor to follow the upward tapering of the pilasters of the façade.
The main problems confronted by the restoration project were the removal of the deep gash on the three floors of the façade affected by the impact, as well as proposing solutions for other problems, such as the detachment of some parts of the external covering. Of the approximately 12,000 m2 of ceramic tiles (sized 2 cm×2 cm), some have already been lost. Anti-aesthetic metallic nets were used in the restored parts to catch falling debris.
All 12,000 m2 of mosaic tiles were investigated using the same methods of degradation analysis normally used in ancient architecture. Manual beating was first performed to locate the detached parts (Figure 3 ), followed by the cleaning process and the subsequent consolidation (Figure 4 ; Figure 5 ).
|
|
|
Figure 3. Manual mapping of deterioration of the coating. |
|
|
|
Figure 4. Cleaning test of the tesserae of the façade. |
|
|
|
Figure 5. Cleaning process of the mosaic. |
The main intervention concerned the recovery of over 10,000 m2 of continuous aluminum and glass façades that previously caused thermal dispersion and water leakage. Unlike what was found for the façades in style, where the problem was constituted by the detachment, now unbridgeable, from a culturally disappeared world, the issue in this case is precisely attributed to a similar cultural climate, highlighted by the employment, of proceedings analogous to those still in use today in the construction of the skyscraper, which constitutes the main reason for reflection.
3.1. Façades
The first issue to be evaluated concerns the structure of the façades, which were almost completely realized with industrially produced constructive elements.
Could such an anomaly with respect to ancient edifices enable re-production and a type of restoration action, including the possible substitution of authentic parts produced industrially, without altering or impoverishing the original architectural organism? Some experts believed so. In fact, a first proposal planned the complete substitution of the existing façades.
Given the apparent lack of a subjective manual component (i.e., from the simply artisanal to the autographs of masters) in industrial products, the problem was to evaluate whether replicating every deteriorated part will be appropriate. Would these parts still be considered as authentic as the originals despite being technologically obsolete or outside the norm?
Even in this case, the guidance of serious and critical planning (in reference to the principles inspiring the entire doctrine of restoration) is fundamentally important.
3.1.1. Critical approach
Thus, the parts to be conserved, sacrificed, or substituted were judiciously evaluated. Otherwise, the tout court acceptance of replicability (and therefore the absence of material value) of any industrial production would be equivalent to considering the majority of the constituent material of modern architectural works to be devoid, not so much of aesthetic value, but of any value of historical testimony. This condition is similar to the case with the ordinary mechanical components of a still working machine ( Gadamer, 1960 ).
Accepting an uncritical method of interventions considering the automatic substitution of every part originally produced in series because of its being inefficient or “norm-compliant,” any modern architecture, from the masterpiece to the historical monument, would be treated as a still functioning industrial artifact that simply needs to be repaired and updated.
A dogged and uncritical conservation of every minuscule deteriorated part would risk taking on paradoxical connotations. The importance of always conducting case-to-case evaluations within a unitary project founded on shared principles and on the possibility, at least theoretically, of a choice among a plurality of planning options, such that the avoidance of facile trivializations is evident. A correct historical-critical approach is convincing, especially in a contemporary computer age in which the extensive use of forms of automation managed by electronic data processors exists. Therefore, we must be alert to avoid uncritical trust in the results proposed by machines in the vain search for hypothetically greater efficiency.
Similar approaches have been spreading dangerously in every field of human activity, including that of restoration. However, exercising automatic decisions implies limiting one׳s own discretionary abilities. This scenario is similar to the indiscriminate substitution of an architectural element because its being technologically obsolete is equivalent to committing actions that do not derive from the critical and judicious application of such principles. These principles pertain to the discipline of restoration and are profoundly meditated and widely agreed upon.
Every form of architecture deserves to be recognized and evaluated with care, not only on the basis of generic parameters. Extreme faith in the results of instrumental analyses by individual specialists can easily lead to error if not coordinated with professionals who place themselves above individual fields of competence.
The restoration of the former Pirelli Tower in Milan has constituted an exemplary episode. A single, dogmatic solution did not emerge to direct the operational decisions. Only a careful and critical evaluation enabled the understanding of which elements would be important to conserve, substituted, or updated.
Thus, the restoration of the existing curtain wall system was performed with partial and selective substitutions. Each component of the aluminum frame was restored after being dismantled and then remounted according the criteria of anastylosis . Reversible new micro-solutions without alterations to the original design details aimed at improving the performance (i.e., minimal modification of the original aluminum sections for the outflow of rainwater and condensation).
Examples include the glass windows (although they bear historically distinguishing marks, they were stained, damaged, discolored, and no longer capable of guaranteeing an efficient level of interior habitation), the original Pirelli rubber gaskets (cause of numerous failures in the holding of fixtures with consequent leakage and diffuse phenomena of condensation and humidity; replaced with new silicone ones that provide more elasticity and enhanced performance over time), and the fallen parts from the mosaic covering of the façades (substituted with new ones at the central supports and reintegrated with approximately 100 m2 of repair tiles in the widespread lacunae , as shown in Figure 6 ; Figure 7 ).
|
|
|
Figure 6. South-eastern elevation and mapping of the deterioration of the mosaic set for detachment levels. |
|
|
|
Figure 7. South-eastern elevation and final restoration design of the restoration project. |
The risk of the substitution of the whole continuous façades with more or less analogous contemporary systems or fixtures was avoided owing to the recognition of the refinement of the design and their high technological quality (Figure 8) .
|
|
|
Figure 8. Detail of the upper floor before restoration works. |
Despite the significant progress of metal anodized technology in the last 50 years, the original pieces were decorously conserved with barely any maintenance. The reutilization of such pieces has guaranteed perfect functional repair for the irreparably damaged or lost pieces, particularly those of the floors affected by the impact. The reintegration with analogous new (and dated with a hallmark applied to the new parts) profiles were opted for, which could match the original ones by reproducing them from the relative matrices gathered from the originals (Figure 11 ; Figure 12 ).
Evidently, every effort of conservation, however exacting, must always be proportional to the value attributed to that which is being restored. Thus, the affirmation that modern materials are more difficult to conserve as they are intrinsically more perishable (Grattan, 1993 ) is invalid in absolute terms.
In the case of the restoration of the Pirelli Tower, this approach also translated into important financial savings of 20% with respect to the complete substitution of the curtain wall. This condition was advantageous for both the commissioning party and the collective. These considerations by themselves should provide incentive for any effort to conserve the existing material because of their high ethical value. Even if the consideration is not of exceptional value, it nevertheless avoids pointless wastes.
Even a simple metal profile in every groove reveals the age and planning detail of he who conceived the manufacturing technique, chose the quality of the material and, essentially, produced the profile itself. This condition can be attributed to every human action that always reveals the epoch which produced it, just as every epoch is endowed with its own collective personality. The passing of time is an inescapable reality, and to oppose it, as anyone does when trying to revive lost oeuvres, is essentially impossible. At the very most, poor copies are obtained.
The restorer can only intercede between the oeuvre and its author as a third (and present) intermediary, even when intervening on a modern building.
Owing to the intervention of the special Techno-Scientific Commission composed of renowned restoration experts, the basis of the restoration of the Pirelli Tower was not the desire to exclude a priori that which contemporary innovation (i.e., technological innovation) has contributed to the construction sector. For example, in repairing and consolidating the ceramic covering, contemporary materials, such as stainless steel pivots and epoxy resins, were extensively used without trying the route of re-employing the unsuitable original technologies. The same was the case in the field of the research techniques or consolidation of the damaged attics, which were straightened and repaired using entirely innovative methods. Every transformation was weighted carefully and implemented where it was truly useful and essential for the aims of conservation.
3.2. Restoration of the structures
Other considerations of a mainly aesthetic nature were also added to demonstrate further the validity of the operations that were performed. Even in the case of an industrial product, the two usual instances that guide restoration (i.e., the historical and the aesthetic) are very difficult to separate, especially in the presence of high-quality architecture. A semi-industrially produced artifact, such as the system of the façade by Gio Ponti, in which an elevated artistic and documentary value is attributed today, should not be treated in the same manner as other products of human ingenuity.
With such refined artisan efficiency of the original building, only an equally attentive restoration could follow, even in the case of the cement structures deformed by the plane crash (Figure 9 ). In other instances of deformities, such as those in the floor slabs of the 26th and 27th floors, demolishing and rebuilding them would not be a problem.
|
|
|
Figure 9. Pictures of the damages to the structures because of the plane crash before restoration. |
Owing to the intervention of restoration experts, the deck beams of the 26th floor were realigned by forcing them upward with special hydraulic jacks to realign them to their original position (Figure 10 , Acito et al., 2004 ).
|
|
|
Figure 10. Structural consolidation of the reinforced concrete. |
The structure was then reinforced with post-stressed steel cables collocated externally to the joists and fastened to the head to guarantee the bearing capacity. This choice of reinforcement was specifically devised to not intervene “materially” with the joists. The admiration and acknowledgement of the high structural quality of the building indicates the selection of the maximum possible conservation not only of the appearance, but also of the very fabric of the structure above all.
4. Conclusions
After the plane crash, the restoration works on the Pirelli Tower adhered to a proper compliance with principles of conservation and restoration. Any repairs should preserve the original design concepts and authentic materials in a modern architecture conservation project.
Most importantly, as regards the theoretical and conceptual aspects, the greatest difficulty lay in the time proximity and in the persistence, albeit with many differences, of the same techniques and materials used in the first building of the Pirelli Tower. These features would leaned toward the remake of the entire “obsolete” parts.
However, the recognition of the Pirelli Tower as a monument, given its extraordinary architectural quality, has directed the restoration works toward a careful conservation of the same structural parts. This scenario is evident with the realignment of the deck beams on the 26th floor. Similar to those parts hopelessly lost in the plane crash, a reconstruction identical to the original was preferred. This practice avoided highlighting the differences between the authentic and the restoration parts, which probably would have introduced a dangerous break in the formal façade of the building. The design of the restoration project shows construction only for marginal parts, which were always well-documented (Figure 6 , Figure 7 ; Figure 11 ).
|
|
|
Figure 11. New parts dated with a hallmark applied. |
Two important results were achieved. These results were the conservation and restoration of an important monument for the history of modern architecture, and the proof of the effectiveness of the principles of conservation for modern architectures and serially produced objects (Figure 12 , Figure 13 ; Figure 14 ).
|
|
|
Figure 12. Curtain wall system. |
|
|
|
Figure 13. Profiles of 23th floor arranged before restoration. |
|
|
|
Figure 14. Skyscraper after the restoration works. |
Considering the implications within ethical and economic points of view (Huygen, 2008 ), the result was also a further unexpected success, obtaining savings in terms of resources and cost when compared with a banal and destructive remaking (Prudon, 1991 ).
Acknowledgements
I would like to express my appreciation to Professor Giovanni Carbonara for his suggestions and generous support.
I am also deeply grateful to Engr. Aldo Bottini and Architect Elisabetta Passoni of BMS Progetti , who kindly provided all restoration designs and some photographs of the restoration works.
References
- Acito et al., 2004 M. Acito, et al.; Experimental numerical procedure used in the realignment of the deck beams of the 26th floor of the Pirelli skyscraper in Milan; Indice, 8 (2004), pp. 38–49
- Brandi, 1977 C. Brandi; Teoria del Restauro; Einaudi, Torino (1977) (english version edited by Giuseppe Basile, Theory of restoration, Nardini, Firenze, 2005)
- Carbonara and Pergoli Campanelli, 2003 G. Carbonara, A. Pergoli Campanelli; II restauro del nuovo; Recupero e Conservazione, IX, 52 (2003), p. 44
- Corvino et al., 2009 V. Corvino, et al.; The restoration of the Pirelli skyscraper; F. Mazzolani (Ed.), Protection of Historical Buildings, CRC Press, Inc., Boca Raton (2009) (Proceedings of the International Conference on Protection of Historical Buildings, PROHITECH 09, Rome, Italy, 21-24 June 2009)
- Crippa, 2007 M.A. Crippa (Ed.), Il restauro del grattacielo Pirelli, Skira, Milano (2007)
- Fiameni et al., 2003 Fiameni, C. et al. 2003. The incident of the Pirelli skyscraper: a case study 703. In: Proceedings of the CIB-CTBUH Conference on Tall Buildings 20th–23td October 2003, Kuala Lumpur, Malaysia, pp. 703–710.
- Gadamer, 1960 H.-G. Gadamer; Wahrheit und Methode, J.C.B. Mohr, Tubingen (1960)
- Grattan, 1993 D. Grattan (Ed.), Saving the Twenteth Century: The Conservation of Modern Materials, CCI Communications, Ottawa (1993) (Conference Proceedings)
- Gregotti and Zanuso, 1957 V. Gregotti, M. Zanuso; Un architetto della seconda generazione; Casabella Continuità, 216 (1957), pp. 59–71
- Huygen, 2008 J.M. Huygen; La poubelle et l’architecte; Vers le réemploi des matériaux, Actes Sud, Arles (2008)
- Kelley and Johnson, 1998 S.J. Kelley, D.K. Johnson; The metal and glass curtain wall: the history and diagnosis; A. Cunningham (Ed.), Modern Movement Heritage, Taylor & Francis, London (1998), pp. 77–87
- Nervi, 1963 P.L. Nervi; Neue Strukturen; Verlag Gerd Hatje, Stuttgart (1963)
- Pergoli Campanelli, 2005 A. Pergoli Campanelli; Il restauro del grattacielo Pirelli a Milano; L’Architetto italiano, I, 6 (2005), pp. 64–68
- Pergoli Campanelli, 2012 A. Pergoli Campanelli; I prodotti industriali e i segni del tempo, ‘ANAΓKH, NS; 66 (2012), pp. 26–35
- Ponti, 1957 G. Ponti; Amate l’architettura, l’architettura è un cristallo; Vitali e Ghianda, Genova (1957) (English version In Praise Of Architecture, F. W. Dodge Corporation, New York 1960)
- Popper, 1959 K.R. Popper; The Logic of Scientific Discovery, (english tr. of Logik der Forschung, 1939); Hutchinson, London (1959)
- Prudon, 1991 T. Prudon; Restauration du gratteciél americain—L’experience de New York; Monuments Historiques, 173 (1991), pp. 63–67
- Salvo, 2006 S. Salvo; Facciate continue. Storia, tecnologia e restauro di un sistema costruttivo italiano, L’Architetto italiano, III; 13-14 (2006), pp. pp. 74–77 and pp. 92-97
- Tafuri, 1989 Tafuri, M., 1989. The years of Reconstruction. In: Id. History of Italian Architecture 1944–1985, MIT Press, Cambridge.
Document information
Published on 12/05/17
Submitted on 12/05/17
Licence: Other
Share this document
Keywords
claim authorship
Are you one of the authors of this document?
