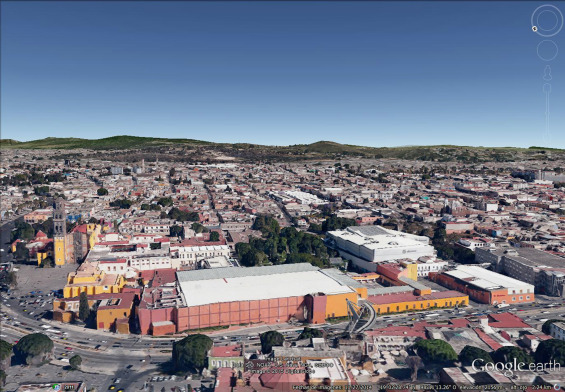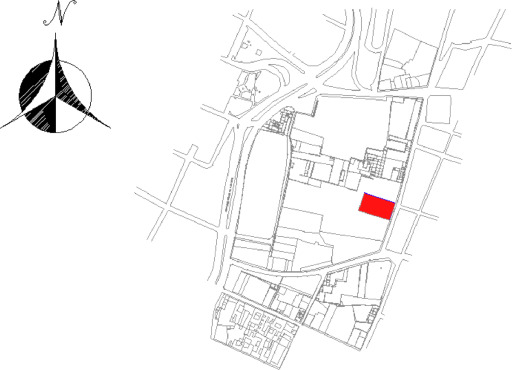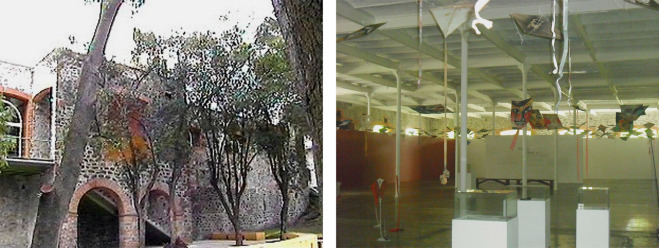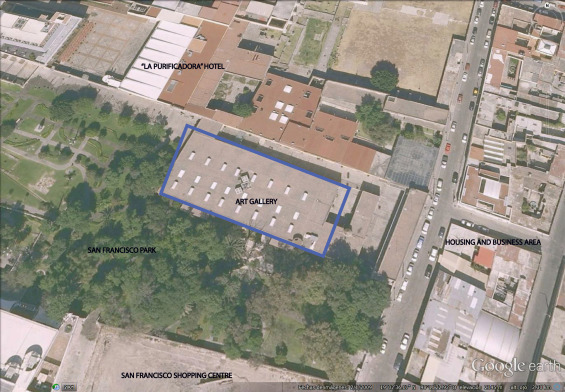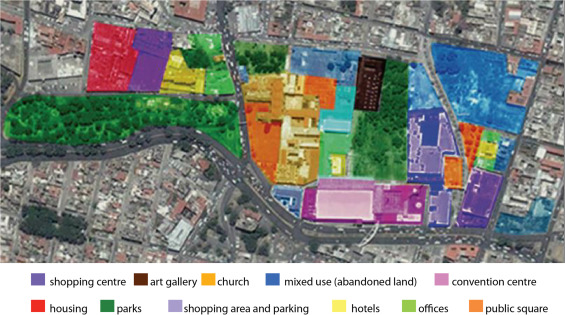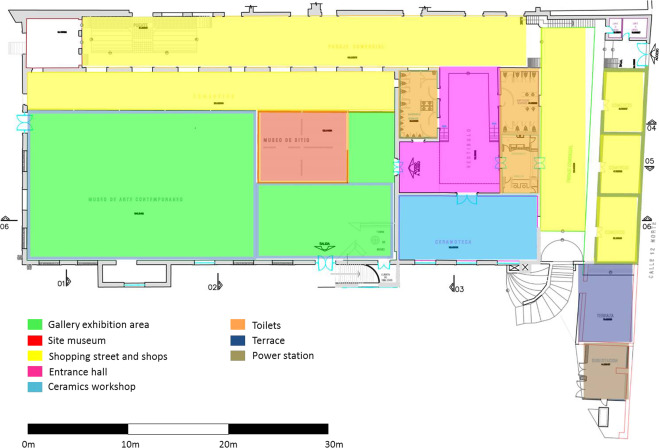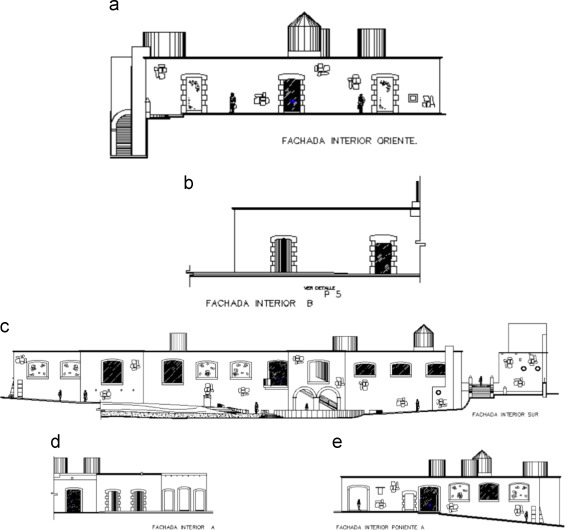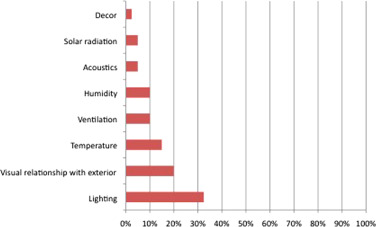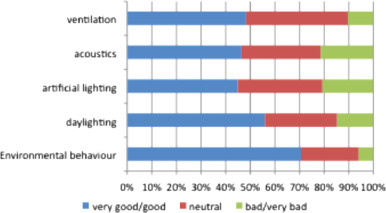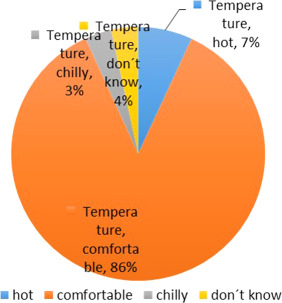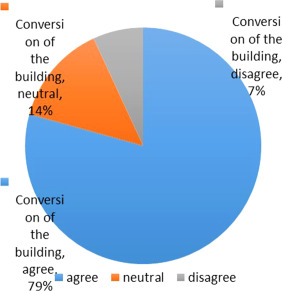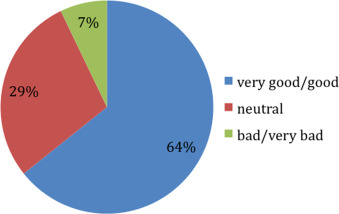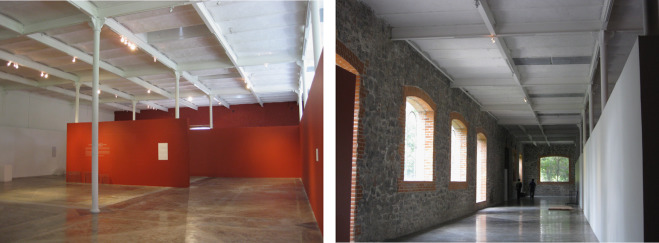Abstract
This paper presents the results obtained from a post-occupancy evaluation (POE) study conducted in an old fabric building called “La Violeta ”. This structure has been recently converted into a contemporary art gallery. La Violeta is located in Puebla City, Mexico. The building dates from the beginning of the 19th century; it was built and used as a textile factory until the first decades of the 20th century. This POE study aims to assess the new use of the building from the users׳ point of view. Methodology involves historical research of the building, analysis of the conversion strategy, walkthrough investigation, and a user survey. Questions regarding the re-utilization strategy used in the building and its current use are included in the survey, such as “How do people perceive the space regarding its functionality, accessibility, and comfort?” Although the re-utilization process destroyed several historic elements, the re-use of old industrial spaces that otherwise would be obsolete and disused seems pertinent. Developing small renovation projects as part of an integral and wider project seems feasible. Users perceive the building as comfortable but not properly advertised as an art gallery, and its location is difficult to find.
Keywords
Industrial Heritage ; Users׳ perception ; Art gallery ; Post-occupancy evaluation
1. Introduction
The main aim of this paper is to analyze the results from a post-occupancy evaluation (POE) study of a restored industrial space: a former textile factory converted into a contemporary art and design gallery. The building is located in the city of Puebla, Mexico. The importance of preserving industrial spaces, in this case a textile factory, is discussed in relation to its new use. The research questions are as follows: (1) How convenient is it to provide a new use for an old and abandoned building? (2) Is the building appropriate and comfortable for its current use?(Figure 1 ; Figure 2 ).
|
|
|
Figure 1. Paseo de San Francisco area and the Art Gallery, Puebla, Mexico. |
|
|
|
Figure 2. Location of the Art Gallery within the Convention Centre Area. |
This paper addresses the principles of the 1987 Declaration of Puebla City as a World Heritage City and the connotation of the conservation of the industrial space with the Angelopolis mega project and its relationship with the contemporary art and design gallery in Puebla, Mexico. This document is structured with the following the sections: historical background of the building and the area, analysis of the concept of Industrial Heritage, research methodology, analysis of the conversion of “La Violeta” textile factory into an art gallery, description of the building, and the results of the POE of a converted industrial space into a contemporary art and design gallery called “Angeles Espinosa Yglesias”.
1.1. History of the case study building
The Angelópolis1 area is one of the seven regions that compose Puebla State. Thus, actions implemented by the program for the capital city and particularly the ones developed in its city center brought about various and important consequences in the urban, architectural, environmental, political, economic, and social contexts.
Puebla׳s City Center is considered a fundamental element in the pursuit of the city׳s modernization. Puebla׳s extraordinary heritage had become a great asset in its attempt to become an international tourist spot. The Angelópolis program had an important influence on the San Francisco River Project area, radically modifying the historic area of Puebla.
This paper refers to the textile industry in Puebla, which entered a period of crisis during the 1950s, defining the gradual abandonment of productive spaces located in the area. Since that period until the 1990s, the area suffered major deterioration as a result of the lack of maintenance and conservation policies. The former La Violeta textile factory is now part of the city׳s Convention Center Complex2 located in the city center (Figure 3 , Figure 4 ; Figure 5 ).
|
|
|
Figure 3. Interior views of the former “La Violeta ” factory after it was abandoned (Paseo de San Francisco Trust). |
|
|
|
Figure 4. Exterior views of the admin office and the gallery space. |
|
|
|
Figure 5. Plan of the studied area in 2009. |
1.2. The concept of Industrial Heritage
During the 1972 Convention concerning the Protection of the World Cultural and Natural Heritage held by UNESCO , the term Cultural Heritage was classified into two: Tangible Heritage (i.e., architectural works or groups of buildings, monumental sculptures and paintings, as well as archeological elements) and Intangible Heritage (i.e., traditions, music, dance, gastronomy, folklore, rituals, and expressions of everyday life) ( Carozzi, 1991 ).
Within the term Cultural Heritage, there exists the notion of Industry, which refers to humans as the creators of objects and artifacts. This “industrial” aspect of people has progressed through the history of humankind with the development of new techniques and knowledge, generation and utilization of energy, use of machines, manufacture and transformation processes, and serial production (Nizhny, 2003 ).
Industrial Heritage can be defined as a group of ideas, objects, and sites with a historic, technical, social, aesthetical, scientific, and architectural value that can be related to different types of industrial activity. In addition, the tools, methods, habits, archives, practices, and memories of the people developed in a certain factory make up the historic identity of that industry (Bracegirdle, 1973 ; Hudson, 1979 ).
The term Industrial Heritage was earlier used in the field by Rix (1955) , who pointed out the importance of conserving the inheritance of the Industrial Revolution. During the 1950s and 1960s, the first Industrial Heritage studies were conducted in England, Germany, Italy, and the United Sates. Later on, as these studies gained formality, they also became more multidisciplinary and broadly publicized (Guzmán et al., 2003 ).
Recently, Industrial Heritage has also been related to tourism. According to Patin (2005) , the legacy of Industrial Heritage is the product of economical mutations, causing industrial sites to be abandoned and factories to be replaced by wastelands. This legacy comprises a great number of valuable buildings, structures, and sites. By giving a new use to those buildings, we could decrease the deterioration or loss of our Industrial Heritage. Many industries that once flourished have now become decadent because of economic, political, health, and social changes. According to Hidalgo (2006) , commitment and innovation must be the basis for decisions intended to rescue this legacy.
2. Material and methods
Post-occupancy evaluation (POE) is the process of evaluating any type of buildings in a systematic and rigorous approach after they have been built and occupied (Preiser et al., 1988 ). This type of evaluation methodology emerged in the 1960s (Preiser et al ., 1988 ; Pati and Pati, 2013 ). Over the years, the scope and nature of POEs have evolved and expanded, and new nomenclature has been propose to reflect those changes, such as building performance evaluation (BPE) and universal design evaluation (UDE), as proposed by Preiser in 2001 (Pati and Pati, 2013 ).
POE studies focus on the occupants׳ limits of acceptability and evaluation of building performance mandates, including interior environmental quality, visual, lighting, thermal, and acoustic comfort; spatial and building integrity, energy consumption in relation to occupancy schedules, HVAC equipment efficiency, communications and other type of equipment efficacy, energy sources, and so on.
Preiser et al. (1988) and Jaunzens et al. (2002) have recognized the benefits of POE to clients, end users, managers, and the project team, over short, medium, and long terms (Table 1 ).
| Short-term benefits | Identification and solution to problems in buildings |
|---|---|
| Facility management based on building user values | |
| Improved space utilization and feedback on building performance | |
| Understanding of the performance implications of changes made by budget cuts | |
| Improved attitude of building occupants through active involvement during the evaluation process | |
| Informed decision making and better understanding of the consequences of design and construction strategies | |
| Medium-term benefits | Finding new uses for a building |
| Built-in capability for facility adaptation to organizational change and growth over time | |
| Accountability for building performance by design professionals and owners | |
| Significant cost savings during the building process and the life cycle of the building | |
| Long-term benefits | Long-term improvements in building performance (energy consumption, users´ comfort and productivity, water consumption, etc.) |
| Improvement of design databases, standards, criteria, and POE guidebooks and methods. | |
| Improved measurement of building performance through quantification, strategic evaluations, and planning of the building life cycle. | |
| Improvement of the planning, programming, design, and construction of future buildings through the feedforward of POE results. |
Source : adapted from Preiser et al. (1988:5) .
HEFCE et al. (2006) have developed a POE process that can be applied to any type of building, even if it was designed to assess higher education buildings. This process is formed by seven steps: (1) identify the need for the evaluation; (2) decide on which approach; (3) brief for the POE; (4) plan the POE; (5) carry out the POE; (6) prepare the report; and (7) take action in response to the POE findings, such as feed information into the organization policies and into future projects or publications.
Due to the time, resources, and personnel available for this research project, an indicative level of effort 3 was chosen for this POE study. The method adopted for this evaluation is a qualitative study including a historical research of the building and the area, an analysis of the conversion strategy of the case study building, a walkthrough investigation within the building, and a user survey. The survey was developed through the design and distribution of a questionnaire. Unfortunately, physical measurements of light, temperature, air quality, and acoustics were not collected because of the gallery׳s administration policies.
The questionnaire was distributed among visitors, artists, managers, and employees of the gallery. This POE study focuses on users׳ limits of acceptability of building performance mandates, which include indoor air quality, lighting, acoustics, thermal, and spatial. The questionnaire consists of 21 questions regarding the users’ point of view about the re-utilization strategy used in the building, strategic value of the conversion, esthetics and image, space (i.e., current use, dimensions, flexibility, suitability), and comfort (i.e., environmental perception of aspects such as light, temperature, ventilation, and acoustics). Data was analyzed with the statistical software SPSS.
The main objective of this research is to show the advantages and disadvantages of a specific revitalization strategy of an Industrial Heritage building from the occupants’ point of view. The sustainability approach of the intervention made in La Violeta is discussed.
3. The conversion of “La Violeta ” textile factory
The La Violeta factory was located in an area called “Estanque de los Pescaditos ” (fish pond) and the San Francisco Convent, with the address 12 norte 607, Barrio del Alto ( Leicht, 1980 ). The factory was established in 1908 by Luis Cué Romano and José González Soto. It shut down in 1995, when it was a property of the Real de la Mora family, together with other businesses Atoyac Textil and San Juan Amandi . The last name of the fabric was Multied ( Barquero, 2006 :197) (Figure 6 ).
|
|
|
Figure 6. Current land use . |
The art gallery opened in 2000 and is comprised the following areas: ticket office, cloakroom, toilets, hall, ceramics workshop, museum shop, archaeological site museum, gallery exhibition area, and shopping area, with a total area of 2000 m2 . The building has a rectangular plan with 6 m high stonewalls and brick details in windows and doors. The main structure is a steel frame structure with 30 cm-diameter columns, which are 5.20 m high. The roof is made of masonry vaults (the construction system is called “losa catalana ”). Refurbishment works were carried out by architect Armando Reyes Oliver. Figure 7 ; Figure 8 show the conversion plans and elevations. Architect Reyes Oliver provided these drawings.
|
|
|
Figure 7. Plan of the Art Gallery. |
|
|
|
Figure 8. East and interior facade B, South and interior facades A, and West façade. |
4. Results
A total of 34 questionnaires were answered by visitors (30) and gallery staff (4) during a one week period. 24% of the respondents are less than 21 years old, while 76% are between 22 and 60 years old.
Respondents were asked to select the most important interior environmental factor, from their point of view, that needs to be addressed when designing an art gallery. 33% of them selected lighting, followed by visual relationship with the exterior, temperature, ventilation, and humidity (Figure 9 ).
|
|
|
Figure 9. Most important environmental factor. |
For most respondents, the general environmental behavior of the building is very good and/or good (70%). Daylight availability is also good according to 50% of the people surveyed; 48% think that ventilation is good, but 41% responded neutral. On the other hand, 20% of the users believe the acoustics and artificial lighting in the building are bad and/or very bad. In general, the majority of users experienced good environmental conditions inside the building (Figure 10 ).
|
|
|
Figure 10. People׳s satisfaction regarding the interior environment. |
Regarding the temperature perception in the gallery, people were asked whether they were feeling hot, comfortable, chilly, or uncomfortable. Results show that 86% of the users felt comfortable in the building (Figure 11 ). In addition, 79% of the respondents pointed out that the conversion strategy used in the building was appropriate for its current use as an art gallery (Figure 12 ).
|
|
|
Figure 11. Users’ temperature perception. |
|
|
|
Figure 12. Appropriateness of the conversion strategy. |
People also commented on the functionality of the exhibition areas. Most of the respondents said that it is very good and/or good (64%), while only 7% rated it as bad. The building׳s long span structure and high ceiling allow certain freedom to set up large-scale exhibitions, especially paintings and sculptures. Thus, people perceive the interior of the gallery as a huge, open, and flexible area .
|
|
|
Figure 13. Integration of the gallery into the built context. |
The figure above describes how satisfied the users are with regard to the integration of the gallery into the rest of the Convention Center Complex; 80% said the building is integrated into its built context (Figure 13 ). Comments include, “It is a good combination of modern and neo-colonial architecture”, “The gallery follows the same typology, materials, and heights as the rest of the buildings located in that complex”, and “It is easy to interact with other buildings, such as the shopping center, cafes, the hotel, and the conference venue”. However, the users believed that the gallery is difficult to find and pedestrian and vehicular access are not fully appropriate. They pointed out that the art gallery needs more advertising, since there are no signals pointing to the gallery in the area. People even found it difficult to recognize the main entrance of the building.
Almost all respondents (91%) believe the conversion of historic buildings into a “new” building with a different use is a good option in preserving our cultural heritage while providing space for cultural and leisure activities. People were asked to select an adjective to describe the building; most of them chose beautiful, innovative, functional, and different.
The walkthrough investigation provided the information presented in Table 2 . Eight parameters were considered during the study.
| Element analyzed | Evaluation | Observations |
|---|---|---|
| Building integration into the area | Very good | The new use helped build a touristic and cultural area with other uses nearby, such as a hotel, a shopping center, conference venues, and a cinema. The park located in the center of this area provides a great place to rest and walk. |
| Building access and visibility | Very bad | It is difficult to find the gallery since there are no signals indicating the access to the building or the existence of it. The building is located behind some tall trees. |
| Very good | There is universal access within the building area and inside the gallery. | |
| There is easy access for delivery trucks. | ||
| Suitability of the building for the new use | Bad | Aspects, such as entrances׳ width, interior height, and interior divisions, make it difficult to exhibit any type of contemporary art. The dimension of the objects displayed is limited by the building characteristics. In addition, there is no storage area available. |
| Materials and construction system | Very good | Reutilization of existent materials minimized the use of new materials and reduced construction waste. Main original building features and construction system was preserved (windows, traditional roofing system losa catalana , stone, brick and steel beams and columns). |
| Functionality | Good | The entrance hall and exhibition area of the building allow visitors to have a comfortable stay. However, the gallery is hidden behind the trees of the park located right next to it. Hence, shops located in the building and along the pedestrian walk situated beside have not been very successful. In fact, some shops went out of business already. The art gallery is not very well known among Puebla׳s inhabitants yet. |
| Interior environmental quality | Very good | There is daylight availability in almost 100% of the building. |
| The site is approximately 50 m away from the nearest street, therefore there is no external noise inside the building. | ||
| Interior temperature is comfortable due to low thermal transmittance of the original stone walls (high density material between 30 and 50 cm width). Interior height (3.8 m) allows air circulation, providing a comfortable air temperature to occupants. | ||
| The preservation of the original walls and roof allows occupants to constantly remember the previous use of the building and the Industrial Heritage of Puebla city. | ||
| Maintenance | Low | The simplicity of the building makes few maintenance works necessary. The most important work is probably in keeping the roof in good condition. |
| Flexibility | High | The rectangular shape of the building plan helps in organizing different interior arrangements. |
Results from the survey and the walkthrough investigation indicated similarities regarding the access to the building, such as lack of physical visibility of the gallery within the building׳s built and natural context as well as the lack of appropriate publicity of the gallery and its exhibitions. Other similarities were found with regard to the good availability of daylight, good temperature levels, and good general environmental performance. The people surveyed believed that restoring historic buildings with a new use is a good way to preserve our heritage.
Differences between the survey and the walkthrough investigation were found with regard to the suitability of the building to host the new use. Occupants stated that the building is suitable; and the experts׳ opinion is that the building is not completely suitable for its current use because of the lack of storage and curator space. In addition, the exterior area around the building has not been utilized, and this could serve as a good space for exhibitions, creation, and sell of artwork (Figure 14 ).
|
|
|
Figure 14. Interior views of the Art Gallery. |
5. Conclusions
According to the users of the art gallery, the building is comfortable, although hidden within the expansive Conference Center Complex. Most of them pointed out the lack of advertising and public awareness about the art gallery and its exhibitions. Someone said, “I didn׳t know this building was here until now, but I think it is wonderful. It is set in a very appropriate context and has an original use”. The art gallery is not well known among Puebla׳s inhabitants because of the lack of proper advertising. This is probably the main aspect that could put the durability of the building׳s current use at risk. If there are no visitors to the gallery, there would be a low entrance fee income and the shopping area located next to the building will not prosper. At present, the operation of the gallery depends mainly on public funds.
The walkthrough investigation and the occupants׳ survey indicated that the building is not completely suitable for its current use (as an art gallery). The large room with no interior partitions, which is now the exhibition area, gives flexibility for different types of exhibitions and art objects to be displayed. There is also enough space for toilets and shops. On the first floor, above the toilets, there is a sufficient and adequate office space for the gallery staff. On the other hand, there is no storage room, making it difficult to keep artwork while setting up an exhibition. There is also no proper curator room where modifications, analysis, or maintenance work of art objects can be done.
The building of the former La Violeta textile factory offers some flexibility for improving the current gallery space. The exhibition room could be temporarily divided into smaller rooms to allow other type of activities, such as conferences, book presentations, and dance or music exhibitions4 to be held. Moreover, some parts of the shopping area can be transformed into art workshops and storage rooms. This could alter the use of the building, from a mere art exhibition space to an art creation space. Current sub-utilized open areas around the building can also be used for art exhibitions or performance (dance, theater, music, sculpture, etc.), and a permanent or temporarily art and craftwork market could be installed. This could encourage more people, both locals and tourists, to visit this area of the city.
As regards the general impressions of the conversion and restoration strategies as a sustainable approach to recover existing buildings while avoiding the construction of new ones, someone mentioned the importance of refurbishing a historic building with an efficient use so architecture could serve for a useful purpose and not only for decoration. The historic importance of the city area should not be forgotten; it reminds us the origins of the industrial, particularly textile and glass, tradition of Puebla.
POE studies of historic buildings with a new use could provide crucial information to the improvement of the building operation and satisfaction of staff and visitors. The latter will reduce staff discomfort and absenteeism while increasing their motivation to work. On the other hand, happy visitors will encourage others to visit the gallery and other converted historic buildings, which will contribute to the preservation of architectural heritage.
Further research must be conducted within the building to gather opinions from a wider audience through a focus group and interviews with key people, such as managers, stakeholders, and curators. Such an effort will allow us to obtain more conclusive results and useful data to support design and operation decisions. In addition, it will be interesting to contrast the occupants’ satisfaction against building performance. To obtain that information, quantitative data that will result from monitoring the thermal, lighting, acoustics, water consumption, and energy performance of the art gallery should be collected during a one-year period. This study would permit to improve the function and efficiency of the building; contributing to the reduction in energy, CO2 emissions, and water consumption. Consequently, electric and water bills could be reduced, making the sustainability of the gallery more feasible.
Moreover, future work will comprise a POE study of other converted buildings in the studied area (Paseo de San Francisco) to obtain an extensive picture of Puebla׳s Industrial Heritage restoration works.
Acknowledgments
The authors thank the staff of the Angeles Espinosa Yglesias Contemporary Art and Design Gallery and architect Armando Reyes Oliver, for providing assistance and useful information. They also thank Architect Francisco Martínez, a graduate student at BUAP.
Appendix A. Supplementary material
Supplementary material
References
- Barquero, 2006 D.B.R. Barquero; C. Reynoso (Ed.), La colonia industrial en Puebla, el paseo de San Francisco y la Industrialización; chapter of the book Puebla y el paseo de San Francisco, Turner, Mexico (2006)
- Bracegirdle, 1973 B. Bracegirdle; The Archaeology of Industrial Revolution; Heinemann Educational Books Ltd, London (1973)
- Cabrera and Tenorio, 2006 V. Cabrera, L. Tenorio; Programa Angelópolis en la zona Monumental de la Ciudad de Puebla, México; Cienc. Ergo Sum., 13 (2006), p. 001
- Carozzi, 1991 G. Carozzi; La Arqueología Industrial; Universidad Iberoamericana, Mexico City (1991)
- Convention, 1972 Convention on the Protection of the World Cultural and Natural Heritage. General Conference of UNESCO. Paris, 1972.
- Guzmán et al., 2003 Guzmán, R., Fernández, A., Fernández G., 2003. El Patrimonio Industrial desde Perspectivas Multidisciplinarias Biblio 3W. Revista Bibliográfica de Geografía y Ciencias Sociales. Vol VIII, No. 480.
- HEFCE et al., 2006 HEFCE, AUDE, University of Westminster; Guide to Post Occupancy Evaluation; HEFCE (Higher Education Funding Council for England), UK (2006)
- Hidalgo, 2006 Hidalgo N., 2006. Desarrollo Industrial con Valor Histórico-Cultural. ¿Qué es el Patrimonio Industrial? Desde Adentro, No.25.
- Hudson, 1979 K. Hudson; World Industrial Archaeology; Cambridge University Press, UK (1979)
- Jaunzens et al., 2002 Jaunzens, D., Cohen, R., Watson, M., Maunsell, F., Picton, E., 2002. Post occupancy evaluation – A simple method for the early stages of occupancy. Usable buildings. Available at 〈http://www.google.com.mx/url?sa=t&rct=j&q=&esrc=s&source=web&cd=2&cad=rja&uact=8&ved=0CCQQFjAB&url=http%3A%2F%2Fwww.usablebuildings.co.uk%2Ffp%2FOutputFiles%2FPdfFiles%2FFR4p1POEFYCIBSEpaperOct02.pdf&ei=uEssVISJIYa5yQTUxYCgAg&usg=AFQjCNFbc08ccBOxr5gFoTzd42kSnUDfJQ&sig2=UOEuD92kG88ek245v2AX8g&bvm=bv.76477589〉 , d.aWw (accessed 20.09.14).
- Leicht, 1980 Leicht, H., 1980. Las Calles de Puebla. Secretaría de Cultura, Gobierno del Estado de Puebla; Mexico.
- Nizhny, 2003 Nizhny T., 2003. Charter for Industrial Heritage. The International Committee for the Conservation of Industrial Heritage, Moscow. Available at 〈http://www.international.icomos.org/18thapril/2006/nizhny-tagil-charter-e.pdf 〉
- Pati and Pati, 2013 D. Pati, S. Pati; Methodological issues in conducting post-occupancy evaluations to support design decisions; Health Environ. Res. Des. J., 6 (3) (2013), pp. 157–163
- Patin, 2005 V. Patin; Tourisme et patrimoine, Nouvelle édition; Collection les Etudes de la Documentation Française, Paris (2005)
- Preiser et al., 1988 W. Preiser, H. Rabinowitz, E. White; Post-Occupancy Evaluation; Van Nostrand Reinhold, New York (1988)
- Rix, 1955 Rix, M., 1955. The Historian Amateur. England.
Notes
1. Angelópolis was an Urban Development Program carried out during 1993 and 1999. The objective of the program was to revitalize the city center of Puebla. It was declared a World Heritage Site by UNESCO in 1987.
2. The Convention Center Complex includes several converted buildings. It is currently used for: a conference venue, a hotel, a shopping center, restaurants, and an art gallery. It is part of the Angelópolis Program; which converted an area of 127,000 m2 (Cabrera and Tenorio, 2006 :9-10).
3. Preiser et al. (1988) and HEFCE et al. (2006) have recognized three levels of effort during a POE process: indicative POE, investigative POE, and diagnostic POE. The first one provides an indication of major failures and successes of a building׳s performance. It is usually carried out through archival and document evaluation, performance issues, walkthrough evaluation, and interviews or short surveys. The aim of this stage is to provide useful information quickly and to form the basis of a deeper and wider study.
4. In order to conduct music or dance exhibitions, it is recommended to carry out an acoustics study first. It probably would be necessary to add some noise attenuation materials to reduce reverberation time.
Document information
Published on 12/05/17
Submitted on 12/05/17
Licence: Other
Share this document
Keywords
claim authorship
Are you one of the authors of this document?
