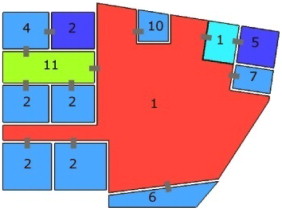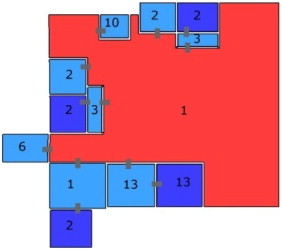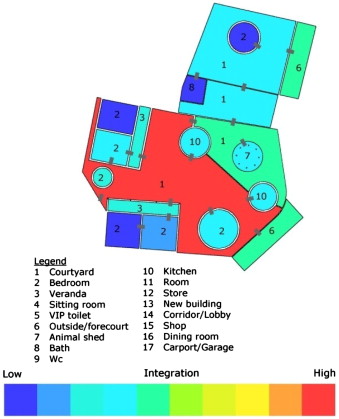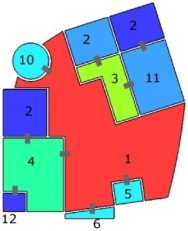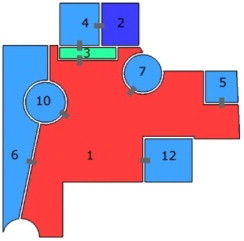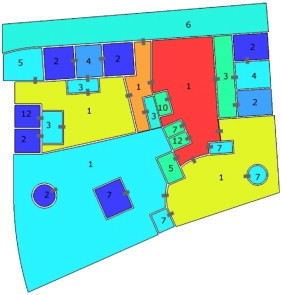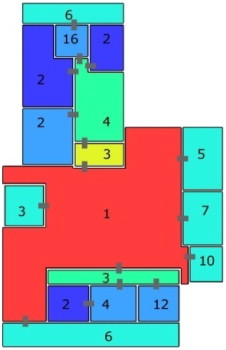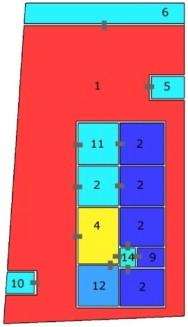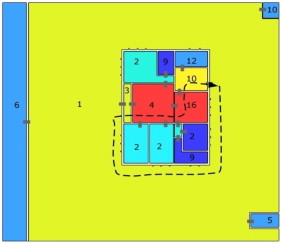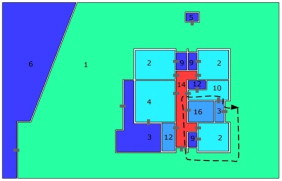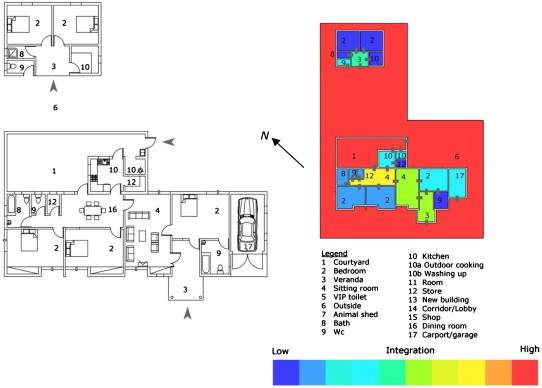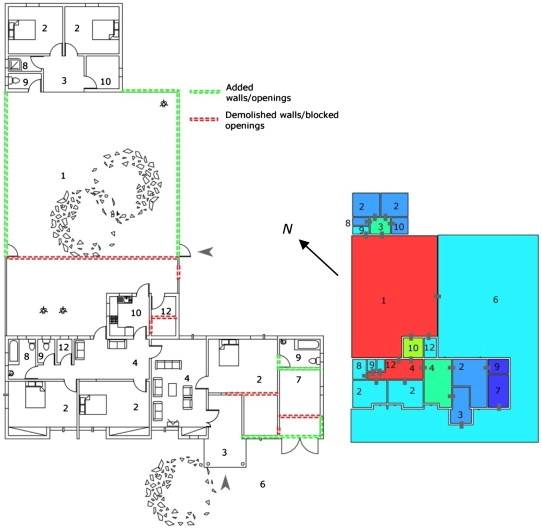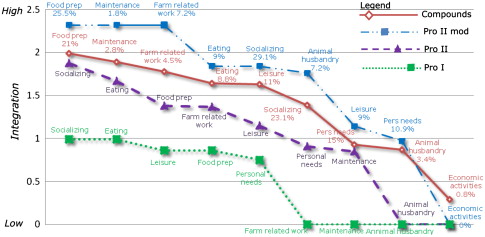Abstract
Public housing delivery in developing countries often involves the provision of government-funded housing units. Over time, occupants transform such units to suit their changing needs or to increase and improve housing stock—a practice that has been the focus of several documented studies intended to inform policy makers about changing housing trends. Abandoned units have, however, received comparatively less attention. The present paper reports findings from the documentation and analyses of abandoned and modified prototype units in Billiri, the main town occupied by the Tangale community in north east Nigeria. The methodology involves space syntax methods, as well as the analyses of space use patterns in 45 randomly selected compounds built by the community and in two sets of prototype housing units in the study area. Results suggest that socio-cultural factors related to kinship, security, and basic needs, which form part of the community heritage, are inadequately reflected in the location and design of the units, accounting for their abandonment and modification. These findings have implications for future housing policies in the area.
Keywords
Public housing ; Prototype units ; Socio-cultural factors ; Tangale land ; North east Nigeria
1. Introduction
In recent years, researchers have increasingly become interested in housing transformation as a means of public housing delivery, especially in developing countries (Tipple, 1991 ; Tipple, 1999 ; Tipple, 2000 ; Salama, 1995 ; Shiferaw, 1998 ; Salim, 1998 ; Tipple and Salim, 1999 ; Tipple et al ., 2000 ; Sueca, 2003 ; Sheuya, 2009 ; Diang'a and Hayangah, 2011 ). Such studies have generally focused on government-provided houses in formally planned residential areas to inform policy makers on the modifications and transformations implemented by users over time. These transformations are frequently documented through key data collection methods that include “observations, measurements and sketches of house layout plans showing situations before and after the transformations, still pictures, in-depth interviews and focused group discussions” (Sheuya, 2009 , p. 86). Such transformations generally denote dysfunction or dissatisfaction by the occupants of the houses. The changes applied by the residents were instrumental in documenting and forecasting changing trends in the housing needs of future occupants in the areas studied. Although similar cases in Nigeria have been reported (Arimah, 1999 ; Aduwo, 2011 ), little attention has comparatively been paid to unoccupied or unmodified abandoned units.
The current work analyzes two sets of abandoned units in Billiri, North East Nigeria by comparing the spatial and morphological characteristics and space use patterns in the units with those in traditional compounds built by the community residents. Underlying this inquiry is the premise that certain traditional themes may not have been adequately incorporated in the design of the abandoned modern houses provided by the government. This deficiency accounts for the abandonment of the housing units. This study is a component of PhD research that aims, in part, to determine the socio-cultural factors influencing house form and residential structure in a region that lacks extensive architectural research. The findings are expected to inform future policy making for housing in the study area.
2. Historical and cultural background of the Tangale community
The Tangale people originated from the Middle East in Yemen in the 12th to 13th centuries, and migrated in stages through the old Borno Empire where they intermingled and later separated from other neighboring tribes (Gwani, 1999 ). After long sojourns, they settled in the Tangale hills, North East Nigeria partly for security during periods of frequent inter-tribal wars. Tangale settlements, compounds, and farmlands are traditionally organized into seven clans, namely Tangaltong, Tal, Kalmai, Banganje, Tanglang, Todi, and Nathe, on the basis of a strong social kinship network. This arrangement was advantageous in securing organized labor — the main occupation of the people — for activities such as building, hunting, and farming. A clan head represented each clan at special councils presided by the Mai , ruler of the Tangale community. The arrival of British colonials and the presence of Islamic tradesmen and Christian missionaries in Nigeria at the turn of the 20th Century paved the way for the incursion of trading and new building forms (Maina, 2012b ). Notable was the introduction of rectilinear forms, concrete, and corrugated iron sheets in buildings. In 1948, the community relocated northwards to the surrounding plains toward Billiri and its neighborhoods. This move provided ample opportunity for experimentation with the new forms and materials. By 1960, when the country was granted independence, public infrastructure and community welfare became the responsibility of the government. This period witnessed the provision of tarmac roads, free education, electricity, water supply, and public housing across many communities, including Tangale land. These events prompted the adoption of four housing typologies in the community (Maina, 2012b ), including traditional compounds that comprise round mud huts, as well as a hybrid of mud huts and rectilinear rooms. The latter constitute the vast majority of the community sample chosen for this study. Other typologies include rectilinear rooms and houses constructed entirely in concrete, as well as the latest freestanding bungalows, which have been accorded an elitist status by the community.
The community sample is made up of 45 randomly selected compounds in occupied lands belonging to the Tangaltong clan. This clan was chosen for the sample population because its families were the earliest to settle in the area first occupied by the community in the Tangale hills (Gwani, 1999 ); it is also the only clan sub-divided into two sub-clans, making it more complex in social organization compared with the other clans. It therefore comprises the most number of families, totaling 292 . These families are spread across three urban towns (Billiri, Bare, and Komta) and surrounding village settlements (Kure, 1987 ; Mela, 2004 ). Billiri serves as the administrative headquarters of the local government area (LGA) and the location of the government-provided prototype units. The first set of prototype units, Pro I, consists of 20 single-bedroom duplex bungalows situated a few meters away from A345. The concrete units, constructed in the 1980s, are part of a national housing scheme implemented in most of the LGAs of Nigeria. These were not occupied by the Tangale community and remain abandoned. The second set of units (Pro II) is also constructed in concrete, and consists of three-bedroom bungalows with servants' quarters at the rear. These are found in some towns across the north east region of Nigeria. Four of such houses were constructed in Billiri, also along A345 (Fig. 1 ). Three of these units were abandoned and left unoccupied, whereas one was modified and occupied (Pro II mod).
|
|
|
Fig. 1. Location of the study area, compounds in the community sample, and prototype units. Adapted from Dada et al. (2006) and Google MapsGL, April 2013. |
3. Methodology
3.1. Space syntax analysis
For spatial and morphological comparisons, the floor plans of the compounds were analyzed using space syntax methods to obtain the basic syntactic measures of integration and difference factors H⁎ (Hanson, 1998 , p. 31). Space syntax analysis quantifies relationships between social life and the built environment on the basis of the spatial configuration approach to exploring relationships between social behavior and space ( Hillier and Hanson, 1984 ; Hillier, 1993 ; Hillier, 1998 ; Hillier, 2005 ). It is basically a “method for measuring space and identifying patterns in space use… based on the assumption that order in space originates in social life” (Asquith, 2006 , p. 4). Space syntax analysis frequently revolves around determining the integration value (IV) of spaces or lines of movement in houses and the built environment. For houses, IV is a numerical figure calculated for each space to reflect the extent to which that space integrates or organizes movement and access, and by implication, social network and activity ( Hillier et al ., 1987 ; Hanson, 1998 ; Hillier, 2007 ). It is calculated as the inverse of RRA3 . Spaces with a high level of social function and activity tend to have high corresponding IVs. For example, Fig. 2 (i) shows that all spaces have equal access to one another, with lines of possible movement forming a ring around the layout, as illustrated in a simple graph called a justified permeability graph (JPG) (Fig. 2 (ii)). The same layout with access from C through A, terminating at B, enables access to A from both C and B (Fig. 2 (iii)). Consequently, A is more integrated than C and B because of its control over movement to both spaces. C and B are more segregated than A given that both are located a step deeper at both ends of the layout.
|
|
|
Fig. 2. Basic configurational relationships between spaces (after Hillier et al ., 1987 ; Hanson, 1998 ). |
Although researchers have developed various software programs for calculating IVs, Depthmap v. 10 (developed at UCL where space syntax originated) was used in this study to analyze the floor plans of the compounds from the community sample and prototype units. For comparison, the results for the functional space IVs of different houses from a community can be combined to establish the presence of inequality genotypes ( Hanson, 1998 ; Bafna, 2001 ). If numerical differences in IVs “are in a consistent order, then a cultural pattern exists” (Zako, 2006 , p. 67). Such comparison is a way of “representing a consistent pattern of configurations by which culture is built into a spatial layout” (Hillier et al., 1987 , p. 364). Other methods for comparing graph properties have been developed (Conroy Dalton and Kirsan, 2008 ), but inequality genotype H4 and difference factor Η⁎ remain the most commonly used (Ostwald, 2011 ).
3.2. Observation of activities and space use
To compare the patterns of activities and space use within the compounds and prototype houses, various activities carried out within the compounds and houses were recorded during the course of a day. A total of 1620 activities were observed within the compounds inhabited by the community residents. These activities were then classified under nine broad categories: socialization, personal needs, eating, leisure, farm-related/storage work, animal husbandry, maintenance, food preparation/cooking, and economic activities. This classification was useful in assigning IVs for the next step. The IV of the space where an activity was most frequently observed was then used as basis in categorizing that space under the corresponding activity category in a compound. For example, 24 activities were observed in compound 1. Socialization-related activities were observed within the courtyard and outside space, with four out of five of these activities occurring outside. Thus, the average IV of the outside space across the community sample, 1.045 , classifies this space under socialization for compound 1. Where activities for a category were observed equally in two or more spaces (e.g., farm related/storage work observed in the kitchen and bedroom), the average IV of these spaces (0.93 for the aforementioned example) was considered in the classification. Subsequently, the IV of each category was then averaged for all the compounds. This approach graphically demonstrates which activities take place within highly integrated areas or otherwise, as well as the fit between space use and spatial layout. Dawson (2008) employed a similar approach to establish the degree of fit between Inuit spatial needs and the layouts of Euro-Canadian houses. The same procedure was employed for Pro II mod, with a total of 55 activities observed within the modified compound. Spaces in Pro I and II, the abandoned prototype housing units, were assigned under activity categories on the basis of designated functions. Sitting rooms were classified under socialization, kitchens were classified under food preparation/cooking, and bedrooms were categorized under personal needs. The results of the analyses are discussed in the succeeding section.
4. Results
4.1. Spatial and morphological findings
The results of the space syntax analyses suggest the presence of two inequality genotypes within the community sample (Maina, 2012c ). The first suggested genotype covers compounds with H⁎ values that range from 0.47 to 0.696 . These compounds have high IVs (average, 3.2) for the most integrated spaces, i.e., open courtyards, which are shallow in depth and located one step away from the outside space. Poorly integrated spaces (commonly, bedrooms) are located at depths of three to four steps from the outside space at the ends of non-ringy trees, such as JPGs (average space link ratio, 1)7 . The first genotype is suggestive of the vernacular tradition in the community; this genotype is the closest configuration to the traditional house form in Tangale land or its conservative mode (Hillier, 2007 , p. 196; Psarra, 2009 , pp. 13–15, 237). Movement through these compounds follow a simple syntax from the outside space or forecourt, which usually faces a footpath or street into the open courtyard before branching out to rooms or functional spaces two or three steps deep from the forecourt ( Fig. 3 , Fig. 4 , Fig. 5 , Fig. 6 ; Fig. 7 ).
|
|
|
Fig. 3. Compound 2. |
|
|
|
Fig. 4. Compound 7. |
|
|
|
Fig. 5. Compound 8. |
|
|
|
Fig. 6. Compound 13. |
|
|
|
Fig. 7. Compound 31. |
The second range of H⁎ values, 0.70 to 0.79, covers eight compounds with relatively low IVs for the most integrated spaces, which are also courtyards (average, 1.88)8 . These spaces are often located deeper within the compounds (average step depth, 1.4) than are the spaces situated one step away from the outside space in the first genotype. The former are characterized by a higher number of k -spaces (average, 20 per compound) with a higher space link ratio of 1.07, suggestive of ringy configurations. This second set of compounds exhibits characteristics that are suggestive of a hybrid between the traditional compounds in genotype 1 and the latest style of freestanding bungalows inhabited by some of the community residents. The latter were classified under the non-genotype category. Spatially, the compounds in genotype 2 have bedrooms located deeper within the hierarchy of special organization or are more segregated than are the bedrooms in the first genotype. They commonly contain more than one set of individual houses and rooms, which often accommodate extended or multiple families; such features correlate with the large number of k -spaces within the compounds. Consequently, these compounds are often complex, with courtyards sub-divided into narrow streets ( Fig. 8 , Fig. 9 ; Fig. 10 ). They are in transition or transformation between the traditional and the contemporary, lending themselves to development along a generative mode (Psarra, 2009 ).
|
|
|
Fig. 8. Compound 18. |
|
|
|
Fig. 9. Compound 30. |
|
|
|
Fig. 10. Compound 43. |
The H⁎ values out of the two ranges (below 0.47 and above 0.79) or the values whose principal characteristics differ from those described above were classified in the non-genotype category. These ranges include four out of five bungalows (compounds 41, 42, 44, and 45), which contain sitting rooms and corridors as the most integrated spaces. This feature stems partly from the fact that professionals and not their owners designed them, unlike the compounds in genotypes 1 and 2. The most integrated spaces in these houses, however, all lie on rings passing through or having direct access to a veranda or open courtyard ( Fig. 11 ; Fig. 12 ).
|
|
|
Fig. 11. Compound 42. |
|
|
|
Fig. 12. Compound 44. |
Having established these characteristics within the community sample, we then compared similar values obtained from the prototype units. Pro I units have a high IV of 3.45 for the most integrated space, a corridor that links other spaces within a compact floor plan (Fig. 13 ). Within the units, the corridors lie on a single ring, which is a step away from the outside space. This feature partly explains why the units have H⁎ values of 0.62, categorizing them under genotype 1. Nonetheless, the units contain no courtyards, there by negating a major characteristic of the suggested genotype. They are also small, containing a single bedroom, in contrast to the community sample compounds, which contain an average of 3.7 bedrooms per compound.9 Furthermore, the units are located out of occupied clan lands. The extent of current physical development is illustrated in Fig. 1 , which also indicates that when the units were constructed in the early 1980s, they were positioned even farther away from the clan areas built two decades ago. The occupied clan lands in the community were organized on the basis of a strong patrilineal kinship settlement pattern that originates from traditional times. This approach was adopted partly for security. Consequently, this patrilineal pattern impinges on kinship, social network, and security in the community.
|
|
|
Fig. 13. Pro I floor plans (1:250) and convex map (1:400). Adapted from Maina (2012c) . |
The spatial analysis of Pro II units reveals that the outside space or forecourt is the most integrated space partly because it links the service quarters to the main house (Fig. 14 ). This finding is supported by a space link ratio of 1.05, a value suggestive of a ringy configuration. An H⁎ value of 0.82 places the units within the non-genotype category of the community sample. Given that Nigeria was colonized by the British from 1900 to 1960, the design of these units is likely inspired by colonial patterns of domestic living, in which servants form part of the day-to-day functioning of households (Colonial Nigeria, 2013 ). This characteristic correlates with the earlier observation that some compounds within the non-genotype category were designed by professionals and not by the community residents. Consequently, the units contain atypical spaces, namely dining halls and garages.10 Unlike Pro I units, however, Pro II units are located within occupied clan lands.
|
|
|
Fig. 14. Pro II floor plans (1:250) and convex map (1:400). |
The modified version of this prototype, Pro II mod, has the open courtyard and sitting room as the most integrated spaces. Both are shallow in depth from the outside space or forecourt partly because its occupants constructed a larger courtyard that links the service quarters to the main house (Fig. 15 ). Other modifications to the house, which suggest the need to alleviate discomfort or dissatisfaction, mostly involved structural changes. These changes include the expansion of the original courtyard walls in the main house, the conversion of the garage into an animal feedstore, the expansion of the kitchen store and guest bedroom in the main house, and the conversion of the dining hall into a family living room. Not surprisingly, the H⁎ value of the modified unit, 0.7, places the unit in the second genotype category of the community sample.
|
|
|
Fig. 15. Pro II mod floor plans (1:250) and convex map (1:400) showing modifications made to the house. |
4.2. Findings on observed activities and space use patterns
Employing the methodology outlined in Section 3 , we determined the IVs of the spaces belonging to the categories of activities within the compounds and prototype units (Fig. 16 ).
|
|
|
Fig. 16. Activities and use of space in the compounds and prototype units. |
The patterns of space use within the compounds reveal that the activities related to basic needs and gender roles (e.g., food preparation, maintenance, farm-related work, eating, leisure, and socialization) frequently occur in highly integrated spaces, especially in open courtyards, verandas, and sitting rooms. This result explains why the average IVs of such activities are generally higher than the ones for the compounds. The activities related to personal needs frequently occur within the confines of segregated spaces, such as bedrooms, baths, and toilets. This observation is also true for animal pens and shops, the latter being a recent addition to a few compounds. These patterns of space use and activities are reflected in Pro II mod because its original layout was altered to accommodate the lifestyle of its occupants, who are community residents. Most of the basic functions and activities follow a pattern similar to those observed within the compounds where basic needs and gender-related activities occur in well-integrated areas (Fig. 16 ).
Pro II differs slightly from this pattern, with socialization-related activities occurring in the most integrated spaces partly because the house consists of two separate buildings linked by the outside space/forecourt, the most integrated space for this prototype.
Pro I units reveal a marked difference in the established community pattern, with relatively low IVs for basic functions, such as socialization, eating, and leisure, partly because the units lack courtyards or verandas. Courtyards and verandas account for 45% and 12%, respectively, of observed activities within the community compounds.11 In Pro II mod, 34% and 16%, respectively, of all household activities occur within these spaces. Furthermore, the most integrated spaces within Pro I units are corridors, which serve only circulation purposes given their narrow widths (Fig. 13 ). This finding suggests that the units would have inadequately and uncomfortably supported the day-to-day activities of typical households; without modifications or alterations, the occupants would have likely abandoned such dwellings.
5. Discussion and implication of findings
5.1. Kinship and security considerations for the compounds
The measurement survey reveals that Tangale compounds are usually located within clan areas inhabited by patrilineally related households that support strong kinship and social networks in the community. This attribute is evident in the high-level socialization observed within the compounds (Fig. 16 ). Sustained from traditional times, this custom was necessary partly for security against intertribal wars. John Hall, a Christian missionary stationed in Kaltungo, a neighboring community from 1917, stated that “war with its many attendant evils, was yet another of the disturbing and darkening elements of the old days in Tangale” (Hall, 1944 , p. 9). Consequently, farmlands to the southeast of Billiri toward Kaltungo are generally considered insecure by Tangale standards. Pro I units are located within this area (Fig. 1 ). Many residents interviewed during the survey noted that this insecure location prevented the comfortable occupation of the units. Most compounds had a single entrance and exit to enhance security (Maina, 2012c ). This observation is supported by the relatively non-ringy space link configuration of most of the compounds within the community sample.
5.2. Basic needs and functional spaces: courtyards and verandas
The results of the space syntax analyses confirm that the most integrated spaces within the compounds are courtyards, with an average IV of 2.05 for the community sample, followed by verandas, with an average IV of 1.34. Together, these spaces support 57% and 52% of all the household activities observed within the compounds and Pro II mod, respectively12 , partly because basic needs and gender roles (e.g., socialization, eating, food preparation/cooking, and maintenance) frequently occur within such spaces. The absence of these important spaces in Pro I would have therefore impinged on the day-to-day functioning of most Tangale households (Maina, 2012c ).
Courtyards also serve as linkages between various parts of Tangale compounds (Fig. 3 , Fig. 4 , Fig. 5 , Fig. 6 , Fig. 7 , Fig. 8 , Fig. 9 , Fig. 10 ; Fig. 12 ). To satisfy this requirement, occupants tend to modify the spatial organization of houses (e.g., Pro II units) where courtyards do not adequately link all sections of a house, as carried out by the occupants of Pro II mod (Fig. 15 ). Spaces (other than courtyards) that are the most integrated in a compound generally have direct access to a veranda or courtyard. Where sitting rooms, dining rooms, corridors, or kitchens are the most integrated spaces, often observed in the non-category category, they are located one step away from the courtyard or veranda (Fig. 11 ; Fig. 12 ). Furthermore, spaces considered atypical within the community (e.g., dining halls or garages) are likely to be converted into functional spaces that cater to the basic needs of Tangale households. Such was the case in Pro II mod where occupants converted similar spaces into a family living room and animal feedstore. Unfortunately, such modifications frequently involve structural changes that may have diminished the structural integrity of the houses.
5.3. Flexibility for bedrooms and sleeping spaces
Pro I units were targeted for low-income earners in the 1980s as part of a federal government housing scheme across most of the LGAs in Nigeria (FGN, 2006 ). Unfortunately, large families usually characterize this group, an issue that partly justifies the need to construct additional sleeping spaces. This is an oft-cited reason for the transformation of government housing over time. “The number of bedrooms present and even the sizes of the available interior spaces in the original houses were considered grossly inadequate for the low income earner who probably has a large nuclear family and an over bearing extended family to contend with” (Aduwo, 2011 , p. 275). The community sample has an average of 3.7 bedrooms per compound. By contrast, Pro I units contain single bedrooms that are likely to adequately support large families, eliminating the need for modification or transformation.
6. Conclusion
This paper presented findings on the spatial analyses and space use patterns of the compounds built and inhabited by residents of the Tangale community and abandoned/modified government-provided prototype units in Billiri. Pro I units are inadequately located far from occupied clan lands in areas considered insecure by the community. Furthermore, these units lack spaces that are fundamental by Tangale standards, notably courtyards and verandas. They also contain single bedrooms that accommodate the usually large families of low-income earners who constitute the targeted group for the units. Together, these findings suggest possible reasons behind the almost two-decade long pattern of abandonment of the Billiri units.
Pro II units improve on this dismal statistic, being located within occupied clan lands. The units contain the basic spaces necessary for the diurnal functioning of Tangale households; these spaces are courtyards, verandas, and sufficient bedrooms. The courtyards, however, inadequately link all parts of a house, a significant characteristic of courtyards in the compounds within the community sample. This deficiency partly drove the occupants of Pro II mod to modify the original design and convert atypical spaces within the unit to fit their present functionality and comfort needs.
This study underscores the importance of incorporating socio-cultural themes into future housing polices and projects intended for Tangale land. This requirement applies to parties involved in such development, such as the government, private investors, and community members to reduce the abandonment and modification of housing units. To this end, two notable areas should be addressed: the location and design of residential units.
6.1. Location of residential units in occupied clan lands
Housing units in Tangale land should be located within or around occupied clan areas for security encouraged by established kinship and social network practiced from traditional times. As this study has revealed, implementing this measure considerably improves the chances of housing units being occupied instead of left abandoned. Ultimately, this strategy goes a long way in ensuring that the public funds allocated for such projects are well utilized for the purposes they were intended.
6.2. Basic design considerations and spatial requirements
As this study has illustrated, housing units must contain spaces that the Tangale community considers basic (especially courtyards and verandas) while sufficiently flexible to accommodate additional bedrooms or sleeping spaces either as part of an existing structure or located within the confines of a compound. Courtyards, aside from serving other functions, link separate parts of most of the compounds in the community sample. This feature should be taken into account in designing future residential units in the community. Where houses are designed as bungalows or as single units, therefore, the most integrated space (often not a courtyard) should ideally be directly linked to a veranda or courtyard. That is, when the most integrated space in a house is not a courtyard, it should have a step depth of 1 from a veranda or courtyard. Together, these design considerations support the day-to-day activities of many Tangale households.
Although not exhaustive, the findings of this study suggest that careful planning and the appropriate incorporation of certain traditional and socio-cultural values in the location and design of the abandoned prototype units would have ensured occupation. This measure would have also minimized the application of structural changes to the modified units. The findings also demonstrate that the dearth of this type of information and data has dire consequences and frequently turns an otherwise beneficial venture into a frustrating one, as is the case of Billiri.
7. Recommendations for further research
7.1. Need for environmental and building technology research in the study area
This paper presented findings on the spatial and morphological structures of housing in the study area. Studies that explore the relationships between environmental factors, particularly climate and building materials technology, should be conducted. Information on how these influence the use of open courtyards and verandas in the Tangale community will serve as a holistic database for future housing policies to be adopted for the community.
7.2. Need for similar studies in other communities of north east Nigeria
Further studies that explore the housing needs of various cultures within the North East region of Nigeria are necessary to unearth useful information regarding future planning of the built environment for such communities. Such research is essential because “attitudes towards space use and organization are all linked to cultural traditions which are often best understood by the local people” (Olotuah and Adesiji, 2005 , pp. 8–9). This requirement is imperative if future housing policies are to adequately reflect the needs of the people they are meant to serve.
Acknowledgements
The Nigerian Government made funding for this research possible through a fellowship grant of the Education Trust Fund. The authors gratitude goes to the various families who graciously agreed to take part in the survey. Their generous assistance was instrumental in the authors present understanding of spatial organization and salient aspects of housing in Tangale land.
Appendix A.
Kindly see the Table A1 , Table A2 ; Table A3 .
| S/ No. | Function | Total no. | Av. no./Cpd. | Av. IV | S/ No. | Function | Total No. | Av. no./Cpd. | Av. IV | ||
|---|---|---|---|---|---|---|---|---|---|---|---|
| 1 | Courtyard | Ct | 71 | 1.58 | 2.05 | 10 | Kitchen | Kt | 44 | 0.98 | 1.04 |
| 2 | Bedroom | Br | 166 | 3.67 | 0.81 | 11 | Room | Rm | 37 | 0.82 | 1.11 |
| 3 | Veranda | Vr | 55 | 1.22 | 1.34 | 12 | Store | St | 30 | 0.67 | 0.88 |
| 4 | Sitting room | Sr | 39 | 0.87 | 1.08 | 13 | New building | Nb | 7 | 0.16 | 0.87 |
| 5 | VIP toilet | Vp | 32 | 0.71 | 0.95 | 14 | Corridor | Co | 15 | 0.33 | 0.8 |
| 6 | Outside space | Ø | 45 | 1 | 1.04 | 15 | Shop | Sh | 7 | 0.16 | 0.7 |
| 7 | Animal shed | An | 36 | 0.8 | 0.98 | 16 | Dining room | Dr | 6 | 0.13 | 0.67 |
| 8 | Bath | Bt | 19 | 0.42 | 0.92 | 17 | Carport/Garage | Cp | 3 | 0.07 | 1.11 |
| 9 | Bathroom/Wc | Wc | 10 | 0.22 | 0.23 | Total | 622 |
Adapted from Maina (2012c) .
| Cpd. no. | K spaces | Min. IV | Function | Depth from outside | Mean IV | Max. IV | Function | Depth from outside | H⁎ | Space link ratio |
|---|---|---|---|---|---|---|---|---|---|---|
| Genotype 1 | ||||||||||
| 2 | 13 | 0.63 | Br | 4 | 1.21 | 3.03 | Ct | 1 | 0.61 | 1 |
| 3 | 7 | 0.64 | Br | 3 | 1.1 | 2.55 | Ct | 1 | 0.69 | 1 |
| 4 | 8 | 0.46 | Br | 4 | 1 | 2.3 | Ct | 1 | 0.59 | 1 |
| 6 | 11 | 0.63 | Ct | 3 | 1.07 | 2.65 | Ct | 1 | 0.68 | 1 |
| 7 | 13 | 0.76 | Rm | 3 | 1.39 | 4.55 | Ct | 1 | 0.55 | 1 |
| 8 | 18 | 0.59 | Br | 3 | 1.09 | 2.48 | Ct | 1 | 0.66 | 1 |
| 9 | 12 | 0.58 | Br | 4 | 1.19 | 3.13 | Ct | 1 | 0.57 | 1 |
| 10 | 9 | 0.74 | Br | 3 | 1.43 | 4.44 | Ct | 1 | 0.55 | 1 |
| 11 | 11 | 0.63 | Ø | 4 | 1.07 | 2.65 | Ct | 1 | 0.68 | 1 |
| 12 | 8 | 0.69 | Br | 2 | 1.28 | 3.45 | Ct | 1 | 0.62 | 1 |
| 13 | 11 | 0.53 | Br | 3 | 0.98 | 2.21 | Ct | 1 | 0.67 | 1 |
| 17 | 13 | 0.61 | Br | 4 | 1.11 | 2.6 | Ct | 1 | 0.66 | 1.08 |
| 20 | 9 | 0.63 | Br | 2 | 1.35 | 4.44 | Ct | 1 | 0.5 | 1 |
| 21 | 11 | 0.58 | Br | 4 | 1.24 | 3.32 | Ct | 1 | 0.54 | 1 |
| 23 | 9 | 0.59 | Br | 4 | 1.13 | 2.96 | Ct | 2 | 0.61 | 1 |
| 24 | 17 | 0.64 | Br | 4 | 1.2 | 2.93 | Ct | 1 | 0.63 | 1 |
| 25 | 9 | 0.74 | Br | 3 | 1.4 | 4.44 | Ct | 1 | 0.56 | 1 |
| 27 | 14 | 0.59 | Br | 4 | 1.35 | 4.16 | Ct | 1 | 0.47 | 1 |
| 29 | 11 | 0.53 | Br | 4 | 1.19 | 3.32 | Ct | 1 | 0.51 | 1 |
| 31 | 9 | 0.49 | Br | 4 | 1.13 | 2.96 | Ct | 1 | 0.52 | 1 |
| 34 | 9 | 0.52 | Br | 4 | 1.04 | 2.22 | Ct | 1 | 0.66 | 1 |
| 35 | 24 | 0.57 | Wc | 5 | 1.19 | 2.72 | Ct | 1 | 0.6 | 1.04 |
| 37 | 14 | 0.8 | Br | 2 | 1.49 | 5.2 | Ct | 1 | 0.53 | 1 |
| 39 | 22 | 0.69 | Br | 4 | 1.25 | 3 | Ct | 1 | 0.65 | 1 |
| 40 | 9 | 0.52 | Br | 4 | 1.04 | 2.22 | Ct | 1 | 0.66 | 1 |
| Mean | 12 | 0.62 | 3.5 | 1.2 | 3.2 | 1.1 | 0.6 | 1 | ||
| Genotype 2 | ||||||||||
| 18 | 28 | 0.55 | Br | 5 | 0.92 | 1.74 | Ct | 2 | 0.77 | 1 |
| 19 | 23 | 0.58 | Br | 5 | 0.93 | 1.79 | Ct | 1 | 0.77 | 1 |
| 22 | 29 | 0.58 | Br | 7 | 0.97 | 1.94 | Ct | 3 | 0.75 | 1.07 |
| 30 | 16 | 0.54 | Br | 4 | 0.9 | 1.76 | Ct | 1 | 0.76 | 1.06 |
| 32 | 16 | 0.68 | Br | 4 | 1.02 | 2.03 | Ct | 1 | 0.79 | 1.06 |
| 33 | 20 | 0.57 | Dr | 4 | 1.02 | 1.75 | Ct | 1 | 0.77 | 1.2 |
| 36 | 15 | 0.52 | An | 6 | 0.9 | 1.96 | Ct | 1 | 0.71 | 1.13 |
| 43 | 14 | 0.65 | Br | 4 | 1 | 2.08 | Ct | 1 | 0.77 | 1 |
| Mean | 20 | 0.58 | 4.9 | 0.96 | 1.88 | 1.4 | 0.76 | 1.07 | ||
| Non-genotype | ||||||||||
| 1 | 7 | 1.02 | Ct | 1 | 0.87 | 1.02 | Ø | 2 | 0.97 | 1 |
| 5 | 11 | 0.55 | Br | 4 | 1.4 | 4.42 | Ct | 1 | 0.41 | 1.09 |
| 14 | 8 | 0.53 | Br | 4 | 0.84 | 1.38 | Ct | 1.5 | 0.83 | 1 |
| 15 | 5 | 0.7 | Ct | 1 | 0.56 | 0.7 | Ø | 2 | 0.96 | 1 |
| 16 | 16 | 0.56 | Rm | 4 | 0.98 | 1.55 | Kt | 3 | 0.8 | 1.13 |
| 26 | 6 | 0.87 | Ct | 1 | 0.73 | 0.87 | Ø | 2 | 0.97 | 1 |
| 28 | 16 | 0.52 | Br | 4 | 1.33 | 3.77 | Ct | 2 | 0.42 | 1 |
| 38 | 31 | 0.61 | An | 6 | 1.07 | 1.8 | Vr | 2 | 0.78 | 1.16 |
| 41 | 16 | 0.61 | St | 5 | 0.94 | 1.76 | Sr | 3 | 0.8 | 1.06 |
| 42 | 16 | 0.63 | Wc | 5 | 1 | 1.65 | Sr, Dr | 3.5 | 0.83 | 1.06 |
| 44 | 17 | 0.81 | Wc | 6 | 1.33 | 3.7 | Co | 4 | 0.65 | 1.12 |
| 45 | 11 | 0.58 | An | 5 | 0.8 | 1.33 | Sr | 3 | 0.87 | 1 |
| Mean | 13 | 0.67 | 3.8 | 1 | 2 | 2.4 | 0.77 | 1.05 | ||
| Pro I | 8 | 0.69 | Bt | 3 | 2.07 | 3.45 | Co | 1 | 0.62 | 1.13 |
| Pro II | 22 | 0.73 | Wc, St | 4 | 1.11 | 1.96 | Ø | N.A | 0.82 | 1.05 |
| Pro II mod | 21 | 0.62 | Wc | 4 | 1.17 | 2.32 | Ct, Sr | 1 | 0.7 | 1.1 |
| Ct | Vr | Sr | Br | Ø | Kt | Vp | Rm | An | St | Bt | Wc | |
|---|---|---|---|---|---|---|---|---|---|---|---|---|
| Compound | 45 | 12 | 11 | 9 | 4 | 3 | 2 | 2 | 2 | 2 | 2 | 1 |
| Pro II mod | 34 | 16 | 18 | 16 | 2 | 6 | – | – | – | – | 2 | 2 |
References
- Aduwo, 2011 Aduwo, E.B., 2011. Housing Transformation and Its Impact on Neighbourhoods in Selected Low-Income Public Housing Estates in Lagos, Nigeria. Unpublished PhD. Thesis. Covenant University, Ota.
- Arimah, 1999 B. Arimah; User modifications in public housing estates: some findings from the Nigerian scene; A.A. Watona (Ed.), Housing Provision and Bottom-up Approaches: Family Case Studies from Africa, Asia and South America, Ashgate, Aldershot (1999), pp. 39–54
- Asquith, 2006 Asquith, L., 2006. Evaluating and illustrating domestic space use: collecting and analysing behavioural data for space syntax analysis. In: Proceedings of the Workshop on Space Syntax and Spatial Cognition, Spatial Cognition, Universität Bremen, Germany, September 24–28, pp. 1–13.
- Author, 2012b Maina, J., 2012b. Transformation of traditional community housing in contemporary times: a case study of Tangale land, North Eastern Nigeria. In: Proceedings of the 9th AHRA Research Students' Conference, Emerging boundaries of Research Principles and Praxis, Scott Sutherland School of Architecture, Robert Gordon University, Aberdeen, UK, May 19–20, pp. 1–15.
- Author, 2012c J. Maina; Using space syntax methods to explore abandoned prototype housing units in Tangale land; North Eastern Nigeria. Journal of Space Syntax, 3 (2) (2012), pp. 223–227
- Bafna, 2001 Bafna, S., 2001. Geometrical intuitions of genotypes. In: Proceedings of the 3rd International Space Syntax Symposium, Atlanta, pp. 20.1–16.
- Colonial Nigeria, 2013 Colonial Nigeria, 2013. Colonial_Nigeria 〈http://en.wikipedia.org/wiki/Colonial_Nigeria〉 . (retrieved 04.02.13).
- Conroy Dalton and Kirsan, 2008 R. Conroy Dalton, C. Kirsan; Small graph matching and building genotypes; Environment and Planning B, 35 (2008), pp. 810–830
- Dada et al., 2006 F.O.A. Dada, M.G. Jibrin, A., Ijeoma (Eds.), Macmillan Nigeria Secondary School Atlas, Macmillan Publishers Ltd., Ibadan (2006)
- Dawson, 2008 P.C. Dawson; Unfriendly architecture: using observations of Inuit spatial behaviour to design culturally sustaining housing in Arctic Canada; Housing Studies, 23 (1) (2008), pp. 111–128
- Diang'a and Hayangah, 2011 Diang'a, S., Hayangah, R., 2011.Redirecting housing transformation and displacement towards sustainable housing delivery: the case of Nairobi, Kenya. In: N-AERUS XII, Madrid, October 20–22, pp. 1–20.
- FGN, 2006 FGN, 2006. National Housing Policy. Federal Ministry of Works, Housing and Urban Development, Abuja.
- Gwani, 1999 U.S. Gwani; Administrative Systems in Tangale Kingdom Before and Since Colonial Rule in Nigeria, vol. 1, University of Maiduguri Press, Maiduguri (1999)
- Hall, 1944 J.S. Hall; From Cannibalism to Christ: A Story of the Transforming Power of the Gospel in Darkest Africa; Evangelical Publishers, Toronto (1944)
- Hanson, 1998 J. Hanson; Decoding Homes and Houses; Cambridge University Press, Cambridge (1998)
- Hillier and Hanson, 1984 B. Hillier, J. Hanson; The Social Logic of Space; Cambridge University Press, Cambridge (1984)
- Hillier, 1993 B. Hillier; Specifically architectural theory: a partial account of the ascent from building as cultural transmission to architecture as theoretical concretion; The Harvard Architectural Review, 9 (1993), pp. 9–27
- Hillier, 1998 B. Hillier; A note on the intuiting of form: 3 issues in the theory of design; Environment and Planning B: Planning and Design Anniversary Issue (1998), pp. 27–40
- Hillier, 2005 B. Hillier; The art of place and the science of space; World Architecture Special Issue on Space syntax (English), 185 (2005), pp. 1–32
- Hillier, 2007 B. Hillier; Space is the Machine: A Configurational Theory of Architecture; (Electronic Ed.)Press Syndicate, Space Syntax (2007)
- Hillier et al., 1987 B. Hillier, J. Hanson, H. Graham; Ideas are in things: an application of the space syntax method to discovering house genotypes; Environment and Planning B: Planning and Design, 14 (1987), pp. 363–385
- Kure, 1987 S. Kure; Teach Yourself the Tangale Language; Challenge Press, Jos (1987)
- Mela, 2004 V. Mela; Understanding the Tangale Language; Opium Press, Jos (2004)
- Olotuah and Adesiji, 2005 Olotuah, A.O., Adesiji, O.S., 2005. Housing poverty, slum formation and deviant behaviour. In: Papers and Presentations, The Housing Studies Association Conference, University of Lincoln, UK, September 8–9, pp. 1–12.〈www.york.ac.uk/cp/hsa/autumn05/papers/OLOTUAH1.doc〉 . (retrieved 07.23.12).
- Ostwald, 2011 M.J. Ostwald; Examining the relationship between typology and geometry: a configurational analysis of the rural houses (1984–2005) of Glenn Murcutt; Journal of Space Syntax, 2 (2) (2011), pp. 223–246
- Psarra, 2009 S. Psarra; Architecture and Narrative; Routledge, Abingdon (2009)
- Salama, 1995 Salama, R.,1995. User transformation of government housing projects: Case study, Egypt. Unpublished Ph.D. Thesis. McGill University.
- Salim, 1998 Salim, A., 1998. Owner-occupiers transformation of public low cost housing in Peninsular Malaysia. Unpublished Ph.D. Thesis. University of Newcastle.
- Sheuya, 2009 S.A. Sheuya; Urban poverty and housing transformations in informal settlements: the case of Dar-es-Salaam, Tanzania; IDPR, 31 (1) (2009), pp. 81–108
- Shiferaw, 1998 D. Shiferaw; Self initiated transformation of public-provided dwellings in Addis Ababa, Eithopia; Cities, 15 (1998), pp. 437–448
- Sueca, 2003 Sueca, N.P., 2003. Housing transformation: improving environment and developing culture in Bali. Unpublished Ph.D. Thesis. University of Newcastle upon Tyne.
- Tipple, 1991 A.G. Tipple; Self Help Transformations of Low Cost Housing: An Introductory Study; CARDO in association with the International Urban Press, Newcastle upon Tyne (1991)
- Tipple, 1999 A.G. Tipple; User-initiated transformations of government-built housing stocks: lessons from developing countries; Journal of Urban Technology, 6 (3) (1999), pp. 17–35
- Tipple and Salim, 1999 A.G. Tipple, A. Salim; User-initiated extensions as housing supply: a study of government built low cost housing in Malaysia; Third World Planning Review, 21 (1999), pp. 119–154
- Tipple, 2000 A.G. Tipple; Extending Themselves: User-Initiated Transformations of Government Built Housing in Developing Countries; Liverpool University Press, Liverpool (2000)
- Tipple et al., 2000 A.G. Tipple, G.A. Masters, G.D. Garrod; An assessment of the decision to extend government-built houses in developing countries; Urban Studies, 37 (2000), pp. 1605–1617
- Zako, 2006 R. Zako; The power of the veil: gender inequality in the domestic setting of traditional courtyard houses; B. Edwards (Ed.), et al. , Courtyard Housing: Past, Present, and Future, Abingdon, Taylor and Francis (2006), pp. 65–75
Notes
2. This number was rounded to 30 and 1 household was randomly selected to represent a family in the 3 urban towns occupied by the clan. Half of that number (15) was used to randomly select households in the surrounding villages, totaling 45 compounds.
3. For detailed steps and formulae on calculating IVs, see Hanson (1998, pp. 27–28) .
4. This measure is given by H =− [a /t ln(a /t )]+[b /t ln(b /t )]+c /t ln(c /t )], where a =min. RRA, b =mean RRA, c =max RRA and t =a +b +c . The difference factor, H⁎ is given by H -ln2/ln3–ln2 ( Hanson, 1998 , p. 31).
5. Appendix 1 .
6. Appendix 2 .
7. The space link ratio is the number of links plus 1 over the number of spaces in a floor plan. It expresses the degree of alternative routes of movement. A tree-like JPG (i.e., Fig. 2 (iv)) will have a value of 1.Values above 1 indicate ringy configurations (Fig. 2 (ii)). See Hillier et al. (1987, p. 373) .
8. Appendix 2 .
9. Appendix 1 .
10. The community sample contains only 6 dining rooms and 3 garages out of a total of 622 documented spaces; Appendix 1 .
11. Appendix 3 .
12. Appendix 3 .
Document information
Published on 12/05/17
Submitted on 12/05/17
Licence: Other
Share this document
Keywords
claim authorship
Are you one of the authors of this document?


