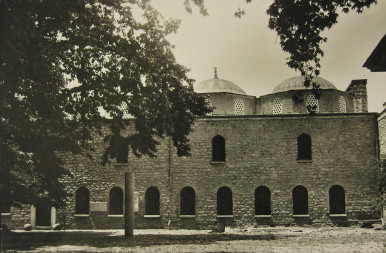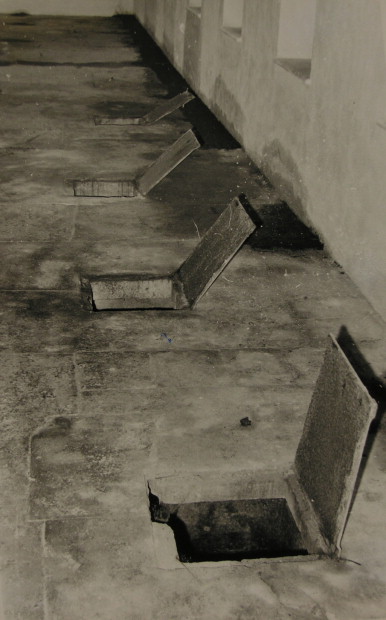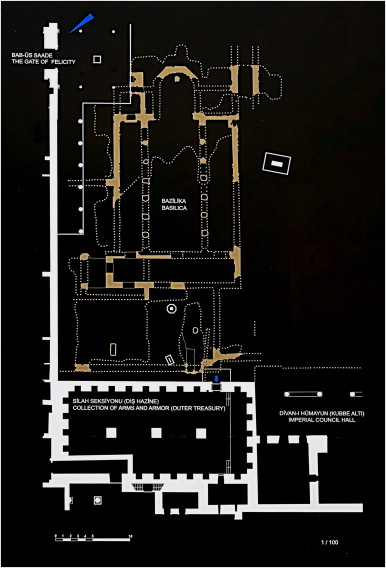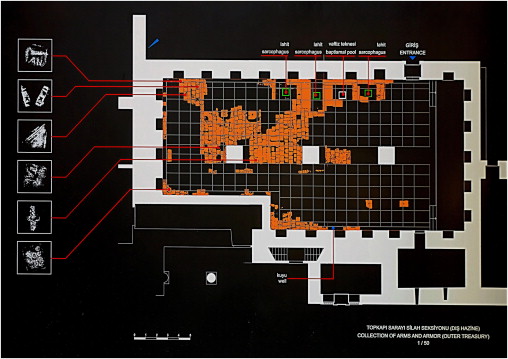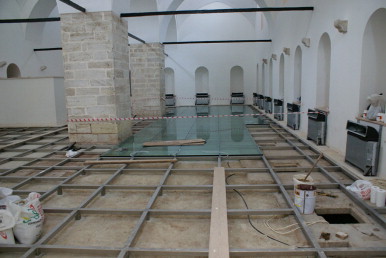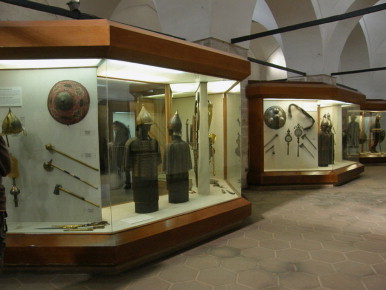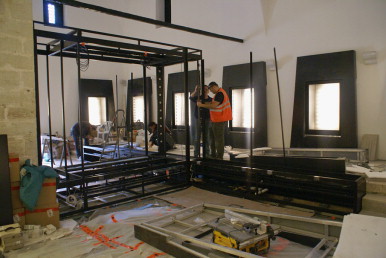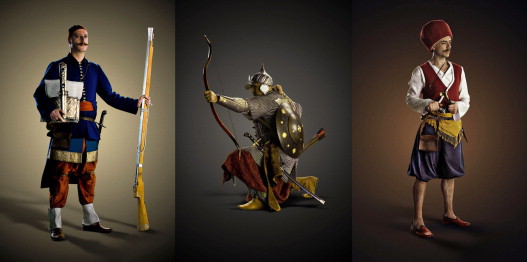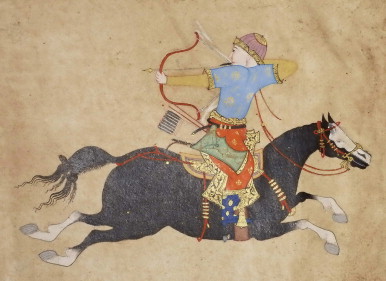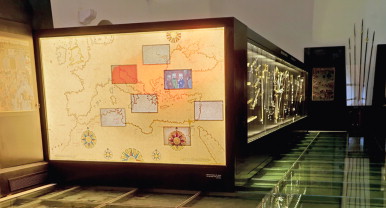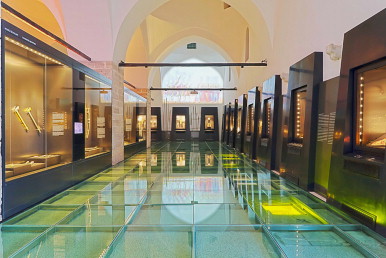Abstract
This article aims at telling the story of restoration and exhibition of the Section of Arms and Armours (the Outer Treasury) in Topkapı Palace Museum. During this process, not only was the structure experiencing restoration and consolidation, but also was the first archeological excavation being realized in a closed space in the Topkapı Palace complex, with the discovery of Byzantine reminiscences underground becoming a significant part of the new exhibiton.
After being restored between 2008 and 2010, the Outer Treasury was transformed into a new exhibition project, aiming at the integration of contemporary strategies of exhibition design and technology. Its purpose was not simply to highlight the glory of the Ottoman history, but to engage visitors in a complete sensory experience by making full use of the esthetics of the work of art on display of the Ottoman legacy. Topkapı Palaces architecture, archeology and selected collection of arms and armours are being exhibited by means of contemporary media instruments, such as film, music, graphics and costume arts.
Keywords
Topkapı palace ; Ottoman ; Byzantine ; Arms and armours ; Restoration ; Exhibition
“She was asked to enter the lofty Palace: but when she saw it, she thought it was a lake of water, and she (tucked up her skirts), uncovering her legs. He(King Solomon) said: "This is but a palace paved smooth with slabs of glass…” Qoran 27:44.
1. Introduction
As a scene of the new museum events, Topkapı Palace Museum brought along new approaches in recent years. In 2007, the exhibiton for the Section of Sacred Trusts in Privy Chamber (Shaw, 2010 ) experienced redesign and rearrengment according to contemporary museum requirements, followed by the Section of Arms and Armours. The exhibition project was approved by Ministry of Culture and Tourism of the Republic of Turkey, in 2008. After the completion of the restoration process conducted between 2008 and 2010, followed the application of exhibition project. The Section of Arms and Armours was officially opened by Recep Tayyip Erdoğan, the Turkish Prime Minister, on August 28th, 2011.
The collection of arms and armours in Topkapı Palace Museum, with a time span of 1300 years, is one of the most exceptional collections in the world. From the Umayyads’ period (7th century) to the late Ottoman period (20th century), the comprehensive work of art in this collection varies from different periods, including not only the Ottoman pieces, but also war booties and gifts. The collection is composed of lances, arrows, bows, axes, maces, swords, daggers, shields, helmets, rapiers, guns, muskets, armor sets and banners, which were partially produced especially for sultans and high-ranking statesmen, such as grand viziers, pashas and chief sword bearers (silahdarağa), These items are very important exemplars with high artistic values (Ayhan, 2011 ).
The previous appearance of this section was old fashioned and far from meeting contemporary requirements, both visually and technically. According to its characteristics and inspiring current necessities, the space seemed to require innovation much more than the official and technical expectations. Although transforming a cultural heritage into an exhibition space is a conventional task, possibilites of existing spaces were fully utilized for the new exhibition design, with new discoveries enriching these spaces. It was also possible to make use of the association of ideas relating to the images of and information on the history of the Ottoman Army as well as the early history of the Topkapı Palace. Approximately 220 items, selected from this special collection according to their artistic and historical values, were to be exhibited in this existing space in an innovative and contemporary manner.
2. History of the structure
The Outer Treasury, next to the Royal Hall, located in the first court of the Topkapı Palace, was first built during the reign of Sultan Mehmed II. Subsequently, it was demolished and reconstructed between 1526 and 1528 in the reign of Sultan Suleyman I. The building had been used for keeping Royal Treasury (golds, coins, expensive clothes) until the 19th century when Topkapı Palace was left by the Ottoman dynasty (Ortaylı, 2007 ; Sakaoğlu, 2002 ). This rectangular, one storey structure had been covered with eight domes distributed in two rows. According to the earliest visual data from 1586 (Necipoğlu, 2007 ) and d'Ohssons album from 1787 (Mouradja d'Ohsson, 1787 ), it can be seen that there were no understratum windows, but an eave with buttreses on the entrance façade of the structure. However, in the restoration work implemented between 1912 and 1913, the understratum windows was opened, the eave above the entrance was removed and the façade was plastered in an imitated cut stone fashion. These disordered interventions weakened this space (Altındağ and Bayraktar, 1988 ). Photos probably taken in 1933 showed us that the plaster on the façade had been removed, giving rise to suspicion underneath the four caps on the floor. Because the floor, before the restoration began in 2008, had been composed of terrazzo imitating hexagonal bricks, it was doubted that the original floor had been covered with terazzo floor Fig. 1 ; Fig. 2 .
|
|
|
Fig. 1. The front façade of the Outer Treasury after the restoration in 1933 (Altındağ and Bayraktar, 1988 ). The opened understratum windows had been refilled in an unknown date. |
|
|
|
Fig. 2. View from the caps covering the sarcophaguses and the baptismal pool. The floor had been covered with terazzo floor in a later restoration. |
During the first archeological excavations implemented in 1937, after the Topkapi Palace had been transformed into the museum in 1924 and the Outer Treasury structure had begun to serve as the Section of Arms and Armours in 1928, the foundation of a Byzantine basilica in the 3rd court was exposed, in front of Bab-üs Saade (Gate of Felicity) and just next to the Outer Treasury (Section of Arms and Armours) (Ayhan, 2011). This basilica, which had been dated back to the 5th century, had been restorated in 10th and 11th centuries, with the Outer Treasury accommodating its atrium area (Wolfgang, 1998 ). This reminded us to articulate a connection between this Byzantine basillica and its neighbor, the Ottoman structure, because the existing Ottoman structure was built on the site just next to this basillica, which was demolished before or during the construction of the Topkapı Palace Figure 3 .
|
|
|
Fig. 3. The general survey plan of the Outer Treasury with the basement of the Byzantine basilica underneath. |
3. Restoration
The restoration process continued for two years (2008–2010) under the control of Istanbul Directorate of Surveying and Monuments (Ministry of Culture and Tourism) and Istanbul Special Provincial Administration. In addition to traditional restoration interventions, the structure was also consolidated by means of carbon fiber applications. The first archeological excavation in a closed space of Topkapı Palace was realized.
3.1. Observation
The restoration process was defined by the officially approved restoration project. However, it was expected that some constructional problems would be exposed regarding the cracks within the plasters when they were removed. Therefore, an archeological excavation would be required relating to the square gaps seen on the black and white photos, which were later covered with concrete. In a general, superficial examination on the outer surface of the structure, the lead coverings of the eight domed roofs required to be renovated and some of the alems (marble pieces in the form of crescent above these domes) were partially missing. However, the cracked plasters inside, especially on the inner surfaces of the domes, looked like requiring an urgent help to be underpinned and consolidated. After removing the inner plasters, the concrete components was exposed. As the brick walls inside the domes were exposed, the view revealed indicated a necessity for a consoldiation project. On the other hand, by means of removing the concrete renderings, the wooden beams within the walls at the understratum niches level, which surrounded the structure on the inner side in two rows, were exposed. It was observed that these timbers were partially decomposed because of humidity and the missing parts had been refilled with bricks and stones in previous restorations.
3.2. Restoration and consolidation
As the restoration process started from the roof, a stainless steel roof was constructed above the original one. The domes were cleared up starting from their lead coverings with the traditional earth plaster underneath. Meanwhile, the concrete renderings inside the structure were removed completely. After the domes and walls were exposed, the traces of the cracks were processed according to the present survey of the structure, preparing for the consolidation project. Throughout centuries, the stress derived from the ground movements might have constrained the structure. Thus, the cracks above and underneath the domes occurred. After long discussions, we decided to consolidate each dome by applying carbon fiber tapes above the surface and surrounding the front façade by carbon fiber strings at the top level beneath the renderings of the roof cornice.
After the carbon fiber applications were finished, the surfaces of the domes were then covered with traditional earth plaster with a thickness of 5–10 cm. In turn, the lead coverings with a thickness of 2 cm were completely renovated. The missing and deficient marble pieces on the outer surface of the domes were also replaced.
The present windows of the domes were composed of concrete frames, which was from not original design, similar to those in the Topkapı Palace complex. We decided to replace these unoriginal windows with new ones which would be made of traditional material, a kind of gypsum (tatlı kirech) supplied from Middle Anatolia, instead of concrete. Meanwhile, the same materials were used as basic components for the production of top windows in other restorations implemented in the Topkapı Palace complex, such as the Royal Stables and the Royal Kitchen. After the production and installation of the windows, their inner surfaces were covered by opaque textiles to prevent sun light entering the structure in order to create the desired exhibition ambience.
The cracks inside the structure mostly occurred within the plaster and were not so deep. By removing the concrete renderings on the inner side, the situation of the walls and domes were exposed. The quantity and the depth of hidden cracks were not so much. So, they were seamed by brick-lime mortar (horasan) in which hydraulic mortar, rather than concrete, were used as a component.
By exposing wooden beams in two levels that surround the structure, after removing the concrete renderings, this traditional masonry technique also reminded us the reason for this application. The wooden beams within the walls served to consolidate the brick or masonry walls in order to achieve a linear, horizontal elasticity for the massive and fragile walls. Thus, a homogenous structure with a heterogeneous property was realized in order to diminish the earthquake shock. However, as currently the wooden beams were decomposed and missing, we decided to replace these sections by roasted chestnut beams. Therefore, this traditional property of the walls were recovered by replacing and refilling the decomposed parts with new materials.
The surfaces of the inner structure were plastered with brick-lime (horasan) mortar after the interventions had been completed. Since the structure required flat surfaces on the inner sides for its new functions, the rendering process were finished by applying lime plasters above it.
3.3. Discoveries
Although it was thought that there might be some cells underneath the Outer Treasury, the status and structure of these cells were left unclear. Before the restoration process, it had been presumed that the caps under the present mosaic blocks imitating hexagonal bricks might be found. However, their structure was not discovered. Hexagonal brick is the traditional floor cladding for classical Ottoman buildings in the Topkapı Palace complex, which may explain the reason of this additional imitated floor cladding. When the removal process of the present additional floor began, concrete sub layer underneath was also exposed. It was observed that the total thickness of this mosaic imitation with its concrete sub layer was approximately 15–20 cm. During the removal process for exposing the original floor, part of an biscuit package was found. It was a Turkish product but its Turkish part was missing. Its remaining part was in Arabic, involving its export issue. There were two dates written in Arabic:
(1975)
(1976). It was assumed that the first date should indicate its production year and the second the application year. Because of the lack of official documentation, it was suggested that the additional floor must have been covered on the original floor in 1975 or 1976, according to the dates written on the biscuit package found within the concrete sub layer.
As the original floor was being exposed, the reused Byzantine structural elements, such as reversed marble column bases, bricks with monograms and finally the concrete caps of treasury cells underneath the concrete sub layer, was in turn discovered. Although we knew that these concrete caps would be exposed, the hidden cells underneath were still unknown. We had no idea of their shapes or structure.
During the removal process in the southern part of the floor, the cells were discovered in rows. With the help of the lighting equipment inside, three sarcophaguses and one baptismal pool were discovered, which were reused as cells for keeping treasury mass. These elements could be identified according to their sizes, shapes and colors. Three sarcophaguses were in similar sizes (200 cm×125 cm) and with the shape of rectangular prism. Each of them was made from one massive Thessalian (green) marble block without any trace of joints. The other cell, with its cylindrical shape made from a Marmor marble block with a diameter of 120 cm, reminded that it would have been a baptismal pool. In addition to these findings, two reversed column bases were also found on the ground (72 cm×72 cm and 64 cm×64 cm respectively) which had been used as flagstones. The suggested functions of these cells inspired us to articulate a connection between the Byzantine basilica and the structure of the Outer Treasury next to it. All these findings brought the ideas that these reused Byzantine structural and liturgical elements should have been parts of the demolished or ruined basilica next to the existing building.
On the other hand, after removing all additional coverings from the ground floor, a well was also found with a depth of nearly 20 m in the southwestern part of the structure. This well was just next to the main wall and reminded us of the traditional wells built for collecting and balancing underground water in order to minimize earthquake risk. When the process of exposing the original ground floor was completed, it was clear that 35% of the ground floor had been covered by reused materials with the remaining part composed of compacted soil Figure 4 .
|
|
|
Fig. 4. The findings (sarcophaguses, the baptismal pool, the well and bricks with stamps) on the survey plan of the Outer Treasury. |
3.4. Conservation and preservation
Since these archeological discoveries in the closed space of the Topkapı Palace illuminated the Byzantine past of the complex, it was also important to include these discoveries into the new exhibition. After the ground floor was mechanically raspered and cleaned in a very sensitive way, the sarcophaguses and the baptismal pool were cleaned by pure water. During this conservation process, it was decided to cover not only these discoveries but also the whole cleaned ground with glass together with an efficient lighting system. The configuration for the glass floor was designed as square grids composed of 60 mm×60 mm×3 mm box profiles made of chrome nickel alloy. There was no intrusion imposed on the original ground due to applying this configuration. The grids were supported from the corners of the inner walls and the box profiles were piled on the soil ground. The excavated rough surface was utilized for natural ventilation because the profiled box piles used in lower level to elevate the grids would let the air flow down freely to prevent the air under the glass being compressed within these frames. The glass panels mostly with a dimension of 1 m×1 m were composed of double tempered, laminated glass (15 mm+2.28 mmPVB+15 mm). The cables for the display cases, fan coil units and lighting systems were hidden under the outer frames of this grid. These cables were distributed around the rectangular exhibition space and covered with natural stone panels from Safranbolu, Turkey, with their unpretending texture and color Figure 5 .
|
|
|
Fig. 5. Covering the original floor with glass panels. |
The lighting layout of the findings underground was designed according to their colors. Cold cathode lighting units were chosen for the sarcophaguses and the baptismal pool due to their characteristics of long life and phosphoric brightness effect. In order to match the colors of their materials, the greenish yellow color was chosen for the sarcophaguses and the white color for the baptismal pool. For the well with a depth of nearly 20 m, the blue LED in rows was used to make an impression of water underneath in the deep surface.
Due to the similarity of colors between the reused bricks and stones in the ancient times on the ground and the exposed compacted soil, we decided to emphasize the historical ground floor covered with glass more than the other parts of the ground. Thus, the surface of soil was covered with white stone particles, emphasizing the ancient ambient and todays removable addition at the same time. As such, the dust affect and the rough surface of the existing ground were also achieved.
The fan coil units were installed under the niches of three peripheral walls on lower ground level and designed to be included within the frames of display cases installed in the niches. Thus, they would not be visible in the exhibition space but would take effect through loopholes installed in the access area.
4. Exhibition design
According to the interview with Turgay Tezcan, the former curator of the Section of Arms and Armours between the years 1969–1995, the previous exhibition was designed by İlban Öz, the official restorator architect of Topkapı Palace Museum in 1986. The previous style was designed according to the fashion of the 80s and the exhibition units showed a style of wooden furniture, denying the historical space formally. The polygonal shapes of the previous display cases must have been designed to increase the exhibited surfaces but were quite far away to be compatible with the existing space both structurally and formally. It was decorated within the constraints of that period and failed to meet the technical requirements of a contemporary museums Figure 6 .
|
|
|
Fig. 6. View from the previous design of the exhibition. |
This space, exhibiting the most special exemplars of Ottoman army inventory, booties and foreign arms as gifts, ranging from the first Umayyad Caliph Muawiyas sword (7th century) to that of the Ottoman Sultan Mehmet V (20th century) was designed to include lots of innovations arranged according to the requirements of museology. The new layout of display cases was designed to reveal the original architecture, making it readable. Not only the display of the items, but also the exhibition of the space, were taken into consideration. Unlikely the previous design, a linear route was provided for the visitors.
4.1. Decisions
The aim was to exhibit the original structure as an item inside the display case as well as to ensure the disabled visitors to see these items despite of the inconvenience originated from the original structure. Therefore, blank surfaces were created for the required display cases to contain the desired architectural view in the frames of display cases and ensure the disabled visitors to see the exhibited surfaces where they cannot have access but see.
While a linear exhibition route was arranged to meet the original structures requirements, glass coverings were installed on the floor to exhibit the new findings underneath, emphasizing the depth of the underground discoveries. This gave rise to the third dimension. The fourth dimension were further experienced by means of lighting and sounds within the space. The use of white walls in the interior space for screening motion pictures, the creation of a special music album for the exhibition space, and the displaying of virtual Ottoman soldiers in the dark chamber within the exhibition area are some of the innovations that this project brought along.
4.2. Inspirations
While the massive, white, opaque and unreflective shapes of the original structure symbolized the real past, the fragile, black, transparent and reflective new shapes were proposed to indicate the virtual future. After the restoration of the past and installation of the new were finished, they both were ready for being immersed by lights and sounds designed for them. The straight white walls, the pointed arches and the small domes of the original structure were so provocative that the sharp, black and sloppy forms were desired for the new arrangements of the space to emphasize the contrast between the old and the new. The form of börk , the famous Ottoman Janissarys helmet made from felt, was an inspiring image for the design of the exhibition space surrounded by the peripheral walls, covering all niches.
By means of extensive use of contemporary media instruments, we intended to articulate the Ottoman images to describe and give meanings to the exhibited items. In this new arrangement, a collective artistic products were designed to create an audial and visual ambiance of the exhibition for visitors. The items in the space were exhibited both chronologically and thematically. In terms of providing information on their production and use, the mute video clips were created to be played both within the display cases and on the surfaces of inner walls in order to include the existing historical space as well as its architecture into this subjective expression.
4.3. Production
The production process took eight months between 2010 and 2011 to finish. The display cases were manufactured in Germany. The floor construction, the frameworks of display cases and the media production were prepared in Turkey.
4.3.1. Display cases and frameworks
Six types of display cases were used in the exhibition. While three types (type a, b and f) were installed on the peripheral walls in the space, the other three types (type c, d and e) were installed in the middle part of space between pillars. The stainless steel frames were connected with 18 mm ZFMDF panels which were covered by 2 mm aluminum panels with a color of brushed black (Homapal 448) for the inner surface. 12.76 mm (6 mm+0.76 mm PVB+6 mm) laminated, antireflective security glass panels were used in all display cases as well as the 2.5 W adjustable and dimmable daylight LED units with RA of 85 and 3000 K. In order to hide the lighting units within display cases, they were installed with angles behind the frames of display cases. The frames of display cases were painted in RAL 9004 color Figure 7 .
|
|
|
Fig. 7. View of the construction process of display cases. |
The frameworks of the display cases (type a and b), the information boards between them and the display stands for spears and plumes were composed of acrylic materials (Grapol) over aluminum backings. The information panels and exhibited items above the frameworks were inlaid by the same materials with different colors on CNC tables.
4.3.2. Music
One of the innovations applied in this section was the creation of a music album in the manner of soundtracks for this new exhibition design. The selected important musicians of Turkiye (Cahit Berkay, Demir Demirkan, Erkan Oğur, Ertan Tekin, Fatih Ahıskalı, Gökalp Ergen, Gökhan Kırdar, Hale Utangaç, Hakan Utangaç, Harun Tekin, Hayko Cepkin, Hüseyin Cebeci, İlhan Barutçu, İskender Paydaş, Janset, Murat İlkan, Nur Diker, Ozan Tügen, Şebnem Ferah, Serdar Barçın, Sibel Tüzün, Tarkan Gözübüyük) were gathered for this project and a special album was produced to be played specifically in this space. Duration of this album is 45 min and it is composed of 15 songs. The inspiring themes, such as passion, victory, bitter, loss and death, which the exhibited items reminded in case of wars, were intended to shadow forth to the visitors in a musical language. Pentagram, the Turkish rock group, undertook the audial and visual guidances of this project.
4.3.3. Hologram
In addition to the exhibition of the arms, the limited quantity and insufficient variety of the original armours were the constraints in restituting of these items. The realization of this restitution was preferred to a virtual and moving body, rather than a visual and immobile model. This thought aimed to show the potentials and the uses of the arms being exhibited. In this project, the small chamber next to the Outer Treasury, which had been closed and out of order, was chosen to arrange for this virtual exhibition. Three most popular Ottoman army figures, Janissary (Ottoman knight), Sipahi (Cavalryman) and Levend (Mariner) were chosen to be presented virtually as hologram figures to hold visitors interests in this underused, small dark chamber. According to the times of the original structure and the visual data used in the movie clips screened in the interior space, the costumes of the Ottoman soldiers were prepared in the fashion of 16th century (Atabey, 2005 ; Koç, 1993 ; Mahmud Şevket Paşa, 2010 ; Nicolle, 2009 ). The richness of army costumes and the use of that periods weapons were included in the script of the acting, presenting the fight against the supposed enemy Figure 8 .
|
|
|
Fig. 8. The most famous Ottoman army figures in rows: Janissary-Sipahi-Levend. |
4.3.4. Animations
The white walls within the existing rectangular space were treated as dual, transverse silver screens in a symmetric way. The first surface was used to screen the film showing Ottoman soldiers, as if they were marching in the past. The film presented the miniatures of the 16th century Europe, perceiving the Ottoman army from the European perspective (Heinrich Hendrowski, 1575-1600 ; Hieronymus Beck von Leopoldsdorf, 1586 ). On the second trHieronymus Beck von Leopoldsdorf, ansverse wall, the miniatures of the most popular Ottoman Sultans (Mehmed II, Selim I, Suleyman the Magnificient), derived from the selected 16th Ottoman manuscripts with their signatures, were screened in order to create a perception of the Ottoman army of the same period against the European point of view (Arifi, 1558 ; Emir Hüsrev Dehlevi, 1496 ; Seyyid Lokman, 1584 , 1589 ) Figure 9 .
|
|
|
Fig. 9. Details of the troop sequence of the Ottoman army, which was produced as if they were marching in the past by means of selecting from Austrian manuscripts (Heinrich Hendrowski, 1575-1600 ; Hieronymus Beck von Leopoldsdorf, 1586 ). |
Within the display cases, animation films on archers (Anon, 16. cen ; Arifi, 1558 ; İntizami, 1587 ; Seyyid Lokman, 1584 ), swordsmen and riflers (Arifi, 1558 ; Seyyid Lokman, 1581 , 1584 ,1589 ) were screened according to the chronological order of the items derived from the Ottoman visual images. They were desired to present the production and use of these weapons by means of Ottoman miniatures in a cartoon style as well as ostracizing the thought of antagonism by neglecting enemy figures Figure 10 .
|
|
|
Fig. 10. The archer figure from the Ottoman manuscript (Anon, 16. cen. ). |
4.3.5. Map
Plenty of colorful images of the Ottoman world were applied on the 16th century Ottoman Mediterranean map, derived from the manuscript (Reis ) of Ottoman Admiral Piri Reis, to describe the deployment of their seven great wars. The regions (Arifi, 1558 ; Gelibolulu Mustafa Ali, 1584 ; Nakkaş Nigari, 1540 ; Seyyid Lokman, 1581 , 1584 , 1589 ; Şükri, 1530 ), where these seven wars had taken place, were decoupaged from the map by means of installing seven LCD screens each playing their clips continuously. Duration of these clips are 1 min each. Just like the clips played within the display cases, they were originated from the selected Ottoman miniatures involving war scenes. As they were played in sequence, they filled the parts of the regions on the map when their turns were finished. These limited narrations of Ottoman deployment were presented on a rectangular board with red LED behind the printed historical Mediterranean map. The clips regarding the deployment played on LCD screens had total duration of 7 min Figure 11 .
|
|
|
Fig. 11. Presentation of seven great Ottoman wars by clips on the Ottoman map. |
5. Conclusion
The perceptions of some visitors of this space, reminded us of the relevant verse from Quran, which is the reason why this article begins with that epigraph. As that verse is about the conversation on King Solomons palace between Belkıs and Solomon, the ground covered with glass in this space resembling water recalled the visitors of this story. This unique inventory of arms and armours in Topkapı Palace Museum was desired to be exhibited in the Outer Treasury structure, The intention was to present the visual images of the 16th century by using contemporary media instruments, rather than emphasizing heroism, nationalism and violence elements. The purport was to inform the native and foreign visitors of the Section of Arms and Armours in Topkapı Palace by wakening their audial, visual and intuitional senses, as well as leaving behind pretty memories for children and young people after enjoying them. The budget of the production was financed by Istanbul Special Provincial Administration Figure 12 .
|
|
|
Fig. 12. View from the interior of the Section of Arms and Armours. |
References
- Altındağ and Bayraktar, 1988 Altındağ, Ü., Bayraktar, N., 1988. Topkapı Sarayı Müzesi Tahrir Komisyonu Çalışmaları, Topkapı Sarayı Müzesi Yıllık, 5, İstanbul, pp. 35–44, 59.
- Anon, 16. cen Anon, 16. cen. Album, Topkapı Sarayı Müzesi, Istanbul, Turkey, (H.2165:42B).
- Arifi, 1558 Arifi; Süleymanname, Topkapı Sarayı Müzesi, Istanbul, Turkey (1558) (H.1517: 108B, 132A, 143A, 149A, 154B, 212A, 403A, 592A)
- Atabey, 2005 Atabey, F., 2005. Geçmisten Günümüze Bahriye Kıyafetleri (1390–2005), Ankara, p. 29.
- Ayhan, 2011 Ayhan, A., 2011. Topkapı Sarayı Müzesi Silah Koleksiyonu. Istanbul, p. 14, 17.
- Emir Hüsrev, 1496 Dehlevi Emir Hüsrev; Haşt Bahişt, Topkapı Sarayı Müzesi, Istanbul, Turkey (1496) (H.676:1B)
- Gelibolulu, 1584 Mustafa Ali Gelibolulu; Nusretname, Topkapı Sarayı Müzesi, Istanbul, Turkey (1584) (H.1365:95B)
- Hendrowski, 1575-1600 Hendrowski Heinrich; Österreichische National Bibliothek Codex; Vienna, Austria (1575-1600) Vindobonensis 8626
- Hieronymus Beck von Leopoldsdorf, 1586 Hieronymus Beck von Leopoldsdorf; Österreichische Nationalbibliothek; Vienna, Austria (1586) Codex Vindobonensis 8615
- İntizami, 1587 İntizami; Surname-i Hümayun, Topkapı Sarayı Müzesi, Istanbul, Turkey (1587) (H.1344:109B,110)
- Koç, 1993 Koç, P.B., 1993. Osmanlı Askeri Kıyafetleri (16.–20. Yüzyıllar). Unpublished Ph.D. Thesis. Mimar Sinan Fine Arts University, Istanbul, p. 42(R.25), 46(R.29), 57(R.40), 65(R.48).
- Mahmud Şevket, 2010 Paşa Mahmud Şevket; Osmanlı Teşkilât ve Kıyâfet-i Askeriyyesi, Türk Tarih Kurumu Basımevi, Ankara (2010)
- Mouradja, 1787 Mouradja d'Ohsson, 1787. Tableu General de l'Empire Othoman. Paris, pl. 42.
- Nakkaş, 1540 Nigari Nakkaş; Album, Topkapı Sarayı Müzesi, Istanbul, Turkey (1540) H.2134-9
- Necipoğlu, 2007 G. Necipoğlu; 15. ve16. Yüzyılda Topkapı Sarayı Mimari Tören ve İktidar, YapıKrediYayınları:1419, Istanbul (2007) p. 367
- Nicolle, 2009 D. Nicolle; Armies of the Ottoman Turks, Men at Arms:140, Osprey Publishing, Peterborough, UK (2009) pl.B, pl.E
- Ortaylı, 2007 İ. Ortaylı; Mekanlar ve Olaylarıyla Topkapı Sarayı, Kaynak Yayınları, Istanbul (2007) pp.77–79
- Pîri, Pîri Reis, 16.cen. Kitâb-ı Bahriye, Walters Art Museum, Baltimore , USA, Ms.W.658:63B-64A. (The original manuscript had been revised in late 17. century and this revised edition has been used in this project).
- Sakaoğlu, 2002 N. Sakaoğlu; Tarihi, Mekanları, Kitabeleri ve Anıları ile Saray-ı Hümayun Topkapı Sarayı, CreativeYayıncılık, Istanbul (2002) pp.118–121
- Seyyid, 1581 Lokman Seyyid; Şehname-i Selim Han, Topkapı Sarayı Müzesi, Istanbul, Turkey (1581) (A.3595:147B,148A)
- Seyyid, 1584 Seyyid Lokman, 1584. Hünername I. Topkapı Sarayı Müzesi, Istanbul, Turkey, (H.1523:83B, 105A, 108B, 116A, 138A, 162B, 165A, 207B, 217A).
- Seyyid, 1589 Lokman Seyyid; Hünername II, Topkapı Sarayı Müzesi Kitaplığı (1589) (H.1524: 52B, 63B, 207A, 257B, 271A, 277B)
- Şükri, 1530 Şükri; Selimname, Topkapı Sarayı Müzesi, Istanbul, Turkey (1530) (H.1597-98:164B, 254A)
- Shaw and Wendy, 2010 W.M.K. Shaw; Between the secular and the sacred: a new face for the department of the holy relics at the Topkapı palace museum; Material Religion: The Journal of Objects, Art and Belief, 6 (1) (2010), pp. 129–131 Berg Publishers, UK
- Wolfgang, 1998 M.W. Wolfgang; İstanbul'un Tarihsel Topoğrafyası, YapıKredi Yayınları:1419, Istanbul (1998) pp. 74–75
Document information
Published on 12/05/17
Submitted on 12/05/17
Licence: Other
Share this document
Keywords
claim authorship
Are you one of the authors of this document?
