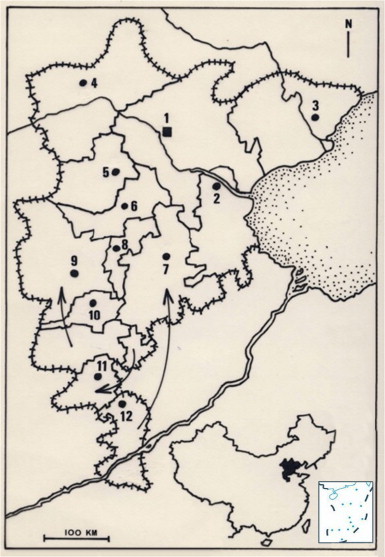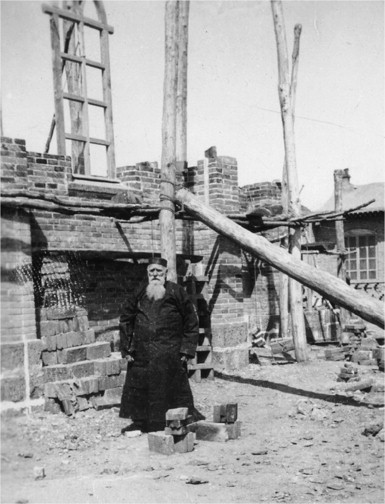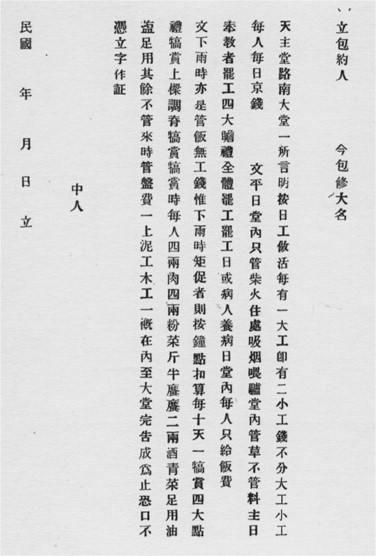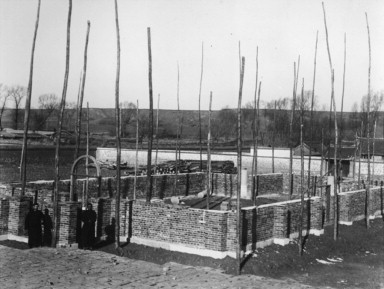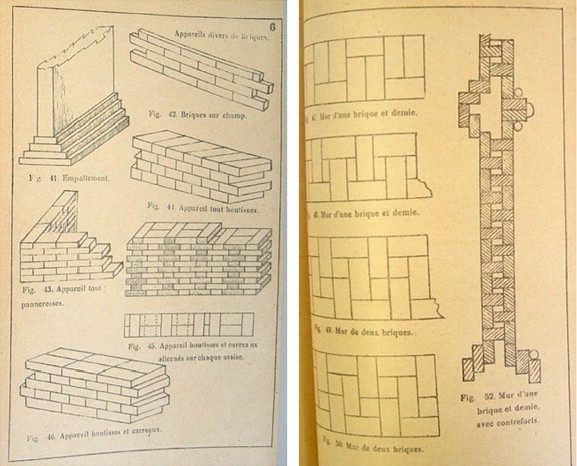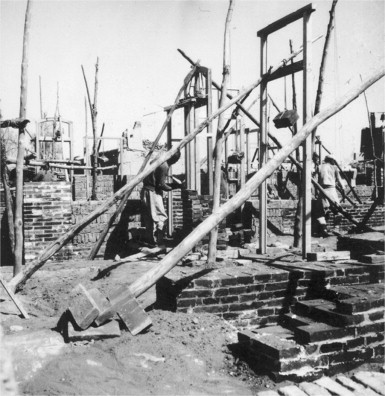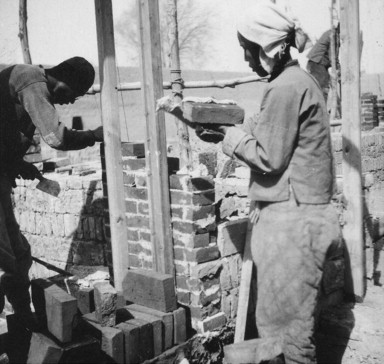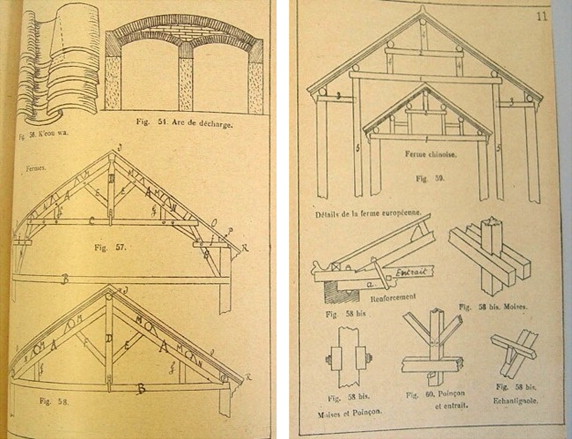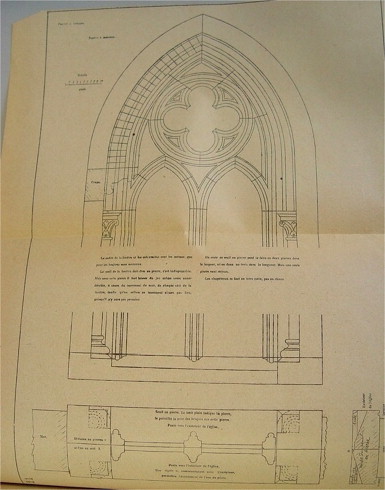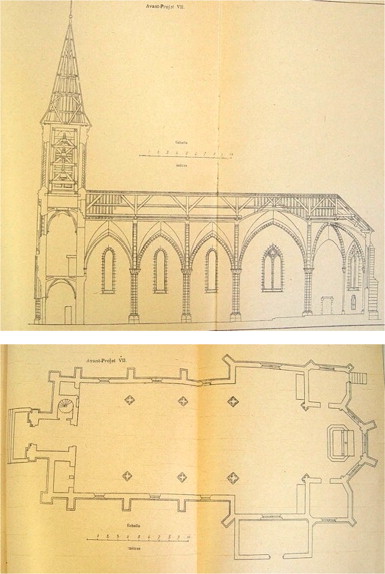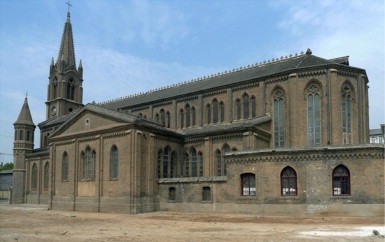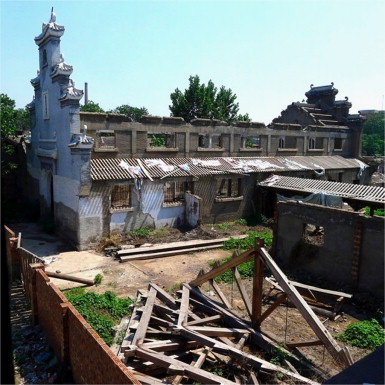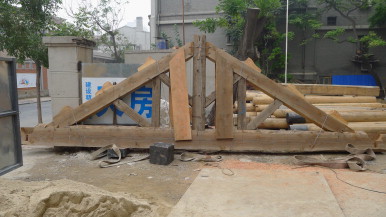Abstract
In 1926, French Jesuit missionaries from Daming published at Xianxian (Hebei province) a little handbook for church construction in Northern China: “Le missionnaire constructeur, conseils-plans” (“The missionary builder: advice-plans”), containing 67 pages of text and 54 plates. After a short introduction about handbooks and pattern books of churches, this paper describes and analyses the handbook׳s content and its different practical aspects about building materials, masonry, roofs, etc. The book, however, is more than a compilation of technical hints and reveals a lot about the missionaries’ perception of Chinese building traditions as well as the transmission of Western techniques to Chinese workers. The paper also contextualizes the handbook and tries to identify both the authors and the addressees. In the mid-1920s, the Vatican launched the Christian inculturation process in China, which concerned architecture too. Nevertheless, many missionaries resisted, preferring Gothic or Italianate architecture to a new Sino-Christian style. The handbook participated in this debate.
Keywords
Architectural transfers ; Christian mission churches ; Construction history ; Gothic style, inculturation/indigenization ; China
1. Introduction
Building Christian churches in China during the early twentieth century was a great challenge for missionaries. It was more than a question of style and how identifiable churches should be in China׳s varied urban and rural landscapes. New churches had to be well built, the least expensive possible, beautiful, and appropriate to their liturgical use. Missionaries dreaming of Western models were confronted with Chinese building traditions. Western techniques such as arches, vaults, foundations, full masonry walls, stone carving, timber trusses, high towers, stairs, etc. were almost unknown in Northern China before 1900, except in the treaty ports and major cities.
Some missionaries came to China with Western architectural knowledge, but were immediately confronted with the local reality. They first had to understand the local building traditions and techniques, evaluate the quality of the available materials, experience the climate, chose the good locations for building, and, of course, learn the Chinese terminology and how to deal with Chinese workers and contractors. After having acquired this indispensable knowledge, missionaries initiated skillful Chinese craftsman into Western techniques. These specialized foremen were able reading plans, supervising the works, and transmitting their new knowledge to local workers.
The missionary-builder and his Chinese collaborators were the two main agents of a fascinating exchange process that involved all aspects of architecture. So, in many rural villages and small towns until the 1930s, the building site of a church was a place of encounter and crossbreeding of building techniques. Other tools, however, were necessary for theorizing and transmitting this practical experience to other church builders, especially at the time of the Republic when Christianity expanded and the need for new and larger churches increased.
In 1926, French Jesuits of the apostolic vicariate of Xianxian published a handbook entitled “Le missionnaire constructeur, conseils-plans” (“The missionary builder: advice-plans”). This small in-8° booklet contains 67 pages of text and 54 plates. It is written in French, prefaced from Daming, and signed by “missionaries from Northern China”. This rare handbook, which has only been mentioned once in recent literature,1 is discussed for the first time in this article. Until now no copy has been found in China,2 but two copies were traced in France and Canada:3
- Lyon, Bibliothèque Municipale, SJ H 678/42, coming from the former Jesuit library of Chantilly. This copy is dated 1926 and has lost its plates.
- Québec, Bibliothèque de l’Université Laval, Bibliothèque des sciences humaines et sociales, NA 6045 M678 1935. This copy is a reprint from 1935 and preserved its illustrations.
The purpose of this article is to describe, analyze and contextualize the handbook. Comparing the handbook׳s theory with contemporaneous churches built in Northern China is part of a long-term research project based on fieldwork.4 After a brief introduction about handbooks and pattern books of churches, we will analyze the structure and describe the content of the Xianxian–Daming handbook and its different practical aspects about building materials, masonry, roofs, etc. The book, however, is more than a compilation of technical hints and reveals a lot about the missionaries’ perception of Chinese building traditions as well as the transmission of Western techniques to Chinese workers.
The context in which the handbook was produced as well as the identity of both its authors and its readership are essential questions. In the 1920s, the Vatican changed its missionary strategy and promoted the principle of local churches with native bishops and priests instead of the colonial and Eurocentric model of evangelization of people. This movement of “inculturation” aimed to root and integrate Christian faith with specific culture. Architecture, the most visible expression of Christianity in the public space, was a major challenge to inculturation. In China, many missionaries resisted, preferring Gothic and other Western styles to a new Sino-Christian style. The handbook, as we will see, participated in this debate.
2. Architectural handbooks and pattern books of churches
Transmitting all kind of symbolic, aesthetic, technical and practical knowledge and rules about architecture is the foundation of the discipline. For long, it was only based on oral transmission of craftsmanship, but the need of theorizing by writing architectural treatises appeared early in the great civilizations. Amongst the oldest treatises, the Ten Books on Architecture (De architectura libri decem ) written by Vitruvius around 15 BC was the most influential in the West, and Li Jie׳s Treatise on Architectural Methods of State Building Standards (Yingzao fashi 营造法式) from around 1100 (Song Dynasty) was the most famous in China. From the nineteenth century, the industrial revolution completely transformed the art of construction in the West and new kinds of architectural publications such as encyclopaedias, pattern books, handbooks and specialized journals increased. Some of these books were spread to the colonies, diffusing technical advice for all kinds of building types and promoting new building techniques and materials as well as home country architectural design and ornaments, more or less in accordance with the local climate.
One of the consequences of the combination of demographic growth, Christian revival and Western imperialism during the nineteenth century was the proliferation of churches across the world. At the age of industrialization, even the construction of churches was approached from a rational point of view: new churches were to be solid, economic and beautiful. The religious aspects concerned the sacred dimension of the places of worship and their liturgical use. The aesthetic dimension was in the first instance the choice of a precise style from the classical or the medieval past in function of the national and religious identity of the patrons. So, for instance, English Gothic Revival became the style of the Anglican Church both in the British Isles and throughout the British Empire,5 while thirteenth-century French cathedral Gothic became the style of Catholicism in French colonies and French missions.6 Even Belgian missionaries built churches in Belgian Brick gothic in Inner-Mongolia.7
Architectural treatieses, pattern books and technical handbooks for the building of churches aimed at helping parishioners, priests, patrons and architects to make the best choices in function of their needs, taste and budget. One handbook of the French encyclopedic series Manuels Roret was dedicated to the construction, maintenance, restoration and decoration of churches. 8 The Belgian royal Academy issued an award for a book about rational church building written by a military engineer.9 British practicing architects published pattern books containing drawings of different church types for Anglican churches from England to Canada.10 Protestants and other Christian denominations had their own handbooks too. In the colonies, bishops, missionaries and congregations used these books to commission local builders and craftsmen instead of ordering expensive plans to architectural firms in Europe. Often these books included advertisements of manufacturers of Western church furniture and stained glass.
Many clergymen were actively involved in the debate about sacred art and architecture and some of them wrote handbooks for the building and decoration of churches. Moreover, architecturally or ethnographically minded missionaries observed building practices, recorded the specific terminology in the regions they were evangelizing, and published articles in missionary journals. As far as we know, the Xianxian–Daming handbook is the first handbook for the building of churches to have been published in China.11
3. Authors and motivations
As mentioned on the title page, the authors were “missionaries from Northern China”, which means that the work is collective and anonymous. The fact that the book was written in French, prefaced from Tamingfou and published at the printing house of Sien-Hsien , suggests that the authors were French members of the Society of Jesus. Daming 大名 (Daming county, far south of the Herbei province) and Xianxian 献县 (Cangzhou prefecture, Hebei province), belonged to the apostolic vicariate of Southeastern Chi-Li (Zhili 直隶), renamed apostolic vicariate of Sien Hsien in 1924, that French Jesuits ruled from its creation in 1856 to its transfer to Chinese clergy in 1936 12 (Figure 1 ). The book was published with the authorization (or imprimatur ) of the apostolic vicar of Southeastern Chi-Li and the superior of the mission, both Jesuits. 13
|
|
|
Figure 1. Map of the Catholic church provinces or vicariates apostolic in former Hebei province (Zhili, Chi-Li ) around 1930, with mention of old names and dates of erection: 1. Beijing (Peking/Peiping, Northern Chi-Li , 1690/1856); 2. Tianjin (Tientsin, Coastal Chi-Li , 1912); 3. Yongping (Yüngping, Eastern Chi-Li , 1899); 4. Xuanhua (Süanhwa , 1926); 5. Yixian (Yihsien, 1929); 6. Baoding (Paoting, former Central Chi-Li , 1910); 7. Xianxian (Sien Hsien, former Southeastern Chi-Li , 1856); 8. Anguo (Ankwo, 1929, former prefecture apostolic of Lihsien , 1924); 9. Zhengding (Chengting, former Southwestern Chi-Li , 1856); 10. Zhaoxian (Chaohsien , 1929); 11. Yongnian (Yüngnien , 1929); 12. Taming (Daming , 1935) (© author, after Joüon, 1930). |
Research in the central archives of the Jesuits in Rome revealed the identity of the handbook׳s author. Every year, the superiors of every Jesuit province send a detailed report to the father General, the heard of the Society of Jesus in Rome. These reports or annual letters (litterae annuae ) are written in Latin. The annual letter of 1926–1927, sent by the mission of Xianxian, mentions: “New books (…): Father Jung, one volume: ‘Le missionnaire constructeur’ collects information based on experience about how to build churches, schools and residences. The text has 66 pages, a illustrates 54 figures; it deals with place, climate, the kind of ornament, what presently troubles artists very much, material, and the treatment of both contractors and workers”. 14 Father Paul Jung was a French Jesuit of the province of Champagne, born in 1863, arrived in China in 1897 and died in China in 1943.15 In 1926, he was the superior of the Jesuit community and college of Daming.16 Father Jung was thus not an architect but a teacher, an administrator and preacher.17 In the Society of Jesus, building was usually an activity devoted to brothers, who were no priest, rather than fathers, who were intellectuals and involved with evangelization and education.18 In all likelihood, father Jung had no practical experience of building but compiled information collected from Jesuit brothers or other builders. This could be the reason why he did not claim the authorship of the handbook.
The handbook refers to “a missionary who lived a long time in China, whose architectural knowledge, experience of the country, perfect adaptation, as well as the real beauty of the numerous churches he built, authorize him to have an opinion and to formulate it” (p. 7). In 1926, only one missionary–architect had such an experience in Northern China: father Alphonse De Moerloose (He Gengbai 和羹柏), than aged 68. This missionary was not a French Jesuit but a Belgian priest of the diocese of Beijing, who stayed in China from 1885 to 1929 and built many churches in the Gothic style. Until 1910, De Moerloose had been a Scheut Father and mainly built in the diocese of Central Mongolia after the Boxer Upraising.19 He worked for Scheut Fathers, Jesuits, Lazarists and Trappists, all French and Belgian missionaries in Northern China. The cathedral of Xuanhua 宣化 (Hebei province), built in 1903–1906, is the best preserved of his large churches.20 In 1922, the Jesuits of Shanghai commissioned him to design the basilica of Our-Lady at Zose (Sheshan 佘山) on the outskirts of Shanghai, the construction of which began in 1925.
In an unpublished letter from 1925, father De Moerloose wrote: “I was often asked if there existed a practical construction handbook for missionaries, but there is nothing. Bishops and missionaries asked me to do something like that. I had the project to do this: 1° an album with realized churches, altars and other church furniture; 2° a description about how to build, materials, etc. from the beginning to the end of the works. But I do not dare beginning because of the reason I mentioned”.21 The reason was that archbishop Celso Costantini (Gang Hengyi 刚恒毅), the apostolic delegate sent by pope Pius XI to China in 1922, criticized his churches because they were Gothic. As we will see later, Costantini was commissioned to implement the inculturation process in China and promoted a Sino-Christian style. At this stage, we must keep in mind that De Moerloose had the intention to write a handbook, but was deeply perturbed by the new line of the Vatican. This allows us to formulate the hypothesis that Jesuit friends of De Moerloose collected information from him and published it anonymously. Except the handbook, we have no proof that father De Moerloose and father Jung knew each other. It is worth mentioning that De Moerloose had published 25 years earlier a couple of short articles on Chinese building techniques and craftsmanship,22 and that the archives preserve a notebook with sketches of traditional agricultural tools from the Gansu province and Chinese terminology.23 These sources reveal his interest in Chinese construction and technique.
The brief preface of the handbook explains who are the addressees: “This brochure is not made for cathedral builders. This is not even an essay on the famous adaptation of Chinese art in our Christian churches. Every missionary may come to be a builder, be it of a village school of only three bays. Some brothers, who are modest architects and know about building works, want to share their experience. (…) Our aim is to help in making solid, safe and not too expensive, or too ugly constructions: i.e., a beautiful church for little money. (…) Finally, adding example to precept, a pocket contains figures and some plans of churches easy to execute. We hope they will be inspiring. It goes without saying that the advice and remarks concern the conditions of Northern China”. The readership was thus French-speaking missionaries in Northern China, especially in the Christianized area of Hebei and in the surrounding provinces of Shanxi and Inner-Mongolia (Figure 2 ). The book was reviewed once.24
|
|
|
Figure 2. The Belgian Scheut father Petrus De Boeck (Bu Tiande卜天德) posing in front of his parish church of Lahuayingzi 拉花营子 (Inner Mongolia) in 1930 (© Ferdinand Verbiest Institute, KU Leuven). |
The authors of the Xianxian–Daming handbook only refer to two other handbooks, both in French and not specialized in Chinese or colonial architecture: the fourth edition of the treaty of civil constructions by Étienne Barberot,25 and the first edition of father Donatien Duret׳s treatise on religious architecture.26 The reprint of 1935 adds a reference to Shen Jinbiao׳s book “Knowledge for Building Construction”.27
4. Content
“The missionary-builder: advice and plans”, is structured in nine chapters: 1. choice of the location; 2. choice of the buildings’ layout; 3. plans, estimates, contracts; 4. building materials; 5. masonry; 6. roofs, both Chinese and Western; 7. roof ornaments; 8. “miscellaneous”, about various construction elements; 9. the illustration on 54 plates. The following description adopts the same structure. The handbook often mentions Chinese terms, but they are written in the romanized Wade–Giles form that was used in the 1920s; some are phonetic transcriptions of local dialect. When relevant, we give a transcription of these terms both in pinyin and in simplified characters.28 We only use the terms mentioned in the handbook – which were used in Northern China at that time – and further refer to specialized Chinese architectural dictionaries.29
4.1. Choice of the location
The first chapter deals with the choice of an appropriate location for settling a mission and its church (p. 1–2). Prudence is the first advice given: the missionary should not start building too fast and should ensure that the converts will support the effort. It is wiser to rent an existing building and first develop a solid congregation. When buying ground, the property׳s area should from the beginning be at least about 3 mu 亩 or about 0.185 ha. If not, the neighbours will increase the prices of their land as the congregation develops.
The handbook advises against certain locations: “(a) Never buy outside the village, where land is really cheaper precisely because nobody wants to settle there. There will be no neighbours, at least on one side, often on three sides. Women and girls, especially recent converts, will not like making long walks to go to the church. (b) Never buy near a market, if there is one in the village. Making one׳s way through milling crowds will be highly inconvenient for women going to prayer. Shouting from outside will often disturb the priests during the mass, especially when preaching. (c) Preferably buy ground on the northern side of the street and settle the important buildings on the northern side of the plot: church, presbytery and schools. Build the main gate, the stables and the kitchen on the southern side. (d) Avoid grounds subject to floods. Collect accurate information about water levels in summertime. If the place is near a river, the only solution is banking up, especially if Christians offer to do this work” (p. 1–2). This is followed by precise indications about how to ram earth and make solid embankment.
4.2. Orientation of the buildings
The second chapter defines how to arrange buildings within a rectangular compound according to orientation, functions and Northern-Chinese climate. The introduction advises “ not to model upon the European concessions and the American Protestants, but faithfully imitate the natives” (p. 3). “The best orientation is a building with doors and windows turned to the south for the northern room or building (bei wu 北屋) and the main room or building (tang wu 堂屋). It is always possible to open holes in the northern back wall and get draught during the hot summers. (…) The west house (xi wu 西屋) is turned to the east: during the winter it is lightened from the sunrise; during the summer it is protected from the sun from 11 am. The east house (dong wu 东屋), which opens to the west, has the most unfavorable orientation and is inappropriate during the summer. Never use an east house with doors and windows opening to the west as a small chapel: even if celebrating an early morning mass in such a chapel would be possible, confessing in the afternoon and the evening payer would not. Placing the chapel in the south house (nan wu 南屋), which opens to the north, would be more convenient. During the winter, it would not be too cold if the community is fervent enough, that is to say if it is numerous. The missionary׳s room should not be located in the south house, except if it is equipped with a good bed stove (kang 炕). The best location for his room is in the north house. Never forget to raise the main house about two feet (at least three steps) above the level of the courtyard in order to keep it dry and healthy” (p. 3–4). Ceilings of domestic spaces should not be higher than 11 feet/3.35 m under the beam (liang 梁); ceilings of classrooms and reception halls (keting 客厅) 13 or 14 feet.
The handbook only pays attention to rational reasons related to climate and hush up the Chinese traditional rules of space arrangement based on the flow of energy and the harmony with the environment (fengshui 风水). For churches with windows on both sides, the handbook recommends a north–south orientation, with windows on the eastern and western sides, and the door to the south. Again, the reason seems to be purely practical and aims to avoid winter winds and summer heat. The roofs of north–south oriented churches leak less during the rain season (p. 4). Nevertheless, the traditional Christian east–west orientation of churches is acceptable for small churches with little aesthetic character: the windows at the northern side could be smaller or less numerous (p. 5).
4.3. Plans, estimates and contracts
An overall plan of the settlement with the location of each building is recommended. A set of plans, sections and details is required for every building, especially churches, “in order to avoid surprises and unfortunate errors during construction” (p. 5). The plans of big churches must be designed by an architect or a good practitioner and be approved by the apostolic vicar (or bishop), according to the Catholic canon law. Good plans help to make a good estimate. “When the estimate is established and nothing has been forgotten, not even a rope for scaffolding or a nail for roof timber, you should boldly increase your estimate by one third” (p. 6). The chapter on plans contains an important and long “note” about style (p. 6–11); this crucial point about church design will be discussed later.
It would be imprudent to work without an experienced and well-reputed contractor, responsible for recruiting, feeding and all other behaviour of the workers including theft and misconduct (p. 11–13). In Tianjin and other places where architects are in charge of building works, people work for flat rate pays. This is not recommended anywhere else, even if there is a conscientious inspector. People working for a flat rate will work day and night: the building will be quickly erected but will crack and leak after a couple of months. Therefore it is better to work by the day and spend more money and time. The missionary will chose reliable and tactful supervisors amongst the converts of his congregation, one of them being responsible for acquiring building materials.
The missionary defines with the contractor how many workers will be engaged, including the cooks, water carriers, millers, etc. Everything must be accurately written down: provisions, their transport, who will feed the donkey, salt, tobacco, feasts to workman (kaolao 犒劳), kitchen utensils, great feast days, rainy days, illness, heating, Sunday leave for Christians, etc. The proportion of coolies (xiaogong 小工) to master workers – ideally two for one – , must be fixed. Masters (laoshi 老师, shifu 師父) masons and carpenters always have several apprentices (tudi 徒弟), but the missionary should pay the salaries without distinction. The chapter ends with model contracts: a general one with a contractor for the construction of a church (Figure 3 ), and six specific contracts concerning lime, bricks, flower bricks, tiles, stone and timber (p. 14–17).
|
|
|
Figure 3. Model general contract for the building of a church (li bao yue ren 立包約人), published in the Xianxian-Daming handbook, 1926 (© Lyon, Bibliothèque municipale). |
4.4. Building materials
Bricks (p. 17–23), tiles (p. 23–24), timber (p. 24–25), lime (p. 25–27) and ropes (p. 27–28) are the main building materials in Northern China; stone and iron are barely mentioned. The indications are practical and cover most aspects of production, quality control, quantity evaluation and transport, while assembling is developed in the subsequent chapters.
Common Chinese bricks (zhuan 砖) are hand manufactured, fired in kilns and usually of poor quality. For quality bricks and important projects, the handbook recommends defining in the contract both precise dimensions and weight of the bricks, and to control the production process by choosing good clay, providing the shapes to the brick makers, one or several kilns and sufficient fuel. The quality of the bricks is controlled with an iron tool: if the sound of the tool on the brick is not good, the brick will be refused. It is essential to define the length of the brick to be used as measurement unit or module for designing the whole church (between 8 and 10 Chinese inches: cun 寸寸 寸, 3.30 cm). The width and the weight are automatically proportioned to the length. The handbook recommends producing red bricks, which are much more economic than the Chinese blue bricks. Red bricks are less fired and do not need to be sprinkled with water (yinyao 洇窑). Hard fired bricks (tiao zhuan 条砖) are precious and should be used for the first layers of the brickwork because they stop rising dampness. These bricks will also be used above the abacus of columns and other parts of the brickwork where compression is high. Special bricks with profiles and ornaments require appropriate moulds and should not be carved after having been fired (plates 1–4). Hand-moulded ornaments and capitals are fragile and should therefore be produced three times more than needed because of a high proportion of breakage.
The production of roof tiles (wa 瓦) by specialised workers (zhuan wa ti 转瓦体) is similar to bricks, but the quality control must be very strict. Little square tiles (趴砖 pazhuan ) are used for making Chinese roofs. Chinese half-cylindrical tiles (tongwa 筒瓦) are beautiful but do not cover the roof well; ordinary tiles should be preferred. Chinese masons count 20 tiles per square foot; about 3000 tiles are needed for a common bay (jian 间) with a beam of 16 feet. Special tiles must be ordered for the bottom of the roof (kouyan 口檐) and for the ridges (dishui 滴水); they are moulded and more expensive.
In the mission of Southeastern Chi-Li, fir and other timber (muliao 木料) are expensive, must be selected by experts, ordered long in advanced, and transported from Tianjin. Poplars and elms (yangshu 杨树, yushu 榆树) grow in the region and can be used for roof timber but not for furniture, doors and windows. It is recommended to soak the planks and the beams in liquid lime. The handbook gives precise dimensions for the roof plates and the rafters.
Lime (shihui 石灰) still was the main component of mortar in Northern China in the 1920s since cement could only be found in the treaty ports and in Beijing. The handbook gives a detailed description of the different types of quick and slaked lime, their production phases, transport and uses. Lime produced in the area of Xianxian was fat, had to be mixed with sand, and dried very slowly. Therefore, the walls of a big church could not be erected in one year: “the brickwork would ideally be interrupted in the fall of the first year at the level of the windows and pursued in the spring of the following year” (p. 26) ( Figure 2 ; Figure 4 ).
|
|
|
Figure 4. Church of Haidaoyingzi 海岛营子 (former Jehol province) under construction: brickwork is seen reaching the height of the windows sills and the main sticks of the scaffolding are placed. Picture by father Florent Boudewijn (Sang Weiyuan 桑維遠), 1937 (© Ferdinand Verbiest Institute, KU Leuven). |
Two kind of ropes (sheng 绳) were used on construction sites. Expensive, high quality ropes (haoma 好麻) resisting tension were produced by rope makers, while cheep ropes were made by the coolies themselves and used for assembling scaffolding. Used ropes were recycled: finely chopped pieces were mixed with lime (madaohui 麻刀灰). The poles and planks for the scaffolding were a great expense. Because of the lack of wood and bamboo in Northern China, all branches and trunks were used and reused.
4.5. Masonry
This important chapter is divided in five parts: foundations (p. 28–30), earth ramming (p. 28–31), brickwork and mortar (p. 31–37), saltpetre and insulating materials (p. 37–39), placement of door and window frames (p. 39–42). Besides technical and practical advice, it contains many indications for supervising Chinese workers.
Western foundations, certainly for high building such as churches and towers, must be deep and well established. After having traced the plan of the building on the ground, labourers will dig the trenches to a proper depth. The bottom of the trench will be rammed (dahang 打夯) with wooden, stone or iron rammers. For towers and high churches, a “concrete” layer will be rammed on the bottom of the trenches, consisting of crushed bricks and stones mixed with lime. On this compact basis, masons will build the stepped footing of the walls. Chinese masons prefer using pure lime to mortar, but the handbook insists on mixing lime with sand so as to obtain a more solid mortar. The secret to good masonry is having firm mortar and wet materials, but Chinese masons prefer liquid mortar and dry materials. The latter will then absorb the water of the mortar that will dry too fast and be reduced to powder. Therefore, it is very important to soak the bricks (yintoule 洇透了) in a basin before using them and water the bricks when laid on the mortar, especially when the weather is hot, before bricking up the next layer.
The handbook explains the four main types of Chinese walls the local masons are used to make. The poorest quality walls are made with earth: to ram earth for preparing the foundations of a wall (da qiang 打墙) and earth walls (tu qiang 土墙). Adobe walls (pi qiang 坯墙) do not last longer than 20 years. Richer people build adobe walls with a brick outer facing (lisheng waishu 里生外熟). The facings could be: bricks on edge (biao zhuan 表砖), stretchers (wo zhuan 卧砖, ping zhuan 平砖), in the best cases until the top (ping zhuan dao ding 平砖到顶). Because of the unequal compression of both sides, these walls do not last longer than 40 years. The best brickwork is the Western full-brick wall (li wai zhuan 里外砖). Without control, Chinese masons will build inner and outer facings with stretchers and fill the gap between them with anything they find; each at 6 or 8 layers they will place headers. The handbook warns against this brickwork and explains with sketches the different bonds for full-brick walls: stretcher bond, header bond, cross bond, and Flemish bond (Figure 5 ). The Chinese are used to making thick walls, but a thickness of 1.5 brick is enough for walls and 2 bricks for the lower levels of 50 m high towers. Jiang 浆 is a liquid mix of lime, sand and water that the masons flow in all the interstices of the brickwork before placing the next level of bricks. Kaoantsiang litteraly “gorging with porridge” (gaoanjiang 暠?浆) is a specific Chinese technique that gives good results and is not rejected by western architects.
|
|
|
Figure 5. Xianxian-Daming handbook: plates 5 and 8 on brickwork (© Québec, Université Laval). |
Rising damp carries saltpetre (xiao 硝) that attacks the walls. Traditionally, Chinese use herbs (reeds, sorghum, leaves, straw) and wood to block rising damp. This is, however, not applicable in brickwork because organic materials corrupt and cause cracks. The handbook recommends using a layer of stones, glazed bricks, or bituminous cardboard (“asphaltina” or “maltoïde”) that can be found in Tianjin and Shanghai. The missionary can also make his own insulation by coating paper or a mat with tar.
Door and window frames can be placed during the building of the wall or after its completion. Usually the Chinese place the frames together with the brickwork (Figure 6 ; Figure 7 ), which should be avoided in order to prevent potential damage during the work. Only good masons can make arched lintels, whereas most Chinese only know how to place traditional wooden lintels (guo mu 过木). In any case, the architect will chose the form of the arch and trace it on plans. Chinese joiners save money and make very thin frames that are not well joined with the masonry. The handbook insists on the necessity of hermetic walls, windows and roofs against cold winds.
|
|
|
Figure 6. Residence of Shilawusuhao 什拉乌素壕 (Inner Mongolia) under construction: masons at work between the door and window frames. Picture by father Adolphe Motte (Miao Anlao 苗安老), 1938 (© Ferdinand Verbiest Institute, KU Leuven). |
|
|
|
Figure 7. Residence of Shilawusuhao 什拉乌素壕 (Inner Mongolia) under construction: masons at work. Picture by father Adolphe Motte (Miao Anlao 苗安老), 1938 (© Ferdinand Verbiest Institute, KU Leuven). |
4.6. Roofs
The chapter on roofs polarises into contrasting Chinese and Western roofing traditions (p. 42–49). Industrial roofs in metal or concrete are not mentioned, while flat earthen houses (tu ping fang 土平房), roofs covered with grouted bricks (zhuan man ding 砖墁顶), and flat macadam roofs only briefly.
The Chinese tiled roof (wa fang 瓦房) has the great inconvenience of being heavy and therefore needs a solid timber structure. It has great qualities too; it is solid, waterproof, and preserves warmth in winter and freshness in the summer (as opposed to roofs covered in metal sheets). Three Chinese roofs are discussed: 1. tongwa 筒瓦 roofs with convex semi-cylindrical tiles is the most beautiful roof, but should not be used for churches because they leak. The author of the handbook recalls that the roof of the cathedral of Yanzhou 兖州 (Shandong province) had to be replaced. 2. yangwa 仰瓦 roofs with concave tiles assembled without mortar. Roofers from the region of Guangping 广平县 (Hebei province) are experts in this type of roof. 3. kuiwa 盔瓦 with concave and convex tiles covering each other, forming channels (dalong 大窿?) assembled with mortar. In the three cases, the tiles are placed on a bed of mud, which is on (a) a level of square tiles (pazhuan 趴砖) supported by rafters (chuanzi 椽子), (b) stalks of sorghum fixed on the purlins (lin 檩).
The Chinese timber structure (fang jia 房架, muliao jia 木料架) is heavy and expensive and requires intermediate columns to cover large spaces. The European timber structure is composed with triangular trusses and can span about 10 m without the help of columns. The architect must design the trusses and fix the dimension of the different pieces in function of the span. The handbook provides several models of Western trusses, gives the names of the elements and the different assembling possibilities (Figure 8 ). A roof pitch of 40° is the best, even though 35° (average Chinese roof) and 26° (roof covered with metal sheets) give good results too (p. 48–49).
|
|
|
Figure 8. Xianxian-Daming handbook: plates 10 and 11 on Chinese and Western roofs (© Québec, Université Laval). |
4.7. Roof ornaments
The chapter on roof ornaments is an unnuanced criticism of the Chinese tradition, written in a totally different style than the technical and practical chapters. “Devote an entire chapter to this topic (…): this is only to prevent you from decorating your roof as perhaps the people around you would like” (p. 49). “Any ornament in architecture must be motivated at the very least, it must have a useful dimension: never ornament for ornament” (p. 52–53). The authors’ point of view is that ornament is the only possible differentiation in the stereotyped Chinese architecture. Because the walls cannot be decorated, all the ornaments concentrate on the roof. They find dragonheads on top of roofs “absolutely not aesthetical” (p. 51) and explain contemptuously that roof ornaments belong to the Chinese “good-looking-culture” (haokan 好看). Ornaments on top of gables, characters of ‘blessing’ and ‘ten thousand years’寸(fu 福 and wan 卍) inscribed with coloured tiles on roofs, terracotta figures on ridges, etc. are regarded as unnecessary and expensive. The proliferation of pinnacles (“ nightcaps”) and battlements (duokou 垛口) on churches is also condemned (p. 52–53).
4.8. Miscellaneous
The last chapter contains indications about various constructive elements and refers to figures on the plates. We are following the somewhat irrational order of the lemmas.
- Dripstones are indispensable elements that should be placed correctly under windows, at the top of walls and above the junction of roofs and walls (p. 53–55).
- Vaulting churches with bricks is too expensive, but wooden vaults, even pastiche, improve both the nave’s acoustics and the roof’s insulation. Fake vaults are made of wooden ribs converging on a wooden key, and the compartments with lime on latticework (p. 55–57 and plate 34).
- Arches require appropriated arch bricks, adorned with a simple round profile (p. 57).
- Stained glass, the most beautiful ornament of a church, is extremely difficult to get in China. It is, of course, possible to order figurative glass in Europe that should consist of small sections and be well packed. Grisaille glass can also be found in China. “In this case you should refrain from a masterpiece made in Europe. This is a way to work with the means at hand that are the country׳s resources. Obviously your composition will be branded ‘made in China’. What is wrong with that? Since it is not an export item you want to show it!” Lead can easily be obtained in Tianjin (p. 57–58). One plate explains how to fix the glass in the window frame with metal rods (plate 33).
- The spire of a bell tower has an octagonal plan and rests on squinches placed in the angles of the square tower. The bricks of the spire should have a trapezoid section: oblique on the outer side and cantilevered on the inner side of the spire (p. 58–60).
- Grouting walls (gaojiang 煰浆?) can be done: 1° bottom up, gradually when building up the brickwork; 2° top down, when dismantling the scaffolding. The first should be preferred (p. 60).
- Only the inner side of walls are roughcast and coated with lime (muoni 抹泥). Chinese coaters will always prefer a first layer of mud in order to save lime, but the coating will soon fall off. The same is true for the ceilings, with lime on lattice (p. 60).
- Chinese have the habit of mixing the mortar (huoni 和泥) in a pit located in the middle of the building they are erecting. This should be avoided for obvious hygienic reasons (p. 60–61).
- In order to avoid rising water and saltpetre in brick pavements of churches and sacristies, paper with tar will be used as an insulating underlayer (p. 61).
- Polishing the visible side of bricks (muozhuan 磨砖) is an expensive and harmful habit. The brick loses its protection (p. 61).
- In Northern China, there are supporters and opponents to the construction of verandas (langzi 廊子) on the south side of buildings (p. 61–62). Verandas should not be too wide in order to allow light to enter the building during winter and protect from the sun during summer. In schools, verandas are very useful when it rains.
- Clamping walls is indispensable in high buildings, especially in the case of thin walls and Western roofs. Iron anchors can be used at the level of tie-beams (p. 62-63).
- The construction of stove chimneys (zao cong 灶囱) must be controlled accurately: no beams of the floor and no timber may be in contact with the chimney flue (p. 63).
- The Chinese have no tradition for making stairs (louti 楼梯). Those in towers and houses with upper floors and cellars are “ absolutely impracticable” . The architect must design the stair and draw detailed plans of it (p. 63).
- Wooden belfries or structures for hanging bells (zhongjiazi 钟架子) should be designed by the bell caster, who knows the weight and the size of the bells (p. 63-64).
- Tar (jiaoyou焦油 ) is often stolen by boatmen during transport (p. 64).
- The flow of rainwater should be controlled in the first years of the building in order to be sure that the drains (shuigou 水沟) work well (p. 64).
- Glass (boli 玻璃) can be found in Tianjin and Shanghai, or ordered in Europe. Stained glass windows will be protected from hail damage with galvanized iron mesh or a second clear glass pane (p. 64–65).
- Furniture, doors and windows, timber, veranda posts, and all wood exposed to rain must be oiled or varnished (youqi 油漆). Chinese oil (tongyou 桐油) is of lesser quality than linseed oil. It is better not to paint the wooden vault of a church (p. 65).
- The bases of wooden posts must be protected against rot caused by raising damp. A stone base, bituminous cardboard or paper coated with tar will prevent the house collapsing after 20 years (p. 65).
4.9. Illustrations
As mentioned in the subtitle “advice-plans”, the illustrations are an important part of the book. They consist of 54 folded plates divided into two series: construction details (plates 1–24) and plans of eight model churches (plates 26–54). Between the two series, plate 25 shows a confessional, which is the only liturgical furniture mentioned in the book. The plates with easily understandable drawings of construction details complement the text (Figure 5 ; Figure 7 ). All the examples of architectonic decoration – shafts, capitals, bases, profiles, ribs etc. – are Gothic. The examples of windows are Gothic too and include a rose window, a triplet and a tracery window (Figure 9 ). This paradigmatic association of pointed arches and church architecture was part of the nineteenth-century worldview of the Catholic missions.
|
|
|
Figure 9. Xianxian-Daming handbook: plate 22, Gothic tracery window (© Québec, Université Laval). |
The eight model churches are not related to the text and are examples of different sizes and styles. Three small churches are in classical or Italianate style. All three are single nave with a straight and blind wall behind the main altar, round arched windows, pilasters, and a small bell tower on the main façade (Figure 10 ). The five other model churches are Gothic and show a variation on the same theme. One caption mentions that “this church can also be done in Renaissance style: instead of a round choir one may end the church with a straight wall” (plate 34). All the Gothic patterns have a sanctuary with a polygonal apse, a bell tower above the entrance, pointed arches and wooden gothic rib vaults. One has a nave and aisles but no transept, two others are single nave with a transept, and the two largest have three naves and a transept. The elevations propose different silhouettes of high spires and the sections show that nave and aisles are under the same saddle roof (hall churches). The Gothic style of these churches is simple and clearly French. One could not attribute these drawings to the typical Puginesque and Flemish Gothic of father Alphonse De Moerloose.30
|
|
|
Figure 10. Xianxian-Daming handbook: plates 48 and 49, Gothic church (© Québec, Université Laval). |
The handbook’s preface was written at Daming and the authors refer explicitly to the tower and the brickwork of the church there (p. 35). Therefore, comparing the models of the handbook with the well-preserved Gothic church of Daming is relevant.31 (Figure 11 ) French Jesuits built the church of our Our-Lady of Lourdes in the years 1916–1921.32 The design thus dates back to ten years before the handbook’s publication. The style, concept and tower are similar but not identical to the Gothic models of the handbook. Architectural details such as the columns, capitals, tracery window, brick shafts and vaults, roof crest, spire, and cornice (plates 12, 16, 19, 21, 22, 23, 24) seem to be literal quotations from the church of Daming. Further building-archaeological investigation is planned in Daming in order to analyse in detail the links between the “theorised practice” of the handbook and a concrete building, the written source and the material source.33
|
|
|
Figure 11. Church of Our Lady at Daming, built by French Jesuits in 1916–1921 (© Thomas H. Hahn, 2010). |
5. The perception of Chinese workers by Western missionaries
The authors of the handbook praise experienced Chinese workers when using traditional techniques. “ For Chinese timber one can rely on the experience of good local workers” (p. 46). When working on a Western construction, the Chinese are still capable of doing good work on condition to be monitored. Often the work is “more or less” well done (cha bu duo 差不多) (p. 42, 60). One should keep a close watch on peasants making embankments (p. 2), brick makers (“people with elastic conscience, especially generous in promising…”, p. 12 and 21), coolies ramming foundations (p. 29), masons (p. 21 and 33), joiners (p. 41), roofers (p. 12), etc. Of course, like everywhere in the world, the main reason for control was to ensure that the works were done to the conditions of the contract in order to prevent defects, dissatisfaction and discussions about payments. Therefore, the handbook advocates signing detailed contracts that clearly define the responsibilities and the salaries (p. 11—16), and using complete sets of precise plans designed by an architect (p. 5, 63, and plates 26–54).
Salaries and other payments must be fixed contractually and honored fairly. In order to avoid misunderstanding and strikes, the missionary delegates the management of the workers to the contractor and signs a contract with him (Figure 3 ). Because the work is not done for a flat rate but by the day, workers will have the tendency to take their time. “ Stoically take your share of what they call ‘mouo koung fou’ (tempus tenere); when they want to speak elegantly, they say ‘mouo yang kung’ (wasting time to the Europeans). (…) Do not be angry, too strong, too hard nor too often so (…) but start by looking for good inspectors” (p. 12). The missionary would, indeed, become angry from the beginning of the works, when the ramming of the foundations start. “ It is necessary not to give in to nervousness. For everyone, ramming is a fair. The food is good, ‘mouo mouo’ (white bread) every day and ׳k׳aolao׳ (feasts with meat and brandy) from time to time, but people work very little, despite or because of the shouting (…) This is not a reason to tolerate laziness, but it is better not to say anything on the spot, or personally. Indicate the lazy worker to the contractor, and you will see: the lazy worker will correct himself or will be eliminated for another reason, and so all faces will be saved” (p. 30).
The choice of good inspectors (jiangong 监工) is crucial. The missionary will chose one or two Christians of his parish and will be very attentive to their temper (piqi 脾气). “ It is important that inspectors deal tactfully with their people, do not rush the workers and do not make them unnecessarily loose their face, but remain firm in their demands. Without these precautions: mind sabotage!” (p. 12). Inspectors will be rewarded with money, not with pious objects such as a crucifix. They will also focus on negligence and theft, which are common occurrences (p. 13, 64).
Workers with no or less experience in Western building techniques should be controlled more and coached by experienced workers. Curious, skilled and patient workers would enter in a learning process and progress rapidly, contrary to stubborn, lazy and negligent ones. The building traditions and the cultural background of the Chinese worker would not incline him to change his habits. “ He will instinctively make opposition: it is new” (p. 35). For example, he would not understand why Western builders dislike blue bricks and would think: “ One must be ‘yang jenn’ (European = fool) for requiring red bricks” (p. 21). For a Chinese, a building must be good-looking (hao kan 好看) rather than solid (p. 23, 31, 41, 51 and 61). The handbook’s conclusion stresses the need of maintaining buildings, which is not part of the Chinese tradition: “ Unfortunately nothing seems more repugnant to the Chinese temperament than maintenance, whether it be a dress, a machine or a building (…) Ancient public buildings, city walls, bridges, roads etc. are ruinous; may churches not become so” (p. 66).
6. The issue of style: Western Gothic or inculturated Chinese?
The handbook was published in the 1920s, a time foreign domination was contested in China. After the May 4th movement (1919), both the Nationalist Party and the Communist Party criticized more and more Western imperialism and Christianity. In this context, the Catholic Church understood the urgency to inculturate China’s church. This movement of “inculturation” – or “indigenization”, or “localization”, all terms that did not exist in the 1920s – aimed to root and integrate Christian faith with specific culture.34 Based on the papal encyclical letters Maximum Illud (1919) and Rerum Ecclesiae (1926), 35 inculturation was meant to change the too imperialistic perception of the Catholic Church by the native cultures: “Chinese clergy and missionaries were to have equal rights, Chinese was to be the primary language, Chinese customs were not to be criticized, education in schools and universities was affirmed, etc”.36 Archbishop Celso Costantini, the Apostolic Delegate to China from 1922 to 1933, promoted this revitalization of the mission. Milestones were the first Catholic council of Shanghai (15 May to 12 June 1924), the creation of new church provinces (1924–1926) and of the Catholic University of Peking 辅大学 (1926), and the consecration of the first six Chinese bishops by Pope Pius XI (28 October 1926).37
Several bishops, however, and many missionaries, especially French ones, resisted the new vision for Catholic China and boycotted Costantini. Anonymous or pseudonymous publications contributed to inflame the debate. For example, the French Lazarist Jean-Marie Planchet published in Paris under a pseudonym a book about the glorious history of the Beijing mission, ending with severe criticism about the last developments.38 Costantini complained to the Vatican, denouncing the old school of missionaries and their feudal ideas.39 Archbishop Costantini radically condemned Gothic and other Western styles and promoted a Christian style that would be rooted in Chinese art and culture: “Western art in China is an error of style. It is an error to import European styles, Romanesque and Gothic, in China”.40 This “Sino-Christian style” would re-express the Christian heritage in Chinese forms by Chinese artists, for architecture, painting, furniture and other liturgical arts.41
French Jesuits published the handbook, dated 19 March 1926 (preface), in this context of polarization between two schools, the old one and the new one, within the China mission. The handbook’s preface opens with a statement: “This brochure is not made for cathedral builders. This is not even an essay on the famous adaptation of Chinese art to our Christian churches” (p. 1). A long passage, however, criticizes Chinese architecture and ornament with the evident aim of proving that both are not suitable for churches (p. 6–11). The reasoning is supported by long quotes from two polemic articles published in 1924 and 1925 in French missionary journals of the Lazarists and the Society of the Foreign Missions of Paris.42 These are the steps of the syllogistic reasoning process based on the opposition of architecture and decoration, of Gothic and Chinese styles:
- When speaking about Chinese buildings, the term “construction” would be preferred to “architecture”. In China, there is no architecture comparable with that of India or Angkor, “because the Chinese rites that “created this nation” have suppressed freedom, the essential condition of architectural development. Freedom was so restricted in China that the artists shifted in desperation to the secondary arts of ornamentation, preferring to adorn their homes and pagodas than making architecture” (p. 6).
- “The Chinese style, as a way of building, consists essentially of a monumental roof placed on columns, extremely expensive and very inappropriate to suits its purpose. Such a construction system is doomed to a very ephemeral existence from its inception. (…) This is not what we want for our church buildings!” (p. 7). This “ eminently childish construction mode” (p. 9), with many columns, is not adapted to the open spaces that the Catholic liturgy requires. Chinese temples consist of courtyards surrounded by small halls, in which few people can gather. Thanks to arches, domes and vaulting systems, especially the Gothic one, churches developed vast spaces in accordance with the needs of Catholic worship. “ To turn a temple into a Catholic church, one would only put a roof over the courtyard, close the four sides with a high wall in which the necessary openings for doors and windows would be left, and place the altar in the space used by fat Buddha׳s throne” (p. 9).
- If a style were not a mode of construction, but just a way of decoration, it would be evident that Chinese art is a style and that it could be adapted to European constructions. As ornamental art, there is no incompatibility between Chinese style and churches. In the past, Catholic architecture adapted itself to many different styles and could adapt to the Chinese one. Nevertheless, “ superstitious designs” must be carefully avoided. Inscriptions of happiness and longevity, bats, fishes, and all other familiar things to a Chinese would create a sympathetic atmosphere and attract him to a church. Such ornamentation is not suitable because “ presenting to our faithful and in our churches designs so little related with the great and comforting theory of pain, which Christ came to teach, would diminish the ideal of Christianity” (p. 7).
- Furthermore, the Catholic Church has no money for building sumptuously decorated churches. “ Therefore it would be difficult to adopt the Chinese decorative style, given the current financial state of the missions” (p. 11).
- The authors conclude that Gothic is not a style of ornament. Gothic is architecture. “ Its artistic beauty results only from the rational use of common building materials, used economically and in exactly sufficient proportions to fulfill the goal” (p. 11). This plea for the Gothic echoes the French rationalist theory of Viollet-le-Duc.
It is evident that this condemnation of both Chinese architecture and Chinese decoration, – the former being “ childish” and not for the long term; the latter too expensive – was an implicit refusal of any attempt to “Sinicize” Catholic architecture. Even if the use of the word Gothic is limited in the text, the illustrations and the plans of the eight model churches are Gothic and Western. Reference to the church of Daming is a concrete expression of the authors’ stylistic preference.
One understands better why the authors of such an attack against the official policy of the Vatican preferred to remain anonymous. On the one hand, Jesuits are bound by their vow of obedience to the pope in regard to the missions, and therefore should not have criticized the papal inculturation policy and should collaborate with Costantini. Anonymity fits in the “Jesuit manner” of dealing with delicate questions. On the other hand, they could not mention father Alphonse De Moerloose, who already clashed with Costantini, and expose him to painful sanctions against his will.43 At least, it is not impossible that Henri Lécroart (Liu Qinming 劉欽明), the Jesuit vicar apostolic of Xianxian from 1917 to 1938, who knew both Alphonse De Moerloose and Paul Jung, commissioned the book to the latter and covered the whole operation.
The reception and the impact of the handbook are impossible to evaluate, all the more as we do not know its print run. The booklet was reprinted in 1935, in a totally different context: from the early 1930s, the economical crisis, the Japanese invasion and growing insecurity were not favourable at all to church building activities in Northern China. In all likelihood, the reprint of 1935 just was meant for the technical construction instructions since th debate about style was no more on the agenda.
In 1926, the same year the handbook was published, Costantini commissioned the Benedictine monk Adelbert Gresnigt (Ge Li-si 葛利斯) and asked him to design the first buildings in Sino-Christian style, the most brilliant being the Catholic University of Peking and the regional seminaries of Kaifeng and Hong Kong, and the seminary of the Disciples of the Lord in Xhanhua.44 Sino-Christian architecture should also be modern and use reinforced concrete and other industrial building materials. In this respect, the aim of progressive Catholics to combine Chineseness and modernity participated in the general dynamic of the “Chinese Renaissance” movement promoted in urban areas by the Nationalist government,45 as well as the competition with American Protestants who adapted or ‘Sinicized’ their architecture much earlier than Catholics.46
The Sino-Christian style, however, had a limited existence, but was more successful with paintings and liturgical furniture.47 In 1941, Albert Ghesquières (Ge 盖), a French Jesuit from Tianjin, published with the French architect Paul Muller an article on the future of different types of Catholic missionary architecture in China.48 In the line of Costantini, this article is based on the work of Adelbert Gresnigt and gives detailed construction plans of Sino-Christian buildings in reinforced concrete. Because of the war context, this publication came too late for making an impact on religious architecture.
7. Conclusion: Encounter and transfer of technology?
The principle of the mission is based on an encounter between two different cultures, between missionaries and local people. In China, the encounter with Christian missionaries was difficult and led to recurrent clashes between the 1840s and 1940s. Nevertheless, the encounter was much more than evangelization in the name of a god, a religion and Western interests. It generated interactions and exchanges in all possible fields of daily life, knowledge, art, science and technology. The main achievement of the Xianxian–Daming handbook is precisely to have compiled the experience from the encounter in the field of architecture and construction, from concrete architectural and technical aspects, to social and professional relationships with Chinese workers, and statements about architectural styles. The handbook could certainly be analysed more in depth by comparing its ‘theorised practice’ and its plans with construction details of churches built in China (Figure 12 ; Figure 13 ) and archival pictures of building works (as Figure 2 , Figure 4 , Figure 6 ; Figure 7 ). Further, the study of architectural terminology in Chinese and Hebei dialect could be systematised from a philological point of view.
|
|
|
Figure 12. Kaifeng, chapel of the former Regional Seminary, built ca. 1935 in Sino-Christian style. At the foreground one can see the Western trusses from the chapel׳s dismantled roof (© Thomas Coomans, 2013). |
|
|
|
Figure 13. Tianjin, former church of St Louis (紫竹林教堂), built 1872 in the French concession. Truss from the dismantled roof (© Thomas Coomans, 2013). |
In the context of Christian inculturation, the Xianxian-Daming handbook must be considered from two architectural points of view: style and construction. About style, the handbook expresses a resistance of the ‘old school’ and missionaries such as Alphonse De Moerloose against the Sino-Christian style promoted by the Vatican. The handbook pleads for Western architecture, especially Gothic. What was the attitude of Chinese Christians towards architectural styles? Answering this question is not easy, but conservative missionaries were convinced that Chinese Christians only wanted Western architecture, as father De Moerloose writes in a letter dated 1924: “ The Christians do not want Chinese churches. They say that this style is good for the pagodas. Today Chinese also build in the European way, of course with a bad result, but the idea is to build as Europeans. In Beijing, Paotingfu [Baoding], Kalgan [Zhangjiakou] buildings and even local schools are European. (…) The Apostolic Delegate [Costantini] is particularly against Gothic; as all the Italians, his model is St. John Lateran. All the well-thinking missionaries and bishops I have seen are convinced that there is no question of building Chinese churches, all the more they are not practical” . 49 The opposite point of view is exposed by father Gresnigt in an article from 1928: “ Chinese Catholics may, indeed, out of deference for the evident predilections of the foreign priest, conceal their real feelings on the subject, and may even go so far as to feign a preference for foreign architecture; but in such cases they are speaking out of innate courtesy and from a fear to wound the sensibilities of one for whom they have sincere respect. It would, therefore, be exceedingly unwise for the missionary to take expressions of this kind literally” . 50 Interesting is that both missionary-architects had another perception of what Chinese Christians thought, but did all the Chinese people, Christian or not, have the same opinion? This question will not be developed further in this article. It is, however, worth noticing that at present Chinese Christians build churches with explicit references to Western styles and a predilection for postmodern Gothic forms.51 Did Costantini’s inculturation theory and efforts completely fail? Does the identity of Christianity in twenty-first-century China still need to express its foreign roots?
The other aspect and also the main purpose of the handbook was construction practice, in all likelihood based on the long experience of father De Moerloose. Even if comparative Western thinking is patent from the beginning to the end of the handbook, a great attention is paid to Chinese building techniques and materials, some of them being recommended in certain circumstances. Therefore we could conclude that the handbook reveals a certain acculturation – the ability to adapt to a precise cultural milieu – to Chinese context. This is particularly true for the choice of locations and the orientation of buildings according to geomancy (even if fengshui never is explicitly mentioned). Except for the location and orientation, the authors do not seem to have paid great attention to the specific climate of Northern China, as if Gothic churches with great windows and vast spaces were appropriate to all places in the world. Some missionaries, however, found Gothic churches totally inconvenient: “ [De Moerloose] did not pay enough attention to the particularities of our region and its excessive climate. These high chapels, with thin walls, many windows, and thin wooden ceilings, have pleasant forms, but the priest and the churchgoers are to be pitied when they are obliged to gather for praying by minus 30–35 °C or oppressive heat. You are freezing or suffocating; staying with spread arms during the canon of the mass it is a torture, as giving communion to crowds. Priests and Christians have all experienced this pity; however the vogue of this so beautiful but so unpractical style was slow to disappear. (…) May God protect us from to conservative artists who, because of their art principles, introduced useless suffering in our missions of Mongolia” . 52
From the point of view of the impact of modernity, we could conclude that the Xianxian-Daming handbook is rather conservative. On the one hand, the Western authors refused inculturation and any stylistic evolution to a Sino-Christian style. On the other hand, they say nothing about modern techniques of reinforced concrete, use of metal in general, stone carving, and use of colors. In the mid 1920s, recent technological advancements in the West were indeed largely unknown in China, except in great cities and the treaty ports, and were impossible to afford by local congregations building a parish church with a limited budget. It is, however, hard to believe that De Moerloose, who was often in Beijing, Tianjin and Shanghai, had contacts with Western construction firms and read architectural journals, was not aware of the technical possibilities of reinforced concrete and iron structures.53
This allows us to conclude with a paradox. The handbook describes and illustrates a type of Western traditional Gothic architecture from the Northern European brick countries. In Europe, this architecture was contested since the 1890s and completely outdated after the First World War. At the same time in rural China, the techniques described in the handbook remained difficult to realize. In many villages of Northern China, building a Gothic or an Italianate church was an expression of a completely different architecture, which could be qualified as “foreign” or ‘imported’ in contrast to the local tradition. Missionaries needed people for building their churches and trained Chinese workers to Western medieval techniques. They should therefore be considered as agents of technological and architectural transfer, but not as agents of modernity like Western architects and engineers who developed Art Deco and modernism in the 1920s in the treaty ports.54
Notes
1. Aubin, Françoise, 2010. "Christian Art and Architecture", in: Handbook of Christianity in China. Volume Two: 1800-Present, edited by R. Gary Tiedemann, Leiden: Brill, p. 733–741 (mention on p. 735).
2. With all thanks to Cui Jinze, who checked the Wenjin search engine at the National Library of China [July 2013].
3. I would like to thank warmly the people who helped me to trace these copies: Jeffrey Cody and the library of The Getty Research Institute, Los Angeles; Luc Vints and KADOC Documentation and Research Centre for Religion, Culture and Society, KU Leuven; Fabienne Wijnants and Campus Library Arenberg, KU Leuven; James Lambert and the library services of the Université Laval, Québec; as well as Liu Yishi, Françoise Aubin, Luo Wei, Dirk Van Overmeiren, Wang Ying, and Léon Lock.
4. Collaboration agreement between the School of Archaeology and Museology of Peking University and the Department of Architecture (Faculty of Engineering Science) of Leuven University, January 2014.
5. Bremner, Alex, 2013.Imperial Gothic: Religious Architecture and High Anglican Culture in the British Empire, 1840–1870, Yale University Press.
6. Wiest, Jean-Paul, 2004. "The Building of the Cathedral of Canton: Political, Cultural and Religious Clashes", in: Religion and Culture: Past Approaches, Present Globalisation, Futures Challenges (International Symposium on Religion and Culture, 2002: Macau), Macau: Instituto Ricci de Macau, p. 231–252.
7. Coomans, Thomas, and Luo, Wei, 2014. “Mimesis, Nostalgia and Ideology: Scheut Fathers and home-country-based church design in China”, in: History of the Church in China, from its beginning to the Scheut Fathers and 20th Century (Leuven Chinese Studies, 29), edited by Alexandre Tsung-Ming Chen and Pieter Ackerman, Leuven: Ferdinand Verbiest Institute.
8. Schmit, Jean-Philippe, 1859. Nouveau manuel complet de l’architecture des monuments religieux ou traité d’application pratique de l’archéologie chrétienne à la construction, à l’entretien, à la restauration et à la decoration des églises, à l’usage du clergé, des fabriques, des municipalités et des artistes, Paris: Manuels Roret.
9. Demanet, A., 1847. Mémoire sur l’architecture des églises, Brussels: Librairie polytechnique.
10. Magrill, Barry, 2012. “ A Commerce of Taste”: Church Architecture in Canada, 1867–1914, Montreal-Kingston: McGill-Queen’s University Press.
11. There were other manuals with basic hints on all possible topics useful for pioneering missionaries, such as the “Robinson’s manuals” published by the Jesuits of Shanghai: Korigan, Pol, 1912. Le Manuel Pratique de Robinson, 2nd edition, Shanghai-Zikawei: T’ou-sè-wè Press.
12. Leroy, Henri-Joseph, 1900. En Chine au Tché-Ly S.E. Une histoire d’après les missionnaires, Paris-Lille: Société de Saint-Augustin, Desclée De Brouwer; Joüon, René, 1930. Atlas la Chine , Shanghai-Zikawei: T’ou-sè-wè Press. See: http://www.catholic-hierarchy.org/diocese/dsien.html [accessed 21 July 2013].
13. Henri Lécroart S.J. the apostolic vicar of Southeastern Chi-Li, and Jean Debeauvais S.J., superior of the mission.
14. “Novi Libri (…): Pater Jung uno in volumine: “Le missionnaire constructeur” collegit praeceta quaedam experiential probate, de ratione struendi temple, scholas, domus quascumque. Textus habet 66 paginas, figuram tabulas 54; tractat de loco, de tempore, de genere ornamenti, quod nunc valde sollicitat artifices, de material, de tractatione tum mancipis tum opificium”. Litterae annuae Provincia Campaniae 1926–1927, p. 425 (Rome, Archivum Romanorum Societatis Iesu—ARSI, Litterae annuae , no. 1505).
15. Paul Jung, born in Launstroff (Moselle, France) 5 November 1863, entered the Jesuits on 23 April 1887. He died “in China” on 23 April 1943.
16. Planchet, Jean-Marie, 1925. Les missions de Chine et du Japon. 1925. Sixième année, Beijing: Imprimerie des Lazaristes, p. 30. The Jesuit community was composed of eight fathers: six French (P. Jung, J. Bataille, Ph. Leurent, N. Vagner, C. Taranzano, P. Perard) and two Chinese (C. Ming, M. Tsoei); four brothers: one French (A. Litzler), one German (F. Leineweber), and two Chinese (J. Ma, P. Yang).
17. According to the annual catalogues of the Jesuits: Catalogus provinciae Campaniae Societas Iesu,1887-1946, Reims: Compagnie de Jésus.
18. A French father Jesuit published in 1918 an article on “how to build a church”: it is not about architecture, but on how to develop a congregation. Cannepin, Maurice, 1918. “Comment on bâtit une église (Esquisses jaunes)”, in: Les Missions catholiques, nr 50, p. 416–418 and 429–431.
19. Alphonse De Moerloose was born in Gentbrugge (near Ghent, Belgium) on 21 January 1858, he entered the Sheut fathers in 1881 and was sent as missionary to Gansu in 1883. In 1899 he was moved to Central Mongolia (Xiwanzi, presently Hebei province). In 1910 he left the Scheut fathers and became a priest of the diocese of Beijing and lived with the Trappists in Yangjiaping 杨家坪 (Hebei province). He returned to Belgium in 1923 and died in Schilde (Antwerp) on 27 March 1932. See: Van Hecken, Joseph, 1968. “Alphonse Frédéric De Moerloose C.I.C.M. (1858–1932) et son œuvre d’architecte en Chine”, in: Neue Zeitschrift für Missionswissenschaft/Nouvelle Revue de science missionnaire, nr 24/3, p. 161–178; Luo, Wei, 2013.Transmission and Transformation of European Church Types in China: The Churches of the Scheut Missions beyond the Great Wall, 1865–1955, Ph.D. dissertation, University of Leuven, Faculty of Engineering: Architecture, p. 120–195; Coomans, Thomas, 2013. “Sint-Lucasneogotiek in Noord-China: Alphonse De Moerloose, missionaris en architect”, in: M&L. Monumenten, landschappen en archeologie, nr 32, p. 6–33.
20. Coomans, Thomas, and Luo, Wei, 2012. “Exporting Flemish Gothic Architecture to China: Meaning and Context of the Churches of Shebiya (Inner Mongolia) and Xuanhua (Hebei) built by Missionary-Architect Alphonse De Moerloose in 1903–1906”, in: Relicta. Heritage Research in Flanders, nr 9, p. 219–262.
21. Letter of A. De Moerloose to K. Van de Vyvere, Yangjiaping, 19 February 1925 (Leuven, KADOC, Archives CICM, T.I.a.14.3.2), author’s translation from Dutch.
22. De Moerloose, Alphonse, 1891. “Construction, arts et métiers, au Kan-sou et en Chine”, in Missions en Chine et au Congo, nr 34, p. 532–538; De Moerloose, Alphonse, 1892. “Arts et métiers en Chine”, in: Missions en Chine et au Congo, nr 37, p. 3–8.
23. Aubin, Françoise, 1983. “Un cahier de vocabulaire technique du R.P. A. De Moerloose CICM, missionnaire de Scheut (Gansu septentrional, fin du XIXe siècle)”, in: Cahiers de linguistique. Asie orientale, nr 12/2 2, p. 103–117. Original (Leuven, KADOC, Archives CICM, Z.II.h.8).
24. X, 1927. “Aux missionnaires constructeurs”, in: Bulletin catholique de Pékin, nr 163, p. 133–137. An announcement was published in the previous issue of the same journal (nr 161, p. 109).
25. Barberot, Étienne, 1912. Traité de constructions civiles travaux préparatoires et connaissance du sol, maçonnerie, pavages divers, accessoires de maçonnerie, béton de ciment armé, marbrerie, vitrerie, vitraux, charpente de bois, charpente métallique, couverture, menuiserie et ferrures, escaliers, monte-plats, monte-charges et ascenseurs, plomberie d׳eau et sanitaire, épuration biologique, chauffage et ventilation, décoration, éclairage au gaz et à l’électricité, acoustique, matériaux de construction, résistance des matériaux, statique graphique, renseignements généraux, 4th ed., Paris: Librairie Polytechnique Ch. Béranger.
26. Duret, Donatien, 1926. Notions élémentaires d’architecture religieuse, Chavagnes-en-Paillers.
27. Shen, Jinbiao, 1902. Zao wu san zhi 造屋三知 [Knowledge for Building Construction], Shanghai: T’ou-sè-wè Press.
28. With thanks to Cui Jinze and Françoise Aubin for their precious help.
29. Guo, Qinghua, 2002. Zhongguo jianzhu Ying Han shuang jie cidian 中国建筑英汉双解 / A Visual English-Chinese Dictionary of Chinese Architecture, Mulgrave: Image Publishing.
30. Coomans, Thomas, and Luo, Wei, 2012. “Exporting Flemish Gothic Architecture to China: Meaning and Context of the Churches of Shebiya (Inner Mongolia) and Xuanhua (Hebei) built by Missionary-Architect Alphonse De Moerloose in 1903–1906”, in: Relicta. Heritage Research in Flanders, nr 9, p. 219–262.
31. This church has been listed “national key cultural relic” of the People’s Republic of China in May 2013 (7th list).
32. No information about the designer and the construction of the church has been found in the archives of the French Jesuits at Vanves. The archival file GMC 87 about Daming’s apostolic vicariate is very limited and contains mainly documents about its transfer from the French to Hungarian Jesuits in 1931. Several inner and outer views of the church were published in the journal of the Jesuit college of Daming: Le Trait-d’Union. Bulletin des anciens élèves du Collège Français de Taming / 法中期刊。大名法文学同学季刊 , 1 (July 1922) to 20 (January 1936). Courtesy father Robert Bonfils S.J.
33. Fieldwork with Prof. Xu Yitao, School of Archaeology, Peking University, is planned in July 2014.
34. Standaert, Nicolas, 1990. Inculturation. The Gospel and Cultures, Philippines: Saint Paul Publications.
35. Benedict XV, 30 November 1919. Maximum Illud: Apostolic Letter on the Propagation of the Faith throughout the World, Vatican; Pius XI, 28 February 1926, Rerum Ecclesiae: Encyclical on Catholic Missions, Vatican. Both available on: http://www.svdcuria.org/public/mission/docs/encycl/mi-en.htm
36. Carbonneau, Robert E., 2010. “The Catholic Church in China 1900–1949”, in: Handbook of Christianity in China. Volume Two: 1800-Present, edited by R. Gary Tiedemann, Leiden: Brill, p. 516–525
37. Goi, Paolo, 2008. Il Cardinale Celso Costantini e la Cina. Un protagonista nella Chiesa e nel mondo del XX secolo, Pordenone; Ticozzi, Sergio, 2008. “Celso Costantini’s Contribution to the Localization and Inculturation of the Church in China”, in: Tripod鼎 , nr 28/148.
38. Thomas, A., 1923. Histoire de la Mission de Pékin, Paris: Louis Michaud.
39. “In quanto ai principi missionari, appartiene alle vecchia scuola informata a idee feudalistice, in opposizione alle direttive della ‘Maximum illud’ e delle ‘Rerum ecclesiae”: letter of C. Costantini to Cardinal Van Rossum, prefect of the Propaganda Fide, Beijing, 2 September 1927 (Vatican, Archivio Storico de Propagande Fide, NS, 1927, vol. 900a, n° 3224).
40. Costantini, Celso, 1932. “L’universalité de l’art chrétien”, in: Dossiers de la Commission synodale (special issue on Sino-Christian art), 5, p. 410–417 (quote p. 413). See also: Costantini, Celso, 1927. “The Need of Developing a Sino-Christian Architecture for our Catholic Missions”, in: Bulletin of the Catholic University of Peking, nr 3, p. 7–15; Costantini, Celso, 1931. “The Church and Chinese Culture”, New York: The Society for the Propagation of the Faith.
41. Costantini, Celso, 1932. “Le problème de l’art en pays de missions”, in: L‘artisan liturgique, 24, p. 816–819.
42. D.G., 1924. “Quelques idées sur un art chinois”, in: Bulletin catholique de Pékin, nr 128, p. 127–130, nr 129, p. 177–183, nr 130, p. 218–221; Doutreligne, Denis-Donat, 1925. “Causerie sur l’art chinois. Peut-on adopter indifféremment dans nos Églises certains details d’ornementation?”, in: Bulletin de la Société des Missions-Étrangères de Paris, nr 42, p. 341–356.
43. Costantini and De Moerloose had reciprocal admiration, but their conceptions of architecture and sacred art in China differed radically. In 1928 Costantini asked the Pope to give De Moerloose the highest pontifical distinction (Pro Ecclesia et Pontifice ) for his service to the Church. In 1929 De Moerloose went back to Belgium where he died in 1932, aged 74. Coomans, Thomas, and Luo, Wei, 2012. “Exporting Flemish Gothic Architecture to China: Meaning and Context of the Churches of Shebiya (Inner Mongolia) and Xuanhua (Hebei) built by Missionary-Architect Alphonse De Moerloose in 1903–1906”, in: Relicta. Heritage Research in Flanders, nr 9, p. 251–252.
44. Coomans, Thomas, 2013. “La création d’un style architectural sino-chrétien. L’œuvre d’Adelbert Gresnigt, moine-artiste bénédictin en Chine (1927–1932)”, in: Revue Bénédictine, nr 123, p. 128–170; Coomans, Thomas, 2014. “From Western-Gothic to Sino-Christian Design: Indigenizing Catholic Architecture in China, 1900–1940”, in: Chinese Catholicism from 1900 to the Present, edited by Chu, Cindy Yik-yi, New York: Palgrave and Macmillan.
45. Zhu, Jianfei, 2009. Architecture of Modern China. A Historical Critique, London-New York: Routlegde, p. 41–74; Denison, Edward, and Ren, Guang Yu, 2008. Modernism in China. Architectural Visions and Revolutions, Chichester: John Wiley & Sons., p. 111–143; Rowe, Peter G., and Kuan, Seng, 2002. Architectural Encounters with Essence and Form in Modern China, Cambridge Mass.-London: The MIT Press, p. 61–77.
46. Cody, Jeffrey W., 1996. “Striking a Harmonious Chord: Foreign Missionaries and Chinese-style Buildings, 1911–1949”, in: Architronic. The Electronic Journal of Architecture, V5n3; Cody, Jeffrey W., 2001. Building in China: Henry K. Murphy’s ‘Adaptive Architecture, 1914-1935, Hong Kong-Seattle: Chinese University Press.
47. Arrington, Aminta, 2013. “Recasting the Image: Celso Costantini and the Role of Sacred Art and Architecture in the indigenization of the Chinese Catholic Church, 1922–1933”, in: Missiology: An International Review, nr 41, p. 438–451
48. Ghesquières, Albert, and Muller, Paul, 1941. “Comment bâtirons nous dispensaires, écoles, missions catholiques, chapelles, séminaires, communautés religieuses en Chine?”, in: Collectanea commissionis synodalis, nr 14, p. 1–81. See also: Coomans, Thomas, 2014.“Construire des églises, des séminaires et des écoles catholiques dans la Chine en pleine tourmente (1941): une utopie missionnaire?”, in: Le Christianisme chinois aux 19e et 20e siècles. Figures, événements et missions (Leuven Chinese Studies) edited by Alexandre Chen Tsung-Ming, Leuven: Ferdinand Verbiest Institute.
49. Letter of Alphonse De Moerloose to father Karel van de Vyvere, Yangjiaping, 28 August 1924 [original in Dutch] (Leuven, KADOC, CICM Archives, T.I.a.14.3.2).
50. Gresnigt, Adelbert, 1928. “Chinese architecture”, in: Bulletin of the Catholic University of Peking, nr 4, p. 33–45 (quote p. 41).
51. Coomans, Thomas, 2014. “Die Kunstlandschaft der Gotik in China: eine Enzyklopädie von importierte, hybridisierte und postmoderne Zitaten”, in: Architektur als Zitat. Motive und Strategien der Vergegenwärtigung, edited by Heiko Brandl, Andreas Ranft & Andreas Waschbüsch, Regensburg: Verlag Schnell & Steiner.
52. Nuyts, Josef, 1938. “En tournée à travers le Vicariat”, in: Missions de Scheut, nr 101–105, p. 182–185 and 213–219 (quote p. 218–219).
53. The same is true for the anonymous Jesuit authors of the handbook, who, in the Daming-Xianxian area, depended on the Jesuit house of Tianjin and knew this city and its modern Western architecture.
54. See, for example: Lau, Leung-kwok Prudence, and Coomans, Thomas, 2012. “Modern Architectural Influences of Western Construction Companies in China. The Crédit Foncier d’Extrême-Orient, 1907–1959”, in: Masterplanning the Future—Modernism: East, West & Across the World. The Proceedings of an International Conference held at Xi’an Jiaotong-Liverpool University on 18–19th October 2012, edited by Williams, Austin, and Dounas Theodoros, Suzhou: Transport Research Publications, p. 69–77.
Document information
Published on 12/05/17
Submitted on 12/05/17
Licence: Other
Share this document
Keywords
claim authorship
Are you one of the authors of this document?
