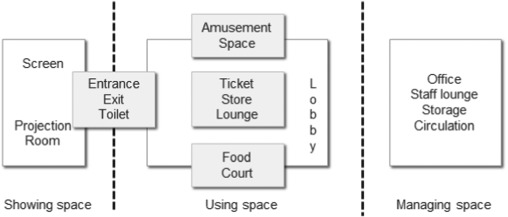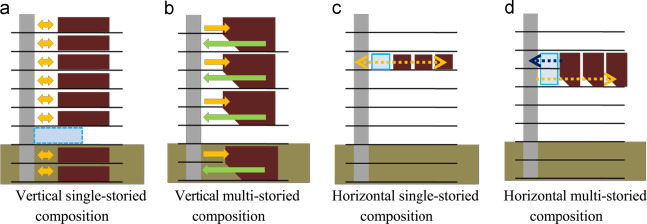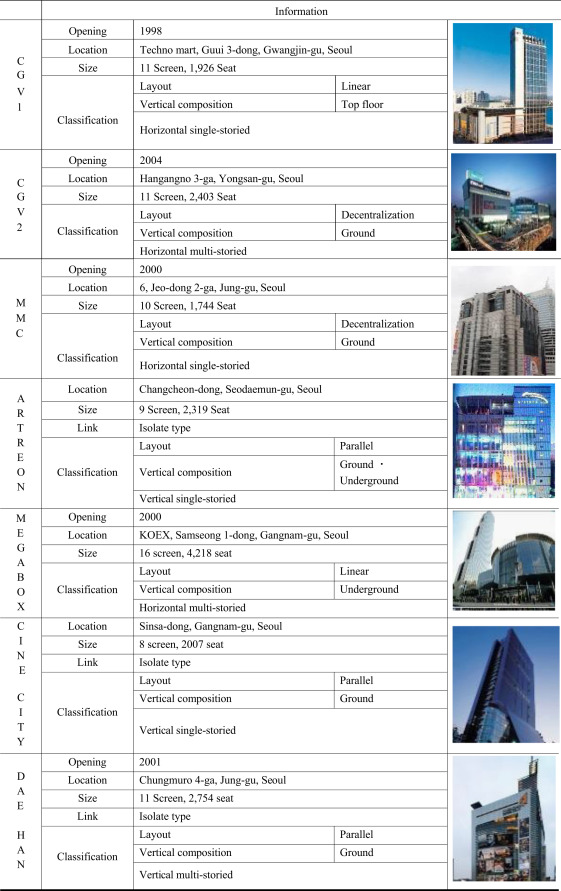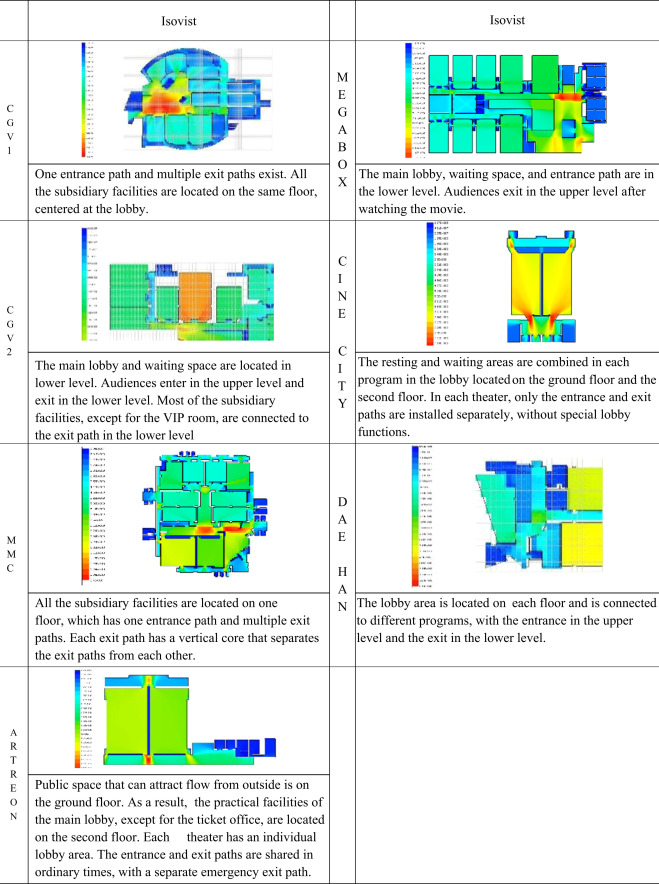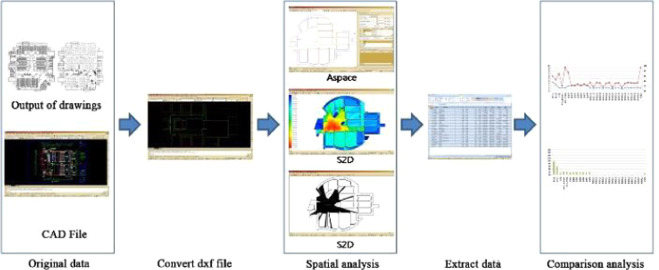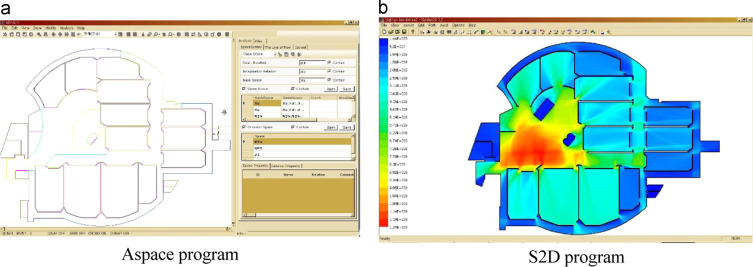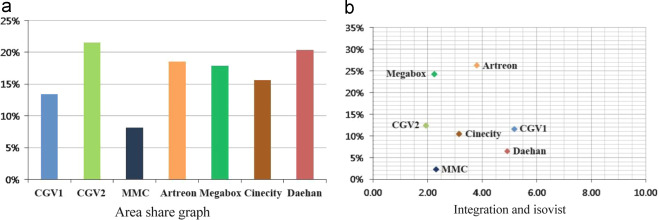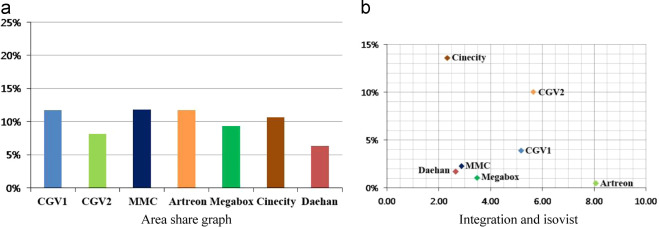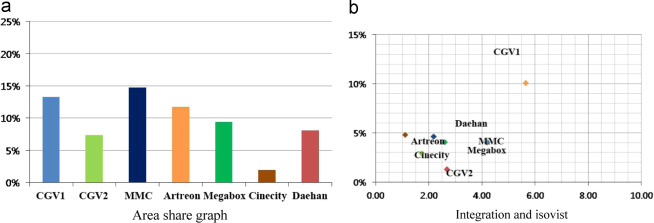Abstract
This study identifies the spatial characteristics and relationships of each used space according to the multiplex type. In this study, multiplexes are classified according to screen rooms and circulation systems, and each used space is quantitatively analyzed. The multiplex type based on screen rooms and moving line systems influences the relationship and characteristics of each used space in various ways. In particular, the structure of the used space of multiplexes has a significant effect on profit generation and audience convenience.
Keywords
Multiplex ; Space analysis ; Area share ; Integration ; Isovist
1. Introduction
Movies constitute a form of mass culture that can be easily accessed by anyone. The movie market is currently growing at a rapid speed, following the dramatic development of the cultural industry in the 20th century. Although the driving force behind such growth can be attributed to the development of the Korean movie industry itself, both in quantitative and qualitative terms, the expansion and increase of movie-watching facilities along with movie theaters also have an important interactive function. In this process, the multiplex theater, which was triggered by the launch of Gangbyeon CGV in 1998, has particularly become the representative type of movie-watching facility in the movie industry. The number of multiplex theaters has increased to 270 in 2013, making up 81.1% of the total number of theaters in Korea, with 94.9% proportion of the total screen numbers (Korea Film Council, 2013 ). Compared with the previous single-screen theaters, these multiplex theaters are able to increase the number of theaters with smaller size. As a result, the flexible management of screens has become possible according to the box-office record. This type of theater has also brought several spatial changes in movie watching culture for both suppliers and consumers. For example, linking theaters with diverse programs in line with the movement of viewers in the spaces used according to different viewing times. This study classifies domestic multiplex theaters and selects representative cases to conduct quantitative analysis on each space of usage to understand the relationship between space of usage and its spatial characteristics according to multiplex types.
Studies have been previously conducted on changes in the spatial configuration of the multiplex. Many other related studies have also been conducted on multiplex space organizations, such as those by Na (2001) and Kim (2001) , and those conducted on service spaces and waiting spaces by Woo et al. (2001) , Yun (2003) , and See (2006) . However, studies conducted to date are mostly generalized and address content related to the functions of spaces, such as space area programming or space arrangement plans. Furthermore, introducing these studies to actual multiplex project plans or remodeling plans is limited. In particular, although service spaces in multiplexes are spaces for multi-use facilities that strongly express the characteristics and images of multiplexes, most studies have focused only on material finishes in the sector of interior design or space arrangement plans. Moreover, further studies are insufficient.
To complement previous studies and to investigate the characteristics of each space of usage in multiplex, the present study conducts a quantitative analysis on each space. The definition, current situation, moving paths, and spatial composition are examined through a basic survey of multiplex. In addition, the types and classification methods, as well as representative examples of each case, are investigated. Next, using the plane structure and cross-section structure as a classification standard, seven multiplexes are chosen as representatives of each type. Using this sample, a new classification skill is developed, with the theater and circulation system as standard. Finally, the characteristics of each space, such as area share, accessibility, and visual openness, are derived using a space analysis program.
2. Overview of multiplex theaters
2.1. Definition and current situation of the multiplex theater
According to the definition of the Building Act, theaters can be largely divided into three types: cinema with a single screen, multi-cinema with more than two screens, and cine-complex with a complex structure and with a theater combined with other facilities that promote movie watching. Multiplex can be regarded as a combination of multi-cinema and cine-complex and is defined as “a theater that provides audience with diverse movies and a variety of facilities” (Kim, 2001 ; Lee, 2003 ). In the United States or in Europe, multiplex is often classified according to the number of theaters that are connected to such diverse facilities. In Korea, theaters with more than seven screens or those run by multiplex franchises are generally regarded as multiplex, but no special standard is known to date (Ryu et al., 2005 ).
In 1998, Gangbyeon CGV was the first theater to introduce the concept of multiplex. The success of Gangbyeon CGV was a turning point of the conversion from previous theaters into multiplex. As Megabox COEX by Dong-yang Group entered the theater market with 16 screens in 2000, which was the largest scale in Asia, the competition became increasingly fierce. As Lotte Cinema entered the market afterward, the theater and multiplex industry in Korea has since been dominated by the three conglomerates, with the screen share of these three multiplex franchises as high as 81.1%.
2.2. Spatial composition and circulation system of multiplex
No single rule is known for classifying the space of multiplex. However, in general, the space is divided into theater, service area, and management space (Yun, 2003 ). The theater is the most important space in multiplex and is where audiences watch movies; thus, the allocation of the theater determines the composition of other spaces. Despite the lack of a uniform standard, the service area in multiplex is generally divided into public area, resting area, and entertainment area. Moreover, each area can be further segmented into individual facilities.
The circulation system (Woo et al., 2001 ) of multiplex can be analyzed by considering the process in which the audience enters the hall, passes the lobby area, enters the theater, and then exits from it. The total space of this system can be divided into three. The first is the hall where entrance and exit occurs. The second is the lobby, which contains the waiting, lounge, and service areas. The third is the theater where movie watching takes place. The analysis can then be conducted by adding physical or virtual entrance and exit paths that connect each element. Moreover, the compositional type of moving paths can be diversified according to the accessibility of entrance and exit from the multiplex, vertical accessibility throughout the theater, and the types of entrance and exit (Fig. 1 ).
|
|
|
Fig. 1. Spatial composition of multiplex. |
The relationships between hall and lobby, between lobby and theater, and between theater and hall can be considered separately.
2.2.1. Unified moving path type
The unified moving path type is the simplest type of circulation system. In this type, all the spaces, including the ticket space inside and outside the theater, entrance and exit of the theater, waiting space, and the hall have the same moving path. This type is advantageous in that it requires no separation of the moving path and is easily recognizable. However, this type has the disadvantages of un-smooth space composition and complex flow of audience before and after the show time (Fig. 2 ).
|
|
|
Fig. 2. Unified moving path type. |
2.2.2. Separate entrance and exit type
The separate entrance and exit type is frequently observed when the theater covers two stories. The entrance and exit paths from the theater are separated; thus, the confusion of the moving path before and after the show time can be decreased. The lobby area combines various services, and subsidiary facilities can be experienced both during the process of entrance and exit. Hence, this type is beneficial for audience convenience and theater profitability. However, the efficiency of space and facility usage can be low, particularly in the exit area. This type is often observed in multiplexes that have large-scale theaters (Fig. 3 ).
|
|
|
Fig. 3. Separate entrance and exit type. |
2.2.3. Direct exit type
The direct exit type is a variation of the separate entrance and exit type. In this type, the audience can directly exit to the hall or entering space without passing the lobby area. Considering the low usage of subsidiary facilities in the exit area, this type aims at the most efficient spatial composition and audience flows. In this case, the exit area can be overcrowded after the show time; thus, the dispersion of the audience through proper space allocation is necessary. In particular, designing restrooms that are connected to the exit path requires proper allocation (Fig. 4 ).
|
|
|
Fig. 4. Direct exit type. |
2.3. Types and classification according to theaters and circulation system
In classifying the space in multiplex, the theater composition and total circulation system are closely related. The vertical or horizontal composition of a theater determines the relationship between the lobby and theater, as well as the composition of the circulation system. In particular, when the theater is designed to cover two levels of a building, the entrance and exit paths are separated, contrary to that in a theater that occupies a single level. This design also shows different types of composition of theater and lobby area, compared with the case in which theaters are located on a single floor with separate entrance and exit paths (Fig. 5 ).
|
|
|
Fig. 5. Types and classification according to theaters and circulation system: (a) vertical single-storied composition, (b) vertical multi-storied composition, (c) horizontal single-storied composition and (d) horizontal multi-storied composition. |
2.3.1. Vertical single-storied composition
In this type, multiple theaters composed of a single story vertically overlap, and the audience approaches each theater using vertical paths, such as the staircase, elevator, escalator, and others. Each theater is located in each floor where the entrance and exit path coincides or are located on the same floor. The theaters are mainly composed of a single or parallel type. This type is frequently observed in cases in which an entire building is exclusively used for the multiplex.
2.3.2. Vertical multi-storied composition
The structure of this type is basically similar to that of the horizontal single-storied composition. However, given that the cross section of the theater is planned over more than two levels, the entrance and exit paths are located in different levels. This type is also characterized by a relatively large lobby area in the lower level of the theater owing to the tapering cross section of the theater. Hence, this type allows the easier control of the entrance and exit paths than vertical single-storied composition. Moreover, planning the lobby area in each theater becomes more important, and the share of the common lobby area covering all levels relatively decreases.
2.3.3. Horizontal single-storied composition
The horizontal single-storied composition is frequently observed in cases where multiplex belongs to a part of a multi-purpose building. In this type, the practical spaces required for actual movie watching are located on one floor. Moreover, the planning of lobby area, where a combination of different subsidiary facilities is located, becomes relatively important. Audiences wait for the show time in a lobby area and then enter the theater following the entrance path.
2.3.4. Horizontal multi-storied composition
The horizontal multi-storied composition is basically similar to the horizontal single-storied composition. However, this type is more appropriate for multiplex composition because the space is designed considering multiplex from the building planning stage in most cases. As in the vertical multi-storied composition, the lower lobby area of the theater has spare space. Hence, the main lobby area is commonly located in the lower level, and the entrance and exit paths are usually designed in the upper level. As in the horizontal single-storied composition, the composition of the main lobby is very important, and the weight of the subsidiary facilities is also very high.
3. Quantitative data collection
3.1. Survey method and research subject
A quantitative analysis was conducted in this study to investigate the characteristics of each space of usage in multiplex. The characteristics to be analyzed include the following: (1) the first is area share, which indicates the usage rate of the relevant space against the total space as well as its current situation. (2) The second is accessibility, which indicates the relationship with other spaces and the topological position and importance of the space. (3) The third is openness, which implies space awareness and visual environment.
First, the area share of each space out of the total space of usage was analyzed. Then, a comparison analysis for each type was conducted to understand the fundamental hierarchy and position of each space by each type. Moreover, the topological relation and accessibility were measured using space syntax (Hillier and Hanson, 1984 ). This measurement indicates the relationship of each unit space with other space or its relative position in the entire space organization. Finally, a quantitative visual analysis tool called isovist (Benedikt, 1979 ) was used to measure visual openness. Table 1 presents the detailed explanation for each analysis tool.
| Properties of space | Analytical tool | Analysis contents |
|---|---|---|
| Usage proportion and current situation | Area share | Share of each space out of the total space, which indicates the usage proportion and current situation of each space |
| Accessibility | Total integration | Accessibility to the subject space from the total space and its topological location and importance |
| Openness | Visible area ratio | Visual openness and mutual awareness expressed in the ratio of visible area from the inside of each space to the total space |
This study follows the definition of multiplex by the Korean Film Commission, that is, theaters with more than seven screens. Following the standard of classification according to the theater and circulation system, seven multiplexes among various multiplexes in Seoul were selected as representatives of each type for the analysis. These multiplexes are Gangbyeon CGV (CGV1), Yongsan CGV (CGV2), MMC Dondaemun, Artreon, Megabox COEX, Cinecity, and Daehan Theater. The general situation and characteristics of the spatial structure of each multiplex are summarized in Table 2 ; Table 3 .
3.2. Data collection and data extraction process
To examine the characteristics of each space of usage, the data for the seven multiplexes chosen as the representative of each type were collected as follows. First, the floor plans of each case were obtained. These plans were subsequently revised, edited, and converted, such that they can be recognized by the analysis program. Next, they were input into each program to extract data (Fig. 6 ).
|
|
|
Fig. 6. Data collection and data extraction process. |
The extracted data were systematized using Excel program and were visualized in graphs and tables. Afterward, they were analyzed according to characteristics by each type and each space.
The programs used for the analysis include the Aspace program (Ham, 2011 ), which was developed at an architecture design lab in Yonsei University, and the S2D program (Wineman et al., 2007 ), which was developed at Michigan University (Fig. 7 ).
|
|
|
Fig. 7. Interface of each program: (a) Aspace program and (b) S2D program. |
4. Analysis of space of usage according to theater and circulation system
Based on the analysis results, a comparative analysis was conducted on the characteristics and relationship of each space of usage according to the multiplex type. Among the three standards discussed in Section 2.3 , the classification according to the theater and circulation system was chosen as the classification standard for multiplex types. For better comparative analysis of each space of usage, the space of usage in each case was further classified into four: lobby, entrance, exit, and subsidiary facilities.
First, each space was analyzed in terms of its area share. Next, the overall integrity and visible area ratio were expressed simultaneously on an identical scatter plot. Thus, accessibility and openness could be compared simultaneously.
4.1. Lobby and subsidiary facilities
4.1.1. Lobby
In the case of the lobby area, CGV1 and MMC of horizontal single-storied composition showed smallest area share with 13.39% and 8.13%, respectively. This is because every function required for multiplex should be included in one floor owing to the characteristics of a single-storied composition, which inevitably decreases the relative share of the lobby area. MMC particularly had the share of about half of that of CGV2 (21.51%), which was the most recently built theater (Fig. 8 ). Apart from this finding, no particular characteristic of area share according to the types was observed. In the case of multi-storied theaters, the space below the inclined section could be used as lobby. As a result, the area share of the lobby showed high values, such as 21.51% in CGV2, 17.88% in Megabox, and 20.35% in Daehan Theater. As observed from the accessibility and openness in Fig. 8 (a), the theaters with horizontal composition showed relatively lower accessibility than those with vertical composition, except for CGV1. Meanwhile, CGV2, MMC, and Megabox had an accessibility of 1.95, 2.32, and 2.26, respectively; Artreon, Cinecity, and Daehan Theater of the vertical composition type showed an accessibility of 3.80, 3.16, and 4.96, respectively. This result is due to the proportion of the entrance path connecting multiple theaters, which is large in the case of horizontal composition, thereby decreasing the relative share of the lobby. CGV1 had the highest accessibility of 5.18 because its entrance and exit paths are all connected to the lobby.
|
|
|
Fig. 8. Spatial features of the lobby: (a) area share graph and (b) integration and isovist. |
4.1.2. Subsidiary facilities
In the case of subsidiary facilities, theaters with multi-storied composition, such as Megabox and Daehan Theater, had a very high area share with 12.88% and 16.21%, respectively, except for CGV2, which had 1.93% (Fig. 9 ). The lower part beneath the inclined level probably provided additional space, as in the case of the lobby. CGV2 probably placed a relatively lower weight on planning subsidiary facilities than on its lobby area, whose share was as high as 21.53%. Examining the overall integrity and visible area ratio, CGV1, MMC, and Megabox of the horizontal composition type showed a high visible area ratio of 28.76%, 13.49%, and 24.21%, respectively, except for CGV2, which had a small planned space for subsidiary facilities. The horizontal composition probably allowed some spare space for flat composition, compared with the vertical composition, which resulted in high openness. The distribution of the overall integrity did not show distinct characteristics other than the visible area ratio.
|
|
|
Fig. 9. Spatial features of the subsidiary facilities: (a) area share graph and (b) integration and isovist. |
4.2. Entrance and exit areas
In the analysis of entrance and exit areas, Artreon combined entrance and exit paths; thus, the comparison and analysis were conducted using the single value in both entrance and exit areas.
4.2.1. Entrance area
In case of the entrance area, the area share exhibited a relatively even distribution in terms of total area (Fig. 10 ). CGV2, Megabox, and Daehan Theater of the multi-storied composition type had relatively smaller values of 8.18%, 9.34%, and 6.19%, respectively, than CGV1, MMC, Artreon, and Cinecity of the single-storied composition type, which had values of 11.70%, 11.83%, 11.74%, and 17.13%, respectively. This was probably due to composition of the theater: given its multiple stories, the levels of the entrance and exit were separate, which allowed a simpler and more logical composition of the entrance path. In terms of the overall integrity and visible area ratio, Artreon and Cinecity of the vertical single-storied composition type had a high openness of 10.05% and 7.29%, respectively. CGV2, Megabox, and Daehan Theater of the multi-storied composition type had a relatively low openness of 0.48%, 1.07%, and 1.70%, respectively. This result could be attributed to the fact that the entrance area served as the lobby to a certain extent in the case of vertical single-storied composition.
|
|
|
Fig. 10. Spatial features of the entrance area. (a) Area share graph. (b) Integration and isovist. |
4.2.2. Exit area
Regarding the area share, CGV1 and MMC of the horizontal single-storied composition type had a relatively complex circular system as a result of allocating all the necessary functions for the multiplex on a single story. The area share of the exit area was relatively large with 13.32% and 14.76% for CGV1 and MMC, respectively (Fig. 11 ). By contrast, CGV2 and Megabox of the horizontal multi-storied composition type had a smaller area share with 7.35% and 9.45%, respectively, as the moving paths were separated into different levels. In the case of vertical composition, Cinecity of the vertical single-storied composition type had an exit area that was very functionally and efficiently designed. The exit area was connected to the outside, and Cinecity had a low area share of 4.55% and overall integrity of 1.11. However, in the case of Artreon, the exit path was mixed with the entrance path without separate planning. As a result, Artreon showed an area share of 11.74%, which was large for its type. The overall integrity and visible area ratio of Artreon were also very high with 5.65% and 10.05%, respectively.
|
|
|
Fig. 11. Spatial features of the exit area: (a) area share graph and (b) integration and isovist. |
Comparing the overall characteristics of the exit path and entrance path, the area share showed similar values with 10.89% and 9.59% for the exit and entrance paths, respectively. However, comparing the overall integrity and visible area ratio, the overall integrity of the exit path was 2.42, which was much smaller than that of the entrance path, which was 4.32. The visible area ratio of the exit path was 9.94%, which was much higher than that of the entrance path, which was 3.83%. The entrance path was designed in a long and complicated manner to minimize the number of moving paths for efficient management, such as ticketing, whereas the exit path was relatively short and simple because of its important function of the safe and prompt exit of the audience.
4.3. Ticketing area and snack bar area
4.3.1. Ticketing area
In terms of the area share of the ticketing area, CGV1, MMC, Artreon, and Cinecity of the single-storied composition type had relatively large values of 1.05%, 1.01%, 0.88%, and 0.97%, respectively. On the contrary, CGV2, Megabox, and Daehan Theater of the multi-storied composition type had relatively small values of 0.45%, 0.46%, and 0.36%, respectively. This finding was closely related to the planning of the lobby area. As mentioned previously, in the case of multi-storied composition, the spare space under the theater can be used as lobby area; thus, the total area of usage increases. As a result, the share of ticketing area, which usually takes a proportional size to the theater size, naturally decreases.
The overall integrity and visible area ratio did not show distinct characteristics, except for CGV1, which had a very high visible area ratio of 27.19% (Fig. 12 ).
|
|
|
Fig. 12. Spatial features of the ticketing area: (a) area share graph and (b) integration and isovist. |
4.3.2. Snack bar
The area share of the snack bar showed similar properties in general. Artreon, Cinecity, and Daehan Theater of the vertical composition type had a relatively high area share of 1.75%, 1.19%, and 4.77%, respectively, compared with CGV1, CGV2, MMC, and Megabox of the horizontal composition type, which had an area share of 0.97%, 0.80%, 0.82%, and 0.92%, respectively. Among them, Artreon and Cinecity of the vertical single-storied composition type had a relatively higher area share than Daehan Theater of the vertical multi-storied composition type. This finding can be attributed to the fact that, owing to the characteristic of the vertical single-storied composition, which has a spatial limit in the theater level, the main lobby is usually located on the first or second floor, where the snack bar is relatively spatially designed. As in the case of the ticketing area, the overall integrity and visible area ratio did not show distinct characteristics, except for CGV1. In the case of CGV1, the visible area ratio was particularly high, with a value of 30.94%, because of the huge lobby located at the center (Fig. 13 ).
|
|
|
Fig. 13. Spatial features of the snack bar: (a) area share graph and (b) integration and isovist. |
4.4. Discussion
Based on the extracted data, the individual spaces for different uses according to multiplex types were comparatively analyzed to derive the relationships between the spaces designated for different uses and the characteristics of those spaces. The results of the analysis are as follows:
In terms of the overall tendencies of area ratios and accessibility, the lobby showed the highest values, followed by the entrance and exit spaces, incidental facilities, ticket offices, and snack bars. In terms of openness, the ticket offices, snack bars, and incidental facilities showed high values. This result is attributable to the fact that entrance and exit traffic lines are assigned the functional role of moving paths, whereas ticket offices, snack bars, and incidental facilities are planned with consideration of direct profit creation.
In terms of lobbies and incidental facilities, two-storied theater constructions, in which a lobby space could be planned below the theater, showed higher area occupancy ratios than single-storied theater constructions. Accessibility was shown to be lower in horizontal constructions than in vertical constructions because the ratio of the lobby was relatively small, given that the ratio of the entrance traffic lines that connect many theaters with each other was high. In terms of openness, higher values were obtained in horizontal constructions, in which the plan compositions were relatively roomy.
In terms of entrance and exit spaces, single-storied theater constructions, in which entrance and exit traffic lines were located at the same level, had higher area ratios because of the longer traffic lines than in two-storied theater constructions, in which entrance and exit traffic lines were separate. In terms of accessibility, vertical constructions, in which entrance traffic lines served as the lobby space, had higher values. In terms of openness, exit traffic lines that required the fast exit of audiences with efficient and simple traffic lines showed higher values than entrance traffic lines that used one traffic line for audience management, such as ticketing.
In terms of ticket and snack bar spaces, the sizes of ticket spaces were planned in proportion to the number of seats in the theaters. When the ticket spaces were linked to lobby plans, relatively low area occupancy ratios were obtained in two-storied theater constructions, in which the lobby areas were relatively large. In terms of the area occupancy ratios of snack bars, slightly higher values were obtained in vertical one-storied constructions. This finding is attributable to the fact that, considering the limited area at the theater level because of the characteristics of vertical one-storied constructions, the main lobby can be made on the first and second floors, and a relatively roomy snack bar can be planned in the lobby. Accessibility and openness did not show any characteristic distribution according to construction types.
5. Conclusion
Along with the quantitative and qualitative growth of the Korean movie industry, viewing facilities, including theaters, have also shown significant changes. In particular, multiplex theaters have enabled more efficient theater management than existing single-hall type theaters and have been established as the representative form for movie viewing, bringing about significant changes to the movie viewing culture for both suppliers and users. For example, theaters are linked with diverse programs in line with the movement of viewers in the spaces used according to different viewing times. In this process, multiplex theaters have developed into several types in terms of shapes and space organizations.
In this respect, to determine the relationships between the different spaces used and spatial characteristics according to multiplex types, representative cases from multiplex theaters located in Seoul were selected in this study. These cases were then classified into types according to theater and traffic line system. Moreover, the individual spaces used by viewers were quantitatively analyzed. The results from the quantitative analysis of each space of usage are summarized below.
First, in terms of the proportion occupied by the space of usage to the total area in each case of multiplex, the horizontal composition type has a relatively larger share than the vertical composition type, whereas the multi-storied composition type has a larger share than the single-storied composition type.
Second, in terms of the lobby and subsidiary facilities, the multi-storied composition type has a larger area share than the single-storied composition type, and the vertical composition type has better accessibility than the horizontal composition type. Notably, the horizontal composition type is visually more open.
Third, in terms of the entrance and exit paths, the horizontal composition type uses one or two entrance paths, with multiple exit paths for quick exit. Accordingly, the entrance path has better accessibility and lower openness than the exit path. An examination of each type shows that the single-storied composition type has a larger area share and that the vertical composition type has higher accessibility.
Therefore, multiplex types according to theater and circulation system have considerable influence on the relationship and characteristics of each space. In the case of multiplex, the composition of space of usage is particularly important from the perspective of revenue generation and audience convenience. Hence, more specific analysis and consideration are required in the early planning stage.
In the present study, seven cases were selected from various multiplexes with at least seven theaters located in Seoul, and the relationships between the spaces designated for different uses and the characteristics of those spaces were examined based on quantitative analyses. However, given that the subjects of analyses were limited, the results of the study cannot be generalized for all multiplexes. In particular, considering that recent multiplexes are planned in linkage with new shapes and programs, they should be approached from more diverse viewpoints. In addition, the properties of spaces for different uses were also analyzed in this study from three aspects: area occupancy ratios, accessibility, and visual openness. However, more detailed space analyses of other spaces in multiplexes, including theaters and management spaces, using more diverse elements, such as traffic line lengths, line of vision, or flow rates, are required.
Acknowledgments
This research was supported by a grant(14RERP-B090024-01) from Residential Environment Research Program funded by Ministry of Land, Infrastructure and Transport of Korean government.
References
- Benedikt, 1979 M.L. Benedikt; To take hold of space: isovists and isovist fields; Environ. Plan. B, 6 (1) (1979), pp. 47–65
- Ham, 2011 S. Ham; Time-based Joining Method for Generating Phylogenetic Trees of Architectural Plans (Ph.D. thesis); Yonsei University, Seoul (2011)
- Hillier and Hanson, 1984 B. Hillier, J. Hanson; The Social Logic of Space; Cambridge University Press, Cambridge (1984)
- Kim, 2001 D. Kim; Study on the Spatial Configuration of the Multiplex Theater (Master׳s thesis); Kookmin University, Seoul (2001)
- Korea Film Council, 2013 Korea Film Council; Korea Film Almanac; Communication Books, Seoul (2013)
- Lee, 2003 H. Lee; A Study on Spatial Composition Plan of Multiplex in Complex Facility: Focused on Analysis of Waiting Behavior of Visitors (Master׳s thesis); Judging University, Seoul (2003)
- Na, 2001 Y. Na; A Study on the Spatial Configuration of the Multiplex Cinema (Master׳s thesis); Keokuk University, Seoul (2001)
- Ryu et al., 2005 H. Ryu, G. Chang, J. Kim; Multiplex Industrial Research; Korea Film Council (2005)
- See, 2006 H. See; A Study on Spatial Planning of the Service Area in Multiplex Cinema (Master׳s thesis); Hingis University, Seoul (2006)
- Wine man et al., 2007 Wineman, J., Turner, J., Parra, S., Jung, S.K., Sense, N., 2007. Syntax2d: an open source software platform for space syntax analysis. In: Proceedings of New Developments in Space Syntax Software, pp. 23–26.
- Woo et al., 2001 E. Woo, J. Choi, C. Im; A study on the status of the waiting space cinema complex; Korean Inst. Inter. Des., 29 (2001), pp. 203–210
- Yun, 2003 H. Yun; A Study on the Service Area of the Multiplex Cinema (Master׳s thesis); Yonsei University, Seoul (2003)
Document information
Published on 12/05/17
Submitted on 12/05/17
Licence: Other
Share this document
Keywords
claim authorship
Are you one of the authors of this document?
